88 Crestwood Lane, Buffalo, NY 14221
Local realty services provided by:HUNT Real Estate ERA
Listed by:elizabeth matthews
Office:exp realty
MLS#:B1622643
Source:NY_GENRIS
Price summary
- Price:$599,900
- Price per sq. ft.:$192.89
About this home
Tucked into the heart of Forest Heights, 88 Crestwood Lane is a one-of-a-kind gem in one of Williamsville’s most treasured neighborhoods. This sprawling Mediterranean-style ranch, built by Barbalato, offers the perfect blend of architectural charm and everyday functionality. A welcoming front patio leads to gorgeous carved wood doors and a wide open foyer. To your left, the living room invites you in with wood-beamed ceilings, custom built-ins, a wet bar, and a cozy fireplace that makes Buffalo winters feel downright dreamy. The kitchen is warm and well-appointed, with granite countertops, custom natural cherry cabinetry, double ovens, and a sunlit eat-in area overlooking the professionally landscaped yard. With
both formal dining and a separate family room, there’s space for every kind of gathering. Down the hall, you’ll find spacious bedrooms, first-floor laundry, and a primary suite with a private dressing area and luxe four-piece marble bath. Sprinkler system, 200-amp service, dual furnaces and A/C units—every detail has been thoughtfully maintained. OFFER REVIEW WILL BEGIN ON JULY 23RD AT 4PM. We’ll see you all the way home to 88 Crestwood Lane!
Contact an agent
Home facts
- Year built:1976
- Listing ID #:B1622643
- Added:71 day(s) ago
- Updated:September 07, 2025 at 07:20 AM
Rooms and interior
- Bedrooms:3
- Total bathrooms:3
- Full bathrooms:2
- Half bathrooms:1
- Living area:3,110 sq. ft.
Heating and cooling
- Cooling:Central Air
- Heating:Forced Air, Gas
Structure and exterior
- Year built:1976
- Building area:3,110 sq. ft.
- Lot area:0.49 Acres
Utilities
- Water:Connected, Public, Water Connected
- Sewer:Connected, Sewer Connected
Finances and disclosures
- Price:$599,900
- Price per sq. ft.:$192.89
- Tax amount:$12,152
New listings near 88 Crestwood Lane
- New
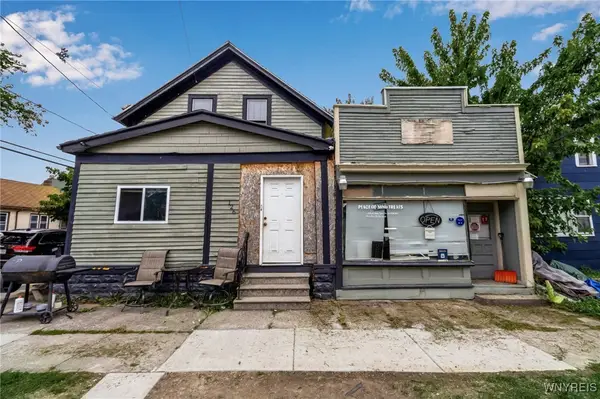 Listed by ERA$129,000Active5 beds 2 baths1,901 sq. ft.
Listed by ERA$129,000Active5 beds 2 baths1,901 sq. ft.126 Austin Street, Buffalo, NY 14207
MLS# B1640128Listed by: HUNT REAL ESTATE CORPORATION - New
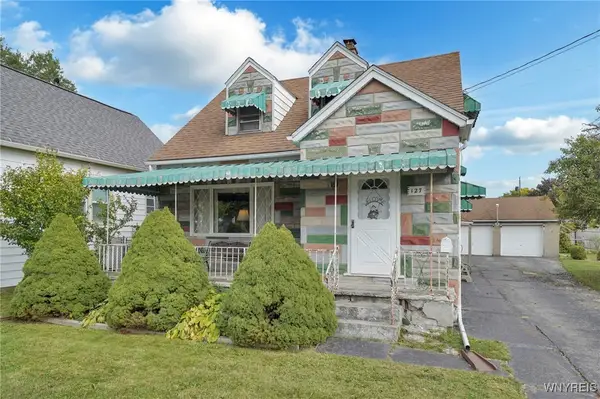 Listed by ERA$150,000Active4 beds 2 baths1,779 sq. ft.
Listed by ERA$150,000Active4 beds 2 baths1,779 sq. ft.127 Hedley Street, Buffalo, NY 14206
MLS# B1640417Listed by: HUNT REAL ESTATE CORPORATION - New
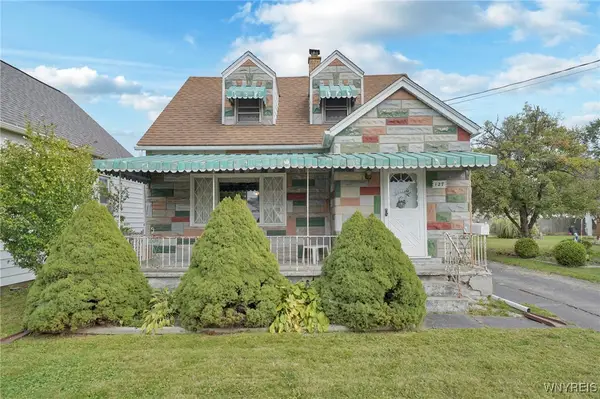 Listed by ERA$150,000Active5 beds 2 baths1,779 sq. ft.
Listed by ERA$150,000Active5 beds 2 baths1,779 sq. ft.127 Hedley Street, Buffalo, NY 14206
MLS# B1640441Listed by: HUNT REAL ESTATE CORPORATION - New
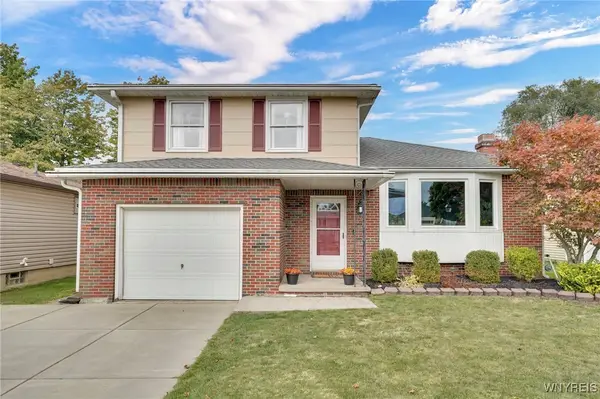 $285,000Active3 beds 2 baths1,452 sq. ft.
$285,000Active3 beds 2 baths1,452 sq. ft.150 Castlewood Drive, Buffalo, NY 14227
MLS# B1640323Listed by: HOWARD HANNA WNY INC. - New
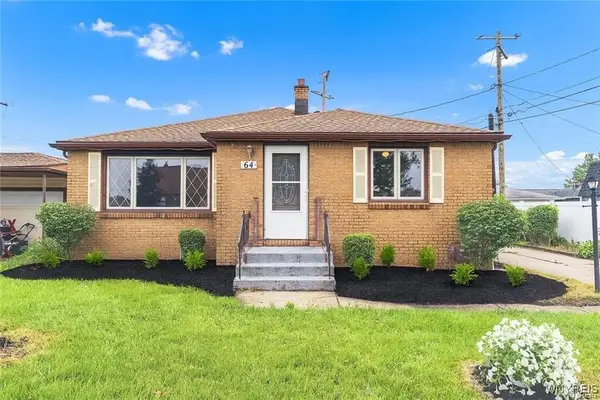 $233,000Active3 beds 1 baths1,268 sq. ft.
$233,000Active3 beds 1 baths1,268 sq. ft.64 Nadine Drive, Buffalo, NY 14225
MLS# B1640357Listed by: POWERHOUSE REAL ESTATE - Open Sun, 11am to 1pmNew
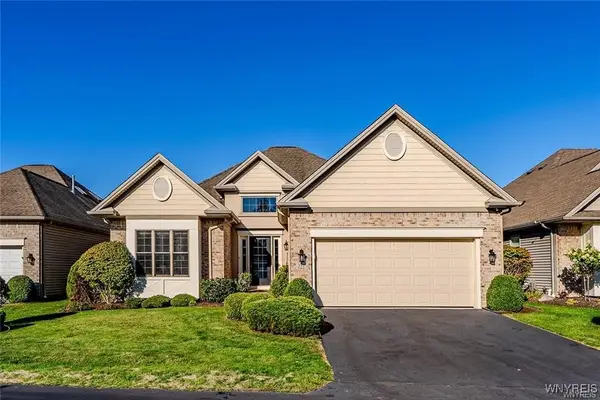 $499,900Active2 beds 2 baths1,836 sq. ft.
$499,900Active2 beds 2 baths1,836 sq. ft.222 Lord Byron Lane, Buffalo, NY 14221
MLS# B1640471Listed by: 716 REALTY GROUP WNY LLC - Open Sat, 11am to 1pmNew
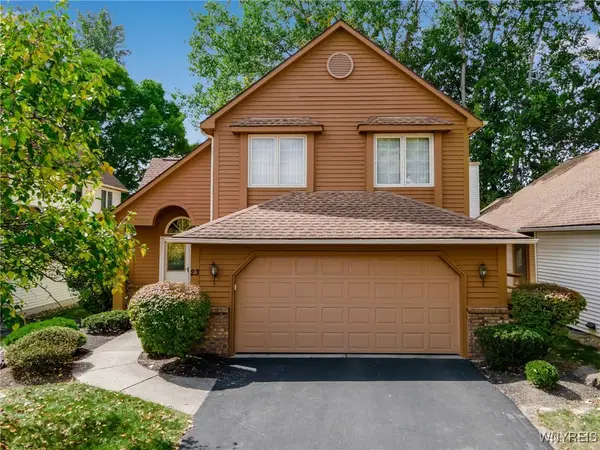 $350,000Active3 beds 3 baths1,604 sq. ft.
$350,000Active3 beds 3 baths1,604 sq. ft.23 Eagles Trce, Buffalo, NY 14221
MLS# B1640518Listed by: AVANT REALTY LLC - New
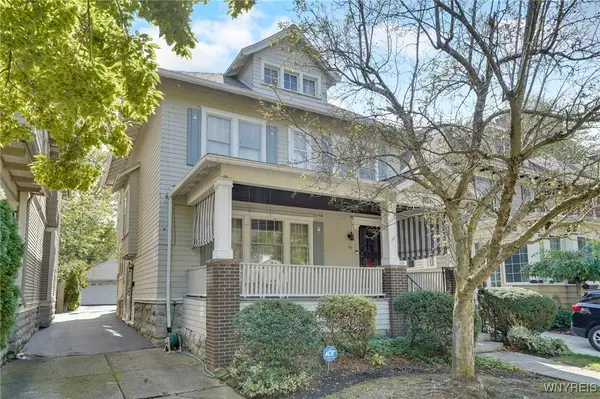 Listed by ERA$450,000Active4 beds 3 baths2,133 sq. ft.
Listed by ERA$450,000Active4 beds 3 baths2,133 sq. ft.116 Dorchester Rd, Buffalo, NY 14213
MLS# B1639026Listed by: HUNT REAL ESTATE CORPORATION - New
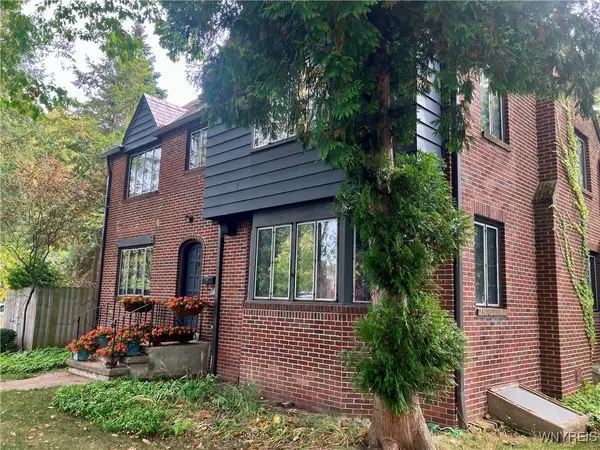 $549,900Active4 beds 3 baths2,544 sq. ft.
$549,900Active4 beds 3 baths2,544 sq. ft.77 Bentham Parkway, Buffalo, NY 14226
MLS# B1640560Listed by: MJ PETERSON REAL ESTATE INC. - New
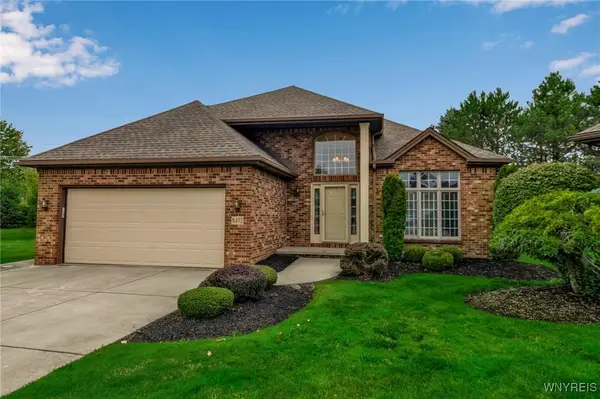 $545,900Active2 beds 2 baths1,896 sq. ft.
$545,900Active2 beds 2 baths1,896 sq. ft.8472 Chadway Court, Buffalo, NY 14221
MLS# B1640562Listed by: SAPERSTON REAL ESTATE CORP
