9 Dante Court, Buffalo, NY 14221
Local realty services provided by:HUNT Real Estate ERA
9 Dante Court,Buffalo, NY 14221
$1,200,000
- 5 Beds
- 4 Baths
- 4,237 sq. ft.
- Single family
- Pending
Listed by:robert t maloney
Office:gurney becker & bourne
MLS#:B1628565
Source:NY_GENRIS
Price summary
- Price:$1,200,000
- Price per sq. ft.:$283.22
About this home
Absolutely magnificent modern open contemporary home designed by Henry Jurek; with exquisite attention to detail, 12 to 30 ft. ceilings, and outstanding eight foot solid oak doors. Kitchen boasts two convection ovens and microwaves with Jenn-air 6 burner stove and refrigerator; under counter beverage refrigerator. Caeserstone quartz countertops, large island with custom cabinets and under cabinet lighting. Walk in pantry provides ample storage. Living room is defined by large gas fireplace designed by Michael P Design, 30 ft. coffered ceilings and stunning maple hardwood floors. Gorgeous built ins throughout this space adds to the luxurious surroundings of this home. First floor primary suite is an absolute oasis with trayed ceiling, walk in California closet and stunning bath with rain shower with river rock flooring, separate water closet, spa tub, custom cabinets and mirrors by Vern Stein. Second floor has 3 bedrooms all with California closets and a Jack and Jill bath. Basement has 12 ft ceilings, two egresses and large window for added light. Plumbing is roughed in for an easy build out. Large yard with 51 x 10 covered stamped concrete patio surrounded by tree lined yard. Nest thermostats, security system with newer cameras inside and out,video doorbells and underground sprinklers make this a truly memorable home.
Contact an agent
Home facts
- Year built:2013
- Listing ID #:B1628565
- Added:49 day(s) ago
- Updated:September 07, 2025 at 07:20 AM
Rooms and interior
- Bedrooms:5
- Total bathrooms:4
- Full bathrooms:3
- Half bathrooms:1
- Living area:4,237 sq. ft.
Heating and cooling
- Cooling:Central Air
- Heating:Forced Air, Gas
Structure and exterior
- Roof:Asphalt, Shingle
- Year built:2013
- Building area:4,237 sq. ft.
- Lot area:0.51 Acres
Schools
- Middle school:Transit Middle
- Elementary school:Maple East Elementary
Utilities
- Water:Connected, Public, Water Connected
- Sewer:Connected, Sewer Connected
Finances and disclosures
- Price:$1,200,000
- Price per sq. ft.:$283.22
- Tax amount:$20,235
New listings near 9 Dante Court
- New
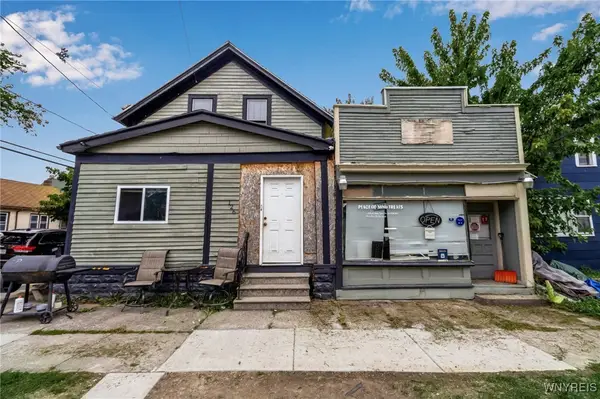 Listed by ERA$129,000Active5 beds 2 baths1,901 sq. ft.
Listed by ERA$129,000Active5 beds 2 baths1,901 sq. ft.126 Austin Street, Buffalo, NY 14207
MLS# B1640128Listed by: HUNT REAL ESTATE CORPORATION - New
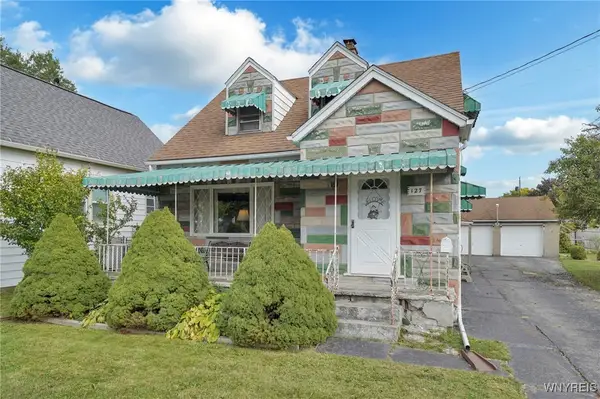 Listed by ERA$150,000Active4 beds 2 baths1,779 sq. ft.
Listed by ERA$150,000Active4 beds 2 baths1,779 sq. ft.127 Hedley Street, Buffalo, NY 14206
MLS# B1640417Listed by: HUNT REAL ESTATE CORPORATION - New
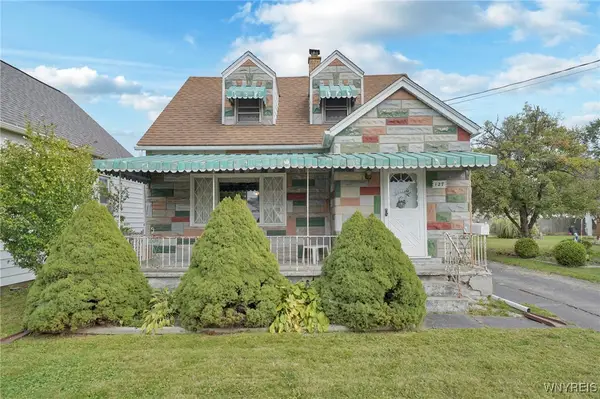 Listed by ERA$150,000Active5 beds 2 baths1,779 sq. ft.
Listed by ERA$150,000Active5 beds 2 baths1,779 sq. ft.127 Hedley Street, Buffalo, NY 14206
MLS# B1640441Listed by: HUNT REAL ESTATE CORPORATION 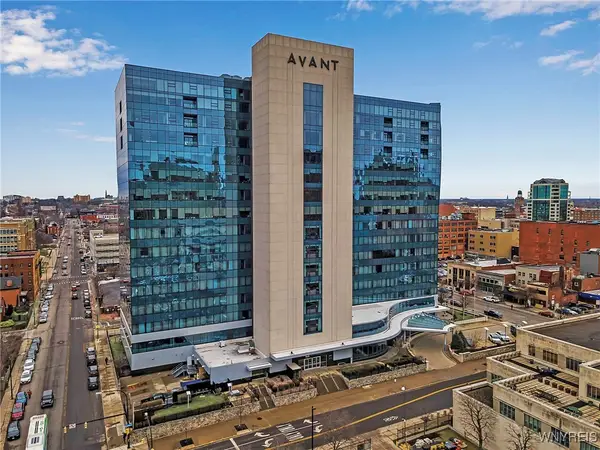 $650,000Pending2 beds 2 baths1,504 sq. ft.
$650,000Pending2 beds 2 baths1,504 sq. ft.200 Delaware Avenue #1508, Buffalo, NY 14202
MLS# B1640217Listed by: HOWARD HANNA WNY INC.- New
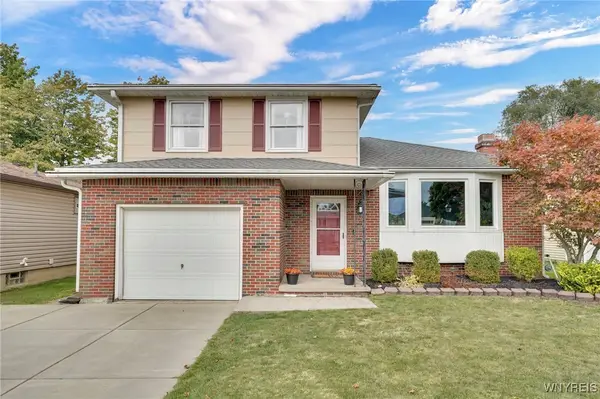 $285,000Active3 beds 2 baths1,452 sq. ft.
$285,000Active3 beds 2 baths1,452 sq. ft.150 Castlewood Drive, Buffalo, NY 14227
MLS# B1640323Listed by: HOWARD HANNA WNY INC. - New
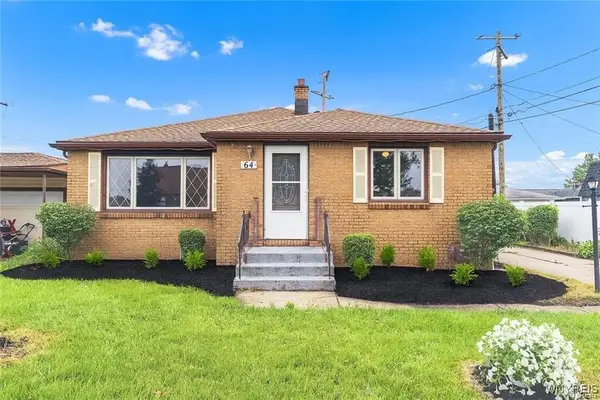 $233,000Active3 beds 1 baths1,268 sq. ft.
$233,000Active3 beds 1 baths1,268 sq. ft.64 Nadine Drive, Buffalo, NY 14225
MLS# B1640357Listed by: POWERHOUSE REAL ESTATE - Open Sun, 11am to 1pmNew
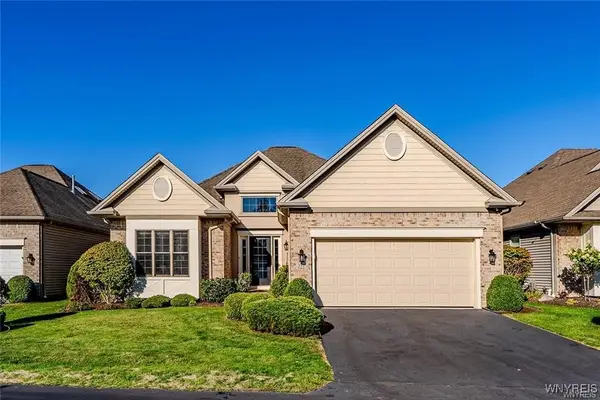 $499,900Active2 beds 2 baths1,836 sq. ft.
$499,900Active2 beds 2 baths1,836 sq. ft.222 Lord Byron Lane, Buffalo, NY 14221
MLS# B1640471Listed by: 716 REALTY GROUP WNY LLC - Open Sat, 11am to 1pmNew
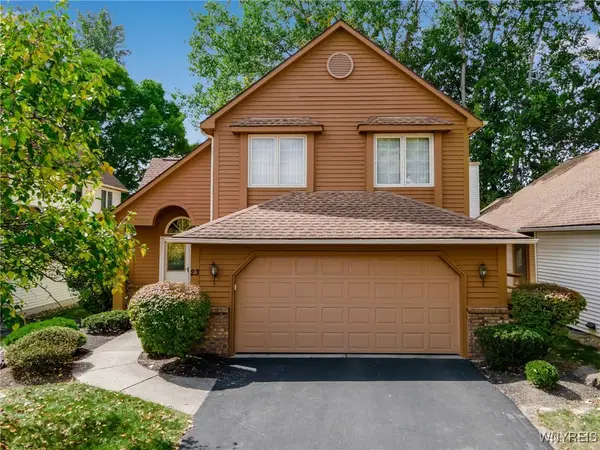 $350,000Active3 beds 3 baths1,604 sq. ft.
$350,000Active3 beds 3 baths1,604 sq. ft.23 Eagles Trce, Buffalo, NY 14221
MLS# B1640518Listed by: AVANT REALTY LLC - New
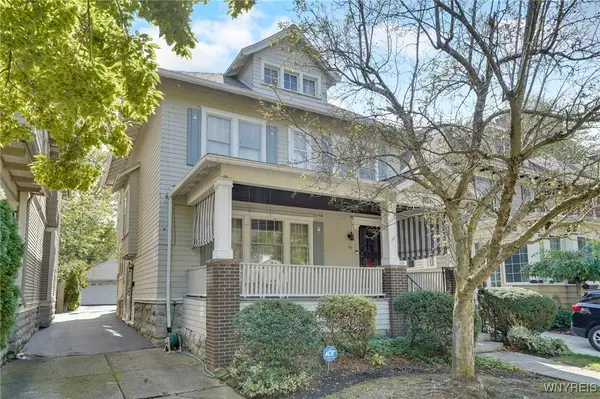 Listed by ERA$450,000Active4 beds 3 baths2,133 sq. ft.
Listed by ERA$450,000Active4 beds 3 baths2,133 sq. ft.116 Dorchester Rd, Buffalo, NY 14213
MLS# B1639026Listed by: HUNT REAL ESTATE CORPORATION - New
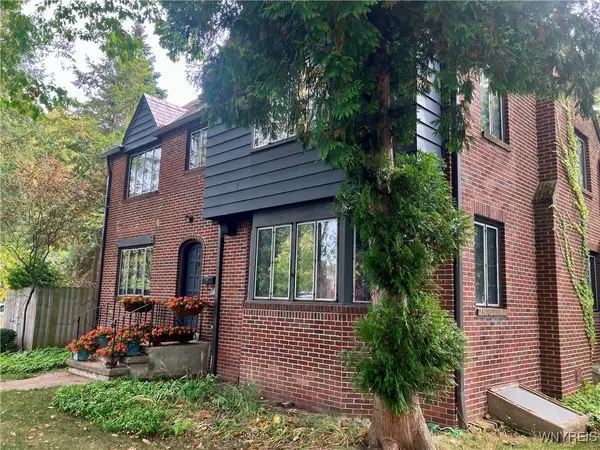 $549,900Active4 beds 3 baths2,544 sq. ft.
$549,900Active4 beds 3 baths2,544 sq. ft.77 Bentham Parkway, Buffalo, NY 14226
MLS# B1640560Listed by: MJ PETERSON REAL ESTATE INC.
