95 Tristan Lane, Buffalo, NY 14221
Local realty services provided by:HUNT Real Estate ERA
95 Tristan Lane,Buffalo, NY 14221
$499,900
- 4 Beds
- 2 Baths
- 2,920 sq. ft.
- Single family
- Pending
Listed by:jill a greco
Office:greco real estate.com
MLS#:B1629849
Source:NY_GENRIS
Price summary
- Price:$499,900
- Price per sq. ft.:$171.2
About this home
Well maintained & well loved tri-level home located in the middle of Tristan Lane between Sheridan Drive & Catherine. The ground floor has a large family room & office, as well as a recently remodeled full bath with stall shower, vanity sink with storage & toilet. This room could be a ground floor bedroom, if desired. 1st floor spacious entry foyer with coat closet & built in bench, large living room with built in shelves, wood burning fireplace (NRTC), formal dining room, kitchen with granite breakfast bar & counters & large eating area with vaulted ceiling, also with built in shelves, pantry & laundry room. 2nd floor has 3 large bedrooms and a 2nd full bathroom that has tub/shower combo, built in vanity, linen closet & toilet. 3rd floor has a large bedroom with built in cabinets & make-up table & 2 large closets. This home features beautiful oak hardwood floors throughout most of the house. Ground floor family room & office is carpeted & bathrooms have ceramic & marble tile. This house has lots of closet & storage space. Basement is partially finished with a office or recreation room that has a fireplace (NRTC) & built in work benches & shelving with tool storage. This house has both forced hot air heating & baseboard heating, as well as central A/C throughout. Yard is partially fenced in & has a large storage shed. Concrete double wide driveway. Great neighborhood, close to highway access & accessible to shopping. Williamsville Schools.
Contact an agent
Home facts
- Year built:1956
- Listing ID #:B1629849
- Added:44 day(s) ago
- Updated:September 08, 2025 at 04:37 PM
Rooms and interior
- Bedrooms:4
- Total bathrooms:2
- Full bathrooms:2
- Living area:2,920 sq. ft.
Heating and cooling
- Cooling:Central Air
- Heating:Baseboard, Electric, Forced Air, Gas, Hot Water
Structure and exterior
- Roof:Shingle
- Year built:1956
- Building area:2,920 sq. ft.
- Lot area:0.34 Acres
Schools
- High school:Williamsville South High
- Middle school:Mill Middle
- Elementary school:Forest Elementary
Utilities
- Water:Connected, Public, Water Connected
- Sewer:Connected, Sewer Connected
Finances and disclosures
- Price:$499,900
- Price per sq. ft.:$171.2
- Tax amount:$7,913
New listings near 95 Tristan Lane
- New
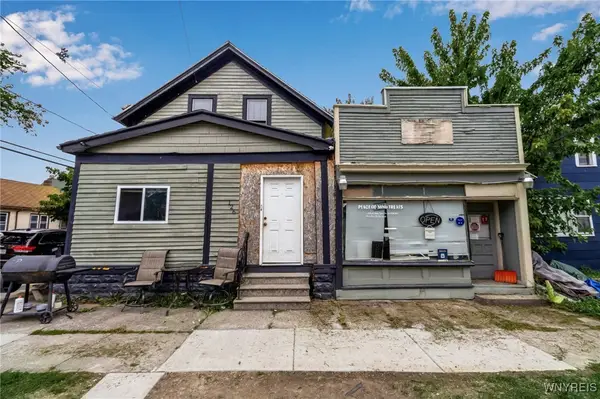 Listed by ERA$129,000Active5 beds 2 baths1,901 sq. ft.
Listed by ERA$129,000Active5 beds 2 baths1,901 sq. ft.126 Austin Street, Buffalo, NY 14207
MLS# B1640128Listed by: HUNT REAL ESTATE CORPORATION - New
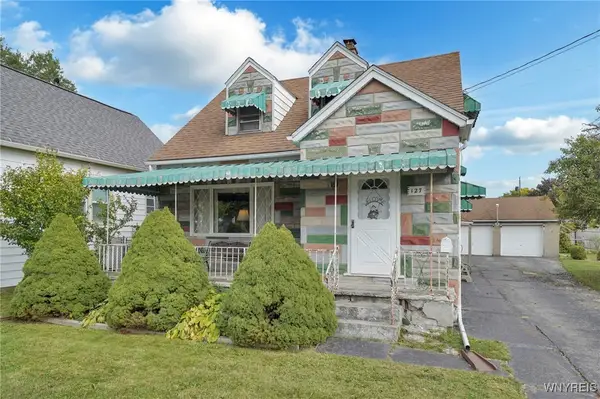 Listed by ERA$150,000Active4 beds 2 baths1,779 sq. ft.
Listed by ERA$150,000Active4 beds 2 baths1,779 sq. ft.127 Hedley Street, Buffalo, NY 14206
MLS# B1640417Listed by: HUNT REAL ESTATE CORPORATION - New
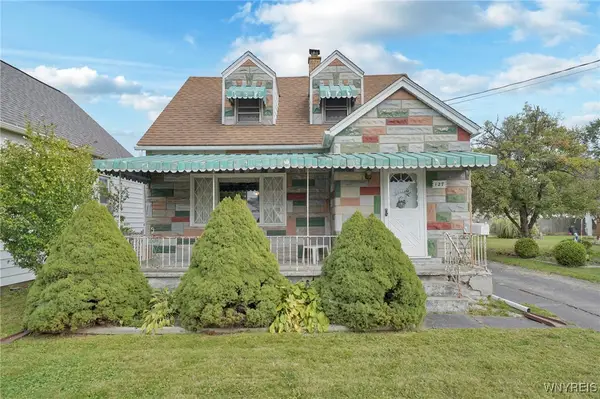 Listed by ERA$150,000Active5 beds 2 baths1,779 sq. ft.
Listed by ERA$150,000Active5 beds 2 baths1,779 sq. ft.127 Hedley Street, Buffalo, NY 14206
MLS# B1640441Listed by: HUNT REAL ESTATE CORPORATION 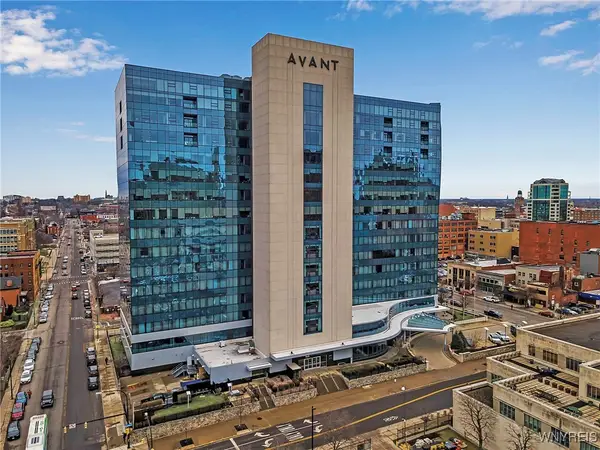 $650,000Pending2 beds 2 baths1,504 sq. ft.
$650,000Pending2 beds 2 baths1,504 sq. ft.200 Delaware Avenue #1508, Buffalo, NY 14202
MLS# B1640217Listed by: HOWARD HANNA WNY INC.- New
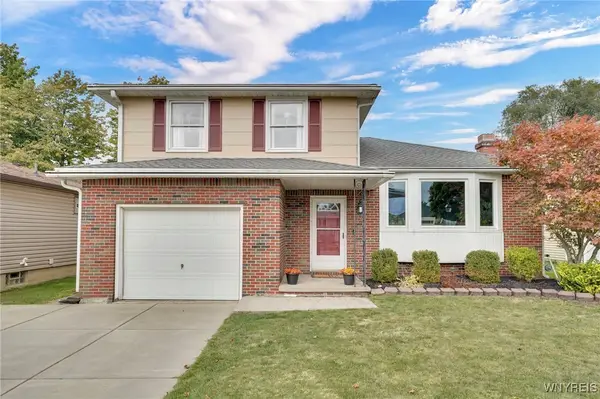 $285,000Active3 beds 2 baths1,452 sq. ft.
$285,000Active3 beds 2 baths1,452 sq. ft.150 Castlewood Drive, Buffalo, NY 14227
MLS# B1640323Listed by: HOWARD HANNA WNY INC. - New
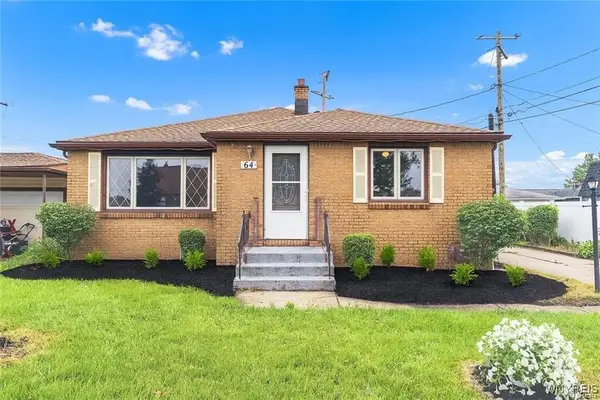 $233,000Active3 beds 1 baths1,268 sq. ft.
$233,000Active3 beds 1 baths1,268 sq. ft.64 Nadine Drive, Buffalo, NY 14225
MLS# B1640357Listed by: POWERHOUSE REAL ESTATE - Open Sun, 11am to 1pmNew
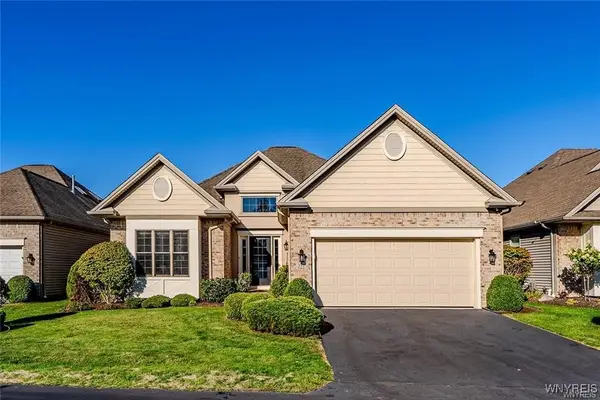 $499,900Active2 beds 2 baths1,836 sq. ft.
$499,900Active2 beds 2 baths1,836 sq. ft.222 Lord Byron Lane, Buffalo, NY 14221
MLS# B1640471Listed by: 716 REALTY GROUP WNY LLC - Open Sat, 11am to 1pmNew
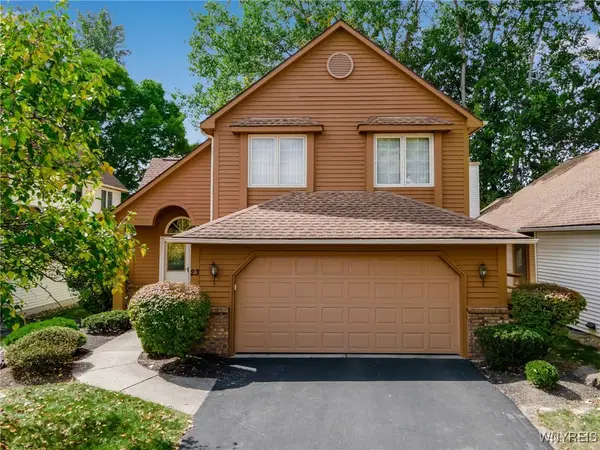 $350,000Active3 beds 3 baths1,604 sq. ft.
$350,000Active3 beds 3 baths1,604 sq. ft.23 Eagles Trce, Buffalo, NY 14221
MLS# B1640518Listed by: AVANT REALTY LLC - New
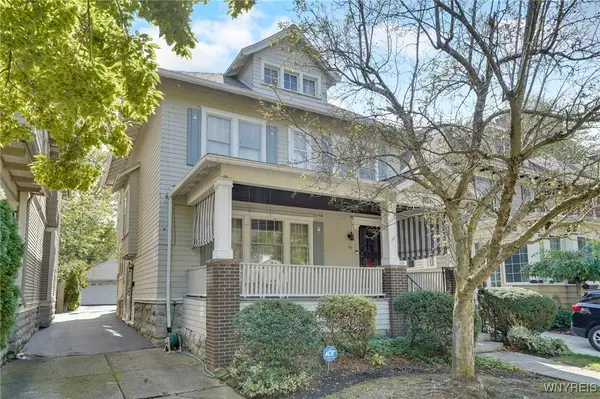 Listed by ERA$450,000Active4 beds 3 baths2,133 sq. ft.
Listed by ERA$450,000Active4 beds 3 baths2,133 sq. ft.116 Dorchester Rd, Buffalo, NY 14213
MLS# B1639026Listed by: HUNT REAL ESTATE CORPORATION - New
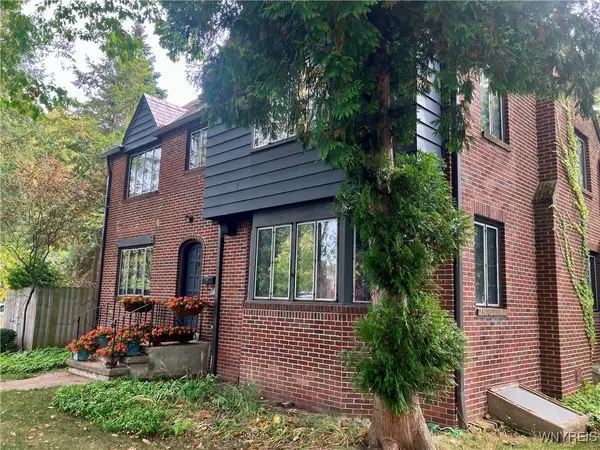 $549,900Active4 beds 3 baths2,544 sq. ft.
$549,900Active4 beds 3 baths2,544 sq. ft.77 Bentham Parkway, Buffalo, NY 14226
MLS# B1640560Listed by: MJ PETERSON REAL ESTATE INC.
