5637 Dorothy Circle, Clarence Center, NY 14032
Local realty services provided by:ERA Team VP Real Estate
5637 Dorothy Circle,Clarence Center, NY 14032
$879,900
- 4 Beds
- 3 Baths
- 2,982 sq. ft.
- Single family
- Pending
Listed by:david j capretto
Office:forbes capretto homes
MLS#:B1620771
Source:NY_GENRIS
Price summary
- Price:$879,900
- Price per sq. ft.:$295.07
- Monthly HOA dues:$109
About this home
Located on a beautiful neighborhood street in Cannon Woods, the Crestwood is a versatile home design that starts with exquisite architecture and hand selected materials including vinyl board & batten on the front elevation, creating architectural interest from the moment you pull up to the home. The open concept on the main level gives you space to cook, dine, relax, play and entertain—all at the same time, if you'd like. Large windows stream natural light into your home, filling the Great Room with “sunshine vitamin”. Just beyond the open living area, a large formal dining room extends your entertaining possibilities. The owner’s choice room off the foyer provides another opportunity: home office, fitness room, or something else? On the second level, the 4 bedrooms have been situated so that the entrances are spread apart to offer more privacy, an essential feature that can be overlooked in some floor plans. Your Primary Suite, which includes a dressing area, expansive Walk In Closet, and a private bath retreat with both a soaking tub and 4'x4' shower. The 3 additional bedrooms are also accompanied by a full bath. Interior photos do not depict actual home. This home is fully landscaped as well!
Contact an agent
Home facts
- Year built:2025
- Listing ID #:B1620771
- Added:209 day(s) ago
- Updated:September 07, 2025 at 07:20 AM
Rooms and interior
- Bedrooms:4
- Total bathrooms:3
- Full bathrooms:2
- Half bathrooms:1
- Living area:2,982 sq. ft.
Heating and cooling
- Cooling:Central Air
- Heating:Forced Air, Gas
Structure and exterior
- Roof:Asphalt
- Year built:2025
- Building area:2,982 sq. ft.
Schools
- High school:Clarence Senior High
- Middle school:Clarence Middle
- Elementary school:Ledgeview Elementary
Utilities
- Water:Connected, Public, Water Connected
- Sewer:Connected, Sewer Connected
Finances and disclosures
- Price:$879,900
- Price per sq. ft.:$295.07
New listings near 5637 Dorothy Circle
- New
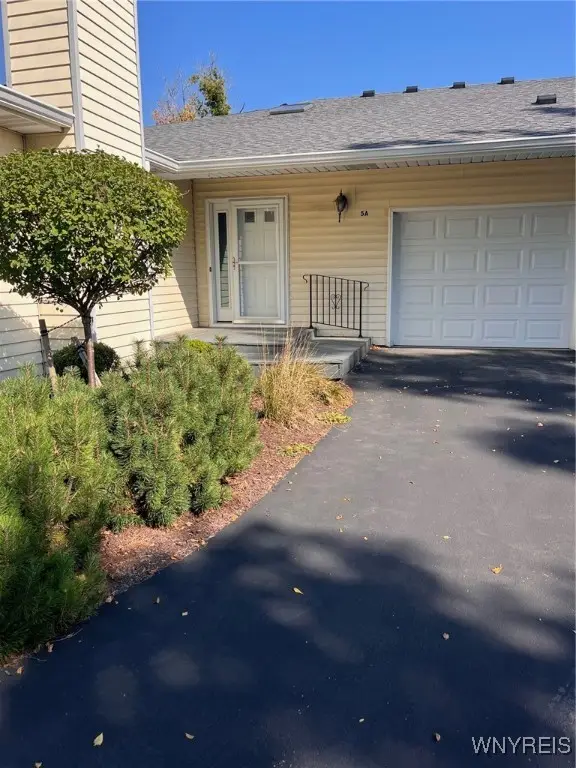 $289,900Active2 beds 2 baths1,450 sq. ft.
$289,900Active2 beds 2 baths1,450 sq. ft.5861 Goodrich Road #5A, Clarence Center, NY 14032
MLS# B1638600Listed by: CHUBB-AUBREY LEONARD REAL ESTATE - New
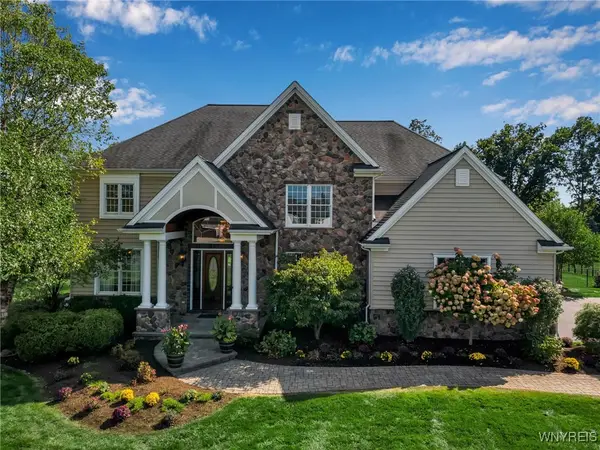 $1,675,000Active5 beds 6 baths4,679 sq. ft.
$1,675,000Active5 beds 6 baths4,679 sq. ft.8925 Williams Court, Clarence Center, NY 14032
MLS# B1638545Listed by: KELLER WILLIAMS REALTY WNY - New
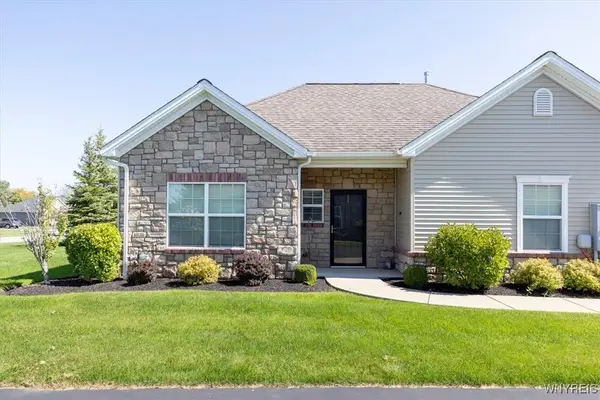 $439,900Active2 beds 2 baths1,599 sq. ft.
$439,900Active2 beds 2 baths1,599 sq. ft.9525 Bent Grass #A, Clarence Center, NY 14032
MLS# B1634666Listed by: HOWARD HANNA WNY INC. - Open Sat, 1 to 3pmNew
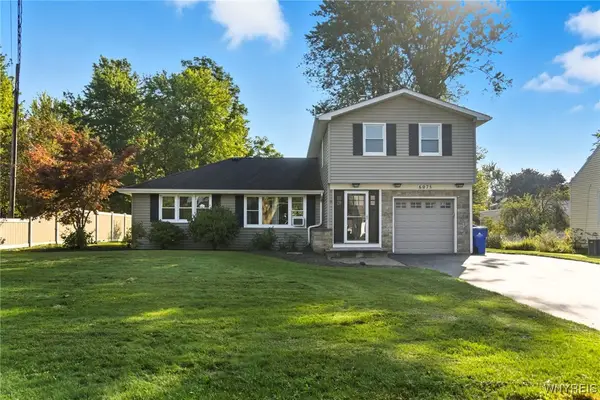 Listed by ERA$379,100Active4 beds 2 baths1,697 sq. ft.
Listed by ERA$379,100Active4 beds 2 baths1,697 sq. ft.6075 Long Street, Clarence, NY 14032
MLS# B1637621Listed by: HUNT REAL ESTATE CORPORATION 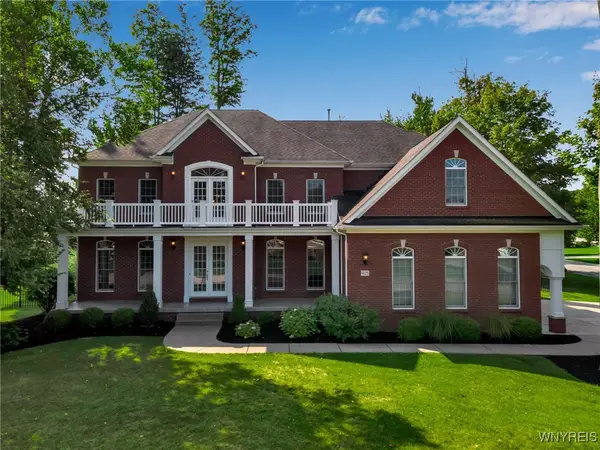 $1,375,000Active5 beds 5 baths6,176 sq. ft.
$1,375,000Active5 beds 5 baths6,176 sq. ft.9123 Curry Lane, Clarence Center, NY 14032
MLS# B1636943Listed by: KELLER WILLIAMS REALTY WNY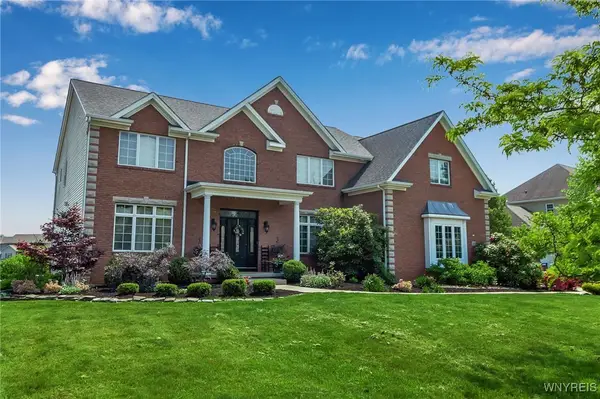 Listed by ERA$999,999Pending6 beds 6 baths6,458 sq. ft.
Listed by ERA$999,999Pending6 beds 6 baths6,458 sq. ft.5657 Glen Iris Drive, Clarence Center, NY 14032
MLS# B1636265Listed by: HUNT REAL ESTATE CORPORATION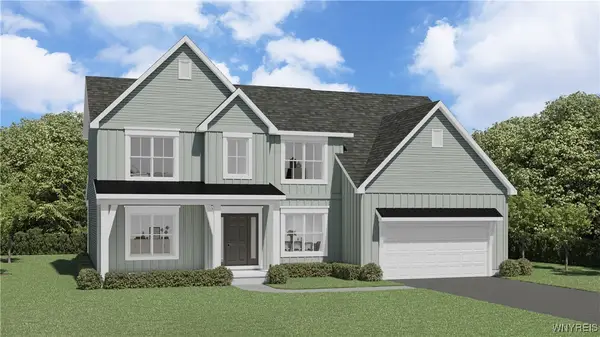 $896,900Active4 beds 3 baths2,982 sq. ft.
$896,900Active4 beds 3 baths2,982 sq. ft.5676 Dorothy Circle, Clarence Center, NY 14032
MLS# B1635945Listed by: FORBES CAPRETTO HOMES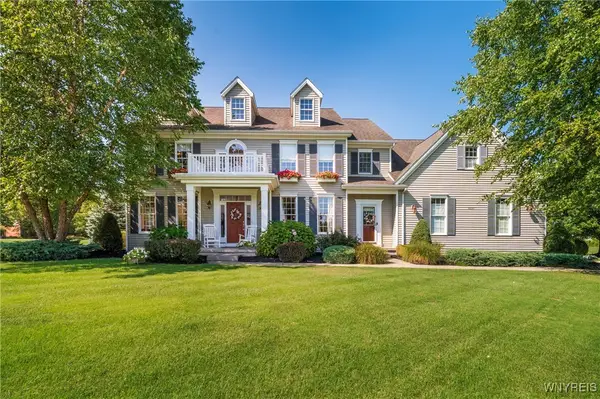 Listed by ERA$845,000Pending6 beds 4 baths3,556 sq. ft.
Listed by ERA$845,000Pending6 beds 4 baths3,556 sq. ft.5627 Marthas Vineyard, Clarence Center, NY 14032
MLS# B1635309Listed by: HUNT REAL ESTATE CORPORATION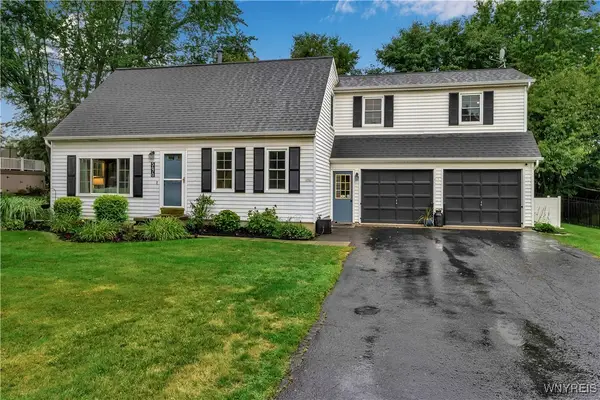 Listed by ERA$385,000Pending4 beds 2 baths1,782 sq. ft.
Listed by ERA$385,000Pending4 beds 2 baths1,782 sq. ft.5670 Goodrich Road, Clarence Center, NY 14032
MLS# B1634085Listed by: HUNT REAL ESTATE CORPORATION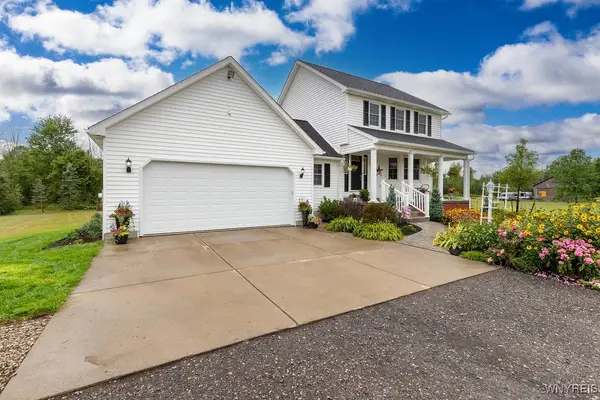 $427,777Pending3 beds 2 baths1,909 sq. ft.
$427,777Pending3 beds 2 baths1,909 sq. ft.7960 Goodrich Road, Clarence Center, NY 14032
MLS# B1633218Listed by: HOWARD HANNA WNY INC.
