9123 Curry Lane, Clarence Center, NY 14032
Local realty services provided by:ERA Team VP Real Estate
Listed by:john santora iii
Office:keller williams realty wny
MLS#:B1636943
Source:NY_GENRIS
Price summary
- Price:$1,325,000
- Price per sq. ft.:$214.54
- Monthly HOA dues:$56.67
About this home
The Key To Your Luxury Dream Home is here at this Patrick Built Masterpiece.This former model home highlights one of a kind character, appealing floor plan, top tier trim package, elegant finishes & modern amenities throughout.Quality&Craftsmanship is evident throughout along w/10Ft ceilings,3 step moldings&matching trimmed columns inside&out.Stunning curb appeal feat;Brick front&vinyl siding surround, prof landscaping, expansive epoxy covered porch w/multiple seating areas, front facing balcony, 3 car side load garage, x-wide concrete driveway&front walkway.Fully fenced yard w/added trees for privacy&concrete patio to relax and enjoy.Upon entering you’ll notice the grand 10 ft ceilings,2story foyer w/chandelier, gleaming wide plank hardwood floors & oversized windows.Combo Living Rm & Dining Rm is the perfect place to entertain.Front office/Den has built-in cabinets, french doors & plenty of room for anyone working from home.Open Concept Eat in Dream Kitchen combines the Sunroom&Family Room.Chef's Kitchen features granite countertops, tile backsplash,SS appliances,custom cabinetry to the ceiling,oversized island & walk-in pantry.Cozy&Comfortable family room w/wall of windows, coffered ceiling, multiple seating areas & gas fireplace. Adjacent to the family room is an open back staircase leading to 2'nd flr and also a dry bar leading to the finished lower level. The mudroom off the garage has tile flooring, coat closet & built in cubbies w/ a bench to complete the 1'st floor.Expansive Primary Suite has custom ceilings , beautiful windows and offers a full Spa bathroom with whirlpool tub, tile shower & walk in California Closet. 5'th Bedroom has 2 rooms within, a walk in closet & shared jack and jill full bath. 3 other large bedrooms with walk in closets and hallway full bath complete the 2'nd floor. Incredible finished lower level with daylight windows offers over 1900+ sq ft with a full bathroom and built in gas fireplace & mantel w/plenty of storage. This home shows like a newly built Home & is Move in Ready!Prof measured for sqft:Above Grade SqFt is 4809.Total 6176 Sq Ft w/basement. Some Rooms have been virtually staged for design&layout
Contact an agent
Home facts
- Year built:2007
- Listing ID #:B1636943
- Added:47 day(s) ago
- Updated:October 30, 2025 at 07:27 AM
Rooms and interior
- Bedrooms:5
- Total bathrooms:5
- Full bathrooms:4
- Half bathrooms:1
- Living area:6,176 sq. ft.
Heating and cooling
- Cooling:Central Air
- Heating:Forced Air, Gas
Structure and exterior
- Roof:Shingle
- Year built:2007
- Building area:6,176 sq. ft.
- Lot area:0.46 Acres
Schools
- High school:Clarence Senior High
- Middle school:Clarence Middle
- Elementary school:Clarence Center Elementary
Utilities
- Water:Connected, Public, Water Connected
- Sewer:Connected, Sewer Connected
Finances and disclosures
- Price:$1,325,000
- Price per sq. ft.:$214.54
- Tax amount:$16,058
New listings near 9123 Curry Lane
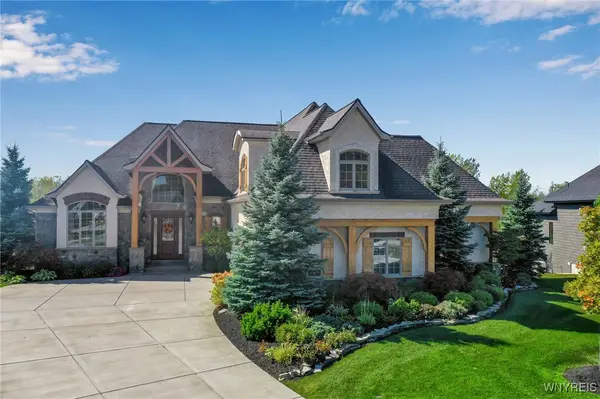 $2,125,000Active4 beds 5 baths5,200 sq. ft.
$2,125,000Active4 beds 5 baths5,200 sq. ft.9720 Silver Birch Court, Clarence Center, NY 14032
MLS# B1643647Listed by: HOWARD HANNA WNY INC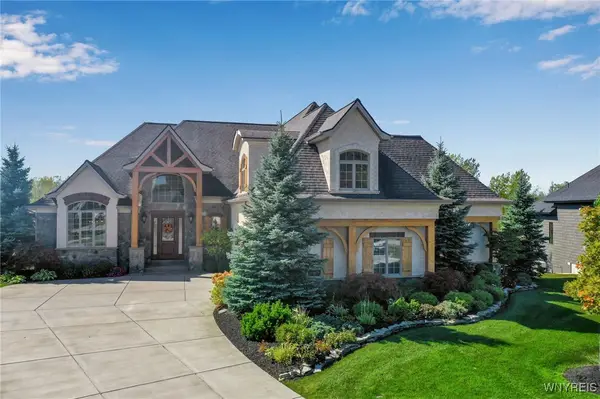 $2,125,000Active4 beds 5 baths5,200 sq. ft.
$2,125,000Active4 beds 5 baths5,200 sq. ft.9720 Silver Birch Court, Clarence Center, NY 14032
MLS# B1643648Listed by: HOWARD HANNA WNY INC Listed by ERA$635,000Pending4 beds 4 baths2,868 sq. ft.
Listed by ERA$635,000Pending4 beds 4 baths2,868 sq. ft.6890 Heise Road, Clarence Center, NY 14032
MLS# B1642185Listed by: HUNT REAL ESTATE CORPORATION $709,900Active3 beds 2 baths1,812 sq. ft.
$709,900Active3 beds 2 baths1,812 sq. ft.5617 Cannon Drive, Clarence, NY 14032
MLS# B1641587Listed by: FORBES CAPRETTO HOMES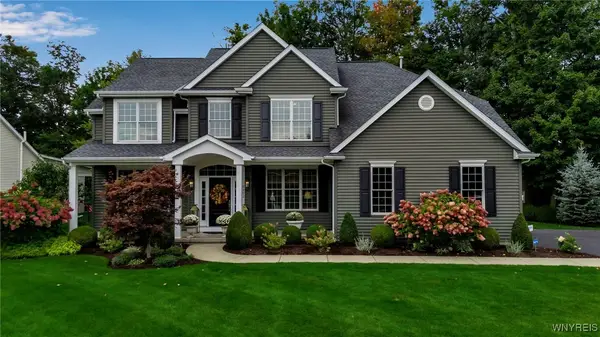 $850,000Pending4 beds 3 baths3,278 sq. ft.
$850,000Pending4 beds 3 baths3,278 sq. ft.5962 Corinne Lane, Clarence Center, NY 14032
MLS# B1639495Listed by: HOWARD HANNA WNY INC- Open Sat, 1 to 3pm
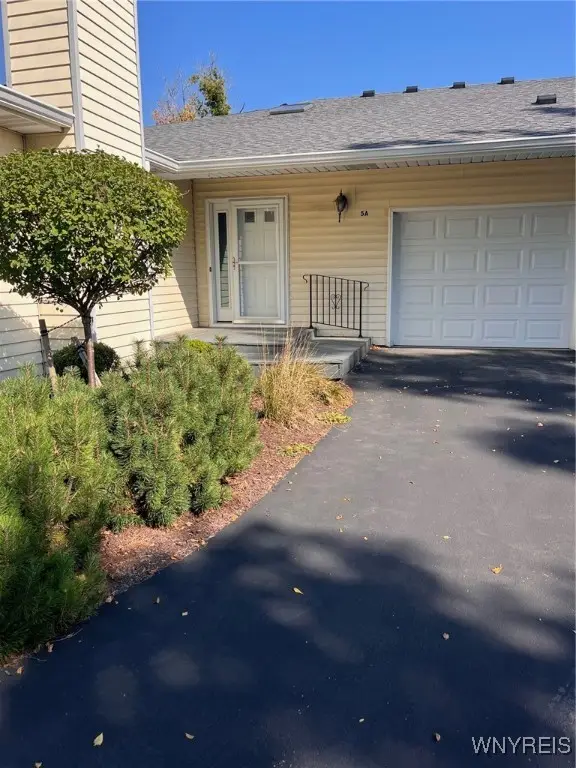 $275,000Active2 beds 2 baths1,450 sq. ft.
$275,000Active2 beds 2 baths1,450 sq. ft.5861 Goodrich Road #5A, Clarence Center, NY 14032
MLS# B1638600Listed by: CHUBB-AUBREY LEONARD REAL ESTATE 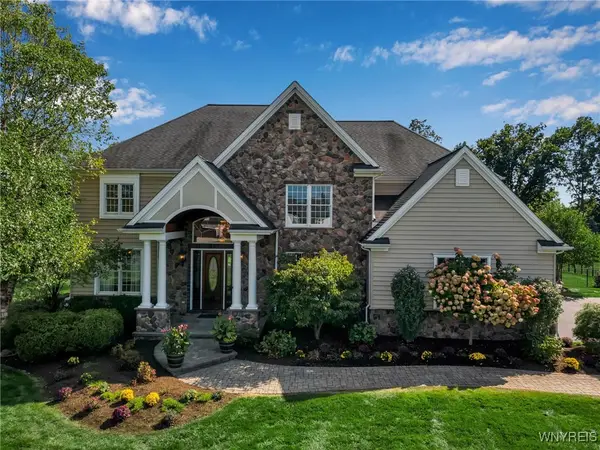 $1,580,000Active5 beds 6 baths4,679 sq. ft.
$1,580,000Active5 beds 6 baths4,679 sq. ft.8925 Williams Court, Clarence Center, NY 14032
MLS# B1638545Listed by: KELLER WILLIAMS REALTY WNY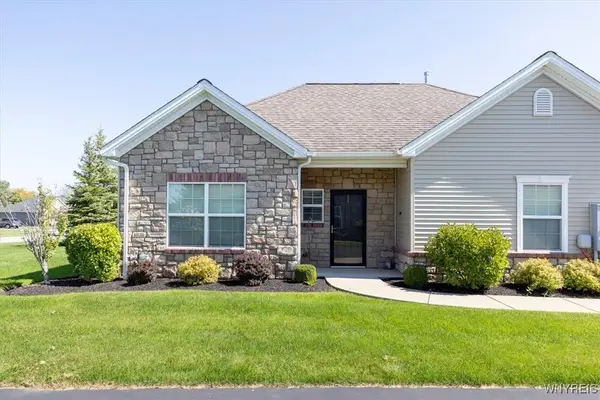 $424,900Pending2 beds 2 baths1,599 sq. ft.
$424,900Pending2 beds 2 baths1,599 sq. ft.9525 Bent Grass #A, Clarence Center, NY 14032
MLS# B1634666Listed by: HOWARD HANNA WNY INC.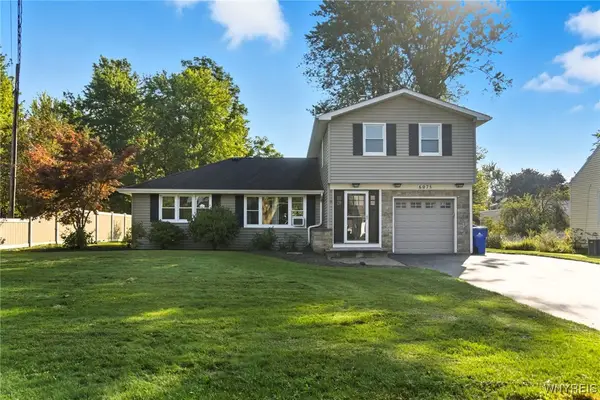 Listed by ERA$369,900Active4 beds 2 baths1,697 sq. ft.
Listed by ERA$369,900Active4 beds 2 baths1,697 sq. ft.6075 Long Street, Clarence, NY 14032
MLS# B1637621Listed by: HUNT REAL ESTATE CORPORATION
