5854 Monaghan Lane, Clarence Center, NY 14032
Local realty services provided by:ERA Team VP Real Estate
5854 Monaghan Lane,Clarence Center, NY 14032
$650,000
- 4 Beds
- 3 Baths
- 2,560 sq. ft.
- Single family
- Pending
Listed by:derek morgan
Office:unreal estate brokerage llc.
MLS#:B1625639
Source:NY_GENRIS
Price summary
- Price:$650,000
- Price per sq. ft.:$253.91
- Monthly HOA dues:$56.67
About this home
What’s Special About This Home
Welcome to your dream home in sought-after Waterford Estates, where lifestyle meets luxury. The open-concept design connects the kitchen to the living room with a cozy fireplace, perfect for gatherings. A main floor office offers the ideal work-from-home space. With 9-foot ceilings on both the main floor and basement, the home feels bright and spacious throughout. The unfinished basement features a weight/workout area and the room to add 1,000 sq. ft. of living space, already equipped with an egress window and electrical outlets. Quartz countertops accent the kitchen, bathrooms, and laundry/mudroom, which conveniently opens to the backyard. Upstairs are four bedrooms, including a master retreat with a large walk-in closet. The 3-car garage has 4 large ceiling storage racks, and the backyard has multiple decks, an outdoor kitchen, a waterfall with a koi pond, and lush landscaping that flows into protected nature land with a creek. Just steps away, enjoy direct access to the Clarence Bike & Walking Trail. This home is move-in ready, beautifully maintained, and built for both everyday living and memorable entertaining... all in one of the most sought-after neighborhoods. Come see it and fall in love.
Contact an agent
Home facts
- Year built:2012
- Listing ID #:B1625639
- Added:61 day(s) ago
- Updated:September 07, 2025 at 07:20 AM
Rooms and interior
- Bedrooms:4
- Total bathrooms:3
- Full bathrooms:2
- Half bathrooms:1
- Living area:2,560 sq. ft.
Heating and cooling
- Cooling:Central Air
- Heating:Electric, Forced Air, Gas
Structure and exterior
- Roof:Asphalt, Shingle
- Year built:2012
- Building area:2,560 sq. ft.
- Lot area:0.38 Acres
Utilities
- Water:Connected, Public, Water Connected
- Sewer:Connected, Sewer Connected
Finances and disclosures
- Price:$650,000
- Price per sq. ft.:$253.91
- Tax amount:$9,303
New listings near 5854 Monaghan Lane
- New
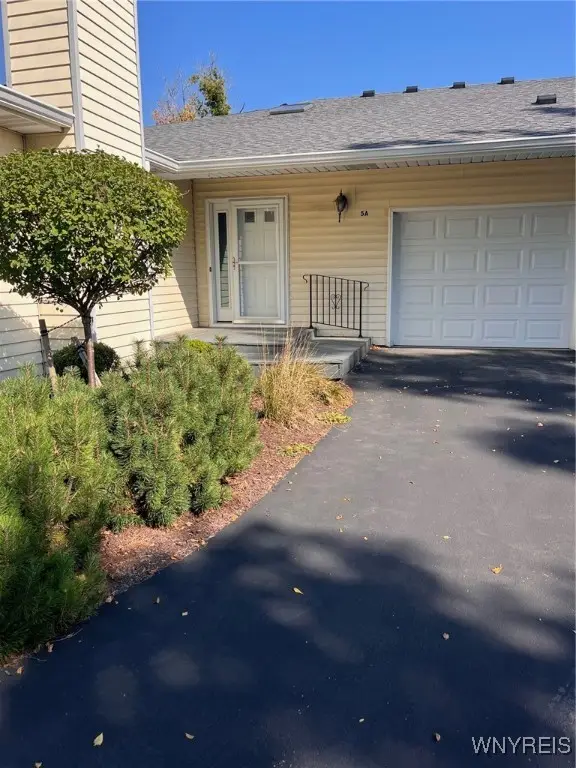 $289,900Active2 beds 2 baths1,450 sq. ft.
$289,900Active2 beds 2 baths1,450 sq. ft.5861 Goodrich Road #5A, Clarence Center, NY 14032
MLS# B1638600Listed by: CHUBB-AUBREY LEONARD REAL ESTATE - New
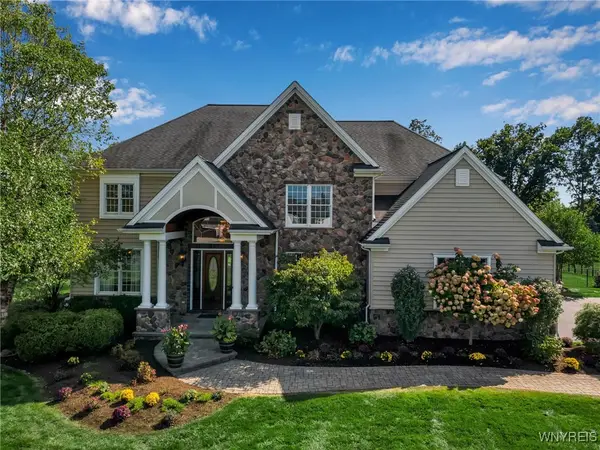 $1,675,000Active5 beds 6 baths4,679 sq. ft.
$1,675,000Active5 beds 6 baths4,679 sq. ft.8925 Williams Court, Clarence Center, NY 14032
MLS# B1638545Listed by: KELLER WILLIAMS REALTY WNY - New
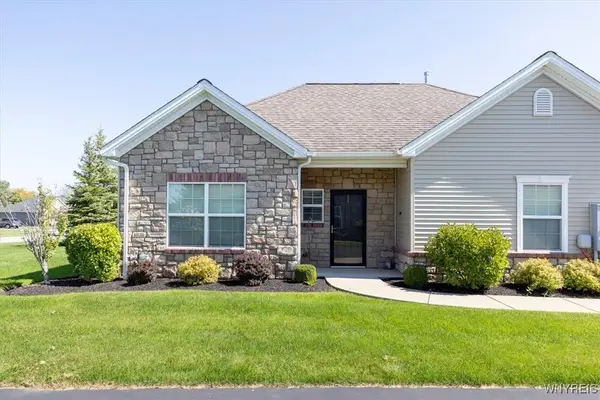 $439,900Active2 beds 2 baths1,599 sq. ft.
$439,900Active2 beds 2 baths1,599 sq. ft.9525 Bent Grass #A, Clarence Center, NY 14032
MLS# B1634666Listed by: HOWARD HANNA WNY INC. - Open Sat, 1 to 3pmNew
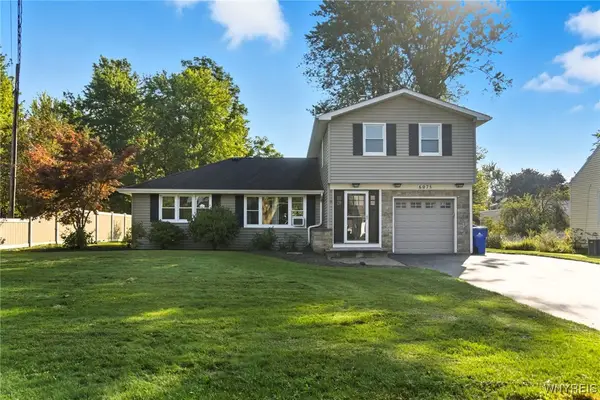 Listed by ERA$379,100Active4 beds 2 baths1,697 sq. ft.
Listed by ERA$379,100Active4 beds 2 baths1,697 sq. ft.6075 Long Street, Clarence, NY 14032
MLS# B1637621Listed by: HUNT REAL ESTATE CORPORATION 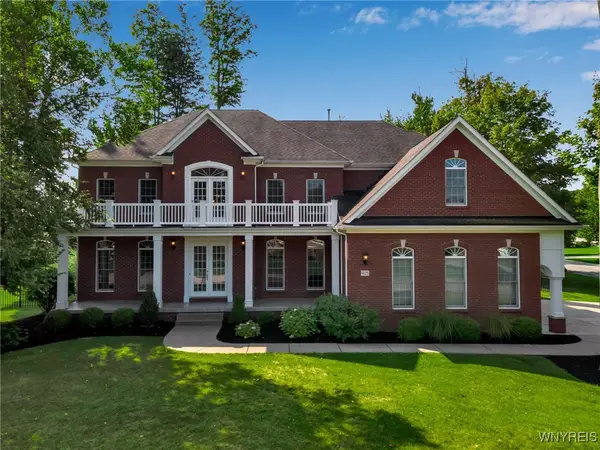 $1,375,000Active5 beds 5 baths6,176 sq. ft.
$1,375,000Active5 beds 5 baths6,176 sq. ft.9123 Curry Lane, Clarence Center, NY 14032
MLS# B1636943Listed by: KELLER WILLIAMS REALTY WNY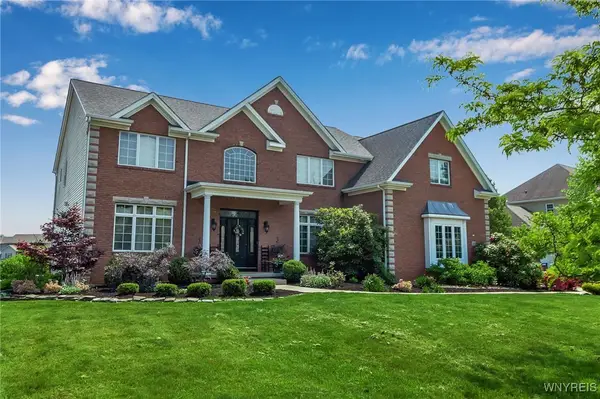 Listed by ERA$999,999Pending6 beds 6 baths6,458 sq. ft.
Listed by ERA$999,999Pending6 beds 6 baths6,458 sq. ft.5657 Glen Iris Drive, Clarence Center, NY 14032
MLS# B1636265Listed by: HUNT REAL ESTATE CORPORATION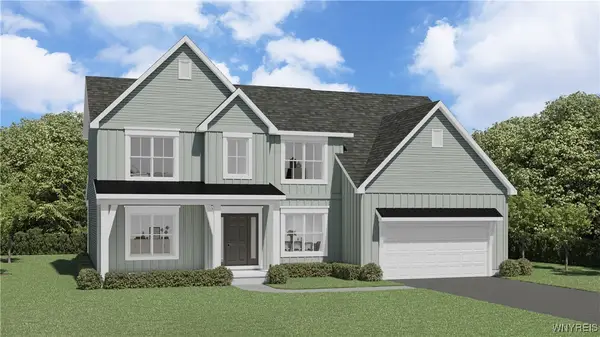 $896,900Active4 beds 3 baths2,982 sq. ft.
$896,900Active4 beds 3 baths2,982 sq. ft.5676 Dorothy Circle, Clarence Center, NY 14032
MLS# B1635945Listed by: FORBES CAPRETTO HOMES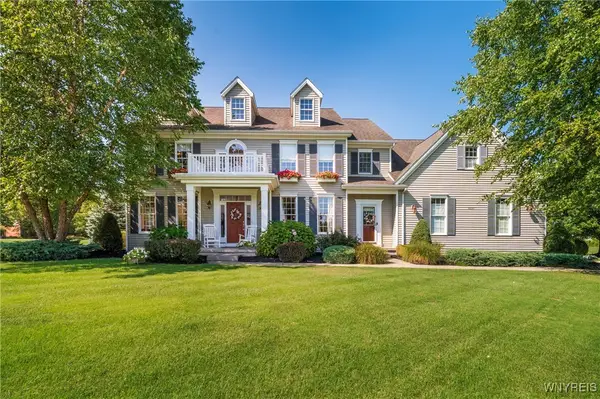 Listed by ERA$845,000Pending6 beds 4 baths3,556 sq. ft.
Listed by ERA$845,000Pending6 beds 4 baths3,556 sq. ft.5627 Marthas Vineyard, Clarence Center, NY 14032
MLS# B1635309Listed by: HUNT REAL ESTATE CORPORATION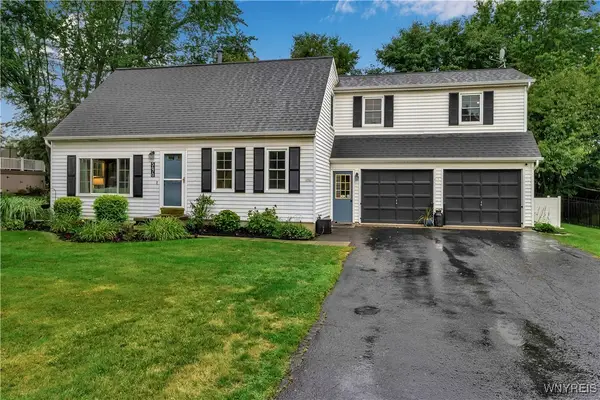 Listed by ERA$385,000Pending4 beds 2 baths1,782 sq. ft.
Listed by ERA$385,000Pending4 beds 2 baths1,782 sq. ft.5670 Goodrich Road, Clarence Center, NY 14032
MLS# B1634085Listed by: HUNT REAL ESTATE CORPORATION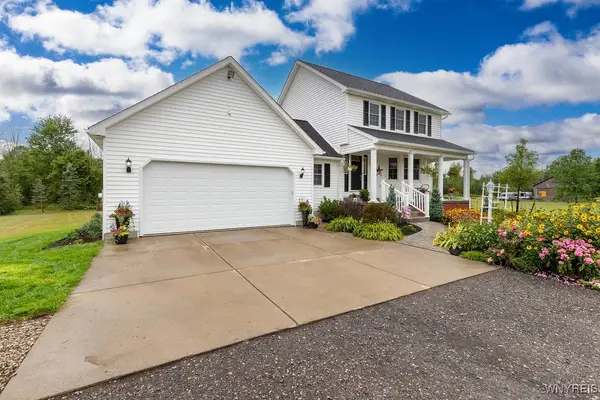 $427,777Pending3 beds 2 baths1,909 sq. ft.
$427,777Pending3 beds 2 baths1,909 sq. ft.7960 Goodrich Road, Clarence Center, NY 14032
MLS# B1633218Listed by: HOWARD HANNA WNY INC.
