9720 Silver Birch Court, Clarence Center, NY 14032
Local realty services provided by:HUNT Real Estate ERA
9720 Silver Birch Court,Clarence Center, NY 14032
$2,125,000
- 4 Beds
- 5 Baths
- 5,200 sq. ft.
- Single family
- Active
Listed by:karen baker levin
Office:howard hanna wny inc
MLS#:B1643648
Source:NY_GENRIS
Price summary
- Price:$2,125,000
- Price per sq. ft.:$408.65
- Monthly HOA dues:$285
About this home
Breathtaking Jurek built beauty filled with the finest finishes and quality craftsmanship available today.
A spectacular home for entertaining with its superior detailing, and designer colors and decor.
No detail was left undone!
First floor showcases a stunning 2 story staircase, and a formal living and dining area. The gourmet kitchen has custom cabinetry, butler's pantry, breakfast bar, and top of the line appliances.
Brand new 4 season sunroom looks over the private yard and Gunite in-ground pool.
The graceful family room has a soaring ceiling and gorgeous gas fireplace.
First floor owner's suite has a wonderful walk-in closet and beautiful bath.
Pretty powder room!
2nd floor both 2 large bedrooms both en-suite and lovely loft.
A luxurious lower level adds more sensational spaces to host family and friends with another family room, den, bedroom, and full bath.
Glorious grounds and gardens, stamped concrete patio and pavers.
Walls of windows, heavenly hardwoods, and magnificent millwork. I’d like to Welcome you to your home! Square footage based on measurements from builder. Additional $400 annual HOA fee. Primary bedroom chandelier is excluded.
Contact an agent
Home facts
- Year built:2015
- Listing ID #:B1643648
- Added:3 day(s) ago
- Updated:October 10, 2025 at 10:41 PM
Rooms and interior
- Bedrooms:4
- Total bathrooms:5
- Full bathrooms:4
- Half bathrooms:1
- Living area:5,200 sq. ft.
Heating and cooling
- Cooling:Central Air
- Heating:Forced Air, Gas
Structure and exterior
- Roof:Asphalt
- Year built:2015
- Building area:5,200 sq. ft.
- Lot area:0.42 Acres
Schools
- High school:Clarence Senior High
- Middle school:Clarence Middle
- Elementary school:Ledgeview Elementary
Utilities
- Water:Connected, Public, Water Connected
- Sewer:Connected, Sewer Connected
Finances and disclosures
- Price:$2,125,000
- Price per sq. ft.:$408.65
- Tax amount:$9,895
New listings near 9720 Silver Birch Court
- New
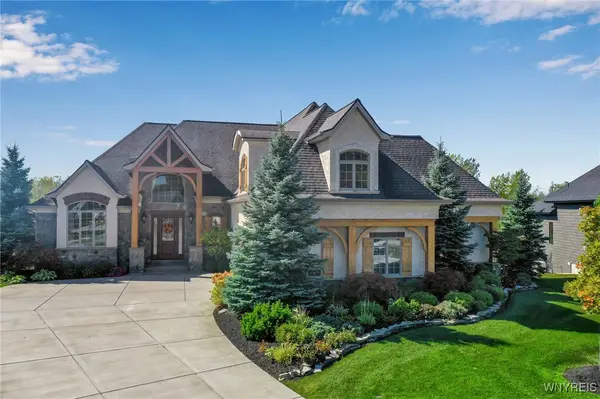 $2,125,000Active4 beds 5 baths5,200 sq. ft.
$2,125,000Active4 beds 5 baths5,200 sq. ft.9720 Silver Birch Court, Clarence Center, NY 14032
MLS# B1643647Listed by: HOWARD HANNA WNY INC  Listed by ERA$635,000Pending4 beds 4 baths2,868 sq. ft.
Listed by ERA$635,000Pending4 beds 4 baths2,868 sq. ft.6890 Heise Road, Clarence Center, NY 14032
MLS# B1642185Listed by: HUNT REAL ESTATE CORPORATION $709,900Active3 beds 2 baths1,812 sq. ft.
$709,900Active3 beds 2 baths1,812 sq. ft.5617 Cannon Drive, Clarence, NY 14032
MLS# B1641587Listed by: FORBES CAPRETTO HOMES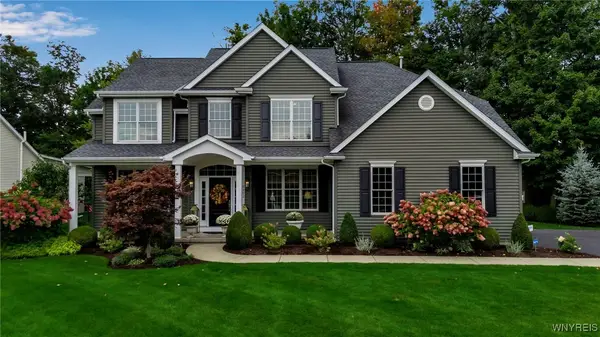 $850,000Pending4 beds 3 baths3,278 sq. ft.
$850,000Pending4 beds 3 baths3,278 sq. ft.5962 Corinne Lane, Clarence Center, NY 14032
MLS# B1639495Listed by: HOWARD HANNA WNY INC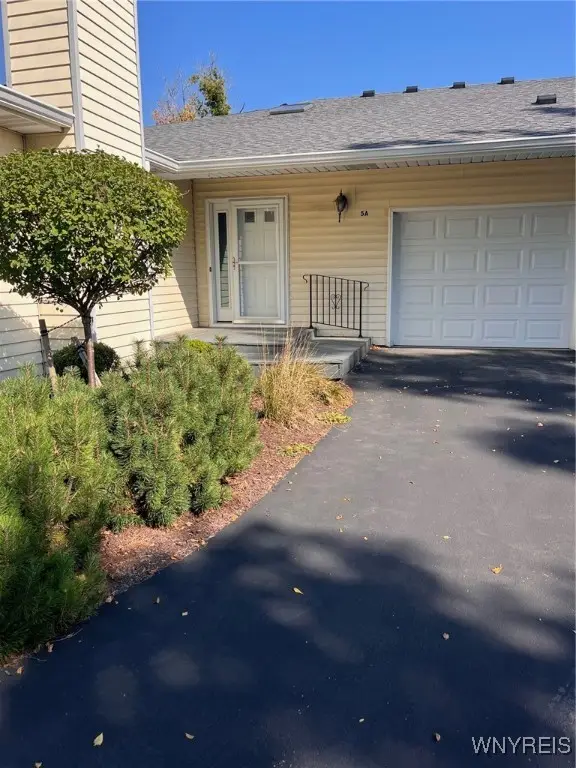 $289,900Active2 beds 2 baths1,450 sq. ft.
$289,900Active2 beds 2 baths1,450 sq. ft.5861 Goodrich Road #5A, Clarence Center, NY 14032
MLS# B1638600Listed by: CHUBB-AUBREY LEONARD REAL ESTATE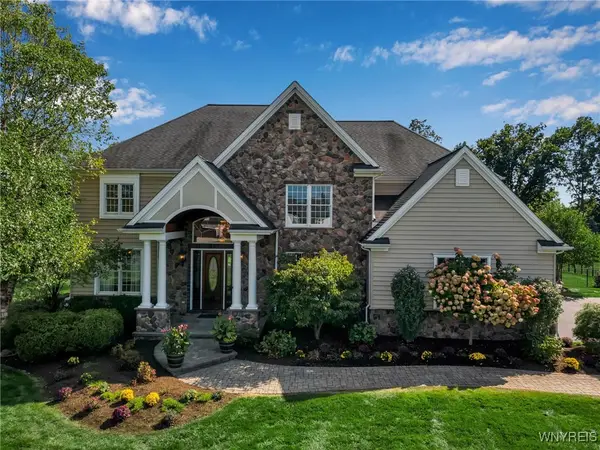 $1,675,000Active5 beds 6 baths4,679 sq. ft.
$1,675,000Active5 beds 6 baths4,679 sq. ft.8925 Williams Court, Clarence Center, NY 14032
MLS# B1638545Listed by: KELLER WILLIAMS REALTY WNY- Open Wed, 5 to 7pm
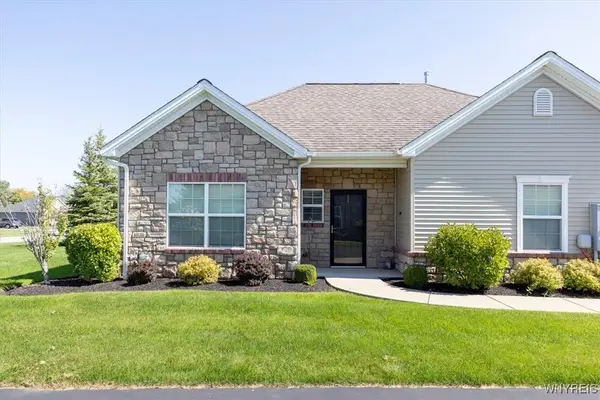 $424,900Active2 beds 2 baths1,599 sq. ft.
$424,900Active2 beds 2 baths1,599 sq. ft.9525 Bent Grass #A, Clarence Center, NY 14032
MLS# B1634666Listed by: HOWARD HANNA WNY INC. 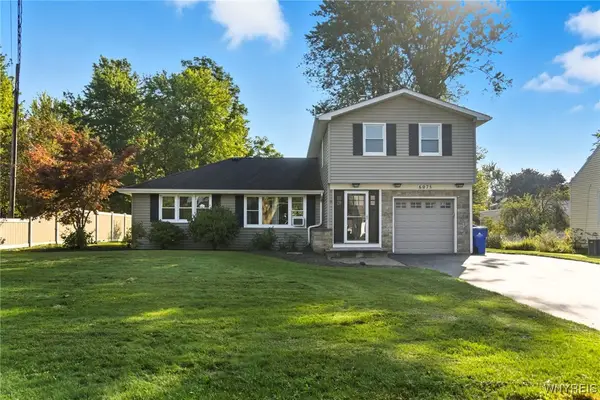 Listed by ERA$369,900Active4 beds 2 baths1,697 sq. ft.
Listed by ERA$369,900Active4 beds 2 baths1,697 sq. ft.6075 Long Street, Clarence, NY 14032
MLS# B1637621Listed by: HUNT REAL ESTATE CORPORATION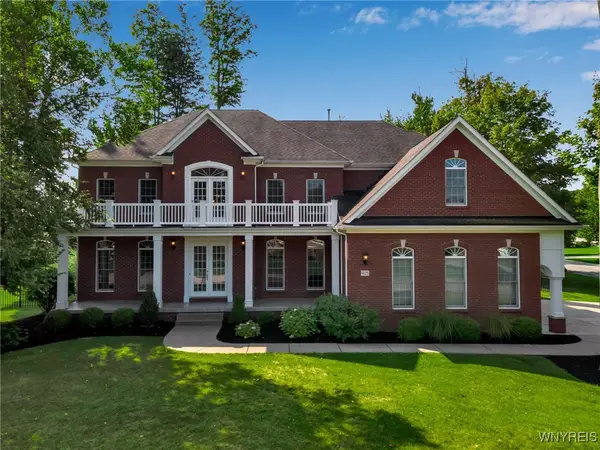 $1,325,000Active5 beds 5 baths6,176 sq. ft.
$1,325,000Active5 beds 5 baths6,176 sq. ft.9123 Curry Lane, Clarence Center, NY 14032
MLS# B1636943Listed by: KELLER WILLIAMS REALTY WNY
