9430 Clarence Center Road, Clarence Center, NY 14032
Local realty services provided by:HUNT Real Estate ERA
9430 Clarence Center Road,Clarence Center, NY 14032
$379,000
- 4 Beds
- 2 Baths
- 1,550 sq. ft.
- Single family
- Pending
Listed by:michael measer
Office:716 realty group wny llc.
MLS#:B1627986
Source:NY_GENRIS
Price summary
- Price:$379,000
- Price per sq. ft.:$244.52
About this home
Located in the center of it all, in the heart of Clarence Center. Just a short walk to local coffee shops, restaurants, and shopping—this beautifully updated home offers the charm of village living without the hustle and bustle. From the covered front porch or the sunroom off the living room, sit and watch the world go by.
Over the past two years, nearly every inch of this home has been improved by a licensed contractor, with most of the work completed in 2024. Major mechanicals include a brand new furnace and central A/C system, along with all-new water lines, updated electrical, most new windows throughout and blown-in attic insulation for energy efficiency. The kitchen has been completely redone with new cabinets, granite countertops, and lighting, while both bathrooms were fully updated—including a new master bath with tiled shower and modern vanity. Refinished hardwood floors and luxury vinyl plank flooring give the interior a fresh, clean look, and the entire home has been freshly painted.
Outside, enjoy a rebuilt garage with a new concrete floor, a brand new concrete driveway, and a new shed for extra storage. A newly installed paver walkway leads to the front door, and in the backyard, a brand new paver patio offers the perfect place to relax or entertain. Additional features include a gas fireplace, updated lighting and plumbing fixtures, and a hot water tank (2017).
Everything has been thoughtfully updated so the next owner doesn’t have to—this is truly a move-in ready home in a location that’s hard to beat. Open House on Wednesday from 5-7pm, Private showings start immediately. All offers kindly requested by Tuesday August 12 at Noon.
Contact an agent
Home facts
- Year built:1939
- Listing ID #:B1627986
- Added:51 day(s) ago
- Updated:September 07, 2025 at 07:20 AM
Rooms and interior
- Bedrooms:4
- Total bathrooms:2
- Full bathrooms:1
- Half bathrooms:1
- Living area:1,550 sq. ft.
Heating and cooling
- Cooling:Central Air
- Heating:Forced Air, Gas
Structure and exterior
- Roof:Shingle
- Year built:1939
- Building area:1,550 sq. ft.
- Lot area:0.3 Acres
Utilities
- Water:Connected, Public, Water Connected
- Sewer:Connected, Sewer Connected
Finances and disclosures
- Price:$379,000
- Price per sq. ft.:$244.52
- Tax amount:$5,199
New listings near 9430 Clarence Center Road
- New
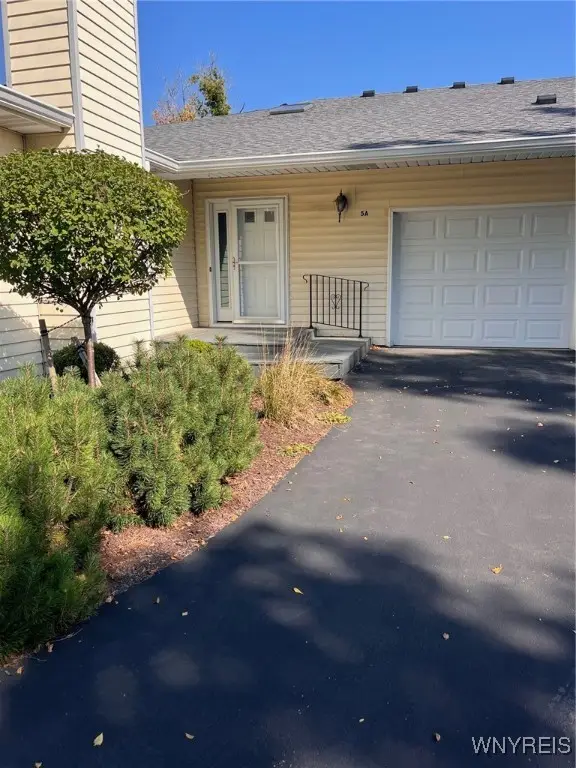 $289,900Active2 beds 2 baths1,450 sq. ft.
$289,900Active2 beds 2 baths1,450 sq. ft.5861 Goodrich Road #5A, Clarence Center, NY 14032
MLS# B1638600Listed by: CHUBB-AUBREY LEONARD REAL ESTATE - New
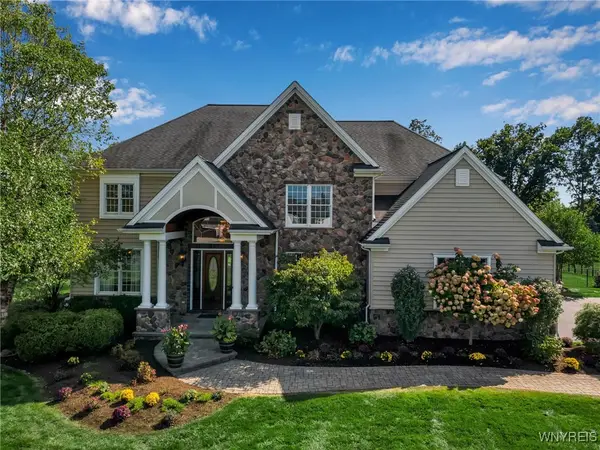 $1,675,000Active5 beds 6 baths4,679 sq. ft.
$1,675,000Active5 beds 6 baths4,679 sq. ft.8925 Williams Court, Clarence Center, NY 14032
MLS# B1638545Listed by: KELLER WILLIAMS REALTY WNY - New
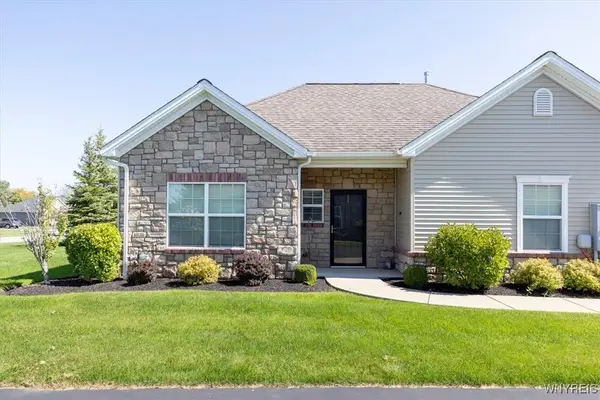 $439,900Active2 beds 2 baths1,599 sq. ft.
$439,900Active2 beds 2 baths1,599 sq. ft.9525 Bent Grass #A, Clarence Center, NY 14032
MLS# B1634666Listed by: HOWARD HANNA WNY INC. - Open Sat, 1 to 3pmNew
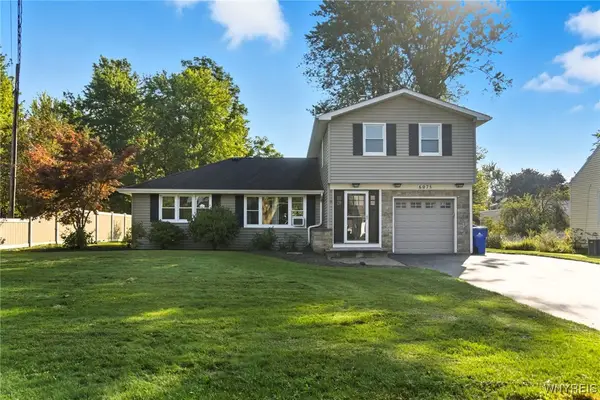 Listed by ERA$379,100Active4 beds 2 baths1,697 sq. ft.
Listed by ERA$379,100Active4 beds 2 baths1,697 sq. ft.6075 Long Street, Clarence, NY 14032
MLS# B1637621Listed by: HUNT REAL ESTATE CORPORATION 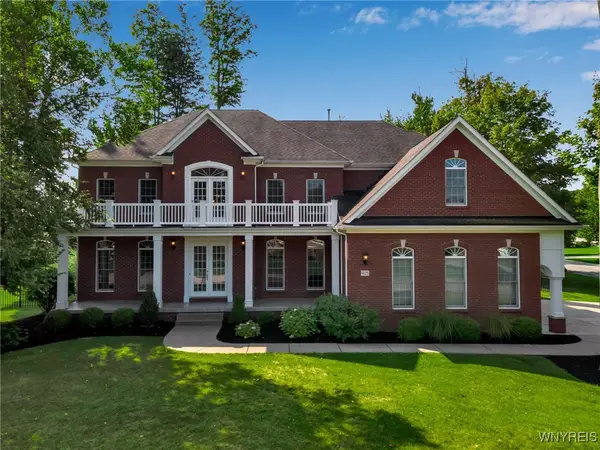 $1,375,000Active5 beds 5 baths6,176 sq. ft.
$1,375,000Active5 beds 5 baths6,176 sq. ft.9123 Curry Lane, Clarence Center, NY 14032
MLS# B1636943Listed by: KELLER WILLIAMS REALTY WNY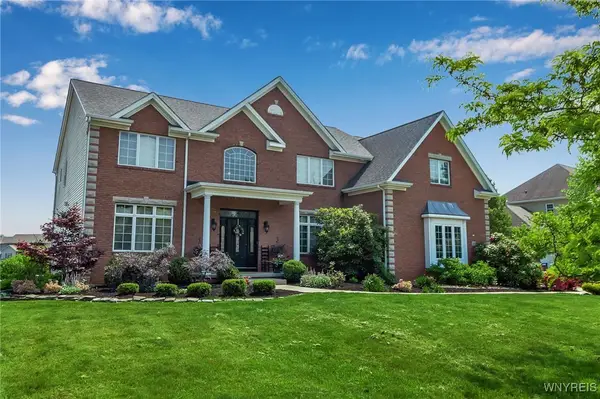 Listed by ERA$999,999Pending6 beds 6 baths6,458 sq. ft.
Listed by ERA$999,999Pending6 beds 6 baths6,458 sq. ft.5657 Glen Iris Drive, Clarence Center, NY 14032
MLS# B1636265Listed by: HUNT REAL ESTATE CORPORATION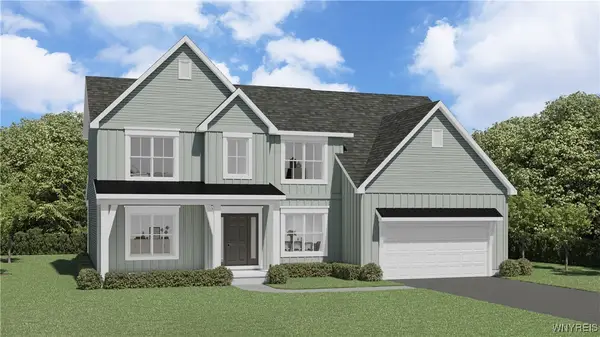 $896,900Active4 beds 3 baths2,982 sq. ft.
$896,900Active4 beds 3 baths2,982 sq. ft.5676 Dorothy Circle, Clarence Center, NY 14032
MLS# B1635945Listed by: FORBES CAPRETTO HOMES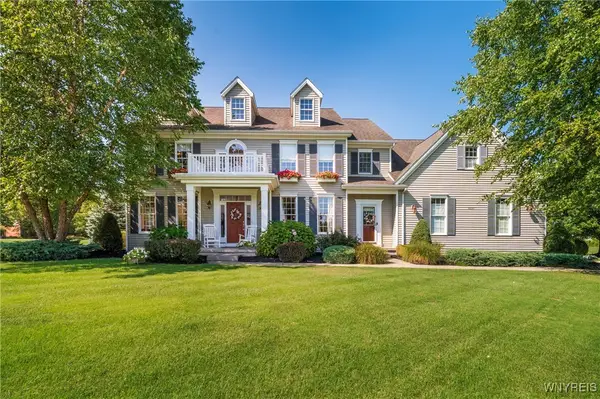 Listed by ERA$845,000Pending6 beds 4 baths3,556 sq. ft.
Listed by ERA$845,000Pending6 beds 4 baths3,556 sq. ft.5627 Marthas Vineyard, Clarence Center, NY 14032
MLS# B1635309Listed by: HUNT REAL ESTATE CORPORATION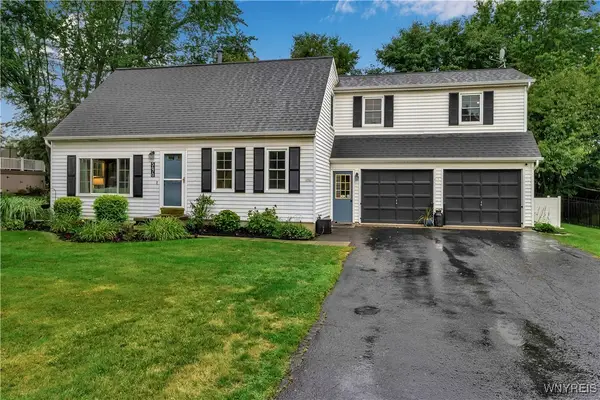 Listed by ERA$385,000Pending4 beds 2 baths1,782 sq. ft.
Listed by ERA$385,000Pending4 beds 2 baths1,782 sq. ft.5670 Goodrich Road, Clarence Center, NY 14032
MLS# B1634085Listed by: HUNT REAL ESTATE CORPORATION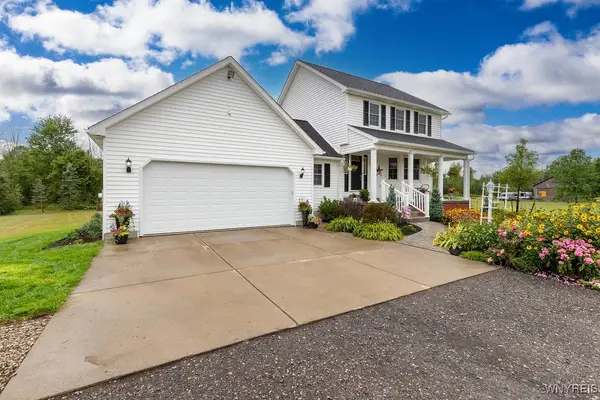 $427,777Pending3 beds 2 baths1,909 sq. ft.
$427,777Pending3 beds 2 baths1,909 sq. ft.7960 Goodrich Road, Clarence Center, NY 14032
MLS# B1633218Listed by: HOWARD HANNA WNY INC.
