9707 Martin Road, Clarence Center, NY 14032
Local realty services provided by:ERA Team VP Real Estate
Listed by:carol a esposito
Office:howard hanna wny inc
MLS#:B1627241
Source:NY_GENRIS
Price summary
- Price:$569,900
- Price per sq. ft.:$281.29
About this home
This beautifully maintained Colonial boasts impressive curb appeal, lush gardens, and sits on a spacious 2.55-acre lot in the highly rated Clarence School District. Step into the welcoming foyer with tile floors and take in the warmth of newer hickory hardwood floors that flow through the inviting living and dining rooms. The living room features a newer gas fireplace with layered stone, creating a cozy and relaxing room. The versatile first-floor office includes a closet, making it an ideal flexible living space or to convert to a 4th bedroom. The bright and functional kitchen features a center island with breakfast bar, new tile backsplash, a newer stainless steel dishwasher, a counter-depth refrigerator, a gas range, and soffit lighting. A generous eating area off the kitchen opens to a fabulous covered deck, perfect for outdoor entertaining or just relaxing at home. Additionally, Colorado shades can be pulled down, offering privacy and protection from the sun, wind or rain. The lower level is a fabulous bonus area and features a large finished area with custom-designed walls and plenty of room for game tables and comfy seating areas! Also, a convenient beverage refrigerator is located in the rec room. This lovely home has wonderful natural light and soft paint tones throughout. The unfinished side of the basement offers added storage space. An attached 3+car garage with plenty of parking and storage too.The outbuilding measures 32 feet by 40 feet and includes drywall, electricity, heating, and additional parking. There is also space that can be utilized for a woodshop or exercise area. Attached to the outbuilding is a 12-foot by 20-foot overhang, providing extra covered parking. Additionally, there are two parking pads conveniently located next to and behind the large outbuilding, making it an ideal spot for storing an RV or boat.. This exceptional property blends comfort, function & charm in a serene, peaceful setting. Don't miss your opportunity to call this one home! Sold 6 panel doors, newer HWT, Newer sand filter septic, and water back up sump pump. 1 year HSA Home Warranty included! Delayed neg. Offers due Tues 8/12 at noon
Contact an agent
Home facts
- Year built:1992
- Listing ID #:B1627241
- Added:51 day(s) ago
- Updated:September 07, 2025 at 07:20 AM
Rooms and interior
- Bedrooms:3
- Total bathrooms:3
- Full bathrooms:2
- Half bathrooms:1
- Living area:2,026 sq. ft.
Heating and cooling
- Cooling:Central Air
- Heating:Forced Air, Gas
Structure and exterior
- Roof:Asphalt, Shingle
- Year built:1992
- Building area:2,026 sq. ft.
- Lot area:2.55 Acres
Schools
- High school:Clarence Senior High
- Middle school:Clarence Middle
- Elementary school:Clarence Center Elementary
Utilities
- Water:Connected, Public, Water Connected
- Sewer:Septic Tank
Finances and disclosures
- Price:$569,900
- Price per sq. ft.:$281.29
- Tax amount:$7,231
New listings near 9707 Martin Road
- New
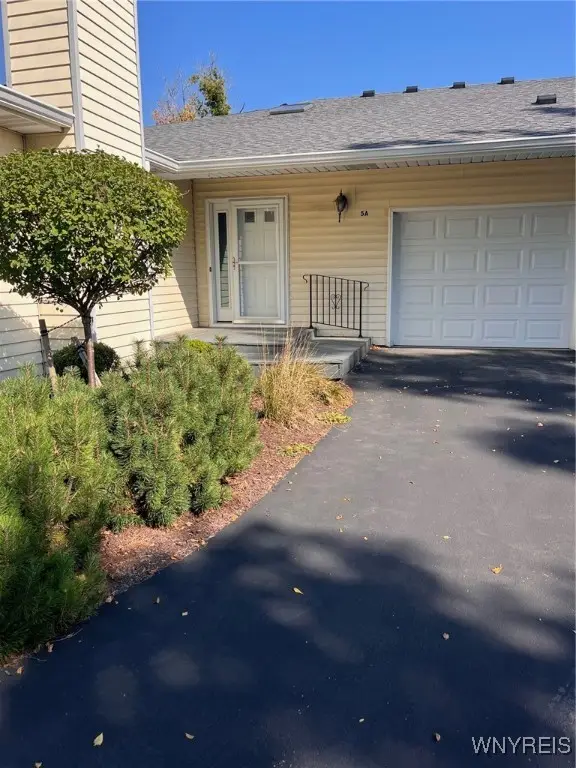 $289,900Active2 beds 2 baths1,450 sq. ft.
$289,900Active2 beds 2 baths1,450 sq. ft.5861 Goodrich Road #5A, Clarence Center, NY 14032
MLS# B1638600Listed by: CHUBB-AUBREY LEONARD REAL ESTATE - New
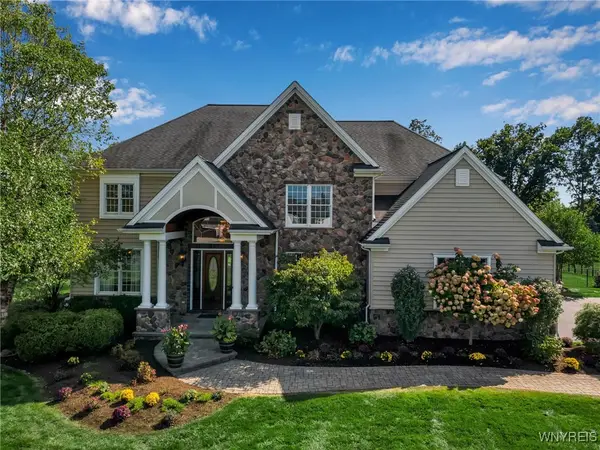 $1,675,000Active5 beds 6 baths4,679 sq. ft.
$1,675,000Active5 beds 6 baths4,679 sq. ft.8925 Williams Court, Clarence Center, NY 14032
MLS# B1638545Listed by: KELLER WILLIAMS REALTY WNY - New
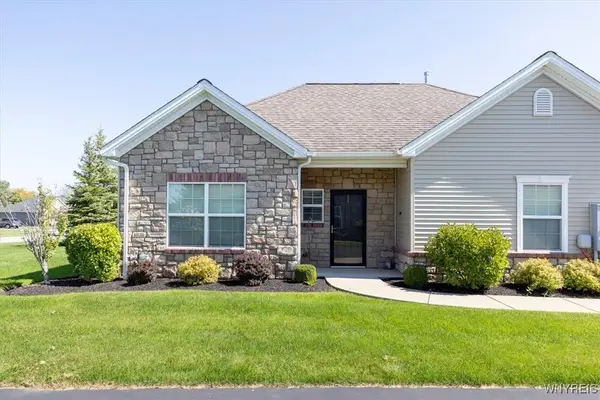 $439,900Active2 beds 2 baths1,599 sq. ft.
$439,900Active2 beds 2 baths1,599 sq. ft.9525 Bent Grass #A, Clarence Center, NY 14032
MLS# B1634666Listed by: HOWARD HANNA WNY INC. - Open Sat, 1 to 3pmNew
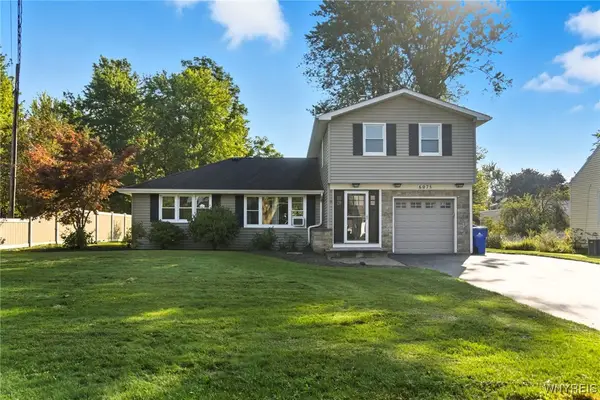 Listed by ERA$379,100Active4 beds 2 baths1,697 sq. ft.
Listed by ERA$379,100Active4 beds 2 baths1,697 sq. ft.6075 Long Street, Clarence, NY 14032
MLS# B1637621Listed by: HUNT REAL ESTATE CORPORATION 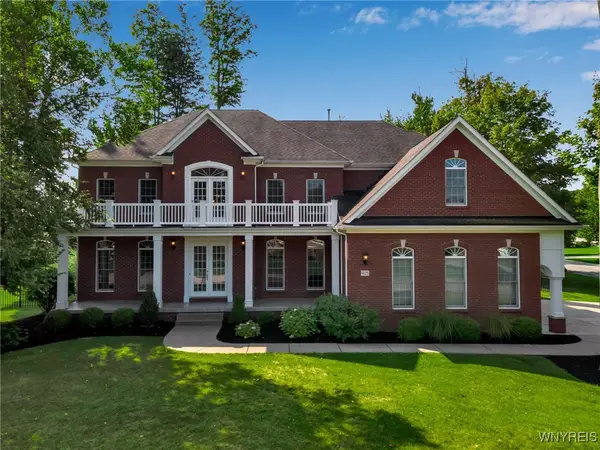 $1,375,000Active5 beds 5 baths6,176 sq. ft.
$1,375,000Active5 beds 5 baths6,176 sq. ft.9123 Curry Lane, Clarence Center, NY 14032
MLS# B1636943Listed by: KELLER WILLIAMS REALTY WNY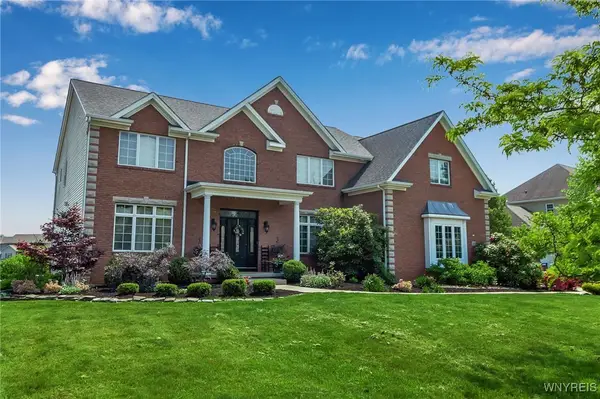 Listed by ERA$999,999Pending6 beds 6 baths6,458 sq. ft.
Listed by ERA$999,999Pending6 beds 6 baths6,458 sq. ft.5657 Glen Iris Drive, Clarence Center, NY 14032
MLS# B1636265Listed by: HUNT REAL ESTATE CORPORATION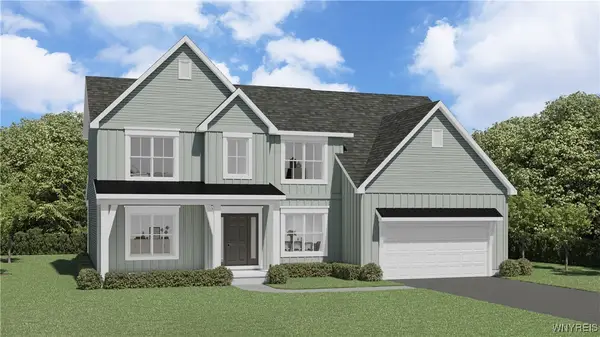 $896,900Active4 beds 3 baths2,982 sq. ft.
$896,900Active4 beds 3 baths2,982 sq. ft.5676 Dorothy Circle, Clarence Center, NY 14032
MLS# B1635945Listed by: FORBES CAPRETTO HOMES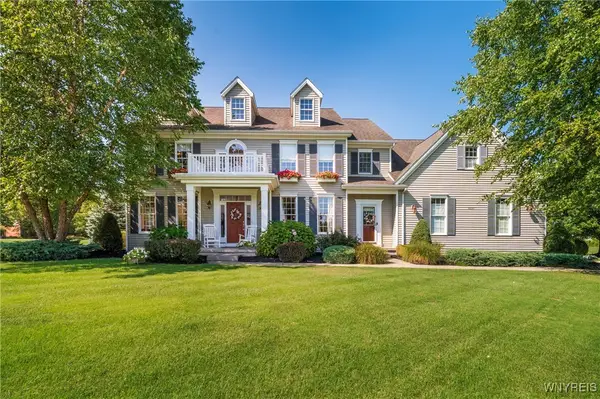 Listed by ERA$845,000Pending6 beds 4 baths3,556 sq. ft.
Listed by ERA$845,000Pending6 beds 4 baths3,556 sq. ft.5627 Marthas Vineyard, Clarence Center, NY 14032
MLS# B1635309Listed by: HUNT REAL ESTATE CORPORATION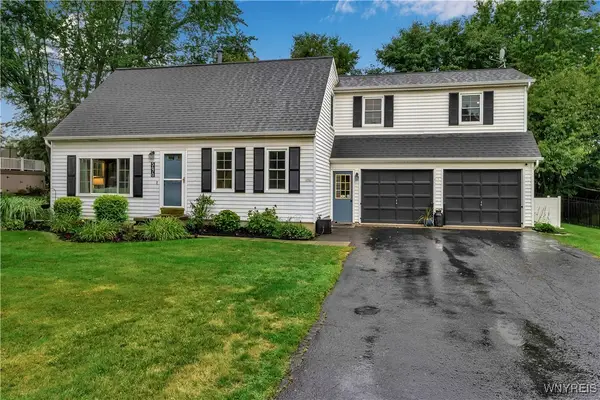 Listed by ERA$385,000Pending4 beds 2 baths1,782 sq. ft.
Listed by ERA$385,000Pending4 beds 2 baths1,782 sq. ft.5670 Goodrich Road, Clarence Center, NY 14032
MLS# B1634085Listed by: HUNT REAL ESTATE CORPORATION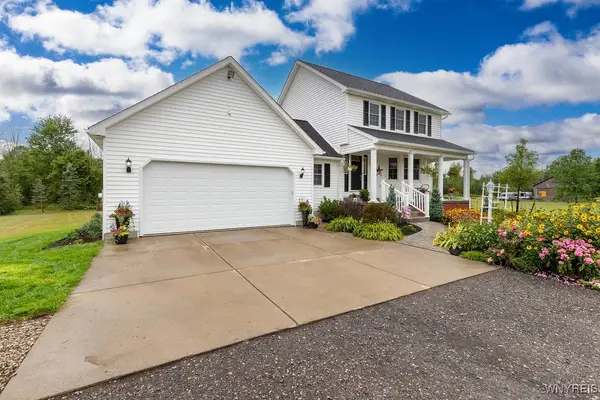 $427,777Pending3 beds 2 baths1,909 sq. ft.
$427,777Pending3 beds 2 baths1,909 sq. ft.7960 Goodrich Road, Clarence Center, NY 14032
MLS# B1633218Listed by: HOWARD HANNA WNY INC.
