9510 Deer Valley Drive Drive, Clarence, NY 14032
Local realty services provided by:HUNT Real Estate ERA
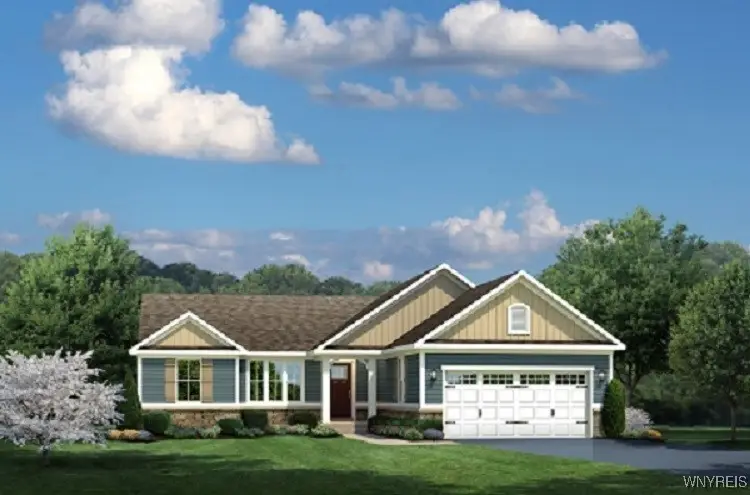
9510 Deer Valley Drive Drive,Clarence, NY 14032
$569,990
- 3 Beds
- 2 Baths
- 1,566 sq. ft.
- Single family
- Active
Listed by:sarah contrino
Office:boulevard real estate wny
MLS#:B1630616
Source:NY_GENRIS
Price summary
- Price:$569,990
- Price per sq. ft.:$363.98
- Monthly HOA dues:$85.83
About this home
This RANCH home has an amazing open design and is sure to please. The Beautiful Craftsman exterior is a show stopper with lots of detail and partial stone accents. Part/9' ceilings on the 1st floor, an amazing kitchen 42" upper cabinets w/Island; all open to a large great rm w/gas fireplace and a huge formal dinning rm. Plus a cozy dinette. Everything you need and want is all on one floor. The basement is HUGE and ready for all of your storage. The designer Kitchen boasts quartz counter tops and beautiful stainless appliances. The primary suite is opposite the other 2 bdrm for privacy! + a Large walk-in coset and a beautiful master bath w/double sinks and large shower. All high end finishes throughout! This home is built to meet the Energy Star 3.0 standards and every new Ryan Homes comes w/a 10yr Warranty.
Contact an agent
Home facts
- Year built:2025
- Listing Id #:B1630616
- Added:1 day(s) ago
- Updated:August 14, 2025 at 02:43 PM
Rooms and interior
- Bedrooms:3
- Total bathrooms:2
- Full bathrooms:2
- Living area:1,566 sq. ft.
Heating and cooling
- Cooling:Central Air
- Heating:Gas
Structure and exterior
- Roof:Shingle
- Year built:2025
- Building area:1,566 sq. ft.
- Lot area:0.24 Acres
Utilities
- Water:Connected, Public, Water Connected
- Sewer:Connected, Sewer Connected
Finances and disclosures
- Price:$569,990
- Price per sq. ft.:$363.98
- Tax amount:$9,690
New listings near 9510 Deer Valley Drive Drive
- Open Sun, 1 to 3pmNew
 $521,000Active3 beds 3 baths2,282 sq. ft.
$521,000Active3 beds 3 baths2,282 sq. ft.10675 County Road, Clarence, NY 14031
MLS# B1629918Listed by: MJ PETERSON REAL ESTATE INC. - New
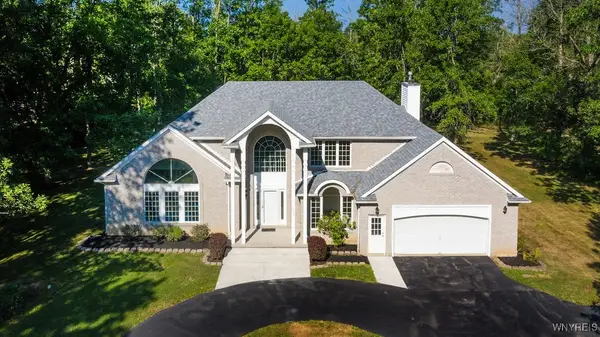 $499,900Active4 beds 2 baths2,525 sq. ft.
$499,900Active4 beds 2 baths2,525 sq. ft.5354 Thompson Road, Clarence, NY 14031
MLS# B1630150Listed by: CHUBB-AUBREY LEONARD REAL ESTATE - New
 Listed by ERA$699,900Active4 beds 3 baths2,756 sq. ft.
Listed by ERA$699,900Active4 beds 3 baths2,756 sq. ft.10025 Clarence Center Road, Clarence, NY 14031
MLS# B1629687Listed by: HUNT REAL ESTATE CORPORATION - New
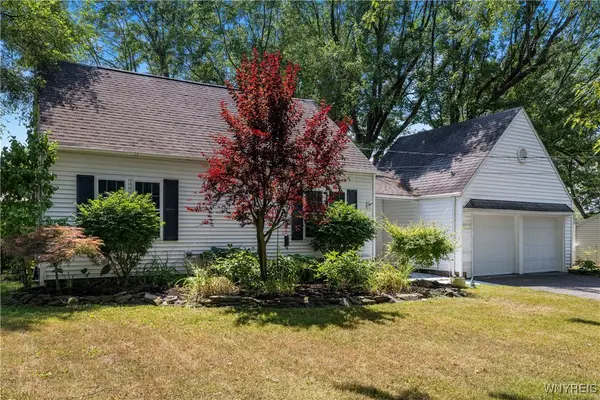 $399,900Active3 beds 2 baths1,312 sq. ft.
$399,900Active3 beds 2 baths1,312 sq. ft.9461 Greiner Road, Clarence, NY 14031
MLS# B1629107Listed by: CILICIA REALTY LLC - New
 Listed by ERA$2,499,764Active4 beds 6 baths5,458 sq. ft.
Listed by ERA$2,499,764Active4 beds 6 baths5,458 sq. ft.5520 Serenity Court, Clarence, NY 14031
MLS# B1628211Listed by: HUNT REAL ESTATE CORPORATION - New
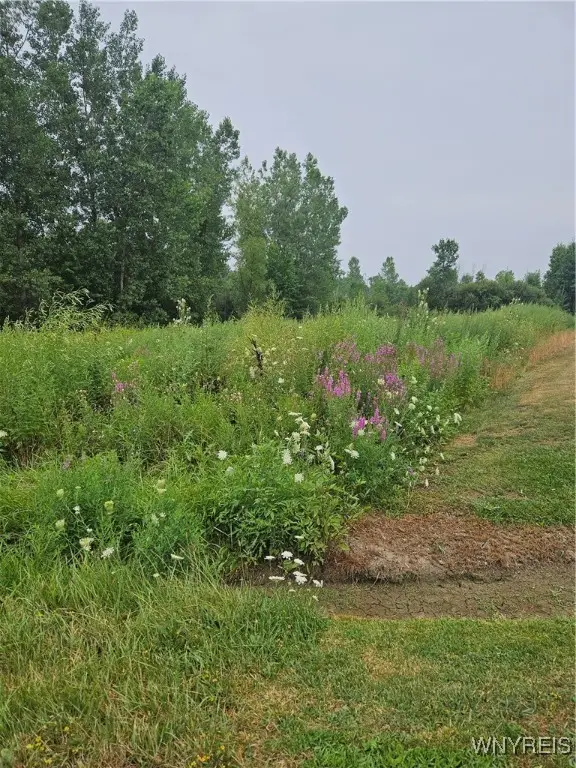 Listed by ERA$70,000Active0.86 Acres
Listed by ERA$70,000Active0.86 Acres9317 Tonawanda Creek Road S, Clarence, NY 14031
MLS# B1627881Listed by: HUNT REAL ESTATE CORPORATION - New
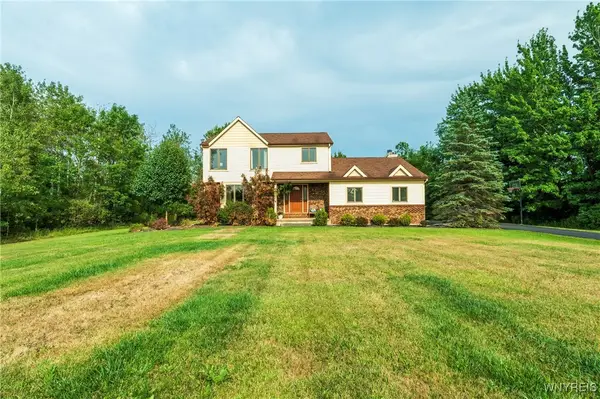 Listed by ERA$459,900Active3 beds 3 baths1,910 sq. ft.
Listed by ERA$459,900Active3 beds 3 baths1,910 sq. ft.5769 Strickler Road, Clarence, NY 14031
MLS# B1627826Listed by: HUNT REAL ESTATE CORPORATION  $289,900Pending4 beds 1 baths1,932 sq. ft.
$289,900Pending4 beds 1 baths1,932 sq. ft.4890 Schurr Road, Clarence, NY 14031
MLS# B1625340Listed by: HOWARD HANNA WNY INC. $199,900Active25.7 Acres
$199,900Active25.7 Acres7700 Salt Road, Clarence, NY 14032
MLS# B1623359Listed by: BERKSHIRE HATHAWAY HOMESERVICES ZAMBITO REALTORS
