10025 Clarence Center Road, Clarence, NY 14031
Local realty services provided by:HUNT Real Estate ERA
Listed by:
- james m hoffmanhunt real estate corporation
MLS#:B1629687
Source:NY_GENRIS
Price summary
- Price:$699,900
- Price per sq. ft.:$253.96
About this home
Welcome to 10025 Clarence Center Road. This two-story Colonial features 4 bedrooms, including one on the first floor, and 3 full bathrooms. In the past two years, significant updates have transformed this home.
The kitchen now boasts new granite countertops and stainless steel appliances, including a cooktop, stove, sink, dishwasher, and microwave. The primary bath has been fully renovated with a double-sink vanity and a walk-in shower. Most floors on the first floor, as well as the second-floor bedrooms, have been upgraded with premium vinyl plank flooring. Custom-built bookshelves add character to many rooms.
The sizable two-story family room features a gas fireplace surrounded by a wall of windows, allowing for an abundance of natural light, and custom bookshelves. A newer sliding glass door leads to a beautiful, brand new 32x15 composite deck overlooking the rear yard. The basement includes a massive 34x14 storage area with custom shelving.
This home sits on a huge 2.8-acre wooded lot. Relax on the front covered 18x5 porch or enjoy coffee on the second-story 18x5 balcony. Enjoy the convenience of the Clarence Soccer Center right across the street and the nearby Clarence bike path. Some photos have been virtually staged. The seller reserves the right to set an offer deadline date.
Contact an agent
Home facts
- Year built:2007
- Listing ID #:B1629687
- Added:43 day(s) ago
- Updated:September 07, 2025 at 02:42 PM
Rooms and interior
- Bedrooms:4
- Total bathrooms:3
- Full bathrooms:3
- Living area:2,756 sq. ft.
Heating and cooling
- Cooling:Central Air
- Heating:Forced Air, Gas
Structure and exterior
- Roof:Asphalt
- Year built:2007
- Building area:2,756 sq. ft.
- Lot area:2.8 Acres
Schools
- High school:Clarence Senior High
- Middle school:Clarence Middle
- Elementary school:Clarence Center Elementary
Utilities
- Water:Connected, Public, Water Connected
- Sewer:Septic Tank
Finances and disclosures
- Price:$699,900
- Price per sq. ft.:$253.96
- Tax amount:$9,956
New listings near 10025 Clarence Center Road
- Open Sun, 1 to 3pmNew
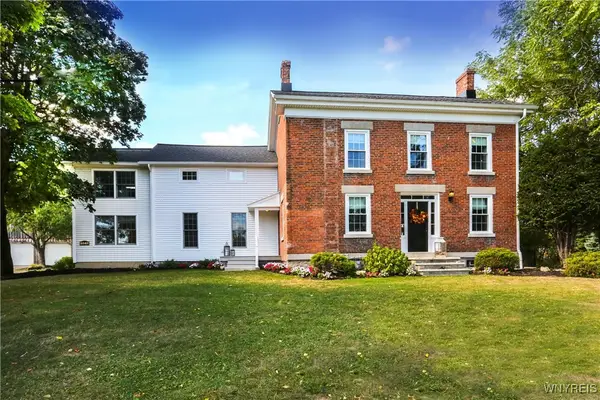 $599,900Active3 beds 3 baths2,984 sq. ft.
$599,900Active3 beds 3 baths2,984 sq. ft.5540 Shimerville Road, Clarence, NY 14031
MLS# B1640236Listed by: KELLER WILLIAMS REALTY WNY - Open Sat, 1 to 3pmNew
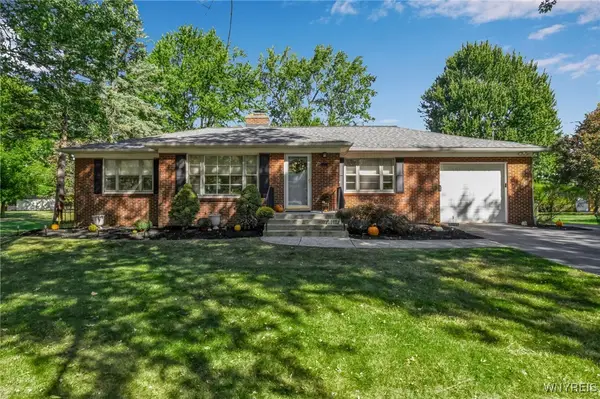 $285,000Active3 beds 2 baths1,320 sq. ft.
$285,000Active3 beds 2 baths1,320 sq. ft.8936 The Fairways, Clarence, NY 14031
MLS# B1637505Listed by: REALTY ONE GROUP EMPOWER - New
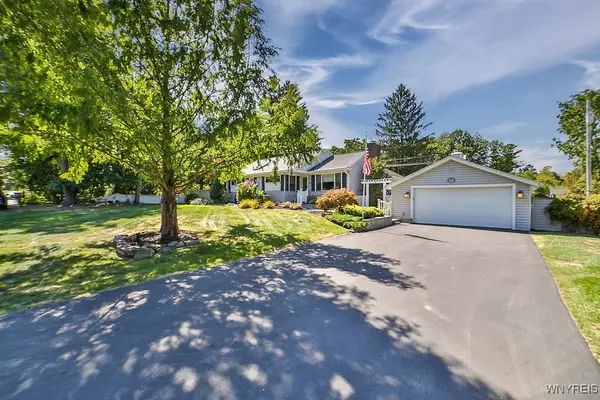 $377,777Active3 beds 2 baths1,656 sq. ft.
$377,777Active3 beds 2 baths1,656 sq. ft.4760 Sawmill Road, Clarence, NY 14031
MLS# B1637762Listed by: HOWARD HANNA WNY INC. - Open Sat, 1 to 3pmNew
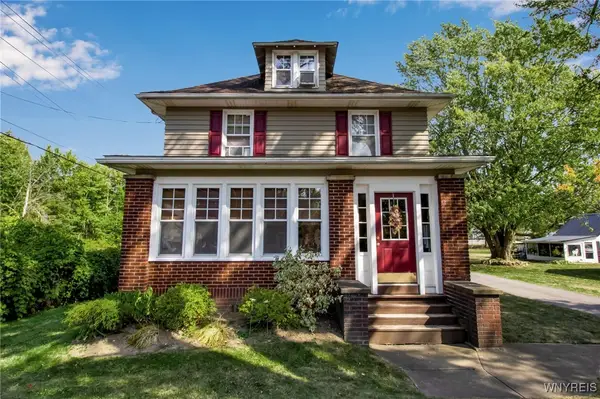 Listed by ERA$349,000Active3 beds 2 baths2,470 sq. ft.
Listed by ERA$349,000Active3 beds 2 baths2,470 sq. ft.5095 Salt Road, Clarence, NY 14031
MLS# B1639619Listed by: HUNT REAL ESTATE CORPORATION - New
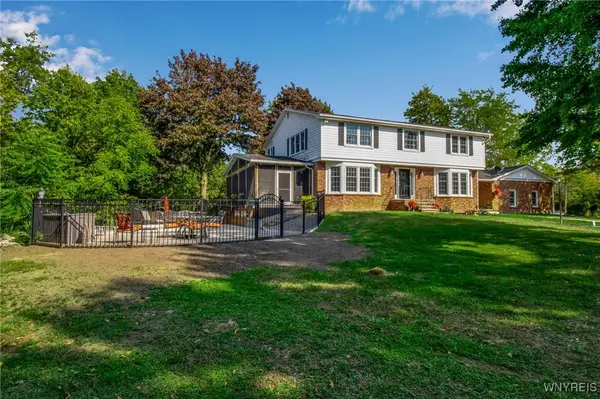 Listed by ERA$899,900Active3 beds 3 baths3,434 sq. ft.
Listed by ERA$899,900Active3 beds 3 baths3,434 sq. ft.4745 Shimerville Road, Clarence, NY 14031
MLS# B1639234Listed by: HUNT REAL ESTATE CORPORATION - New
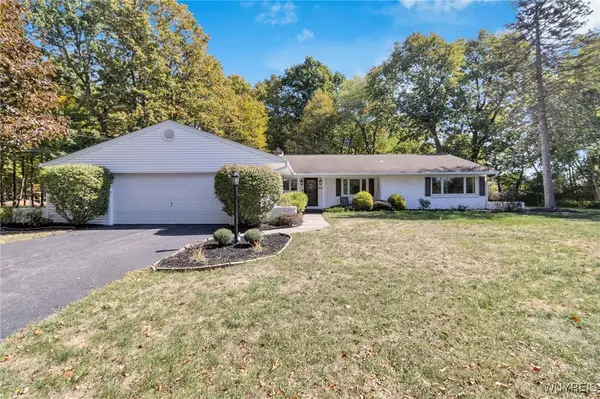 $399,900Active3 beds 3 baths2,050 sq. ft.
$399,900Active3 beds 3 baths2,050 sq. ft.4883 Winding Lane, Clarence, NY 14031
MLS# B1638411Listed by: MJ PETERSON REAL ESTATE INC. 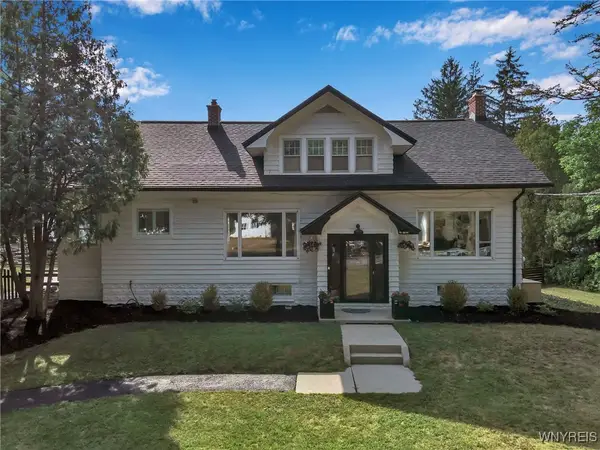 $674,900Active5 beds 2 baths2,096 sq. ft.
$674,900Active5 beds 2 baths2,096 sq. ft.4100 Ransom Road, Clarence, NY 14031
MLS# B1637497Listed by: KELLER WILLIAMS REALTY WNY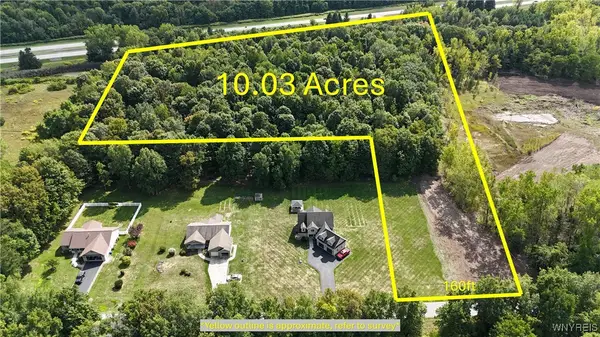 $239,000Active10.03 Acres
$239,000Active10.03 Acres0 Jones Rd, Clarence, NY 14031
MLS# B1637455Listed by: MLS NATION REALTY LLC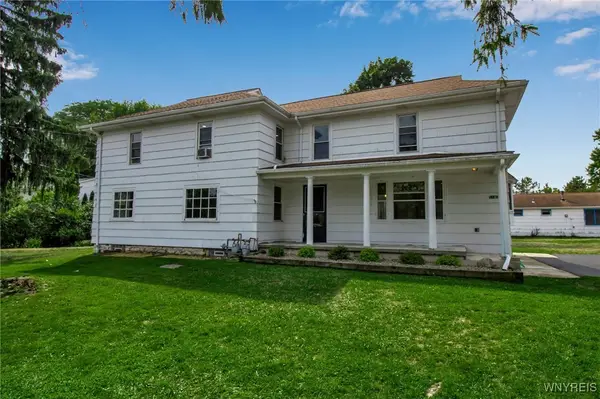 $349,900Active5 beds 3 baths2,625 sq. ft.
$349,900Active5 beds 3 baths2,625 sq. ft.5140 Kraus Road, Clarence, NY 14031
MLS# B1635364Listed by: KELLER WILLIAMS REALTY WNY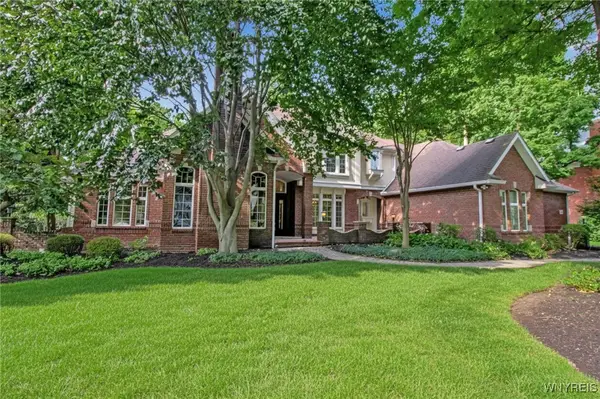 Listed by ERA$899,900Pending4 beds 4 baths3,772 sq. ft.
Listed by ERA$899,900Pending4 beds 4 baths3,772 sq. ft.9678 Cobblestone Drive, Clarence, NY 14031
MLS# B1635840Listed by: HUNT REAL ESTATE CORPORATION
