5354 Thompson Road, Clarence, NY 14031
Local realty services provided by:ERA Team VP Real Estate
5354 Thompson Road,Clarence, NY 14031
$499,900
- 4 Beds
- 2 Baths
- 2,525 sq. ft.
- Single family
- Pending
Listed by:barry j chubb
Office:chubb-aubrey leonard real estate
MLS#:B1630150
Source:NY_GENRIS
Price summary
- Price:$499,900
- Price per sq. ft.:$197.98
About this home
Set back off road with grand circular drive leading you to a majestic, gray Brick 2 Story. Palladian windows and 2 story portico set the tone for this grand home. Thru the front door you are welcomed by a large circular staircase and open foyer with balcony. The living room has an enormous palladian window in front which leads to a dining room with crown molding and French doors which lead to a covered rear patio. Kitchen and family room each have doors to the rear patio. Family room has crown molding along with a gas fireplace. Front room off foyer was used as a den, but could be 4th bedroom. Upstairs has 3 large bedrooms along with two areas of "walk-in attic" storage. Roof replaced in 2022, Stockmohr is offering transferrable warranty. Gas furnace replaced 2023, A/C in May 2024. Inground Majestic pool with new safety cover 2024. Private 1.22 acre wooded lot - Amazing potential!! *Offers, if any, due by 8/18/25 by 4 pm. No escalation clauses - please bring highest & best offer.
Contact an agent
Home facts
- Year built:1990
- Listing ID #:B1630150
- Added:43 day(s) ago
- Updated:September 07, 2025 at 07:20 AM
Rooms and interior
- Bedrooms:4
- Total bathrooms:2
- Full bathrooms:2
- Living area:2,525 sq. ft.
Heating and cooling
- Cooling:Central Air
- Heating:Forced Air, Gas
Structure and exterior
- Roof:Asphalt
- Year built:1990
- Building area:2,525 sq. ft.
- Lot area:1.22 Acres
Schools
- High school:Clarence Senior High
- Middle school:Clarence Middle
- Elementary school:Ledgeview Elementary
Utilities
- Water:Connected, Public, Water Connected
- Sewer:Septic Tank
Finances and disclosures
- Price:$499,900
- Price per sq. ft.:$197.98
- Tax amount:$7,306
New listings near 5354 Thompson Road
- Open Sun, 1 to 3pmNew
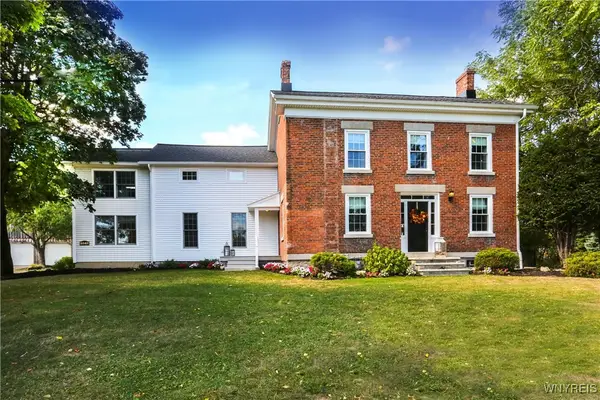 $599,900Active3 beds 3 baths2,984 sq. ft.
$599,900Active3 beds 3 baths2,984 sq. ft.5540 Shimerville Road, Clarence, NY 14031
MLS# B1640236Listed by: KELLER WILLIAMS REALTY WNY - Open Sat, 1 to 3pmNew
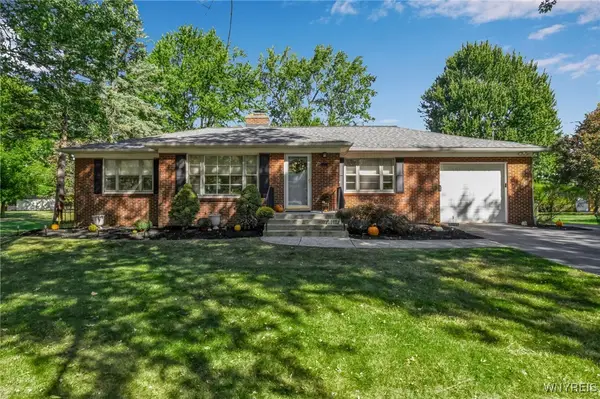 $285,000Active3 beds 2 baths1,320 sq. ft.
$285,000Active3 beds 2 baths1,320 sq. ft.8936 The Fairways, Clarence, NY 14031
MLS# B1637505Listed by: REALTY ONE GROUP EMPOWER - New
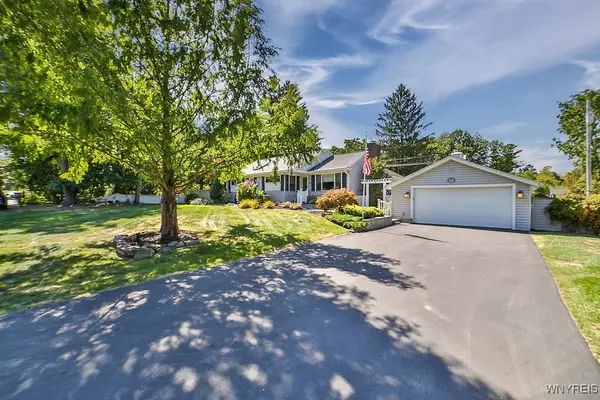 $377,777Active3 beds 2 baths1,656 sq. ft.
$377,777Active3 beds 2 baths1,656 sq. ft.4760 Sawmill Road, Clarence, NY 14031
MLS# B1637762Listed by: HOWARD HANNA WNY INC. - Open Sat, 1 to 3pmNew
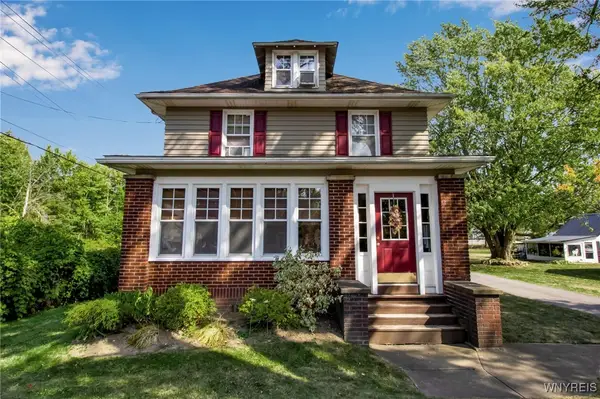 Listed by ERA$349,000Active3 beds 2 baths2,470 sq. ft.
Listed by ERA$349,000Active3 beds 2 baths2,470 sq. ft.5095 Salt Road, Clarence, NY 14031
MLS# B1639619Listed by: HUNT REAL ESTATE CORPORATION - New
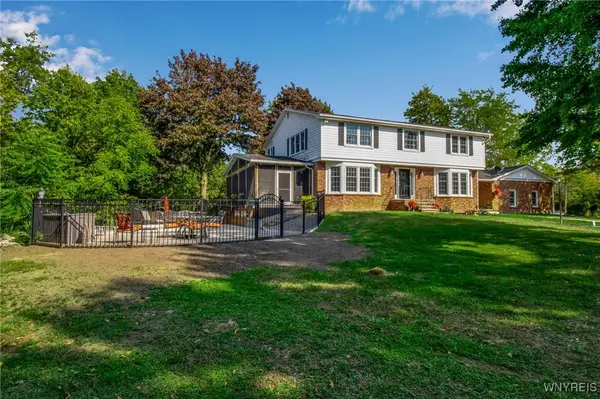 Listed by ERA$899,900Active3 beds 3 baths3,434 sq. ft.
Listed by ERA$899,900Active3 beds 3 baths3,434 sq. ft.4745 Shimerville Road, Clarence, NY 14031
MLS# B1639234Listed by: HUNT REAL ESTATE CORPORATION - New
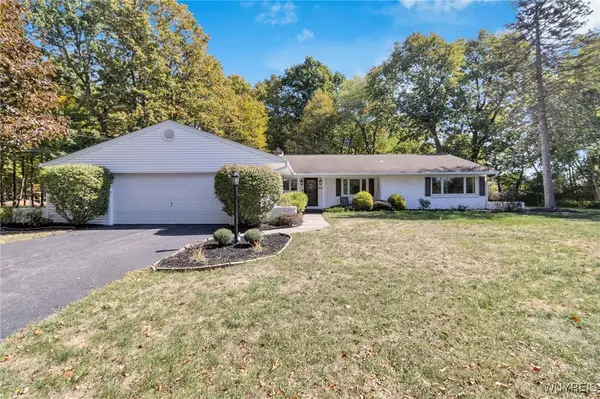 $399,900Active3 beds 3 baths2,050 sq. ft.
$399,900Active3 beds 3 baths2,050 sq. ft.4883 Winding Lane, Clarence, NY 14031
MLS# B1638411Listed by: MJ PETERSON REAL ESTATE INC. 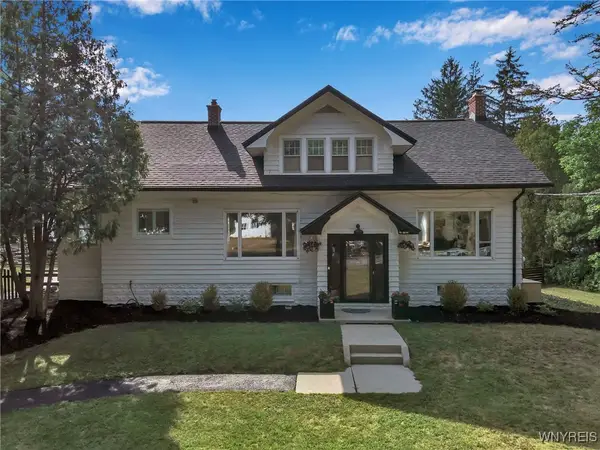 $674,900Active5 beds 2 baths2,096 sq. ft.
$674,900Active5 beds 2 baths2,096 sq. ft.4100 Ransom Road, Clarence, NY 14031
MLS# B1637497Listed by: KELLER WILLIAMS REALTY WNY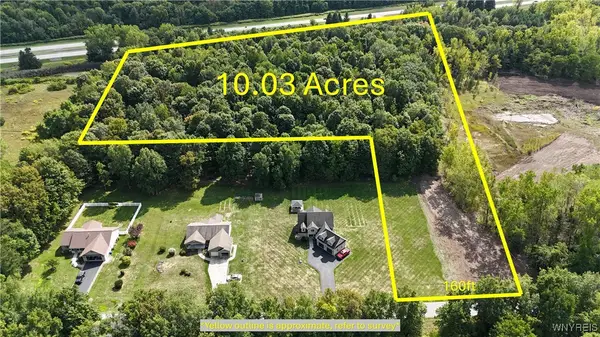 $239,000Active10.03 Acres
$239,000Active10.03 Acres0 Jones Rd, Clarence, NY 14031
MLS# B1637455Listed by: MLS NATION REALTY LLC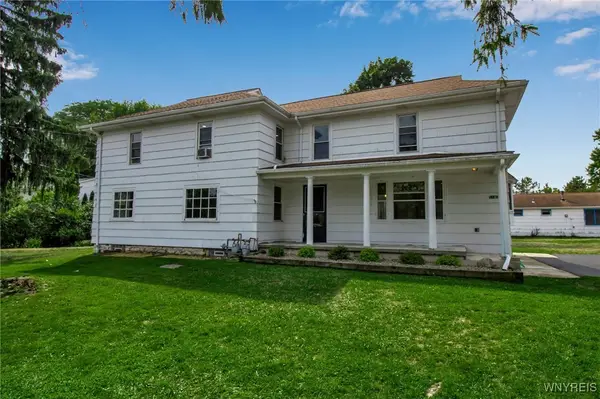 $349,900Active5 beds 3 baths2,625 sq. ft.
$349,900Active5 beds 3 baths2,625 sq. ft.5140 Kraus Road, Clarence, NY 14031
MLS# B1635364Listed by: KELLER WILLIAMS REALTY WNY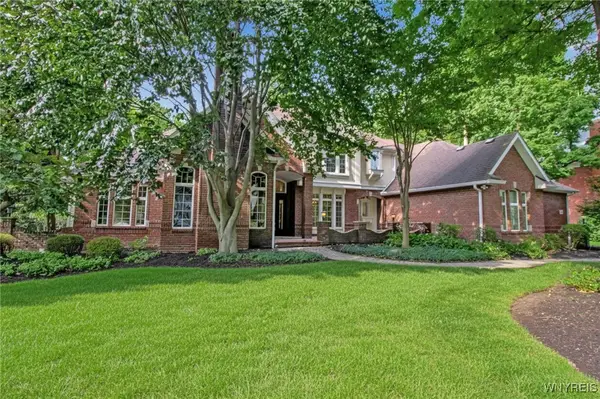 Listed by ERA$899,900Pending4 beds 4 baths3,772 sq. ft.
Listed by ERA$899,900Pending4 beds 4 baths3,772 sq. ft.9678 Cobblestone Drive, Clarence, NY 14031
MLS# B1635840Listed by: HUNT REAL ESTATE CORPORATION
