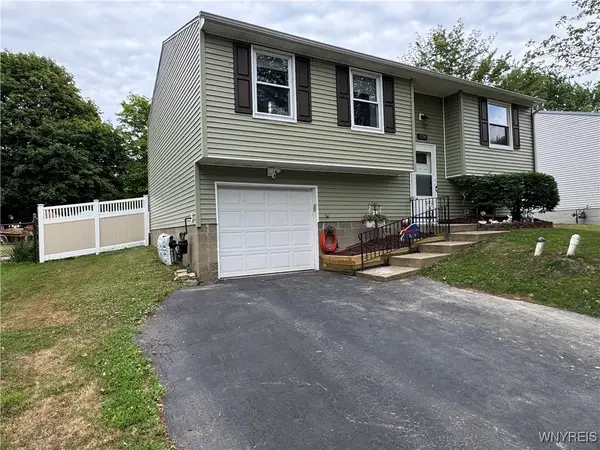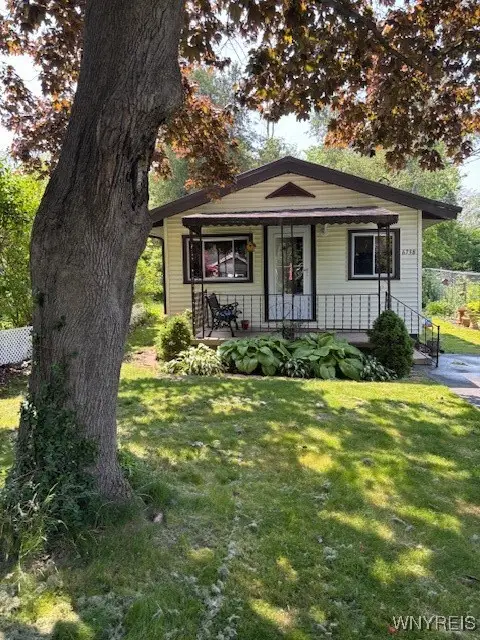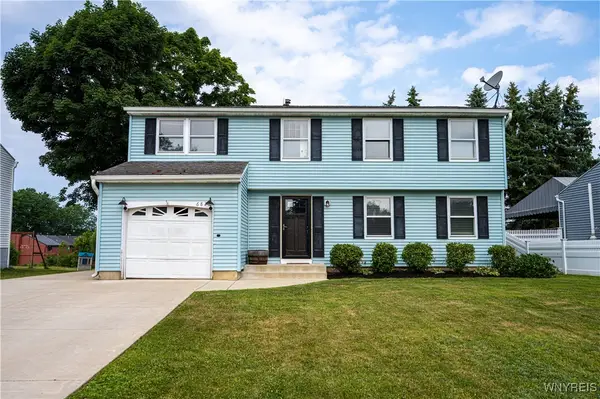1223 Peppertree Drive, Derby, NY 14047
Local realty services provided by:HUNT Real Estate ERA



1223 Peppertree Drive,Derby, NY 14047
$157,500
- 3 Beds
- 2 Baths
- 1,260 sq. ft.
- Condominium
- Pending
Listed by:wende paas
Office:wny metro roberts realty
MLS#:B1617969
Source:NY_GENRIS
Price summary
- Price:$157,500
- Price per sq. ft.:$125
- Monthly HOA dues:$75
About this home
Charming 3-bedroom, 1.5-bathroom townhome, located in a desirable community provides a perfect blend of modern living and affordability. The first floor features a well-equipped kitchen, a dining area, a convenient half bath, and a spacious living room complete with a fireplace and sliding doors that lead to the backyard. Upstairs, the extra-large primary bedroom boasts two closets, accompanied by two additional bedrooms and a full bath. Recent updates include new carpet and paint throughout, a brand new air conditioning system, and newer roof, siding, windows, and fence. The property also offers a full dry basement that is partially finished, providing ample storage space and laundry facilities. Included with the unit is a one-car garage and an additional parking space. The home is conveniently located near a playground, stores, and the beach, making it a wonderful and low-maintenance opportunity for potential buyers.
Contact an agent
Home facts
- Year built:1974
- Listing Id #:B1617969
- Added:37 day(s) ago
- Updated:August 14, 2025 at 07:26 AM
Rooms and interior
- Bedrooms:3
- Total bathrooms:2
- Full bathrooms:1
- Half bathrooms:1
- Living area:1,260 sq. ft.
Heating and cooling
- Cooling:Central Air
- Heating:Forced Air, Gas
Structure and exterior
- Roof:Asphalt
- Year built:1974
- Building area:1,260 sq. ft.
- Lot area:0.04 Acres
Utilities
- Water:Connected, Public, Water Connected
- Sewer:Connected, Sewer Connected
Finances and disclosures
- Price:$157,500
- Price per sq. ft.:$125
- Tax amount:$3,734
New listings near 1223 Peppertree Drive
- New
 $124,900Active4 beds 1 baths1,150 sq. ft.
$124,900Active4 beds 1 baths1,150 sq. ft.6551 Hamilton Drive, Derby, NY 14047
MLS# B1630462Listed by: WNY METRO ROBERTS REALTY - New
 $105,000Active3 beds 3 baths1,626 sq. ft.
$105,000Active3 beds 3 baths1,626 sq. ft.6505 Hamilton Drive, Derby, NY 14047
MLS# B1630304Listed by: S.A.W. COMMISSION CUTTERS - New
 $279,900Active3 beds 4 baths1,326 sq. ft.
$279,900Active3 beds 4 baths1,326 sq. ft.7173 Erie Road, Derby, NY 14047
MLS# B1629164Listed by: WNY METRO ROBERTS REALTY - New
 Listed by ERA$50,000Active2 beds 1 baths720 sq. ft.
Listed by ERA$50,000Active2 beds 1 baths720 sq. ft.1453 Edgewood Drive, Derby, NY 14047
MLS# B1628941Listed by: HUNT REAL ESTATE CORPORATION  $124,900Pending3 beds 1 baths1,590 sq. ft.
$124,900Pending3 beds 1 baths1,590 sq. ft.6880 Wellington Drive, Derby, NY 14047
MLS# B1627475Listed by: PRESTIGE FAMILY REALTY Listed by ERA$239,900Pending3 beds 1 baths1,382 sq. ft.
Listed by ERA$239,900Pending3 beds 1 baths1,382 sq. ft.1396 Independence Drive, Derby, NY 14047
MLS# B1626274Listed by: HUNT REAL ESTATE CORPORATION $113,900Active2 beds 1 baths666 sq. ft.
$113,900Active2 beds 1 baths666 sq. ft.6738 Hamilton Drive, Derby, NY 14047
MLS# B1625746Listed by: THE GREENE REALTY GROUP $2,795,000Active6 beds 9 baths12,982 sq. ft.
$2,795,000Active6 beds 9 baths12,982 sq. ft.855 Sturgeon Point Road, Derby, NY 14047
MLS# B1624983Listed by: EXP REALTY $525,000Pending4 beds 2 baths2,615 sq. ft.
$525,000Pending4 beds 2 baths2,615 sq. ft.1159 Sturgeon Point Road, Derby, NY 14047
MLS# B1622272Listed by: KELLER WILLIAMS REALTY LANCASTER $267,000Pending4 beds 3 baths1,738 sq. ft.
$267,000Pending4 beds 3 baths1,738 sq. ft.6828 Minuteman, Derby, NY 14047
MLS# B1623197Listed by: WNY METRO ROBERTS REALTY
