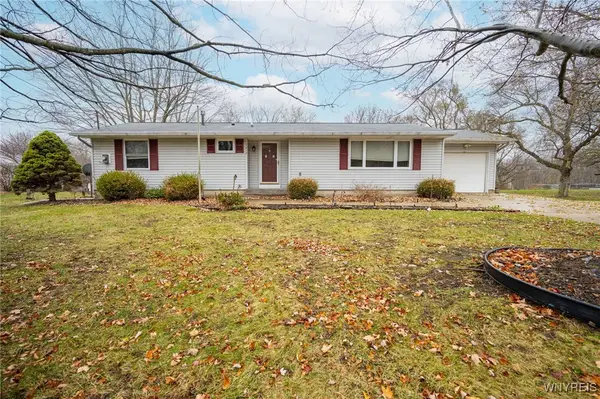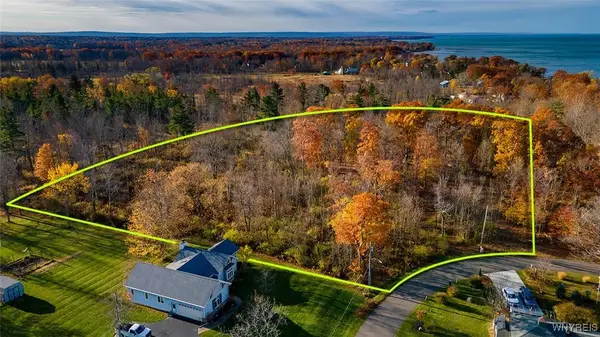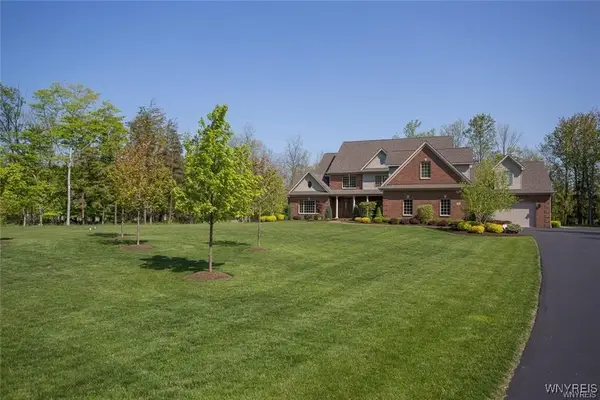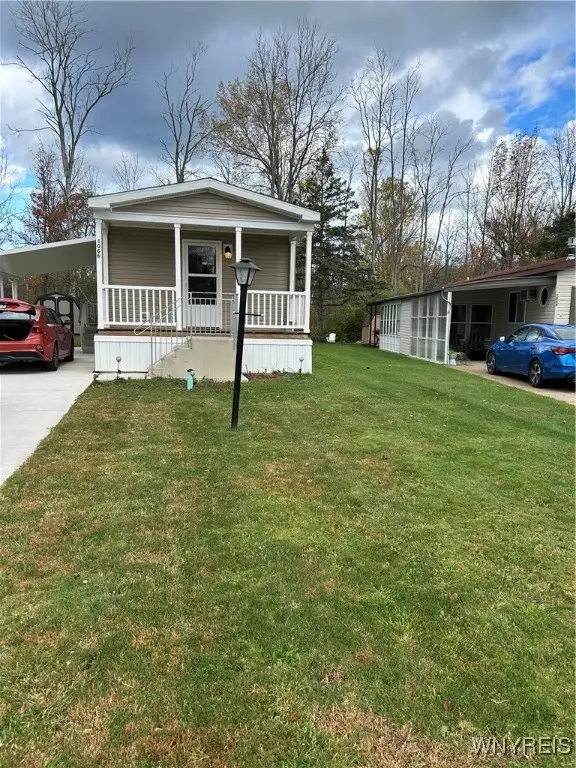1275 Peppertree Drive, Derby, NY 14047
Local realty services provided by:HUNT Real Estate ERA
1275 Peppertree Drive,Derby, NY 14047
$174,777
- 3 Beds
- 2 Baths
- 1,260 sq. ft.
- Condominium
- Pending
Listed by:
MLS#:B1649283
Source:NY_GENRIS
Price summary
- Price:$174,777
- Price per sq. ft.:$138.71
- Monthly HOA dues:$78
About this home
Beautifully maintained 3-bedroom, 1.5-bath townhouse filled with charm and modern updates. Spacious living room with wood-burning fireplace and sliding Pella door to deck with covered awning leads to a fully fenced, professionally landscaped yard surrounded by trees. Bright eat-in kitchen with hardwood floors, which are throughout the 1st floor, inc. appliances, walk-in pantry, and eat-in area w/large picture window. Huge primary bedroom w/ 2walk-in closets. Updated full bath with Bath Fitter tub surround and tile floor. Fresh carpet throughout the 2nd floor w/ additional bedroom & office or third bedroom. Large full basement with washer & dryer. Major updates include newer furnace & A/C 6/20, roof '21, siding '20, and windows '13. Low HOA fees. Move-in ready! Just one block from the picturesque drive along the lakeshore—offering beauty, convenience, and comfort. Offers are due by 11/10/25 @ 6PM
Contact an agent
Home facts
- Year built:1974
- Listing ID #:B1649283
- Added:44 day(s) ago
- Updated:December 19, 2025 at 08:31 AM
Rooms and interior
- Bedrooms:3
- Total bathrooms:2
- Full bathrooms:1
- Half bathrooms:1
- Living area:1,260 sq. ft.
Heating and cooling
- Cooling:Central Air
- Heating:Forced Air, Gas
Structure and exterior
- Roof:Asphalt
- Year built:1974
- Building area:1,260 sq. ft.
- Lot area:0.04 Acres
Utilities
- Water:Connected, Public, Water Connected
- Sewer:Connected, Sewer Connected
Finances and disclosures
- Price:$174,777
- Price per sq. ft.:$138.71
- Tax amount:$3,287
New listings near 1275 Peppertree Drive
 Listed by ERA$269,999Active3 beds 2 baths1,680 sq. ft.
Listed by ERA$269,999Active3 beds 2 baths1,680 sq. ft.6940 Versailles Road, Derby, NY 14047
MLS# B1653236Listed by: HUNT REAL ESTATE CORPORATION $209,000Pending3 beds 1 baths1,236 sq. ft.
$209,000Pending3 beds 1 baths1,236 sq. ft.7212 Derby Road, Derby, NY 14047
MLS# B1650473Listed by: WNY METRO ROBERTS REALTY $349,000Pending3 beds 2 baths1,580 sq. ft.
$349,000Pending3 beds 2 baths1,580 sq. ft.1657 S Creek Road, Derby, NY 14047
MLS# B1651730Listed by: HOWARD HANNA WNY INC. $149,900Pending2 beds 1 baths966 sq. ft.
$149,900Pending2 beds 1 baths966 sq. ft.6614 Revere Drive, Derby, NY 14047
MLS# B1650618Listed by: WNY METRO ROBERTS REALTY $210,000Pending3 beds 2 baths1,418 sq. ft.
$210,000Pending3 beds 2 baths1,418 sq. ft.1317 Crescent Drive, Derby, NY 14047
MLS# B1650411Listed by: THE GREENE REALTY GROUP $39,900Pending0.97 Acres
$39,900Pending0.97 AcresBeechwood Road, Angola, NY 14006
MLS# B1649661Listed by: EXP REALTY Listed by ERA$174,777Pending3 beds 2 baths1,260 sq. ft.
Listed by ERA$174,777Pending3 beds 2 baths1,260 sq. ft.1275 Peppertree Drive, Derby, NY 14047
MLS# B1649283Listed by: HUNT REAL ESTATE CORPORATION $149,900Pending2 beds 1 baths1,072 sq. ft.
$149,900Pending2 beds 1 baths1,072 sq. ft.6795 Prescott Drive, Derby, NY 14047
MLS# B1648036Listed by: KELLER WILLIAMS REALTY LANCASTER $1,125,000Active5 beds 8 baths6,035 sq. ft.
$1,125,000Active5 beds 8 baths6,035 sq. ft.698 Windover Lane, Derby, NY 14047
MLS# B1648148Listed by: KELLER WILLIAMS REALTY WNY $99,900Active2 beds 2 baths1,088 sq. ft.
$99,900Active2 beds 2 baths1,088 sq. ft.1066 Northwood Drive, Derby, NY 14047
MLS# B1647329Listed by: TRITON REAL ESTATE
