1386 Independence Drive, Derby, NY 14047
Local realty services provided by:ERA Team VP Real Estate
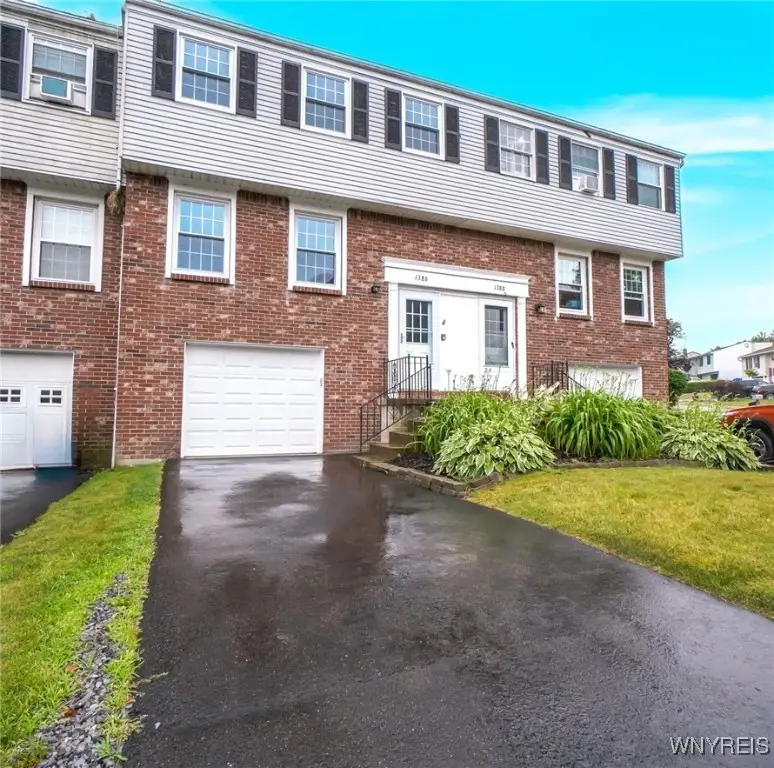

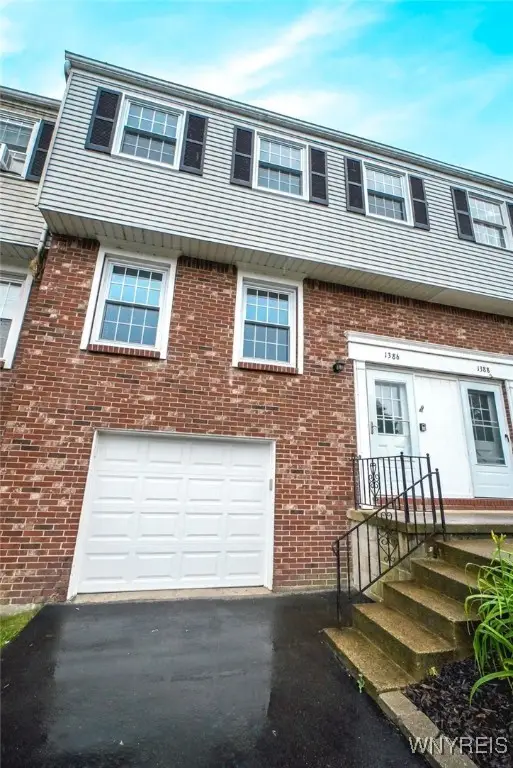
1386 Independence Drive,Derby, NY 14047
$194,900
- 3 Beds
- 2 Baths
- 1,260 sq. ft.
- Townhouse
- Pending
Listed by:jennifer e hubert
Office:wny metro roberts realty
MLS#:B1620215
Source:NY_GENRIS
Price summary
- Price:$194,900
- Price per sq. ft.:$154.68
- Monthly HOA dues:$84.33
About this home
Beautifully Updated 3 Bed, 1.5 Bath Townhouse in the Heart of Derby!
Step inside this move-in-ready townhouse, featuring a bright and modern eat-in kitchen with quartz countertops, a dishwasher, a microwave, and stylish new lighting throughout. The spacious living room features sliding glass doors that lead to a private, fully fenced patio—ideal for relaxing or entertaining. Upstairs, the large primary bedroom includes a walk-in closet. Both bathrooms have been tastefully updated, and the entire home boasts fresh paint and new windows. The dry basement features glass block windows and offers great potential for storage. Other highlights include a new garage door with opener, a roof that’s only 8 years old, and a 6-year-old driveway. This well-maintained home is a must-see! Open House: Saturday, July 12, from 11:00 a.m. to 1:00 p.m.
Contact an agent
Home facts
- Year built:1975
- Listing Id #:B1620215
- Added:41 day(s) ago
- Updated:August 19, 2025 at 07:27 AM
Rooms and interior
- Bedrooms:3
- Total bathrooms:2
- Full bathrooms:1
- Half bathrooms:1
- Living area:1,260 sq. ft.
Heating and cooling
- Heating:Forced Air, Gas
Structure and exterior
- Roof:Asphalt
- Year built:1975
- Building area:1,260 sq. ft.
- Lot area:0.03 Acres
Schools
- High school:Lake Shore Senior High
- Middle school:Lake Shore Central Middle
- Elementary school:William T Hoag Elementary
Utilities
- Water:Connected, Public, Water Connected
- Sewer:Connected, Sewer Connected
Finances and disclosures
- Price:$194,900
- Price per sq. ft.:$154.68
- Tax amount:$3,950
New listings near 1386 Independence Drive
- New
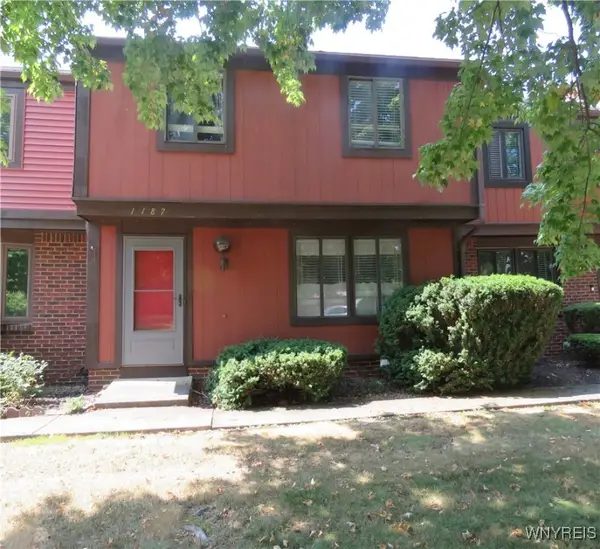 $180,000Active3 beds 2 baths1,260 sq. ft.
$180,000Active3 beds 2 baths1,260 sq. ft.1187 Peppertree Drive, Derby, NY 14047
MLS# B1631367Listed by: HOWARD HANNA WNY INC. - New
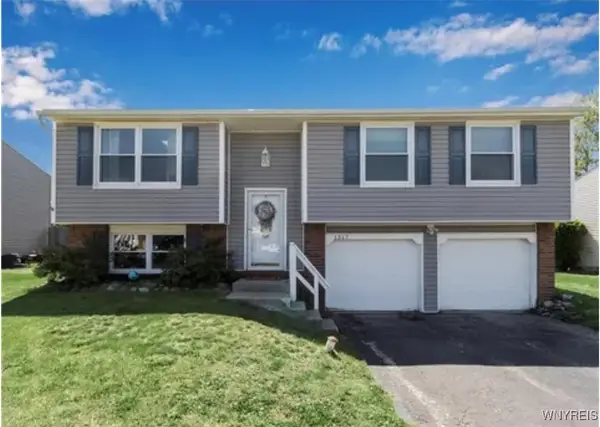 $269,000Active3 beds 2 baths1,418 sq. ft.
$269,000Active3 beds 2 baths1,418 sq. ft.1317 Crescent Drive, Derby, NY 14047
MLS# B1631409Listed by: UNREAL ESTATE BROKERAGE LLC - New
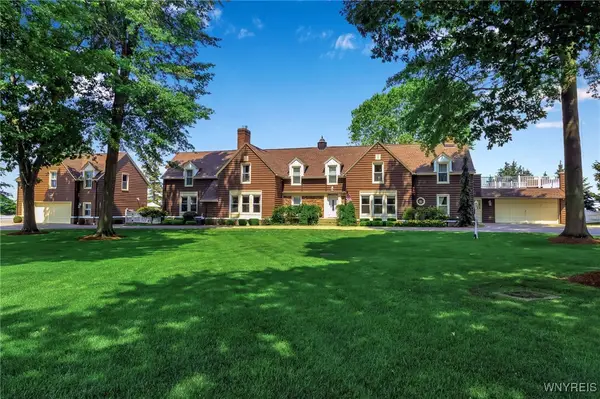 $2,250,000Active6 beds 7 baths6,190 sq. ft.
$2,250,000Active6 beds 7 baths6,190 sq. ft.7110 Lake Shore Road, Derby, NY 14047
MLS# B1630126Listed by: MJ PETERSON REAL ESTATE INC. - New
 $124,900Active4 beds 1 baths1,150 sq. ft.
$124,900Active4 beds 1 baths1,150 sq. ft.6551 Hamilton Drive, Derby, NY 14047
MLS# B1630462Listed by: WNY METRO ROBERTS REALTY - New
 $105,000Active3 beds 3 baths1,626 sq. ft.
$105,000Active3 beds 3 baths1,626 sq. ft.6505 Hamilton Drive, Derby, NY 14047
MLS# B1630304Listed by: S.A.W. COMMISSION CUTTERS  $279,900Pending3 beds 4 baths1,326 sq. ft.
$279,900Pending3 beds 4 baths1,326 sq. ft.7173 Erie Road, Derby, NY 14047
MLS# B1629164Listed by: WNY METRO ROBERTS REALTY Listed by ERA$50,000Active2 beds 1 baths720 sq. ft.
Listed by ERA$50,000Active2 beds 1 baths720 sq. ft.1453 Edgewood Drive, Derby, NY 14047
MLS# B1628941Listed by: HUNT REAL ESTATE CORPORATION $124,900Pending3 beds 1 baths1,590 sq. ft.
$124,900Pending3 beds 1 baths1,590 sq. ft.6880 Wellington Drive, Derby, NY 14047
MLS# B1627475Listed by: PRESTIGE FAMILY REALTY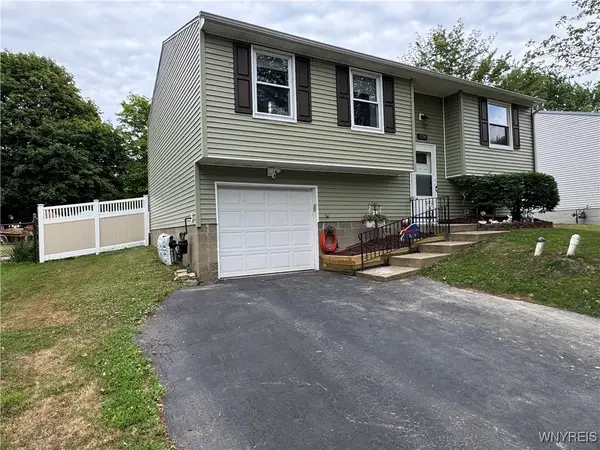 Listed by ERA$239,900Pending3 beds 1 baths1,382 sq. ft.
Listed by ERA$239,900Pending3 beds 1 baths1,382 sq. ft.1396 Independence Drive, Derby, NY 14047
MLS# B1626274Listed by: HUNT REAL ESTATE CORPORATION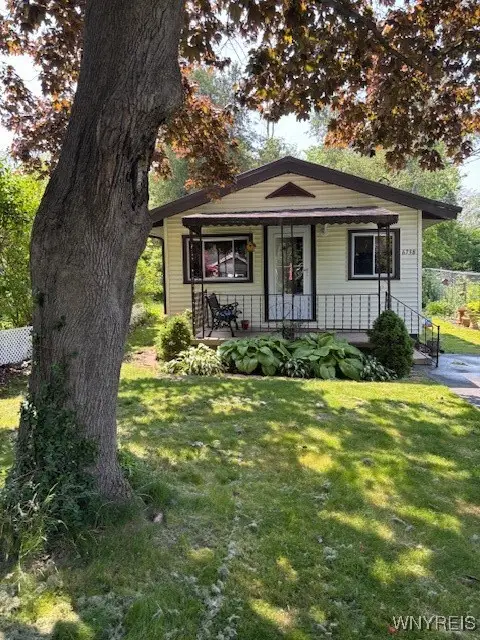 $113,900Active2 beds 1 baths666 sq. ft.
$113,900Active2 beds 1 baths666 sq. ft.6738 Hamilton Drive, Derby, NY 14047
MLS# B1625746Listed by: THE GREENE REALTY GROUP
