6730 Grissom Court, Derby, NY 14047
Local realty services provided by:HUNT Real Estate ERA
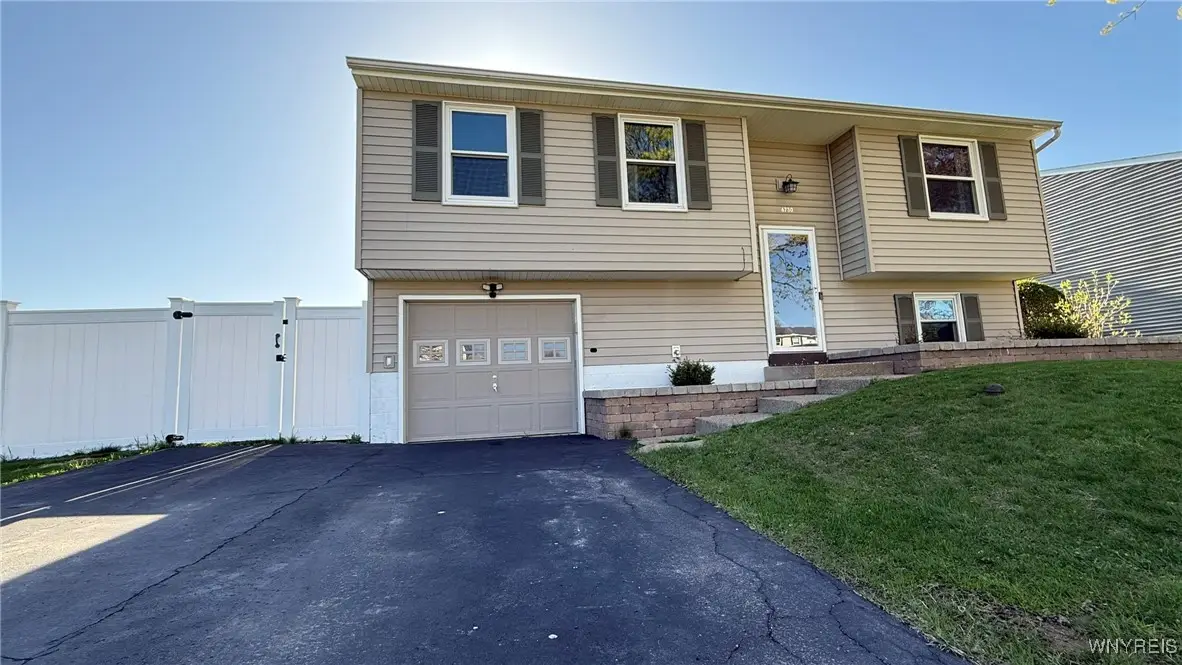
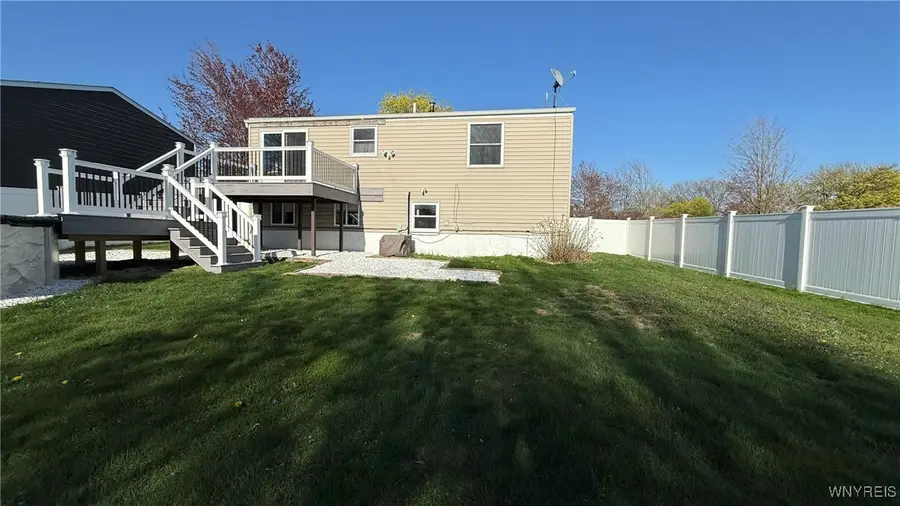

Listed by:vienna laurendi
Office:howard hanna wny inc
MLS#:B1602453
Source:NY_GENRIS
Price summary
- Price:$269,900
- Price per sq. ft.:$199.04
About this home
Here's your chance to move in and enjoy a new home without worry of making any changes - the Sellers have done everything for you already at 6730 Grissom Ct in Derby, and it shows! This meticulously kept raised ranch includes 3 generously sized bedrooms, 2 full bathrooms, spacious living room, large eat in kitchen, family room, laundry room, and attached garage. The remodeled kitchen includes granite countertops and subway tile. Updated full baths include new glamour mirrors, toilets and vanities; lower full bath also includes new walk in shower. Primary bedroom includes two closets, one of which is a walk in! New lighting fixtures and luxury vinyl plank tile flooring throughout. Sliding glass door from the dining area leads to the new double layer deck with lifetime warranty overlooking fire pit, large shed, and newer above ground pool (2018) edged with white pebble stone and stamped concrete curbing, color changing pool night lights, lighted ladder, and new solar cover. Ample parking for all occupants on a doublewide driveway. Tankless HWT 2025. Roof 2012.
Contact an agent
Home facts
- Year built:1973
- Listing Id #:B1602453
- Added:106 day(s) ago
- Updated:August 14, 2025 at 02:43 PM
Rooms and interior
- Bedrooms:3
- Total bathrooms:2
- Full bathrooms:2
- Living area:1,356 sq. ft.
Heating and cooling
- Cooling:Central Air
- Heating:Forced Air, Gas
Structure and exterior
- Roof:Asphalt
- Year built:1973
- Building area:1,356 sq. ft.
- Lot area:0.16 Acres
Schools
- High school:Lake Shore Senior High
- Middle school:Lake Shore Central Middle
Utilities
- Water:Connected, Public, Water Connected
- Sewer:Connected, Sewer Connected
Finances and disclosures
- Price:$269,900
- Price per sq. ft.:$199.04
- Tax amount:$4,812
New listings near 6730 Grissom Court
- New
 $124,900Active4 beds 1 baths1,150 sq. ft.
$124,900Active4 beds 1 baths1,150 sq. ft.6551 Hamilton Drive, Derby, NY 14047
MLS# B1630462Listed by: WNY METRO ROBERTS REALTY - New
 $105,000Active3 beds 3 baths1,626 sq. ft.
$105,000Active3 beds 3 baths1,626 sq. ft.6505 Hamilton Drive, Derby, NY 14047
MLS# B1630304Listed by: S.A.W. COMMISSION CUTTERS - New
 $279,900Active3 beds 4 baths1,326 sq. ft.
$279,900Active3 beds 4 baths1,326 sq. ft.7173 Erie Road, Derby, NY 14047
MLS# B1629164Listed by: WNY METRO ROBERTS REALTY - New
 Listed by ERA$50,000Active2 beds 1 baths720 sq. ft.
Listed by ERA$50,000Active2 beds 1 baths720 sq. ft.1453 Edgewood Drive, Derby, NY 14047
MLS# B1628941Listed by: HUNT REAL ESTATE CORPORATION  $124,900Pending3 beds 1 baths1,590 sq. ft.
$124,900Pending3 beds 1 baths1,590 sq. ft.6880 Wellington Drive, Derby, NY 14047
MLS# B1627475Listed by: PRESTIGE FAMILY REALTY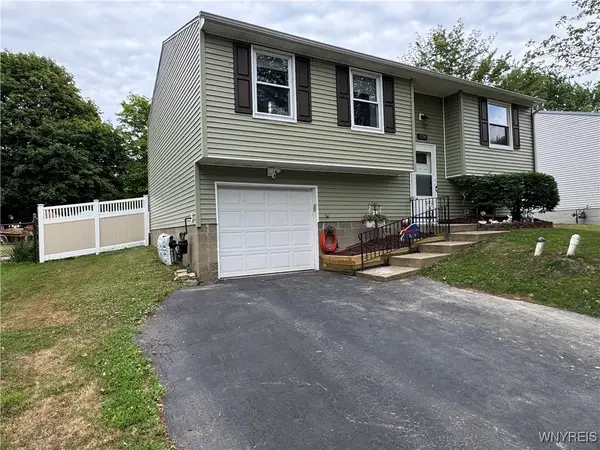 Listed by ERA$239,900Pending3 beds 1 baths1,382 sq. ft.
Listed by ERA$239,900Pending3 beds 1 baths1,382 sq. ft.1396 Independence Drive, Derby, NY 14047
MLS# B1626274Listed by: HUNT REAL ESTATE CORPORATION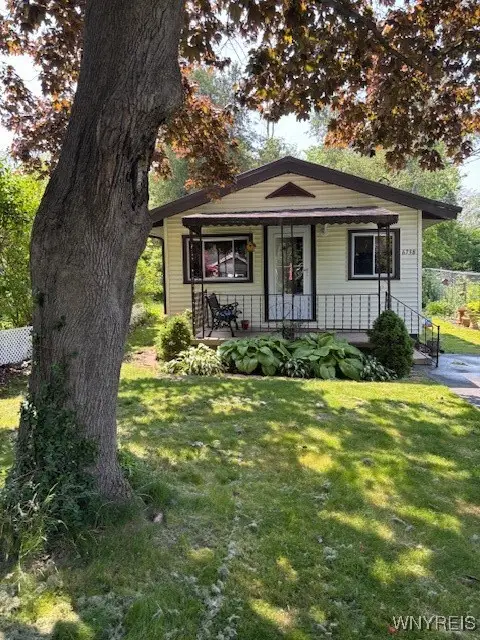 $113,900Active2 beds 1 baths666 sq. ft.
$113,900Active2 beds 1 baths666 sq. ft.6738 Hamilton Drive, Derby, NY 14047
MLS# B1625746Listed by: THE GREENE REALTY GROUP $2,795,000Active6 beds 9 baths12,982 sq. ft.
$2,795,000Active6 beds 9 baths12,982 sq. ft.855 Sturgeon Point Road, Derby, NY 14047
MLS# B1624983Listed by: EXP REALTY $525,000Pending4 beds 2 baths2,615 sq. ft.
$525,000Pending4 beds 2 baths2,615 sq. ft.1159 Sturgeon Point Road, Derby, NY 14047
MLS# B1622272Listed by: KELLER WILLIAMS REALTY LANCASTER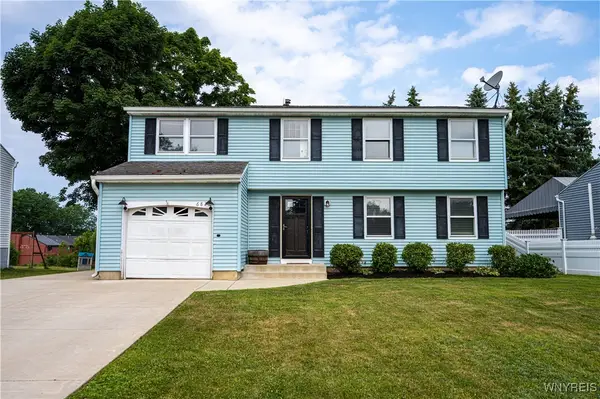 $267,000Pending4 beds 3 baths1,738 sq. ft.
$267,000Pending4 beds 3 baths1,738 sq. ft.6828 Minuteman, Derby, NY 14047
MLS# B1623197Listed by: WNY METRO ROBERTS REALTY
