7039 Versailles Road, Derby, NY 14047
Local realty services provided by:HUNT Real Estate ERA
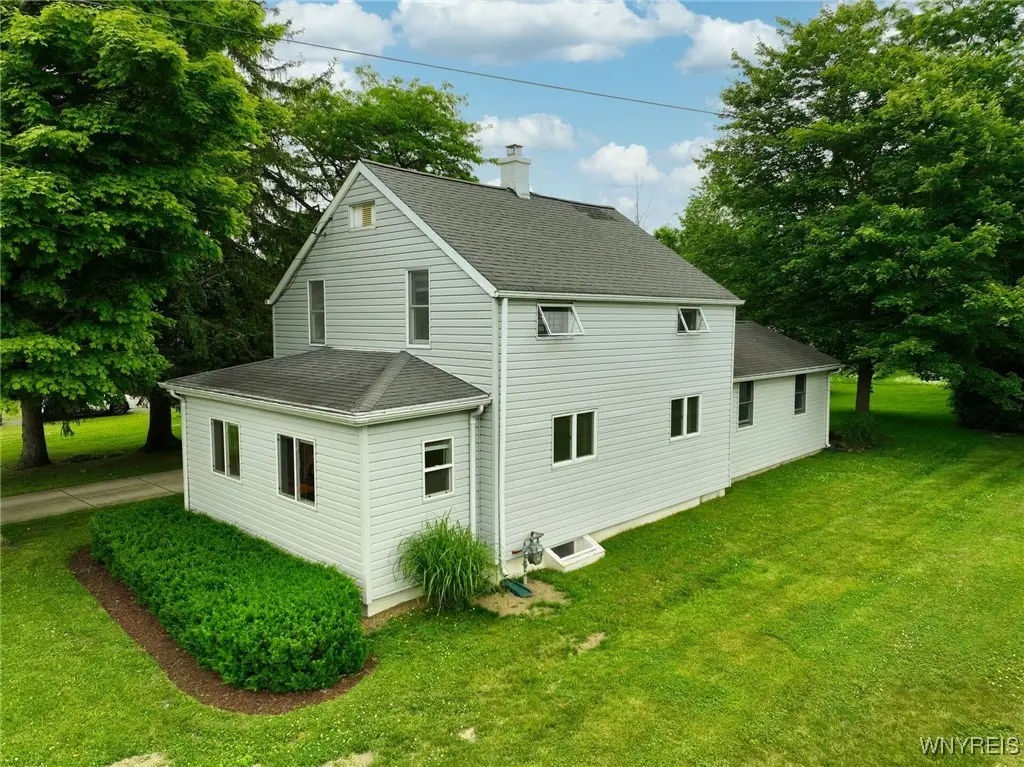

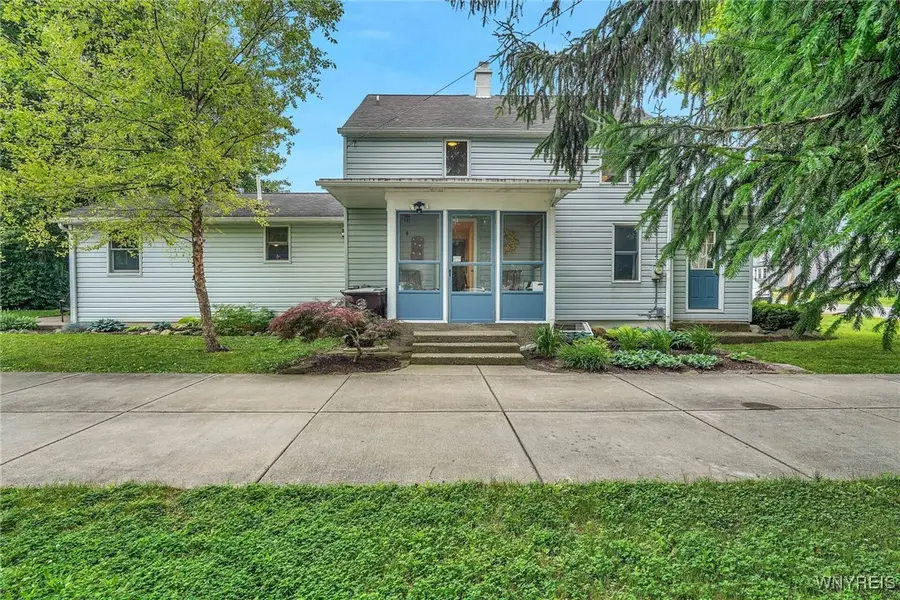
Listed by:
- patricia mannshunt real estate corporation
MLS#:B1616255
Source:NY_GENRIS
Price summary
- Price:$259,900
- Price per sq. ft.:$186.44
About this home
OPEN HOUSE SUNDAY 6/22 1-3PM. KITCHEN THAT RADIATES WARMTH AND CHARM-IT'S HERE! THE BIRCH CABINETRY ADD A TOUCH OF NATURAL ELEGANCE COMPLIMENTED BY A CERAMIC/GLASS BACKSPLASH! THE CENTRAL 8' ISLAND SERVES AS A GATHERING SPOT-ALL, APPLIANCES INCLUDED! A COMFY FAMILY ROOM ADJOINS THE
KITCHEN AND FEATURES A ROMANTIC GAS FIREPLACE. LIVING ROOM W/LOW MAINTENANCE LAMINATE OFFERS MORE ENTERTAINING SPACE-FRONT OF HOME HAS A LONG ENCLOSED FRONT PORCH WITH POTENTIAL FOR HOME OFFICE! GENEROUS SIZE MUD ROOM FEATURES A BUILT IN DESK, FIRST
FLOOR LAUNDRY AND HALF BATH. DEEP 330' IS WOODED IN THE REAR WITH A FIREPIT AREA AND YOU MAY ENJOY THE VIEW OF A NEIGHBORING POND! LOTS OF PICTURESQUE LANDSCAPING AREAS.-SPACIOUS 2.5+ CAR GARAGE HAS EXTRA DEPTH FOR MORE THAN TWO CARS(?) WITH WORK BENCH
AND STORAGE, RECENT MECHANICAL UPDATES WITH FURNACE/SUMP/HOT WATER TANK-2023-MOST WINDOW AND DOORS REPLACED OVER THE YEARS! METICULOUS CONDITION!
TAX SQ FT RECORDS DIFFER FROM MEASUREMENT DONE BY BANK APPRAISER - HIS REPORT IS ATTACHED.
HIGHEST AND BEST OFFERS DUE THURSDAY 6/26 5PM.
Contact an agent
Home facts
- Year built:1935
- Listing Id #:B1616255
- Added:56 day(s) ago
- Updated:August 14, 2025 at 07:26 AM
Rooms and interior
- Bedrooms:3
- Total bathrooms:2
- Full bathrooms:1
- Half bathrooms:1
- Living area:1,394 sq. ft.
Heating and cooling
- Heating:Forced Air, Gas
Structure and exterior
- Roof:Asphalt
- Year built:1935
- Building area:1,394 sq. ft.
- Lot area:0.5 Acres
Schools
- High school:Lake Shore Senior High
Utilities
- Water:Connected, Public, Water Connected
- Sewer:Connected, Sewer Connected
Finances and disclosures
- Price:$259,900
- Price per sq. ft.:$186.44
- Tax amount:$4,065
New listings near 7039 Versailles Road
- New
 $124,900Active4 beds 1 baths1,150 sq. ft.
$124,900Active4 beds 1 baths1,150 sq. ft.6551 Hamilton Drive, Derby, NY 14047
MLS# B1630462Listed by: WNY METRO ROBERTS REALTY - New
 $105,000Active3 beds 3 baths1,626 sq. ft.
$105,000Active3 beds 3 baths1,626 sq. ft.6505 Hamilton Drive, Derby, NY 14047
MLS# B1630304Listed by: S.A.W. COMMISSION CUTTERS - New
 $279,900Active3 beds 4 baths1,326 sq. ft.
$279,900Active3 beds 4 baths1,326 sq. ft.7173 Erie Road, Derby, NY 14047
MLS# B1629164Listed by: WNY METRO ROBERTS REALTY - New
 Listed by ERA$50,000Active2 beds 1 baths720 sq. ft.
Listed by ERA$50,000Active2 beds 1 baths720 sq. ft.1453 Edgewood Drive, Derby, NY 14047
MLS# B1628941Listed by: HUNT REAL ESTATE CORPORATION  $124,900Pending3 beds 1 baths1,590 sq. ft.
$124,900Pending3 beds 1 baths1,590 sq. ft.6880 Wellington Drive, Derby, NY 14047
MLS# B1627475Listed by: PRESTIGE FAMILY REALTY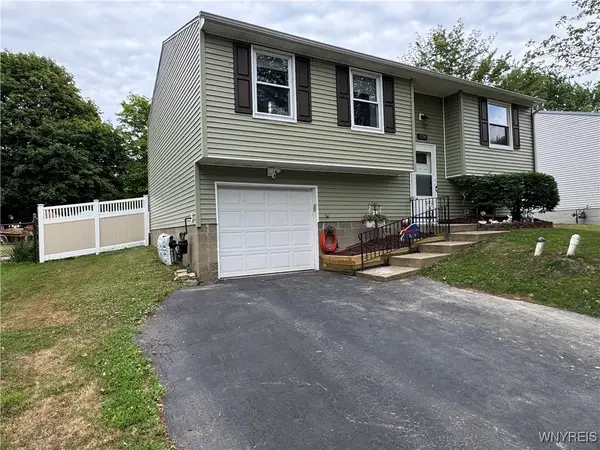 Listed by ERA$239,900Pending3 beds 1 baths1,382 sq. ft.
Listed by ERA$239,900Pending3 beds 1 baths1,382 sq. ft.1396 Independence Drive, Derby, NY 14047
MLS# B1626274Listed by: HUNT REAL ESTATE CORPORATION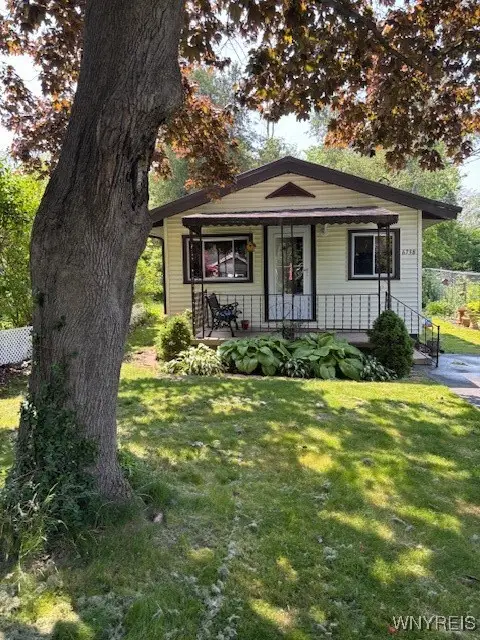 $113,900Active2 beds 1 baths666 sq. ft.
$113,900Active2 beds 1 baths666 sq. ft.6738 Hamilton Drive, Derby, NY 14047
MLS# B1625746Listed by: THE GREENE REALTY GROUP $2,795,000Active6 beds 9 baths12,982 sq. ft.
$2,795,000Active6 beds 9 baths12,982 sq. ft.855 Sturgeon Point Road, Derby, NY 14047
MLS# B1624983Listed by: EXP REALTY $525,000Pending4 beds 2 baths2,615 sq. ft.
$525,000Pending4 beds 2 baths2,615 sq. ft.1159 Sturgeon Point Road, Derby, NY 14047
MLS# B1622272Listed by: KELLER WILLIAMS REALTY LANCASTER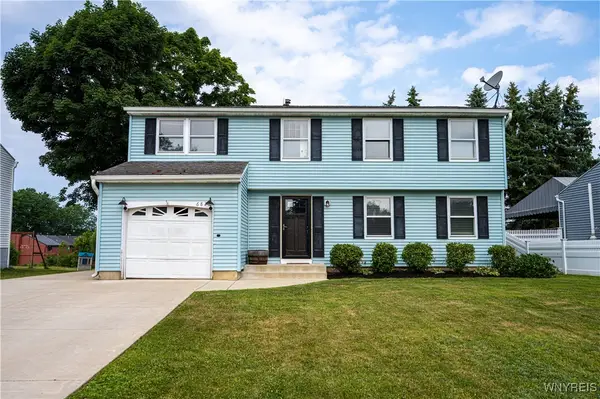 $267,000Pending4 beds 3 baths1,738 sq. ft.
$267,000Pending4 beds 3 baths1,738 sq. ft.6828 Minuteman, Derby, NY 14047
MLS# B1623197Listed by: WNY METRO ROBERTS REALTY
