7052 Waring Circle, Derby, NY 14047
Local realty services provided by:HUNT Real Estate ERA
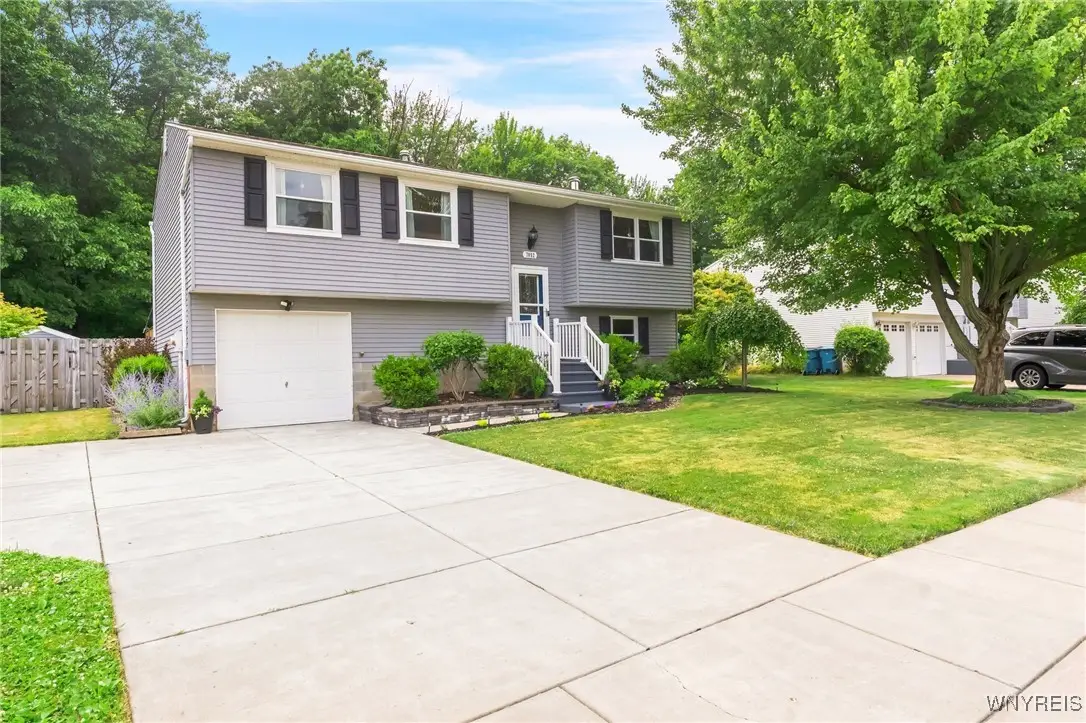
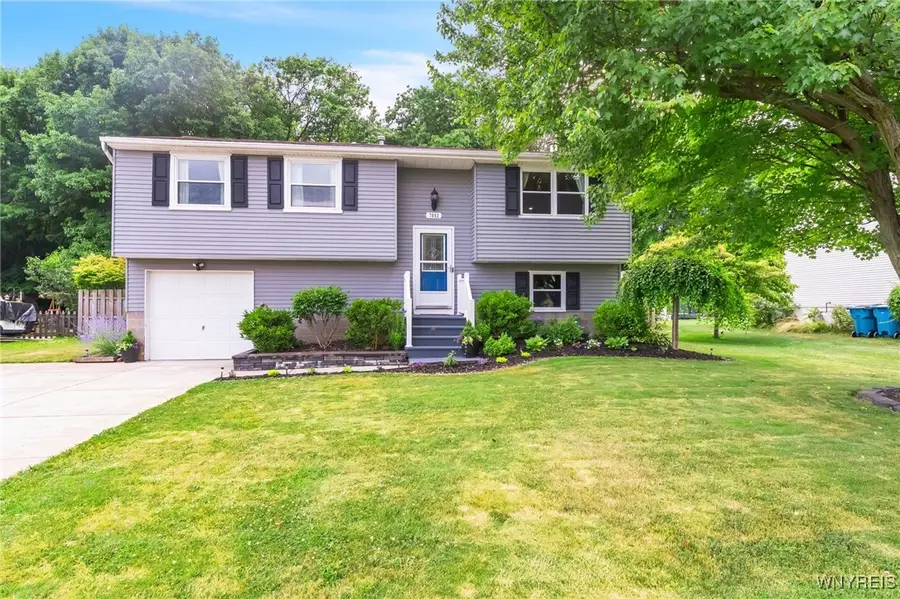
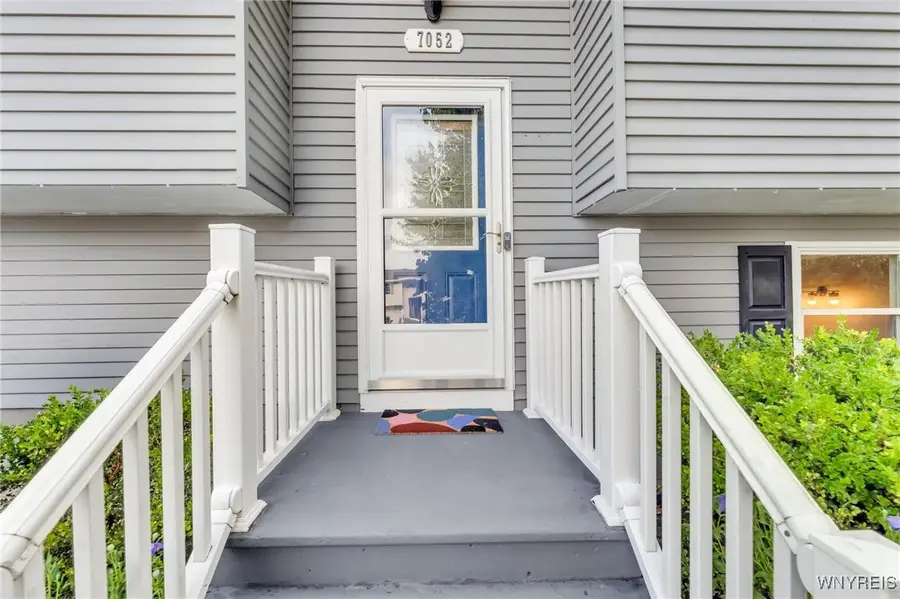
7052 Waring Circle,Derby, NY 14047
$250,000
- 3 Beds
- 2 Baths
- 1,603 sq. ft.
- Single family
- Pending
Listed by:elizabeth a fadale
Office:danahy real estate
MLS#:B1621100
Source:NY_GENRIS
Price summary
- Price:$250,000
- Price per sq. ft.:$155.96
About this home
Welcome to 7052 Waring Circle - This move-in ready 3-bedroom, 1.5-bath raised ranch offers comfort, style, and outdoor serenity. Thoughtfully updated throughout, the home features a bright updated kitchen with shaker cabinets, farmhouse sink, concrete countertops, recessed lighting and luxury laminate flooring throughout - perfect for everyday living and entertaining. The spacious family room provides the perfect place to relax, unwind, or gather with loved ones. Enjoy the outdoors in your fully fenced yard with two-tiered deck, private patio, garden and beautifully landscaped flower beds with an irrigation system that backs to peaceful woods—an ideal retreat. Major upgrades include updated kitchen, windows, HVAC, and a tankless water heater for year-round efficiency and comfort. The spacious layout provides flexibility for a variety of lifestyles. With modern touches throughout and no detail overlooked, this home is ready to impress both inside and out. Sellers have set an offer deadline of Monday, July 14th at Noon. No escalation clauses.
Contact an agent
Home facts
- Year built:1976
- Listing Id #:B1621100
- Added:36 day(s) ago
- Updated:August 14, 2025 at 07:26 AM
Rooms and interior
- Bedrooms:3
- Total bathrooms:2
- Full bathrooms:1
- Half bathrooms:1
- Living area:1,603 sq. ft.
Heating and cooling
- Cooling:Central Air
- Heating:Forced Air, Gas
Structure and exterior
- Roof:Asphalt
- Year built:1976
- Building area:1,603 sq. ft.
- Lot area:0.23 Acres
Utilities
- Water:Connected, Public, Water Connected
- Sewer:Connected, Sewer Connected
Finances and disclosures
- Price:$250,000
- Price per sq. ft.:$155.96
- Tax amount:$5,723
New listings near 7052 Waring Circle
- New
 $124,900Active4 beds 1 baths1,150 sq. ft.
$124,900Active4 beds 1 baths1,150 sq. ft.6551 Hamilton Drive, Derby, NY 14047
MLS# B1630462Listed by: WNY METRO ROBERTS REALTY - New
 $105,000Active3 beds 3 baths1,626 sq. ft.
$105,000Active3 beds 3 baths1,626 sq. ft.6505 Hamilton Drive, Derby, NY 14047
MLS# B1630304Listed by: S.A.W. COMMISSION CUTTERS - New
 $279,900Active3 beds 4 baths1,326 sq. ft.
$279,900Active3 beds 4 baths1,326 sq. ft.7173 Erie Road, Derby, NY 14047
MLS# B1629164Listed by: WNY METRO ROBERTS REALTY - New
 Listed by ERA$50,000Active2 beds 1 baths720 sq. ft.
Listed by ERA$50,000Active2 beds 1 baths720 sq. ft.1453 Edgewood Drive, Derby, NY 14047
MLS# B1628941Listed by: HUNT REAL ESTATE CORPORATION  $124,900Pending3 beds 1 baths1,590 sq. ft.
$124,900Pending3 beds 1 baths1,590 sq. ft.6880 Wellington Drive, Derby, NY 14047
MLS# B1627475Listed by: PRESTIGE FAMILY REALTY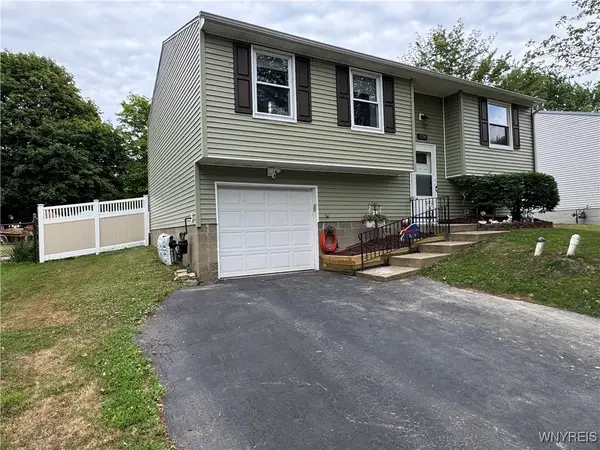 Listed by ERA$239,900Pending3 beds 1 baths1,382 sq. ft.
Listed by ERA$239,900Pending3 beds 1 baths1,382 sq. ft.1396 Independence Drive, Derby, NY 14047
MLS# B1626274Listed by: HUNT REAL ESTATE CORPORATION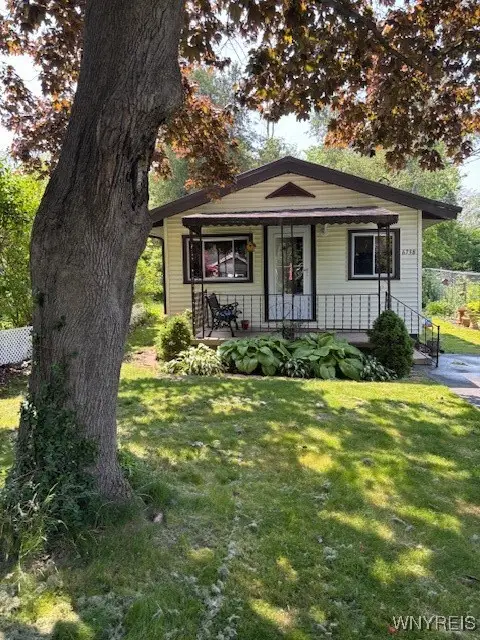 $113,900Active2 beds 1 baths666 sq. ft.
$113,900Active2 beds 1 baths666 sq. ft.6738 Hamilton Drive, Derby, NY 14047
MLS# B1625746Listed by: THE GREENE REALTY GROUP $2,795,000Active6 beds 9 baths12,982 sq. ft.
$2,795,000Active6 beds 9 baths12,982 sq. ft.855 Sturgeon Point Road, Derby, NY 14047
MLS# B1624983Listed by: EXP REALTY $525,000Pending4 beds 2 baths2,615 sq. ft.
$525,000Pending4 beds 2 baths2,615 sq. ft.1159 Sturgeon Point Road, Derby, NY 14047
MLS# B1622272Listed by: KELLER WILLIAMS REALTY LANCASTER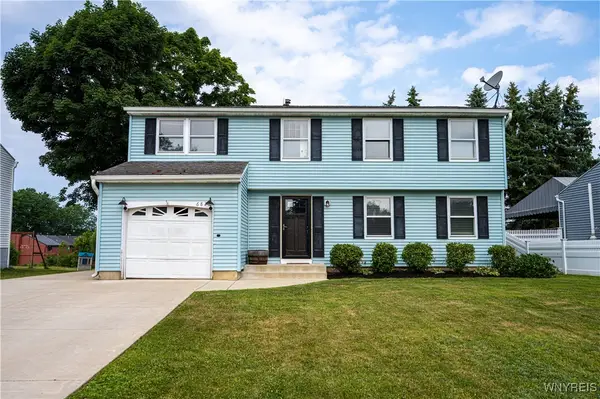 $267,000Pending4 beds 3 baths1,738 sq. ft.
$267,000Pending4 beds 3 baths1,738 sq. ft.6828 Minuteman, Derby, NY 14047
MLS# B1623197Listed by: WNY METRO ROBERTS REALTY
