7271 Beechwood Road, Derby, NY 14047
Local realty services provided by:ERA Team VP Real Estate
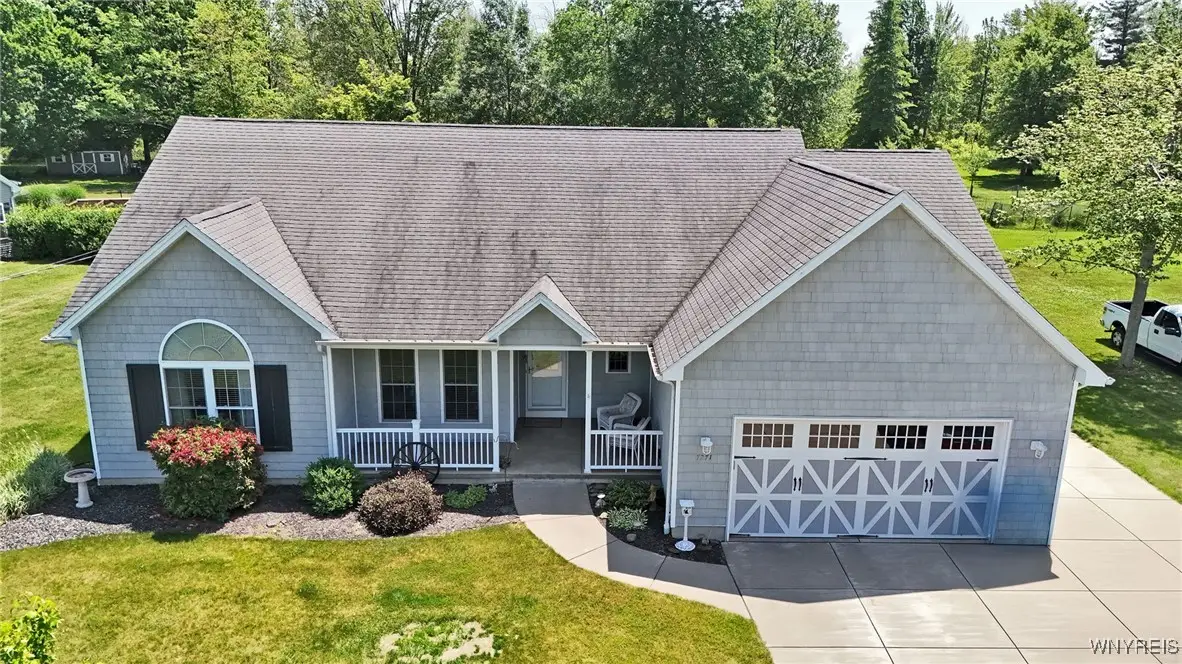
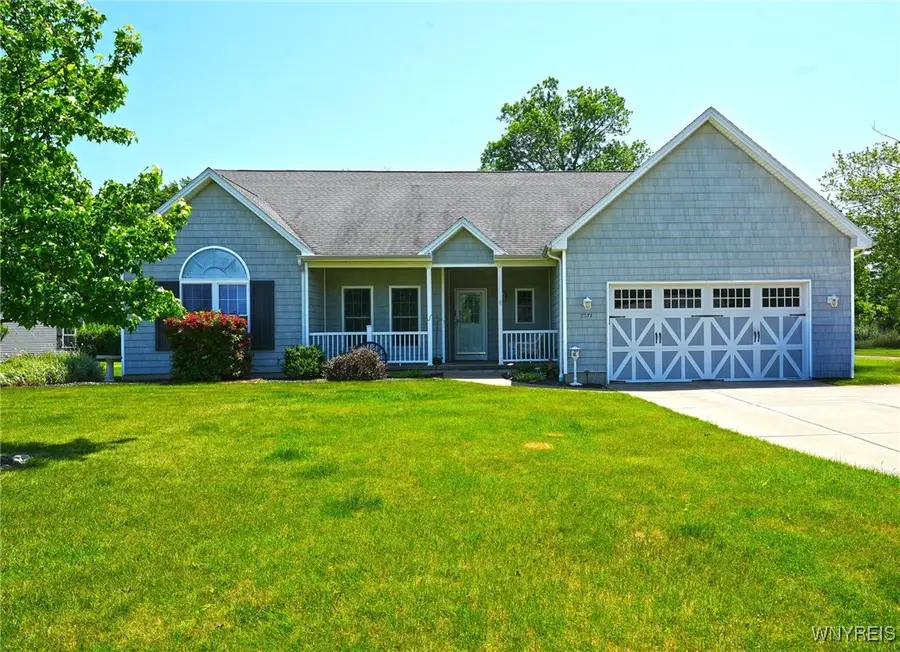
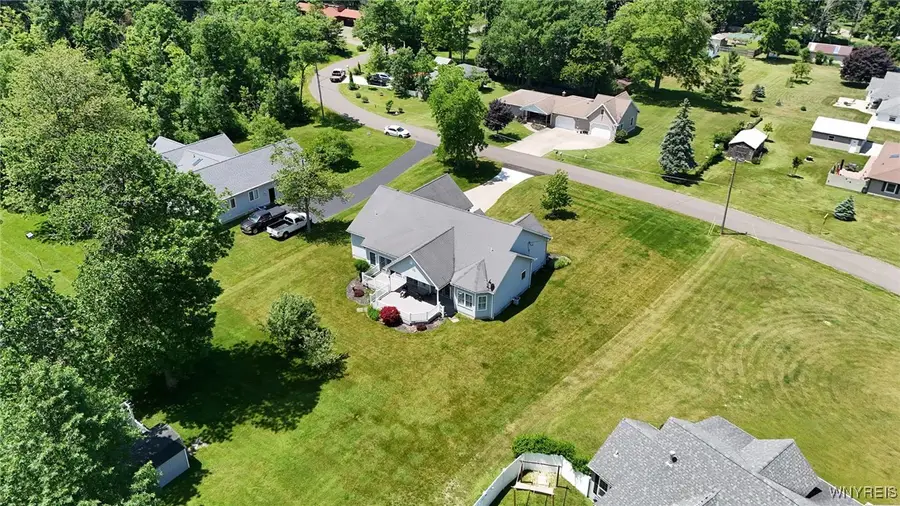
7271 Beechwood Road,Derby, NY 14047
$449,900
- 3 Beds
- 2 Baths
- 1,899 sq. ft.
- Single family
- Pending
Listed by:shannon g szalay
Office:wny metro roberts realty
MLS#:B1617360
Source:NY_GENRIS
Price summary
- Price:$449,900
- Price per sq. ft.:$236.91
About this home
Nestled just steps from Lake Erie, this 20-year-old custom-built ranch home offers the perfect blend of charm and modern updates. At almost 2,000 Sq Feet, featuring 3 well-sized bedrooms, with 2 full baths. You wont help but notice the high ceilings and the rich hickory hardwood floors throughout. The open concept design seamlessly connects the living spaces. The heart of the home is the updated kitchen, featuring solid surface counters that overlook the very adorable dining area. Whether you’re entertaining or enjoying a quiet moment, the backyard offers a front-row seat to nature from your composite deck, with frequent deer sightings and the like. The main gathering room, anchored by a beautiful fireplace, is the perfect place to unwind, while custom wood blinds frame the picturesque views of the backyard. The full, unfinished basement offers endless possibilities for customization, whether you envisage a home gym, theater, additional living space, or even an extra bedroom with proper egress put in. Located within walking distance to the Sturgeon Point Nature Trail, known for its peaceful trails and wildlife. This lakeside gem combines beautiful Lake Erie, custom-comfort, charm, and natural beauty—the perfect place to call home.
Contact an agent
Home facts
- Year built:2005
- Listing Id #:B1617360
- Added:50 day(s) ago
- Updated:August 14, 2025 at 07:26 AM
Rooms and interior
- Bedrooms:3
- Total bathrooms:2
- Full bathrooms:2
- Living area:1,899 sq. ft.
Heating and cooling
- Cooling:Central Air
- Heating:Forced Air, Gas
Structure and exterior
- Year built:2005
- Building area:1,899 sq. ft.
- Lot area:1.04 Acres
Utilities
- Water:Connected, Public, Water Connected
- Sewer:Septic Tank
Finances and disclosures
- Price:$449,900
- Price per sq. ft.:$236.91
- Tax amount:$9,115
New listings near 7271 Beechwood Road
- New
 $124,900Active4 beds 1 baths1,150 sq. ft.
$124,900Active4 beds 1 baths1,150 sq. ft.6551 Hamilton Drive, Derby, NY 14047
MLS# B1630462Listed by: WNY METRO ROBERTS REALTY - New
 $105,000Active3 beds 3 baths1,626 sq. ft.
$105,000Active3 beds 3 baths1,626 sq. ft.6505 Hamilton Drive, Derby, NY 14047
MLS# B1630304Listed by: S.A.W. COMMISSION CUTTERS - New
 $279,900Active3 beds 4 baths1,326 sq. ft.
$279,900Active3 beds 4 baths1,326 sq. ft.7173 Erie Road, Derby, NY 14047
MLS# B1629164Listed by: WNY METRO ROBERTS REALTY - New
 Listed by ERA$50,000Active2 beds 1 baths720 sq. ft.
Listed by ERA$50,000Active2 beds 1 baths720 sq. ft.1453 Edgewood Drive, Derby, NY 14047
MLS# B1628941Listed by: HUNT REAL ESTATE CORPORATION  $124,900Pending3 beds 1 baths1,590 sq. ft.
$124,900Pending3 beds 1 baths1,590 sq. ft.6880 Wellington Drive, Derby, NY 14047
MLS# B1627475Listed by: PRESTIGE FAMILY REALTY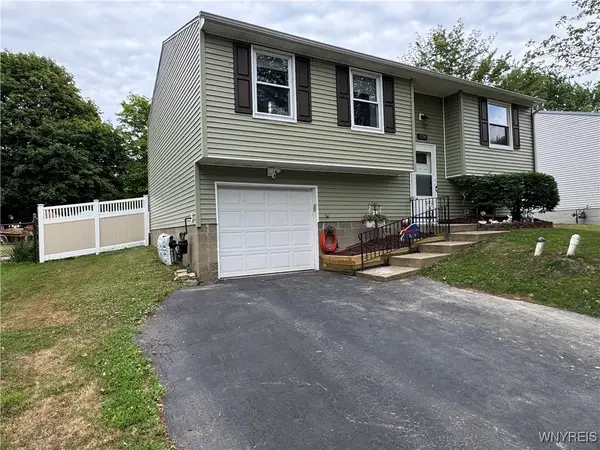 Listed by ERA$239,900Pending3 beds 1 baths1,382 sq. ft.
Listed by ERA$239,900Pending3 beds 1 baths1,382 sq. ft.1396 Independence Drive, Derby, NY 14047
MLS# B1626274Listed by: HUNT REAL ESTATE CORPORATION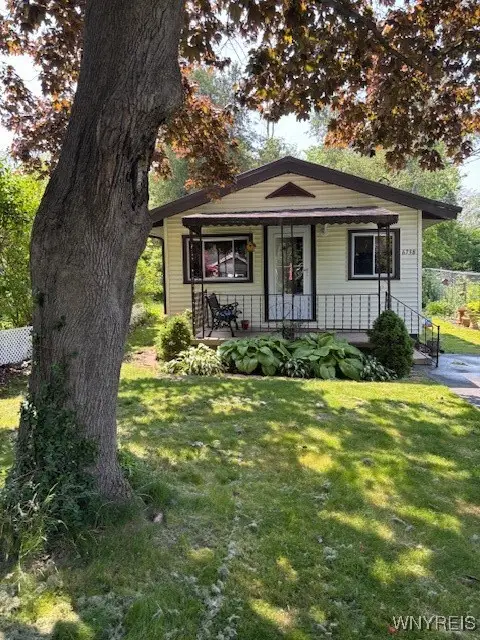 $113,900Active2 beds 1 baths666 sq. ft.
$113,900Active2 beds 1 baths666 sq. ft.6738 Hamilton Drive, Derby, NY 14047
MLS# B1625746Listed by: THE GREENE REALTY GROUP $2,795,000Active6 beds 9 baths12,982 sq. ft.
$2,795,000Active6 beds 9 baths12,982 sq. ft.855 Sturgeon Point Road, Derby, NY 14047
MLS# B1624983Listed by: EXP REALTY $525,000Pending4 beds 2 baths2,615 sq. ft.
$525,000Pending4 beds 2 baths2,615 sq. ft.1159 Sturgeon Point Road, Derby, NY 14047
MLS# B1622272Listed by: KELLER WILLIAMS REALTY LANCASTER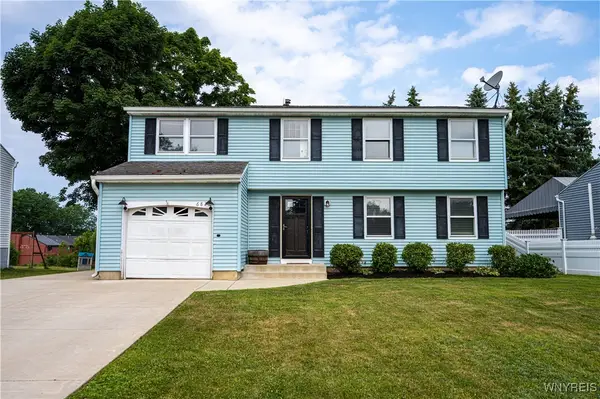 $267,000Pending4 beds 3 baths1,738 sq. ft.
$267,000Pending4 beds 3 baths1,738 sq. ft.6828 Minuteman, Derby, NY 14047
MLS# B1623197Listed by: WNY METRO ROBERTS REALTY
