55 Brockmoore Drive, East Amherst, NY 14051
Local realty services provided by:ERA Team VP Real Estate
55 Brockmoore Drive,East Amherst, NY 14051
$359,900
- 3 Beds
- 2 Baths
- 1,565 sq. ft.
- Single family
- Pending
Listed by:daniel w sauer
Office:wny real estate
MLS#:B1635427
Source:NY_GENRIS
Price summary
- Price:$359,900
- Price per sq. ft.:$229.97
About this home
PRICED TO SELL! Welcome to 55 Brockmoore Drive! Enter this beautiful Colonial and be greeted by attractive luxury vinyl plank flooring throughout! At the center of home is an updated kitchen, with updated cabinets, granite counters, an undermount sink, custom backsplash, and stainless steel appliances. A two story family room with a stunning wooden wall and oversized gas fireplace create a cozy living space. A morning room off the kitchen, that leads to a deck and private backyard creates a a sunny transition from inside to outside space. A living room completes the lower level. The upper level boasts three "good sized" bedrooms and master bathroom. The backyard is fully fenced in and includes a deck to make the most out of the space. Located in the highly sought-after, #1 ranked Williamsville School District - Dodge Elementary, Casey Middle, and North High School. Showings begin Thursday 9/11. There will be an open house Saturday 9/13 from 11am-1pm!
Contact an agent
Home facts
- Year built:1982
- Listing ID #:B1635427
- Added:49 day(s) ago
- Updated:October 30, 2025 at 07:27 AM
Rooms and interior
- Bedrooms:3
- Total bathrooms:2
- Full bathrooms:1
- Half bathrooms:1
- Living area:1,565 sq. ft.
Heating and cooling
- Cooling:Central Air
- Heating:Forced Air, Gas
Structure and exterior
- Roof:Asphalt
- Year built:1982
- Building area:1,565 sq. ft.
- Lot area:0.15 Acres
Schools
- High school:Williamsville North High
- Middle school:Casey Middle
- Elementary school:Dodge Elementary
Utilities
- Water:Connected, Public, Water Connected
- Sewer:Connected, Sewer Connected
Finances and disclosures
- Price:$359,900
- Price per sq. ft.:$229.97
- Tax amount:$7,236
New listings near 55 Brockmoore Drive
- New
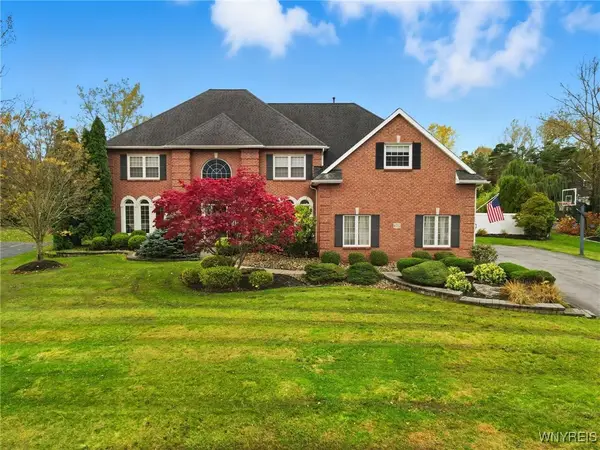 $899,999Active4 beds 5 baths4,110 sq. ft.
$899,999Active4 beds 5 baths4,110 sq. ft.6712 Westminster Drive, East Amherst, NY 14051
MLS# B1646685Listed by: HOWARD HANNA WNY INC. - Open Sat, 11am to 1pmNew
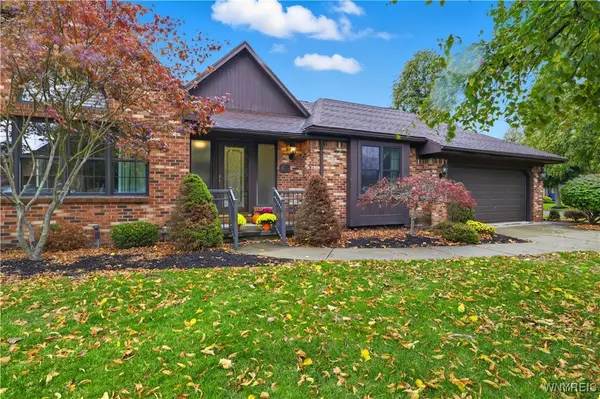 $349,900Active2 beds 2 baths1,569 sq. ft.
$349,900Active2 beds 2 baths1,569 sq. ft.158 Bradfield Drive, East Amherst, NY 14051
MLS# B1647336Listed by: REALTY ONE GROUP EMPOWER - New
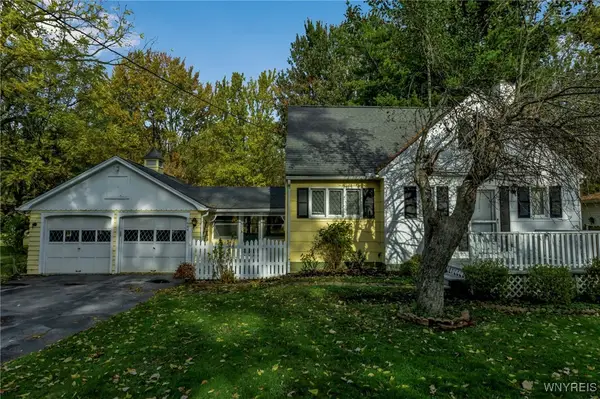 $299,900Active3 beds 2 baths1,260 sq. ft.
$299,900Active3 beds 2 baths1,260 sq. ft.1664 Dodge Road, East Amherst, NY 14051
MLS# B1646557Listed by: CENTURY 21 NORTH EAST - New
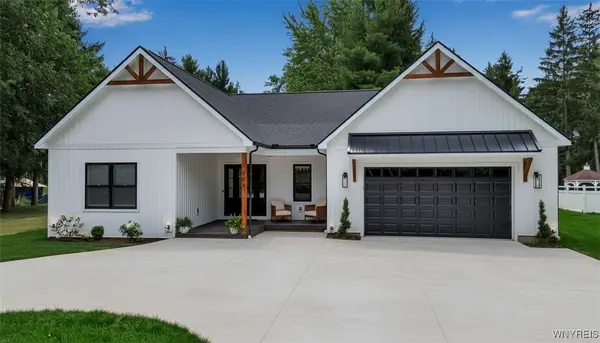 $850,000Active3 beds 3 baths2,700 sq. ft.
$850,000Active3 beds 3 baths2,700 sq. ft.809 Casey Road, East Amherst, NY 14051
MLS# B1646750Listed by: KELLER WILLIAMS REALTY WNY - New
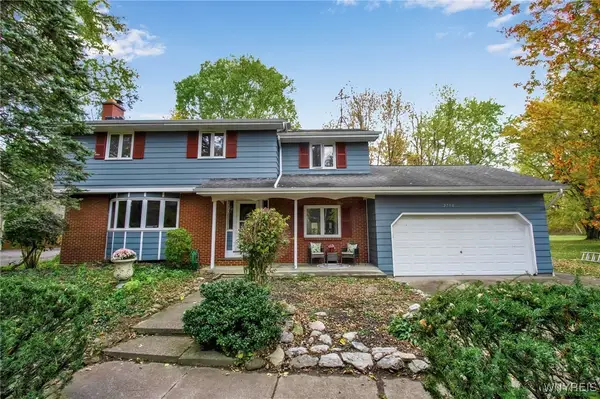 $429,900Active4 beds 2 baths2,236 sq. ft.
$429,900Active4 beds 2 baths2,236 sq. ft.2750 Dodge Road, East Amherst, NY 14051
MLS# B1646660Listed by: WNY METRO ROBERTS REALTY - New
 $499,900Active4 beds 3 baths2,012 sq. ft.
$499,900Active4 beds 3 baths2,012 sq. ft.12 Periwinkle Court, East Amherst, NY 14051
MLS# B1645862Listed by: KELLER WILLIAMS REALTY WNY - New
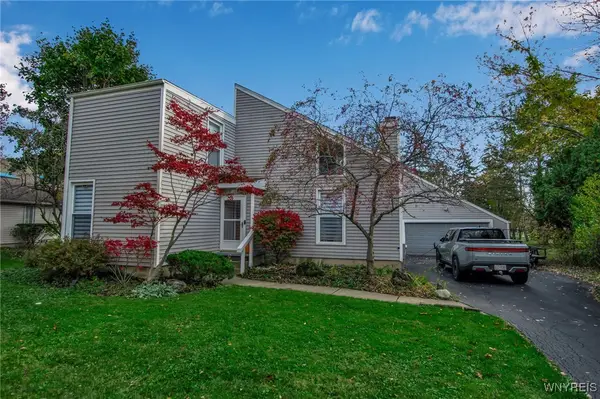 $349,000Active3 beds 2 baths1,546 sq. ft.
$349,000Active3 beds 2 baths1,546 sq. ft.10 Woodmoor Circle, East Amherst, NY 14051
MLS# B1646278Listed by: SEROTA REAL ESTATE LLC - Open Sat, 11am to 1pmNew
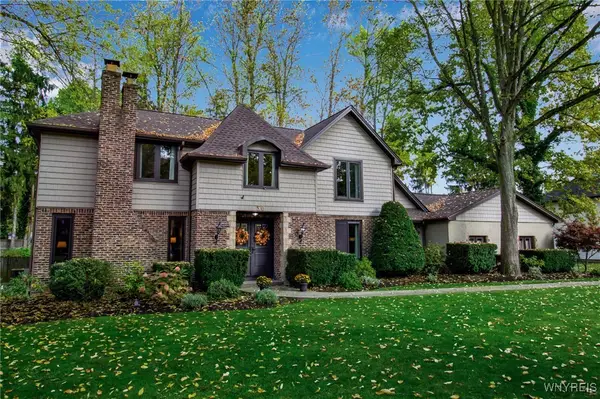 $689,000Active4 beds 4 baths2,714 sq. ft.
$689,000Active4 beds 4 baths2,714 sq. ft.50 Fennec Lane, East Amherst, NY 14051
MLS# B1645880Listed by: SEROTA REAL ESTATE LLC 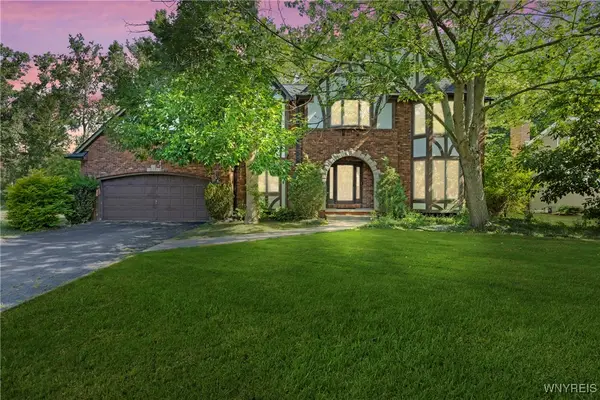 $540,000Active4 beds 3 baths2,897 sq. ft.
$540,000Active4 beds 3 baths2,897 sq. ft.81 Plumwood Court, Amherst, NY 14051
MLS# B1645669Listed by: KELLER WILLIAMS REALTY LANCASTER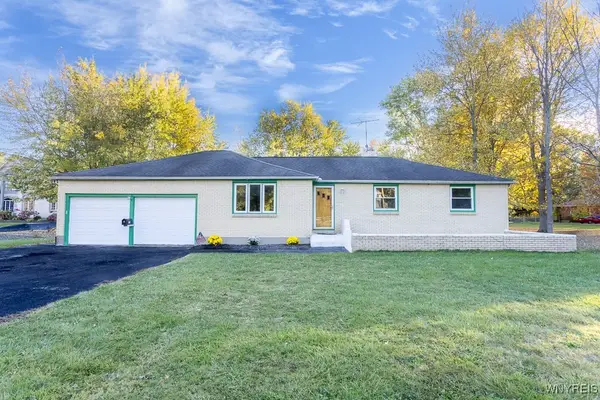 $289,900Active3 beds 2 baths1,473 sq. ft.
$289,900Active3 beds 2 baths1,473 sq. ft.8115 Tonawanda Creek Road, East Amherst, NY 14051
MLS# B1645474Listed by: CENTURY 21 NORTH EAST
