6251 Bridlewood Drive S, East Amherst, NY 14051
Local realty services provided by:HUNT Real Estate ERA
6251 Bridlewood Drive S,East Amherst, NY 14051
$799,000
- 4 Beds
- 3 Baths
- 3,268 sq. ft.
- Single family
- Pending
Listed by:donna kay reynolds
Office:mj peterson real estate inc.
MLS#:B1636389
Source:NY_GENRIS
Price summary
- Price:$799,000
- Price per sq. ft.:$244.49
About this home
Impressive Meadowlakes 4 BR, 2 full bath and 1 half bath Tesmer home show model.
Interlock stone walkway to wrap-around porch leads to beautiful 2 story foyer entrance with gorgeous
hardwood floors that flow into den/office with built-ins and the formal living room. The formal dining
room features a bay window, chair-rail and massive crown/lighted cove molding. The gourmet,
light/bright kitchen has gas cook top, double ovens, stainless steel appliances, Granite counters,
Travertine backsplash and custom cabinetry. Family room offers a marble faced woodburning fireplace
with gas starter, vaulted ceiling, skylights and stacks of windows plus a wet bar with Granite counter.
The primary bedroom is spacious and ensuite features radiant heated slate flooring, steam shower with
wall jets and seat, Granite counters, soaking tub, plantation shutters, and separate water closet. There
is a large deck off kitchen overlooking pond which is great for paddle boarding,
kayaking where no motorized equipment is allowed. The property is professionally landscaped with
underground sprinklers and exterior lighting. Highly rated Clarence schools! One of the best pond views
in Meadowlakes.
Contact an agent
Home facts
- Year built:1989
- Listing ID #:B1636389
- Added:50 day(s) ago
- Updated:October 30, 2025 at 07:27 AM
Rooms and interior
- Bedrooms:4
- Total bathrooms:3
- Full bathrooms:2
- Half bathrooms:1
- Living area:3,268 sq. ft.
Heating and cooling
- Cooling:Central Air
- Heating:Forced Air, Gas
Structure and exterior
- Roof:Asphalt
- Year built:1989
- Building area:3,268 sq. ft.
- Lot area:0.44 Acres
Schools
- High school:Clarence Senior High
- Middle school:Clarence Middle
- Elementary school:Harris Hill Elementary
Utilities
- Water:Connected, Public, Water Connected
- Sewer:Connected, Sewer Connected
Finances and disclosures
- Price:$799,000
- Price per sq. ft.:$244.49
- Tax amount:$10,021
New listings near 6251 Bridlewood Drive S
- New
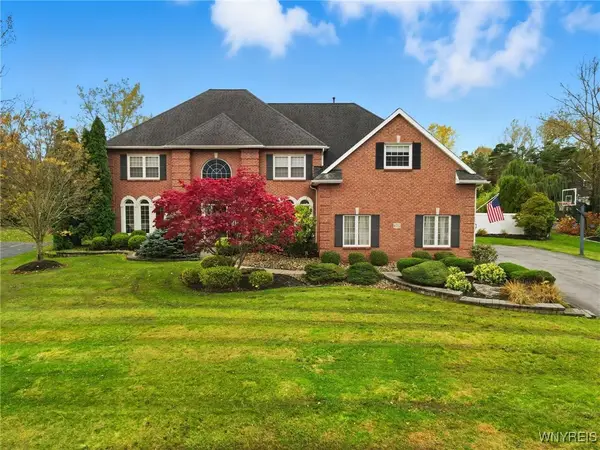 $899,999Active4 beds 5 baths4,110 sq. ft.
$899,999Active4 beds 5 baths4,110 sq. ft.6712 Westminster Drive, East Amherst, NY 14051
MLS# B1646685Listed by: HOWARD HANNA WNY INC. - Open Sat, 11am to 1pmNew
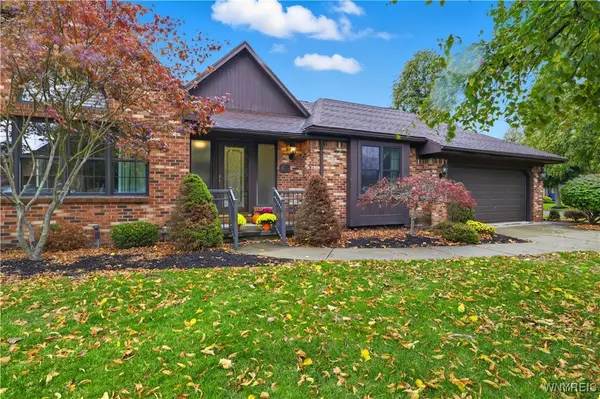 $349,900Active2 beds 2 baths1,569 sq. ft.
$349,900Active2 beds 2 baths1,569 sq. ft.158 Bradfield Drive, East Amherst, NY 14051
MLS# B1647336Listed by: REALTY ONE GROUP EMPOWER - New
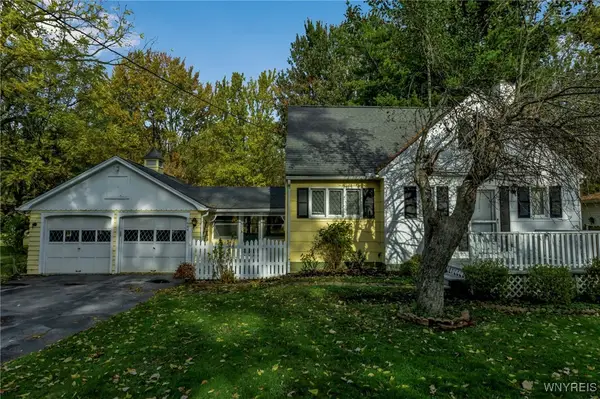 $299,900Active3 beds 2 baths1,260 sq. ft.
$299,900Active3 beds 2 baths1,260 sq. ft.1664 Dodge Road, East Amherst, NY 14051
MLS# B1646557Listed by: CENTURY 21 NORTH EAST - New
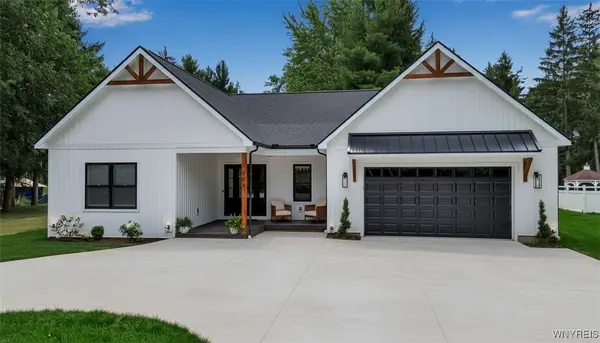 $850,000Active3 beds 3 baths2,700 sq. ft.
$850,000Active3 beds 3 baths2,700 sq. ft.809 Casey Road, East Amherst, NY 14051
MLS# B1646750Listed by: KELLER WILLIAMS REALTY WNY - New
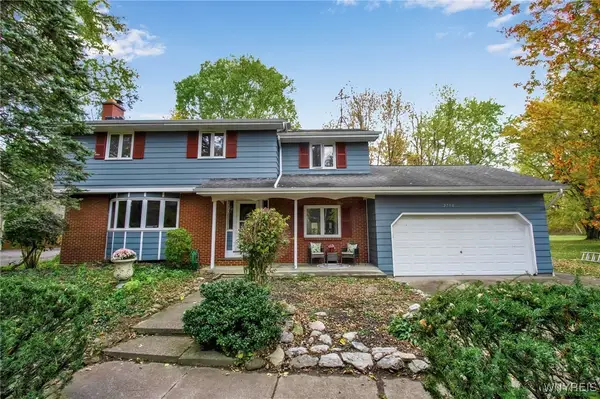 $429,900Active4 beds 2 baths2,236 sq. ft.
$429,900Active4 beds 2 baths2,236 sq. ft.2750 Dodge Road, East Amherst, NY 14051
MLS# B1646660Listed by: WNY METRO ROBERTS REALTY - New
 $499,900Active4 beds 3 baths2,012 sq. ft.
$499,900Active4 beds 3 baths2,012 sq. ft.12 Periwinkle Court, East Amherst, NY 14051
MLS# B1645862Listed by: KELLER WILLIAMS REALTY WNY - New
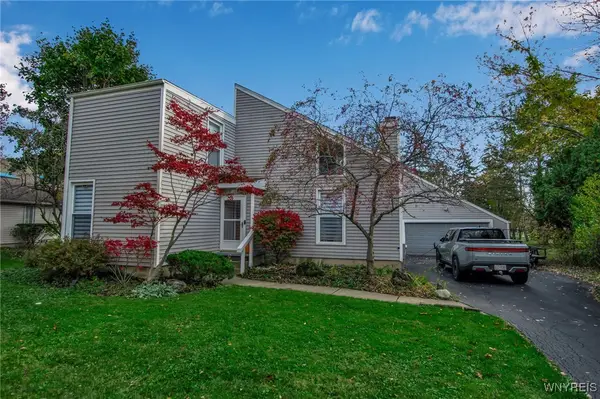 $349,000Active3 beds 2 baths1,546 sq. ft.
$349,000Active3 beds 2 baths1,546 sq. ft.10 Woodmoor Circle, East Amherst, NY 14051
MLS# B1646278Listed by: SEROTA REAL ESTATE LLC - Open Sat, 11am to 1pmNew
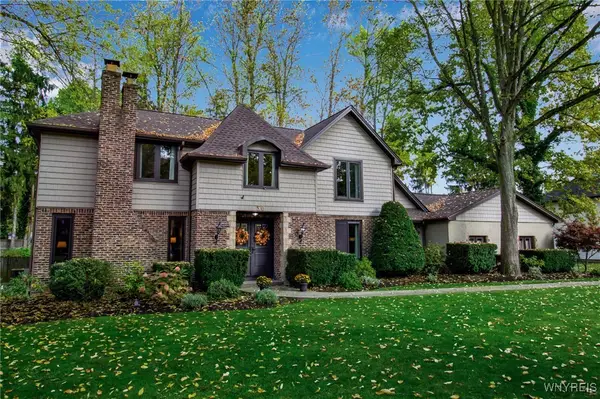 $689,000Active4 beds 4 baths2,714 sq. ft.
$689,000Active4 beds 4 baths2,714 sq. ft.50 Fennec Lane, East Amherst, NY 14051
MLS# B1645880Listed by: SEROTA REAL ESTATE LLC 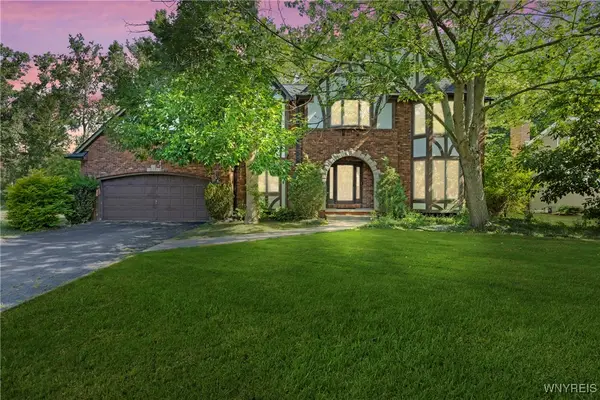 $540,000Active4 beds 3 baths2,897 sq. ft.
$540,000Active4 beds 3 baths2,897 sq. ft.81 Plumwood Court, Amherst, NY 14051
MLS# B1645669Listed by: KELLER WILLIAMS REALTY LANCASTER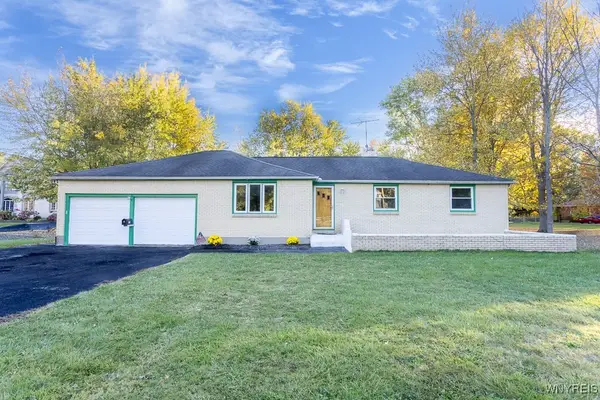 $289,900Active3 beds 2 baths1,473 sq. ft.
$289,900Active3 beds 2 baths1,473 sq. ft.8115 Tonawanda Creek Road, East Amherst, NY 14051
MLS# B1645474Listed by: CENTURY 21 NORTH EAST
