842 Oakwood Avenue, East Aurora, NY 14052
Local realty services provided by:HUNT Real Estate ERA
Listed by:
MLS#:B1630507
Source:NY_GENRIS
Price summary
- Price:$1,350,000
- Price per sq. ft.:$286.44
About this home
You will NEVER see a home like this in the Village of East Aurora again! BETTER THAN A NEW-BUILD, no detail overlooked in this exceptionally rare home w/ attached in-law suite. Just 1 block from Main street & resting on a breathtaking, private, wooded acre + lot, this home has been completely renovated and lovingly restored. You are greeted by the covered, wrap-around porch with outdoor fireplace - the perfect place to relax on a cool autumn evening. Enter through the restored stained glass front door into the gorgeous foyer, giving you your first glimpse of this home’s spectacular floor plan. Currently staged as a den, the first-floor bed can also be used as a home office, library or drawing room for receiving guests. The expansive, open-concept living area is elegant & functional. No expense was spared in the well-appointed, gourmet kitchen w/ custom, quartersawn, white-oak cabinets, Forno chef-grade appliances, exquisite quartz counters, wine chiller & walk-in butlers pantry w/ 2nd sink! Brilliant open design layout w/ formal dining space, family room & private seating/cocktail lounge area, a mudroom w/ laundry & a full bath! Elegant primary bed w/ vaulted ceiling is both spacious & cozy offering 2 walk-in closets + attached en suite w/ walk-in shower & double sinks. Two more well-sized beds w/ ample closets, a beautiful full bath & 2nd fl laundry complete this floor. Thoughtfully upgraded, finished 3rd floor w/ half bath & window seating is perfect for a game room, home theatre, home gym, office, 2nd fam room or another space for visiting guests. The attached in-law suite w/ 2 separate entrances is bursting w/ possibilities. Bright & inviting, this space includes a well-appointed kitchen w/ quartz counters, maple cabinets, SS appliances & a large bath w/ no-step shower. Versatile main space w/ vaulted ceiling lends itself to endless possibilities. Top-of-the-line mechanics - Anderson 400 series windows throughout, spray foam insulation, 4 zone Mitsubishi Hyper Heat pump system w/ gas backup, all new wiring & plumbing system w/ reverse osmosis & much more! Huge, 4car garage w/ Electric Vehicle Charging. This rare, one-of-a-kind gem is truly a must see.
Contact an agent
Home facts
- Year built:1905
- Listing ID #:B1630507
- Added:57 day(s) ago
- Updated:October 11, 2025 at 07:29 AM
Rooms and interior
- Bedrooms:6
- Total bathrooms:5
- Full bathrooms:4
- Half bathrooms:1
- Living area:4,713 sq. ft.
Heating and cooling
- Cooling:Central Air, Zoned
- Heating:Forced Air, Gas, Zoned
Structure and exterior
- Roof:Shingle
- Year built:1905
- Building area:4,713 sq. ft.
- Lot area:1.04 Acres
Utilities
- Water:Connected, Public, Water Connected
- Sewer:Connected, Sewer Connected
Finances and disclosures
- Price:$1,350,000
- Price per sq. ft.:$286.44
- Tax amount:$17,458
New listings near 842 Oakwood Avenue
- Open Sun, 11am to 1pmNew
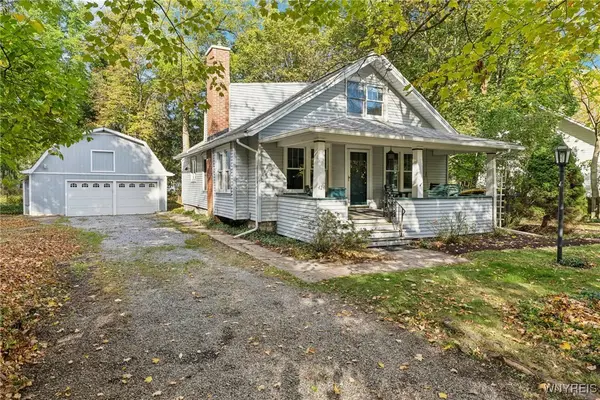 $409,900Active4 beds 2 baths1,553 sq. ft.
$409,900Active4 beds 2 baths1,553 sq. ft.424 Linden Ave, East Aurora, NY 14052
MLS# B1644194Listed by: HOWARD HANNA WNY INC. - Open Sat, 11am to 1pmNew
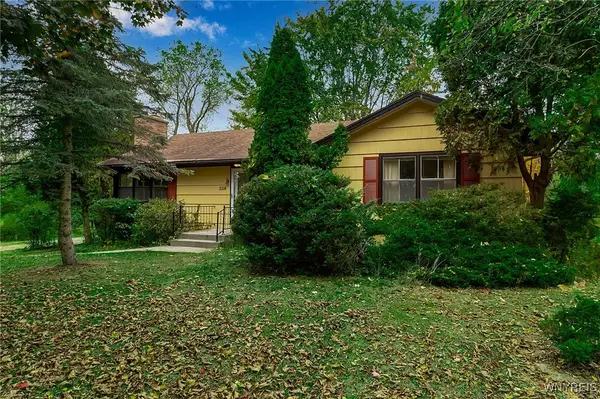 $259,900Active3 beds 2 baths1,480 sq. ft.
$259,900Active3 beds 2 baths1,480 sq. ft.2116 Lapham Road, East Aurora, NY 14052
MLS# B1644827Listed by: KELLER WILLIAMS REALTY WNY - New
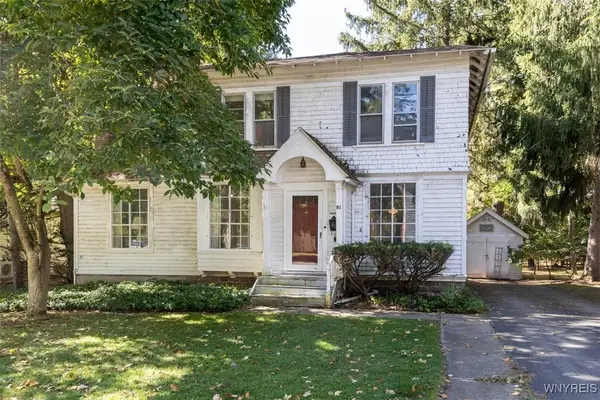 $339,900Active3 beds 2 baths2,434 sq. ft.
$339,900Active3 beds 2 baths2,434 sq. ft.81 Church Street, East Aurora, NY 14052
MLS# B1644630Listed by: JRS MORGAN REALTY LLC - New
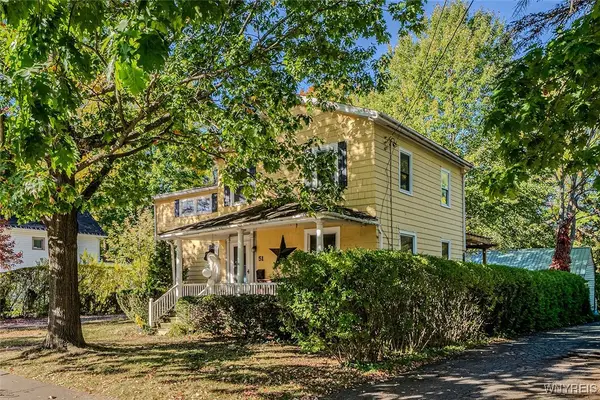 $499,000Active4 beds 2 baths1,884 sq. ft.
$499,000Active4 beds 2 baths1,884 sq. ft.51 Paine Street, East Aurora, NY 14052
MLS# B1642521Listed by: CHUBB-AUBREY LEONARD REAL ESTATE - New
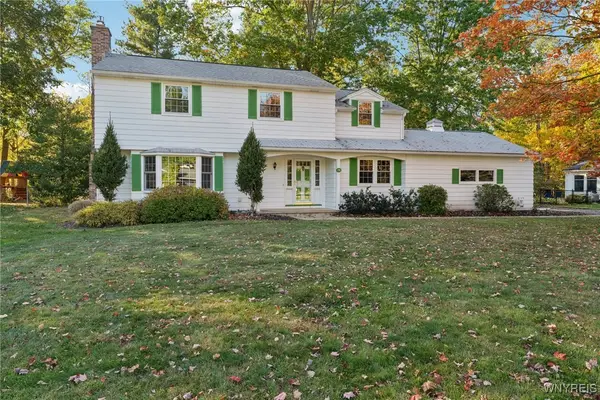 $499,900Active4 beds 3 baths2,624 sq. ft.
$499,900Active4 beds 3 baths2,624 sq. ft.75 Brooklea Dr, East Aurora, NY 14052
MLS# B1643130Listed by: HOWARD HANNA WNY INC. - New
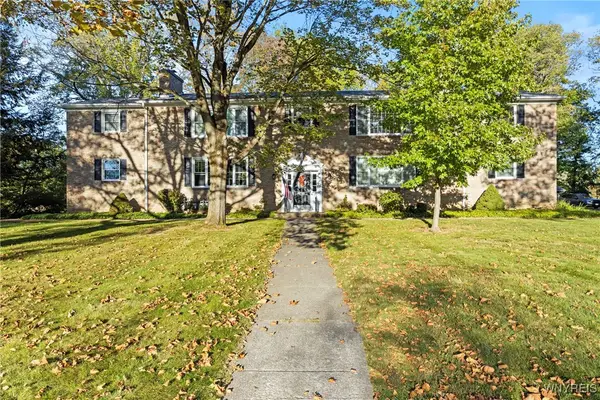 Listed by ERA$185,000Active2 beds 2 baths1,117 sq. ft.
Listed by ERA$185,000Active2 beds 2 baths1,117 sq. ft.7 Woodbrook Drive #3, East Aurora, NY 14052
MLS# B1643006Listed by: HUNT REAL ESTATE CORPORATION 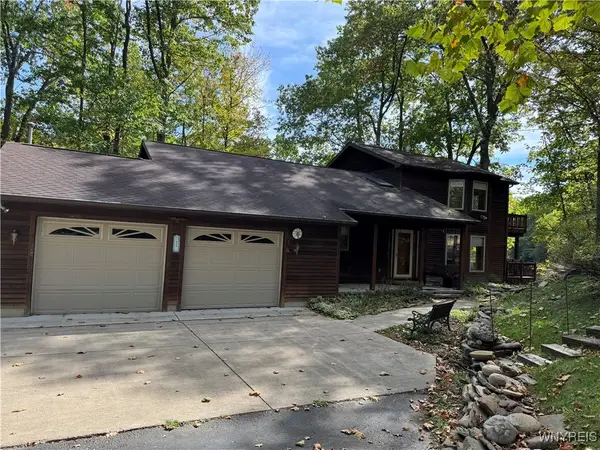 $610,000Pending3 beds 3 baths2,217 sq. ft.
$610,000Pending3 beds 3 baths2,217 sq. ft.858 Luther Road, East Aurora, NY 14052
MLS# B1642309Listed by: HOWARD HANNA WNY INC. $299,900Pending3 beds 2 baths1,452 sq. ft.
$299,900Pending3 beds 2 baths1,452 sq. ft.12714 Route 78, East Aurora, NY 14052
MLS# B1642209Listed by: HOWARD HANNA WNY INC.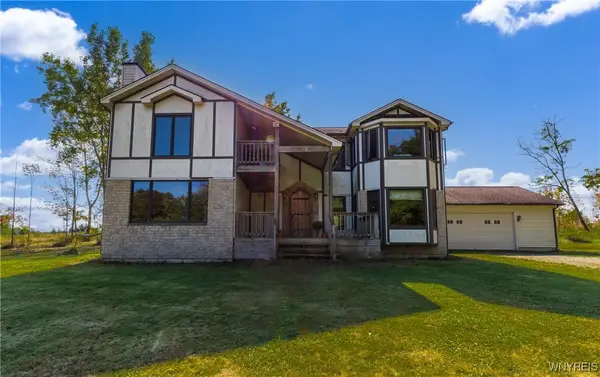 $550,777Active3 beds 3 baths2,413 sq. ft.
$550,777Active3 beds 3 baths2,413 sq. ft.1442 Boies Road, East Aurora, NY 14052
MLS# B1636072Listed by: KELLER WILLIAMS REALTY WNY $734,900Pending4 beds 4 baths3,231 sq. ft.
$734,900Pending4 beds 4 baths3,231 sq. ft.36 Hillcrest Road, East Aurora, NY 14052
MLS# B1641520Listed by: KELLER WILLIAMS REALTY LANCASTER
