1611 Wheatstone Drive, Farmington, NY 14425
Local realty services provided by:ERA Team VP Real Estate
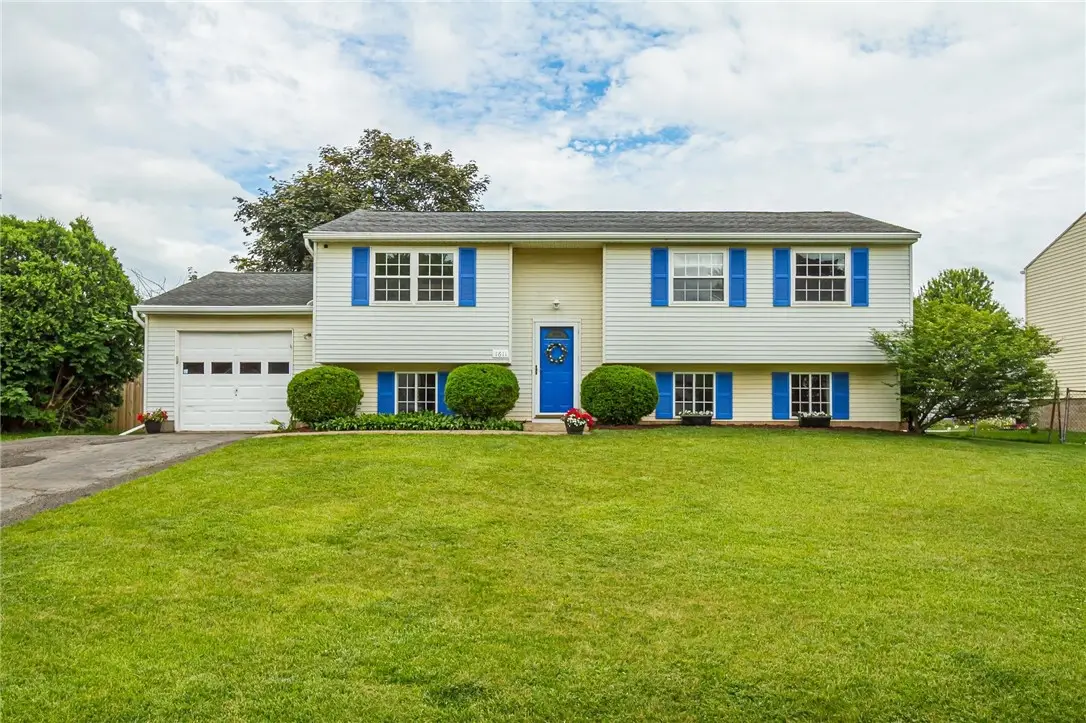
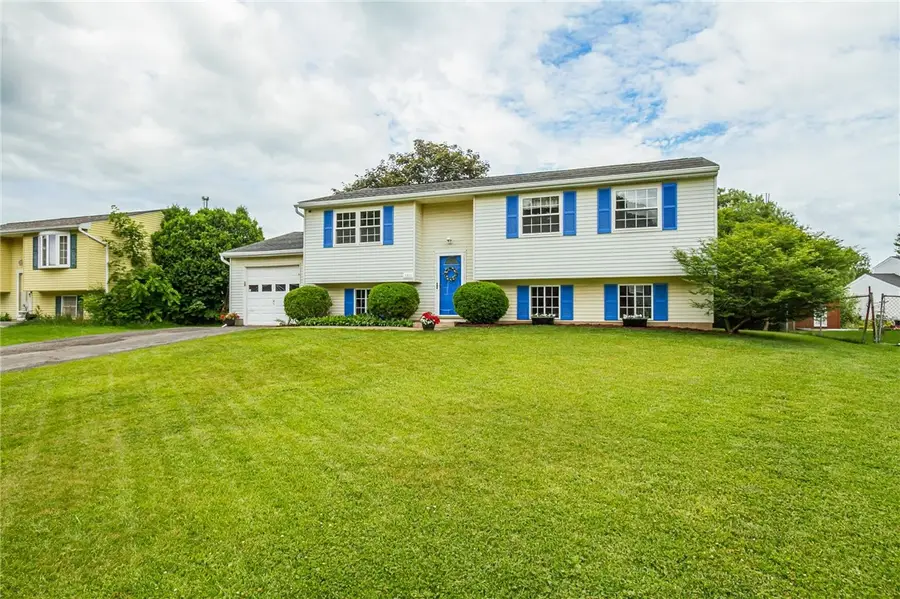
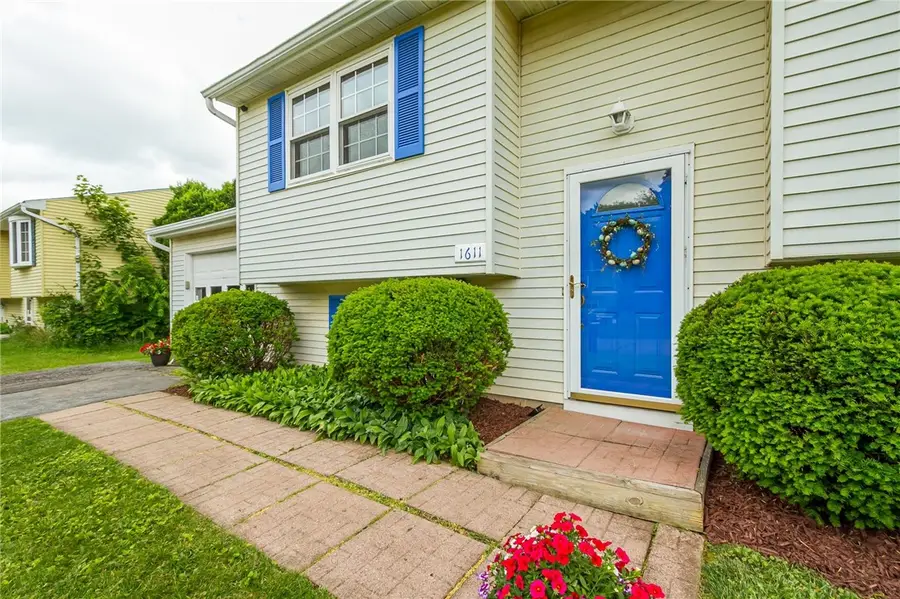
Listed by:jennifer b. laroche
Office:keller williams realty gateway
MLS#:R1614179
Source:NY_GENRIS
Price summary
- Price:$239,900
- Price per sq. ft.:$119.95
- Monthly HOA dues:$34
About this home
Welcome To 1611 Wheatstone—In One Of Farmington’s Most Loved Neighborhoods, Complete With Multiple Parks And Green Spaces To Enjoy. This 2,000 Sq. Ft. Raised Ranch In The Canandaigua School District Offers Versatile Living Across Two Levels, Including 3 Bedrooms With The Option For A 4th!
As You Enter, You’re Greeted By A Light-Filled Living Room With Updated Flooring And A Welcoming Layout. Just Ahead, The Eat-In Kitchen Offers Warm Wood Cabinetry, Ample Counter Space, And A Sliding Glass Door That Opens To The Deck—Perfect For Grilling Or Relaxing While Overlooking The Fenced Backyard. Down The Hall, You’ll Find Three Comfortable Bedrooms And A Full Bath, All On The Same Level For Easy Living.The Lower Level Opens Up Even More Possibilities—With Multiple Finished Spaces Ready For Movie Nights, Game Days, And Could Easily Serve As An Office, Yoga Room Or Playroom. Just Around The Corner Is A Large Laundry Area, Complete With A Utility Sink And Built-In Cabinetry For Storage And Convenience. Additional Highlights Include Central A/C With A Touchscreen Thermostat And An Attached 1-Car Garage. Close To Everyday Conveniences This Home Delivers Comfort, Community, And A Space To Make Your Own. HOA Coverage For Trash And Park Maintenance! Tucked Into The Established Farmbrook Neighborhood– Where Tree-Lined Streets And Community Parks Invite Evening Strolls And Weekend Play–This Raised Ranch Is More Than Just A House—It’s A Place To Grow. This Home Is Ready For Your Next Chapter. Delayed Negotiations Until Wed 6/25 At 10am
Contact an agent
Home facts
- Year built:1977
- Listing Id #:R1614179
- Added:59 day(s) ago
- Updated:August 19, 2025 at 07:27 AM
Rooms and interior
- Bedrooms:3
- Total bathrooms:1
- Full bathrooms:1
- Living area:2,000 sq. ft.
Heating and cooling
- Cooling:Central Air, Heat Pump
- Heating:Baseboard, Electric, Forced Air, Heat Pump
Structure and exterior
- Roof:Asphalt
- Year built:1977
- Building area:2,000 sq. ft.
Utilities
- Water:Connected, Public, Water Connected
- Sewer:Connected, Sewer Connected
Finances and disclosures
- Price:$239,900
- Price per sq. ft.:$119.95
- Tax amount:$4,625
New listings near 1611 Wheatstone Drive
- New
 $264,900Active3 beds 2 baths1,800 sq. ft.
$264,900Active3 beds 2 baths1,800 sq. ft.1612 Wheatstone Drive, Farmington, NY 14425
MLS# R1631156Listed by: ORDWAY REALTORS - New
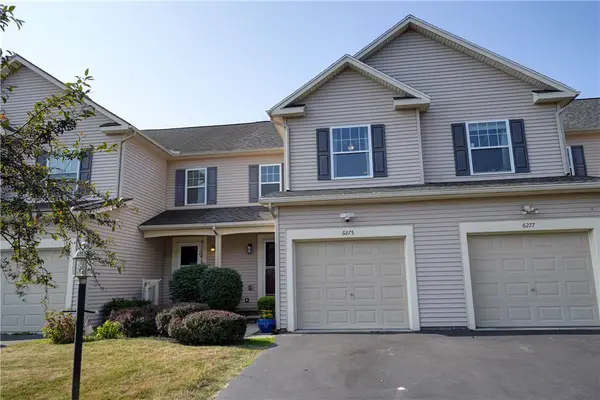 $240,000Active3 beds 3 baths1,388 sq. ft.
$240,000Active3 beds 3 baths1,388 sq. ft.6275 Mallard Point, Farmington, NY 14425
MLS# R1630246Listed by: HOWARD HANNA - New
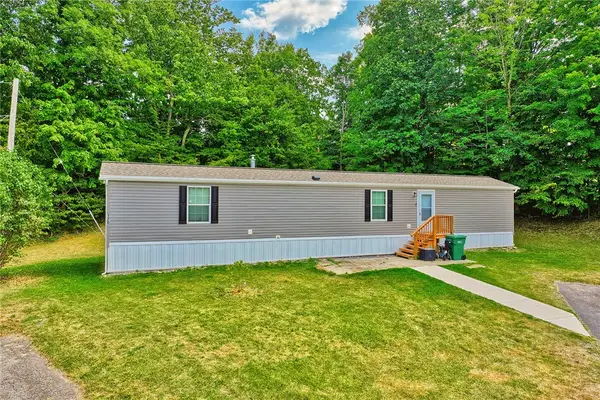 $70,000Active3 beds 2 baths980 sq. ft.
$70,000Active3 beds 2 baths980 sq. ft.128 Tidd Circle, Farmington, NY 14425
MLS# R1629518Listed by: RE/MAX REALTY GROUP - New
 $559,900Active4 beds 3 baths2,423 sq. ft.
$559,900Active4 beds 3 baths2,423 sq. ft.6016 Ivory Dr Drive, Farmington, NY 14425
MLS# R1629389Listed by: KELLER WILLIAMS REALTY GATEWAY 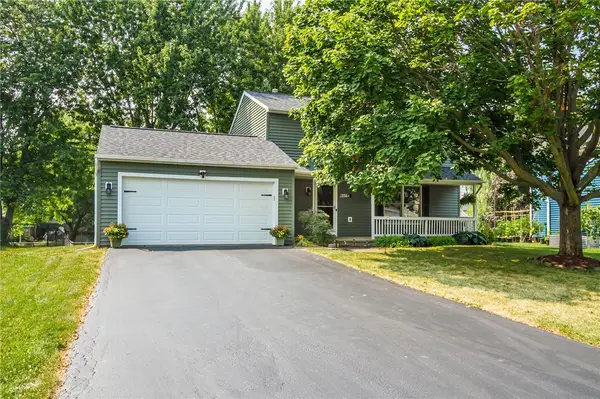 $249,900Pending3 beds 2 baths1,440 sq. ft.
$249,900Pending3 beds 2 baths1,440 sq. ft.1564 Hayride Drive, Farmington, NY 14425
MLS# R1627414Listed by: RE/MAX PLUS $295,000Active3 beds 2 baths2,280 sq. ft.
$295,000Active3 beds 2 baths2,280 sq. ft.4804 Kyte Road, Shortsville, NY 14548
MLS# R1627482Listed by: FREE HOME INSPECTION REALTY LLC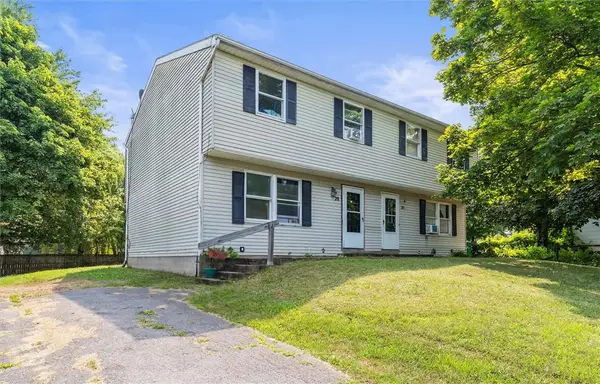 Listed by ERA$309,900Pending6 beds 4 baths2,320 sq. ft.
Listed by ERA$309,900Pending6 beds 4 baths2,320 sq. ft.26-28 Coachlight Circle, Farmington, NY 14425
MLS# R1626073Listed by: HUNT REAL ESTATE ERA/COLUMBUS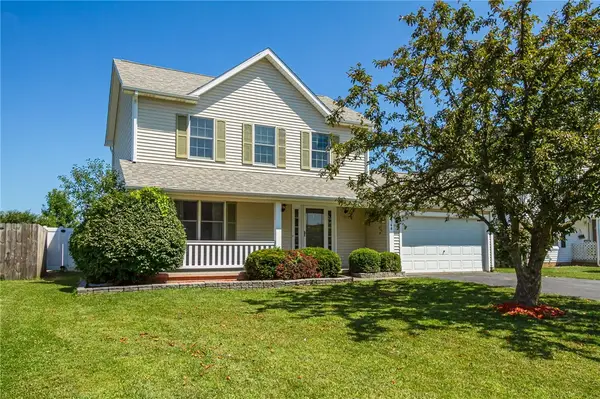 $280,000Pending3 beds 2 baths1,376 sq. ft.
$280,000Pending3 beds 2 baths1,376 sq. ft.5768 Oatfield Dr, Farmington, NY 14425
MLS# R1624896Listed by: KELLER WILLIAMS REALTY GATEWAY $399,900Pending3 beds 3 baths1,848 sq. ft.
$399,900Pending3 beds 3 baths1,848 sq. ft.85 Rausler Road, Farmington, NY 14425
MLS# R1625115Listed by: UPSTATE PRESTIGE PROPERTIES $715,000Active4 beds 5 baths3,774 sq. ft.
$715,000Active4 beds 5 baths3,774 sq. ft.5959 Woodside Circle, Farmington, NY 14425
MLS# R1624019Listed by: CRANE REALTY

