1936 Marjorie Road, Grand Island, NY 14072
Local realty services provided by:HUNT Real Estate ERA
1936 Marjorie Road,Grand Island, NY 14072
$294,900
- 3 Beds
- 2 Baths
- 1,560 sq. ft.
- Single family
- Pending
Listed by:geraldine a andolina
Office:century 21 north east
MLS#:B1633816
Source:NY_GENRIS
Price summary
- Price:$294,900
- Price per sq. ft.:$189.04
About this home
Stylish and spacious! This lovely 3 bedroom 1.5 bath home has an open feel and updates throughout. The foyer has ceramic flooring. The living room, dining room, kitchen and bedrooms have hardwood flooring. The kitchen features attractive cabinetry, glass back splash, granite counters and includes the stove, refrigerator, microwave, dishwasher and disposal. The dining area has sliding doors to a two tiered deck and overlooks the fully fenced yard with patio. The living room has a wall of windows and gas fireplace. Full bath with Bath Fitter tub area, ceramic flooring and vanity with marble countertop. The lower level has a family room, or could be a fourth bedroom with wood burning fireplace and half bath. Laundry room includes the washer and dryer. Two car attached garage. Central air. Maintenance free siding. Most windows updated. Updates: Hardwood flooring '24. Hot water heater '23. Roof (tear-off) '20. Kitchen, including appliances '19. Full bath '18. Yard drain tile '12. Furnace, central air '09. Great location near elementary school, bike path and Beaver Island State Park. Truly move-in condition!
Contact an agent
Home facts
- Year built:1964
- Listing ID #:B1633816
- Added:53 day(s) ago
- Updated:October 21, 2025 at 07:30 AM
Rooms and interior
- Bedrooms:3
- Total bathrooms:2
- Full bathrooms:1
- Half bathrooms:1
- Living area:1,560 sq. ft.
Heating and cooling
- Cooling:Central Air
- Heating:Forced Air, Gas
Structure and exterior
- Roof:Shingle
- Year built:1964
- Building area:1,560 sq. ft.
- Lot area:0.2 Acres
Schools
- High school:Grand Island Senior High
- Middle school:Veronica E Connor Middle
- Elementary school:Kaegebein
Utilities
- Water:Connected, Public, Water Connected
- Sewer:Connected, Sewer Connected
Finances and disclosures
- Price:$294,900
- Price per sq. ft.:$189.04
- Tax amount:$5,179
New listings near 1936 Marjorie Road
- Open Sat, 1 to 3pmNew
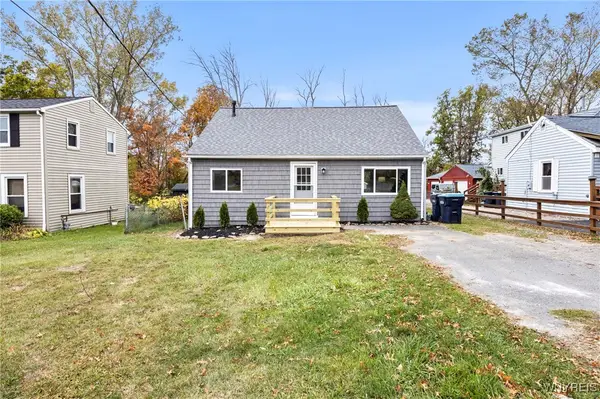 Listed by ERA$249,000Active4 beds 2 baths1,396 sq. ft.
Listed by ERA$249,000Active4 beds 2 baths1,396 sq. ft.2458 1st Street, Grand Island, NY 14072
MLS# B1645975Listed by: HUNT REAL ESTATE CORPORATION - New
 $659,900Active53.47 Acres
$659,900Active53.47 AcresVL East River, Grand Island, NY 14072
MLS# B1643061Listed by: CENTURY 21 NORTH EAST - New
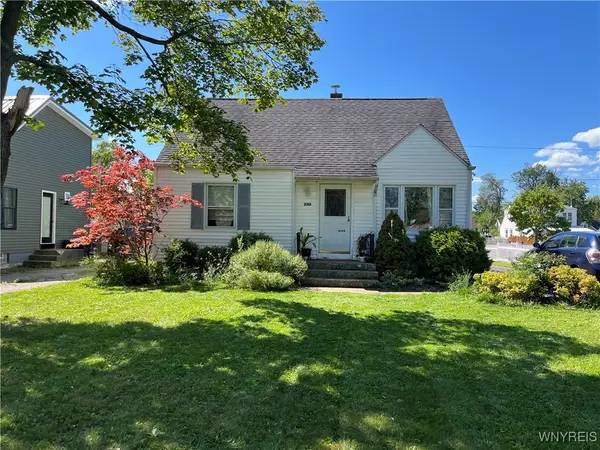 $230,000Active4 beds 2 baths1,080 sq. ft.
$230,000Active4 beds 2 baths1,080 sq. ft.3314 Warner Drive, Grand Island, NY 14072
MLS# B1645230Listed by: KELLER WILLIAMS REALTY WNY - New
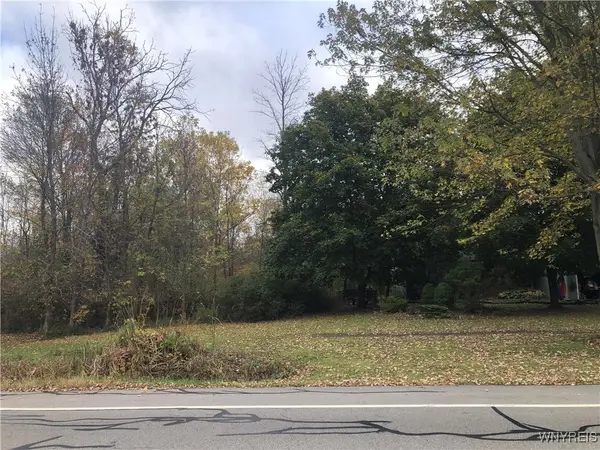 $599,900Active55.36 Acres
$599,900Active55.36 AcresStony Point Road E, Grand Island, NY 14072
MLS# B1644307Listed by: WNY METRO TOWN CENTER REALTY INC. - New
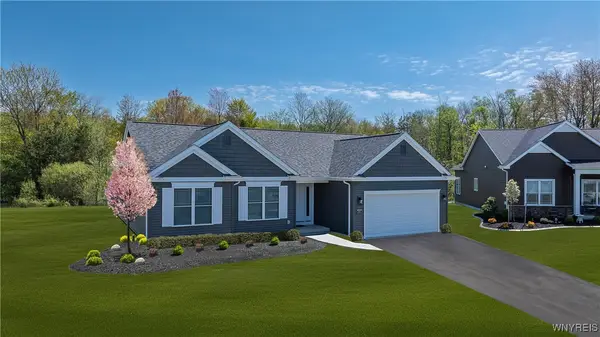 $484,900Active3 beds 2 baths1,812 sq. ft.
$484,900Active3 beds 2 baths1,812 sq. ft.1844 Huth Road, Grand Island, NY 14072
MLS# B1643439Listed by: FORBES CAPRETTO HOMES - New
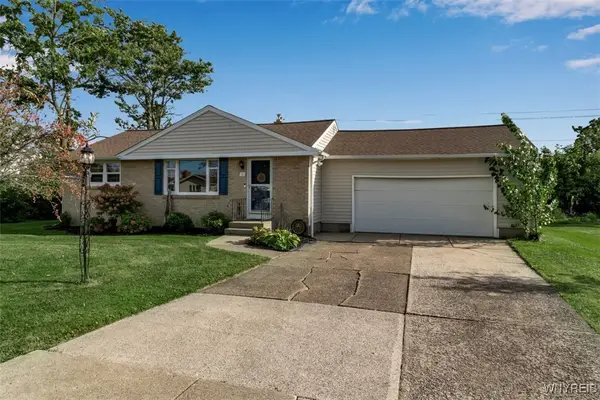 $269,900Active2 beds 1 baths962 sq. ft.
$269,900Active2 beds 1 baths962 sq. ft.6 Towerwood Road, Grand Island, NY 14072
MLS# B1644363Listed by: KELLER WILLIAMS REALTY WNY 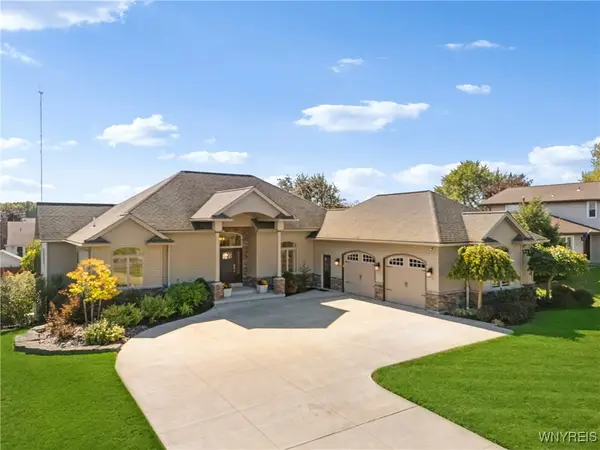 $699,900Active3 beds 4 baths3,738 sq. ft.
$699,900Active3 beds 4 baths3,738 sq. ft.960 Foxcroft Road, Grand Island, NY 14072
MLS# B1644003Listed by: HOWARD HANNA WNY INC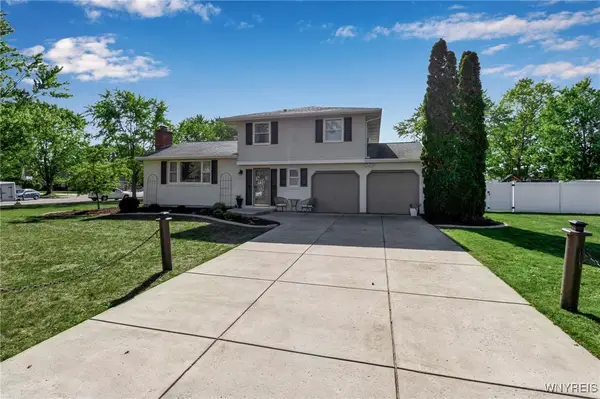 $349,000Pending3 beds 2 baths1,566 sq. ft.
$349,000Pending3 beds 2 baths1,566 sq. ft.72 Regency Drive, Grand Island, NY 14072
MLS# B1643524Listed by: KELLER WILLIAMS REALTY WNY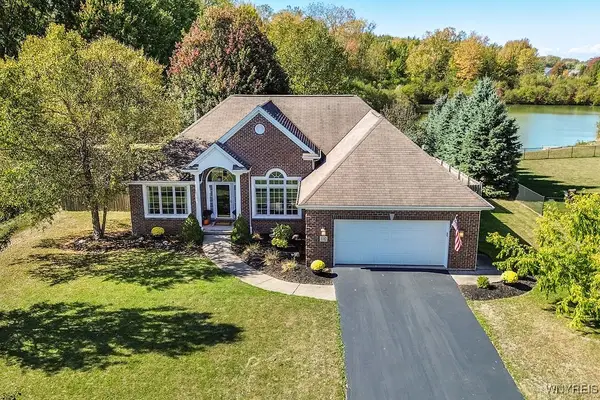 $498,500Pending3 beds 2 baths1,748 sq. ft.
$498,500Pending3 beds 2 baths1,748 sq. ft.1182 Majestic Woods Drive, Grand Island, NY 14072
MLS# B1641303Listed by: CENTURY 21 NORTH EAST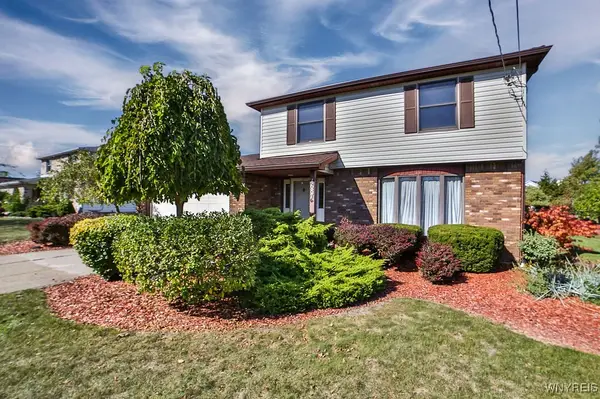 $385,000Pending3 beds 2 baths2,357 sq. ft.
$385,000Pending3 beds 2 baths2,357 sq. ft.1687 Fix Road, Grand Island, NY 14072
MLS# B1642495Listed by: CENTURY 21 NORTH EAST
