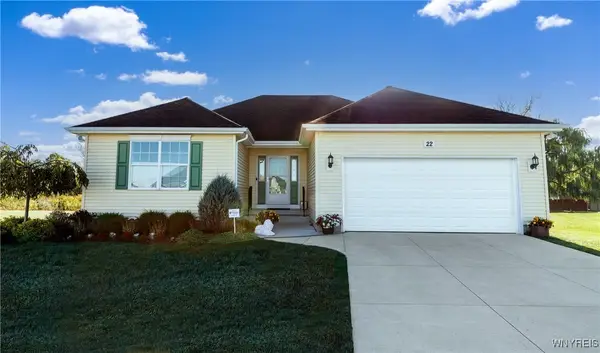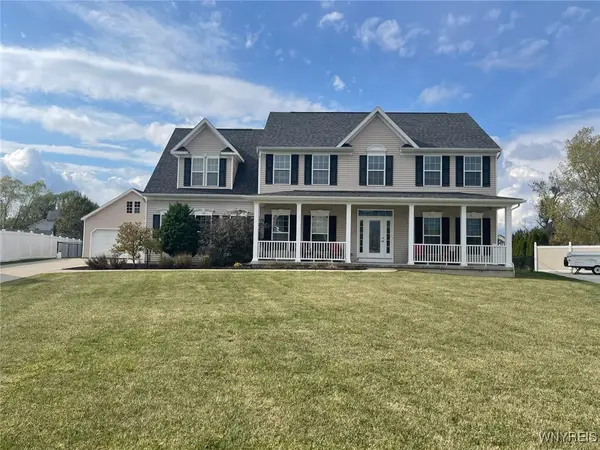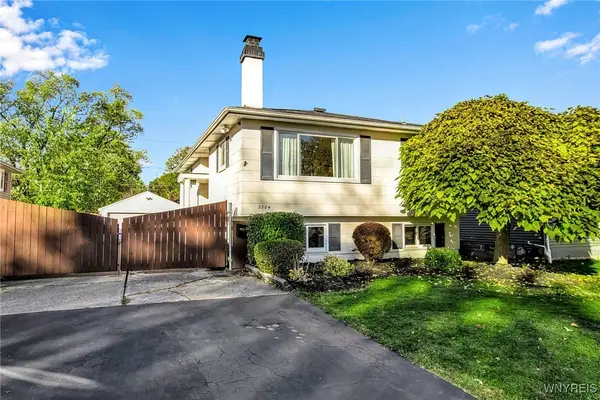480 Whitehaven Road, Grand Island, NY 14072
Local realty services provided by:ERA Team VP Real Estate
480 Whitehaven Road,Grand Island, NY 14072
$400,000
- 2 Beds
- 2 Baths
- - sq. ft.
- Townhouse
- Sold
Listed by: geraldine a andolina
Office: century 21 north east
MLS#:B1610728
Source:NY_GENRIS
Sorry, we are unable to map this address
Price summary
- Price:$400,000
- Monthly HOA dues:$455
About this home
Special attention to detail throughout this custom end-unit ranch in the desirable Spicer Creek Townhomes subdivision. Set back from the road, and backing up to wooded grounds, this location offers such privacy. The long concrete driveway provides additional parking for your visitors. Covered front porch has a no-step entry to the foyer with ceramic flooring. There is hardwood flooring in the great room, dining room and both bedrooms. The great room features a cathedral ceiling, skylights and corner gas fireplace with built-in bookcases. Kitchen has an abundance of cabinetry and includes appliances. There are sliding door from the kitchen to the Florida room to enjoy your surroundings. Primary suite has tray ceiling with crown molding, large walk-in closet and bath with no-step shower. Fabulous full walk-out basement with sliding doors to concrete patio. There is an additional concrete patio off the Florida room. First floor laundry includes washer and dryer. Two car attached garage with no-step entry to the house. Central air. 150 amp electric. There is a utility sink in both the garage and basement. HOA includes cable, internet, snow removal, lawn maintenance and more. Fresh, bright open feel throughout. Updates: Garage opener '24. Disposal '23. Hardwood flooring '17. Offers due 6/8 at noon.
Contact an agent
Home facts
- Year built:2003
- Listing ID #:B1610728
- Added:171 day(s) ago
- Updated:November 17, 2025 at 09:36 PM
Rooms and interior
- Bedrooms:2
- Total bathrooms:2
- Full bathrooms:2
Heating and cooling
- Cooling:Central Air
- Heating:Forced Air, Gas
Structure and exterior
- Roof:Shingle
- Year built:2003
Schools
- High school:Grand Island Senior High
- Middle school:Veronica E Connor Middle
- Elementary school:Kaegebein
Utilities
- Water:Connected, Public, Water Connected
- Sewer:Connected, Sewer Connected
Finances and disclosures
- Price:$400,000
- Tax amount:$7,075
New listings near 480 Whitehaven Road
- Open Sat, 12am to 3pmNew
 Listed by ERA$468,500Active3 beds 2 baths1,490 sq. ft.
Listed by ERA$468,500Active3 beds 2 baths1,490 sq. ft.22 Country Club Lane, Grand Island, NY 14072
MLS# B1647494Listed by: HUNT REAL ESTATE CORPORATION - New
 $400,000Active3 beds 3 baths1,276 sq. ft.
$400,000Active3 beds 3 baths1,276 sq. ft.3039 Baseline Road, Grand Island, NY 14072
MLS# B1650871Listed by: TRANK REAL ESTATE  $324,900Active4 beds 4 baths2,152 sq. ft.
$324,900Active4 beds 4 baths2,152 sq. ft.1045 Ransom Road, Grand Island, NY 14072
MLS# B1648747Listed by: HOWARD HANNA WNY INC. $400,000Active4 beds 2 baths1,860 sq. ft.
$400,000Active4 beds 2 baths1,860 sq. ft.1901 Grand Island Boulevard, Grand Island, NY 14072
MLS# B1644839Listed by: HOWARD HANNA WNY INC $650,000Pending5 beds 4 baths2,860 sq. ft.
$650,000Pending5 beds 4 baths2,860 sq. ft.206 Park Lane, Grand Island, NY 14072
MLS# B1644800Listed by: HOWARD HANNA WNY INC. Listed by ERA$319,900Pending3 beds 3 baths2,524 sq. ft.
Listed by ERA$319,900Pending3 beds 3 baths2,524 sq. ft.1498 Red Jacket Road, Grand Island, NY 14072
MLS# B1647800Listed by: HUNT REAL ESTATE CORPORATION $395,000Pending2 beds 2 baths1,448 sq. ft.
$395,000Pending2 beds 2 baths1,448 sq. ft.470 Whitehaven Road, Grand Island, NY 14072
MLS# B1646236Listed by: CENTURY 21 NORTH EAST Listed by ERA$249,900Pending3 beds 1 baths1,444 sq. ft.
Listed by ERA$249,900Pending3 beds 1 baths1,444 sq. ft.3304 Warner Drive, Grand Island, NY 14072
MLS# B1646948Listed by: HUNT REAL ESTATE CORPORATION $550,000Active4 beds 3 baths2,534 sq. ft.
$550,000Active4 beds 3 baths2,534 sq. ft.186 Timberlink Drive, Grand Island, NY 14072
MLS# B1647030Listed by: KELLER WILLIAMS REALTY WNY $499,900Active3 beds 2 baths1,636 sq. ft.
$499,900Active3 beds 2 baths1,636 sq. ft.22 Eagleview Drive, Grand Island, NY 14072
MLS# B1645920Listed by: CENTURY 21 NORTH EAST
