119 Sagamore Dr S, Liverpool, NY 13090
Local realty services provided by:ERA Team VP Real Estate
119 Sagamore Dr S,Liverpool, NY 13090
$285,000
- 3 Beds
- 2 Baths
- 1,616 sq. ft.
- Single family
- Pending
Listed by:laura e. swogger
Office:keller williams realty greater rochester
MLS#:R1635305
Source:NY_GENRIS
Price summary
- Price:$285,000
- Price per sq. ft.:$176.36
About this home
Welcome to your own stunning and private Adirondack-Style retreat in the heart of Liverpool, New York! Gorgeous 3BR/1.5BA, 4-Level Split-Level Home is beautifully updated, offering an extraordinary outdoor living experience that feels like a year-round vacation getaway. Step inside to discover NEW laminate floors in the expansive multi-purpose greatroom with retro woodburning stove and NEW recessed lighting. The 2nd floor will wow you with the open floor plan that seamlessly connects the dining room and large living room with a bay window, allowing for a wonderful community feel. The chef will appreciate the size of the refreshed kitchen and NEW stainless microwave and stainless refrigerator (both in '23). Freshly painted inside and out and is move in ready! The primary bedroom offers generous space with dual closets, and you'll appreciate the practical cedar closet for seasonal storage. Recent upgrades include NEW exterior doors, a NEW hot water heater ('24) and NEW AC system ('23), and garden area.
The true showstopper is the fabulous Adirondack-style private fenced backyard** – your personal resort featuring: - Stone-lined boardwalk. creating elegant pathways. Tiered deck with 2 gazeos perfect for entertaining. The shed, firepit, pergola complete this perfect sanctuary! The unbeatable location & natural setting backs to the forever wild Wetzel Woods**, providing unparalleled privacy and natural beauty right outside your door. Enjoy direct access via a private path leading to athletic fields and additional recreational opportunities. Minutes from Syracuse Hancock International Airport (15 minutes). Easy access downtown Syracuse (18 minutes). Seamless commuting with expressway and thruway moments away.
Liverpool's vibrant community offers excellent dining, shopping at Destiny USA, and beautiful Onondaga Lake Park nearby. This is more than a home – it's a lifestyle. Don't miss this rare opportunity to own your own private retreat while enjoying all the conveniences of suburban living. Schedule your showing today!
Contact an agent
Home facts
- Year built:1960
- Listing ID #:R1635305
- Added:45 day(s) ago
- Updated:October 21, 2025 at 07:30 AM
Rooms and interior
- Bedrooms:3
- Total bathrooms:2
- Full bathrooms:1
- Half bathrooms:1
- Living area:1,616 sq. ft.
Heating and cooling
- Cooling:Central Air
- Heating:Forced Air, Gas
Structure and exterior
- Roof:Asphalt
- Year built:1960
- Building area:1,616 sq. ft.
- Lot area:0.2 Acres
Utilities
- Water:Connected, Public, Water Connected
- Sewer:Connected, Sewer Connected
Finances and disclosures
- Price:$285,000
- Price per sq. ft.:$176.36
- Tax amount:$6,214
New listings near 119 Sagamore Dr S
- New
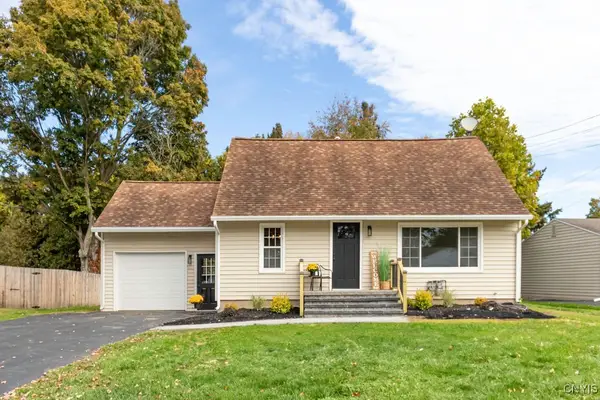 $269,900Active3 beds 2 baths1,344 sq. ft.
$269,900Active3 beds 2 baths1,344 sq. ft.102 Knowland Drive, Liverpool, NY 13090
MLS# S1643429Listed by: COLDWELL BANKER PRIME PROP,INC - New
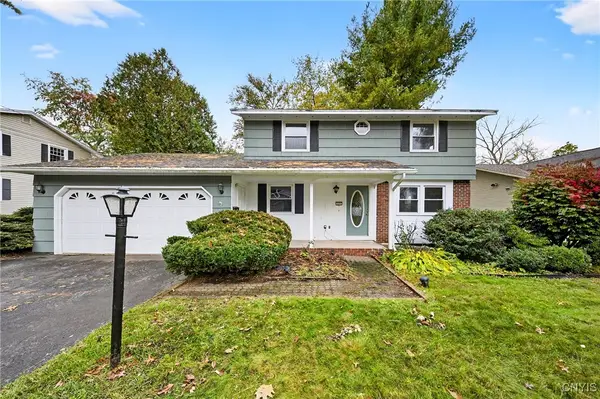 $349,900Active4 beds 2 baths1,752 sq. ft.
$349,900Active4 beds 2 baths1,752 sq. ft.111 Shoreview Drive, Liverpool, NY 13090
MLS# S1639211Listed by: EXCEL, REALTORS - New
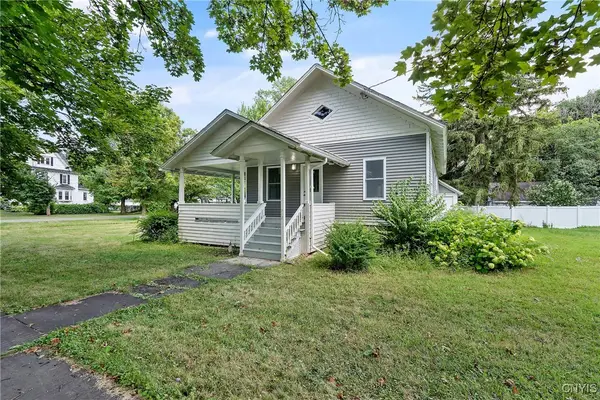 $240,000Active4 beds 2 baths1,820 sq. ft.
$240,000Active4 beds 2 baths1,820 sq. ft.712 Tulip Street, Liverpool, NY 13088
MLS# S1644982Listed by: HOWARD HANNA REAL ESTATE - New
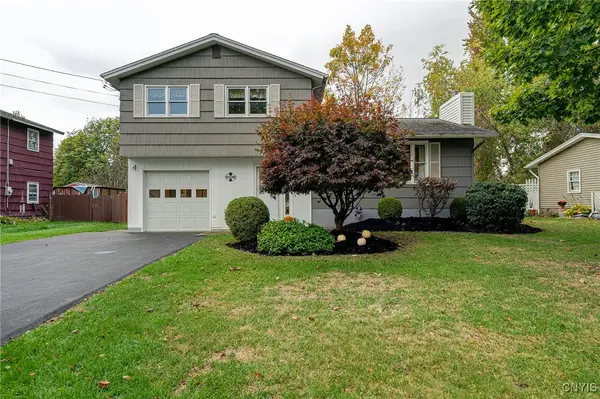 $250,000Active3 beds 2 baths1,772 sq. ft.
$250,000Active3 beds 2 baths1,772 sq. ft.108 Meadow River Drive, Liverpool, NY 13090
MLS# S1644740Listed by: BERKSHIRE HATHAWAY CNY REALTY - New
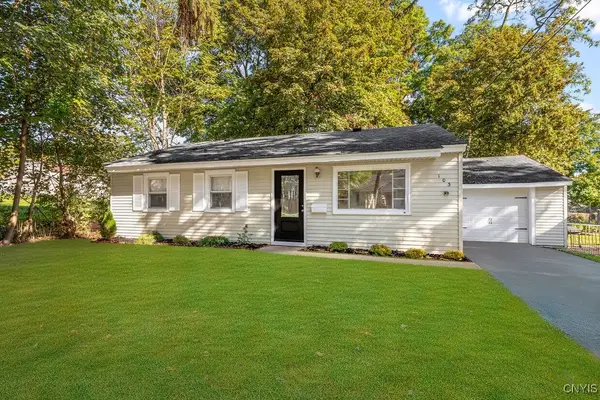 $199,900Active2 beds 1 baths952 sq. ft.
$199,900Active2 beds 1 baths952 sq. ft.103 Kearney Avenue, Liverpool, NY 13088
MLS# S1644469Listed by: KELLER WILLIAMS SYRACUSE 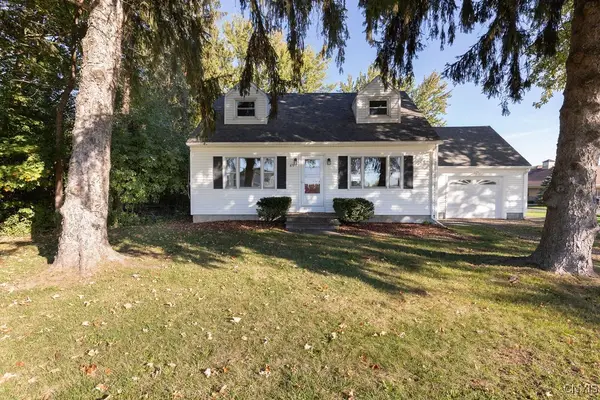 $190,000Pending3 beds 2 baths1,344 sq. ft.
$190,000Pending3 beds 2 baths1,344 sq. ft.4799 Buckley Road, Liverpool, NY 13088
MLS# S1644403Listed by: KIRNAN REAL ESTATE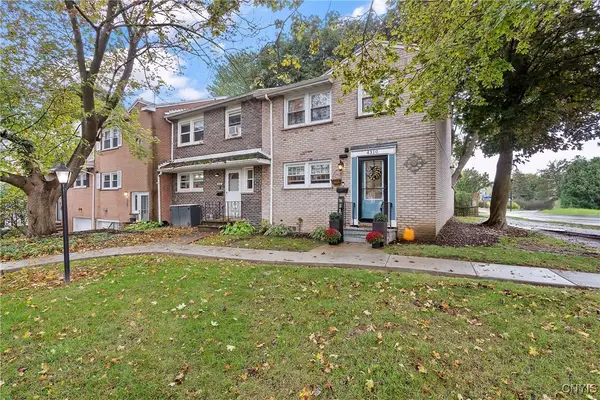 $209,900Pending2 beds 2 baths1,568 sq. ft.
$209,900Pending2 beds 2 baths1,568 sq. ft.4310 Candlelight Lane, Liverpool, NY 13090
MLS# S1644399Listed by: ACROPOLIS REALTY GROUP LLC- New
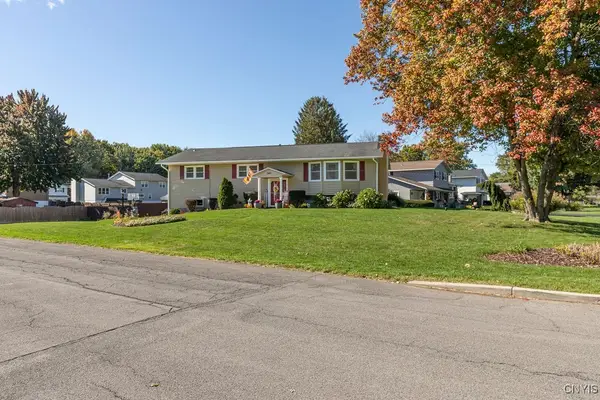 $349,900Active4 beds 3 baths2,160 sq. ft.
$349,900Active4 beds 3 baths2,160 sq. ft.301 Colony Park Drive, Liverpool, NY 13088
MLS# S1643996Listed by: 315 REALTY PARTNERS - New
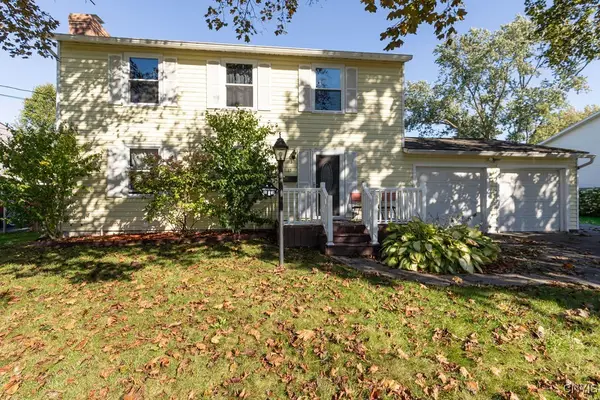 $299,900Active4 beds 3 baths1,792 sq. ft.
$299,900Active4 beds 3 baths1,792 sq. ft.13 Kingman Road, Liverpool, NY 13090
MLS# S1644070Listed by: HOWARD HANNA REAL ESTATE 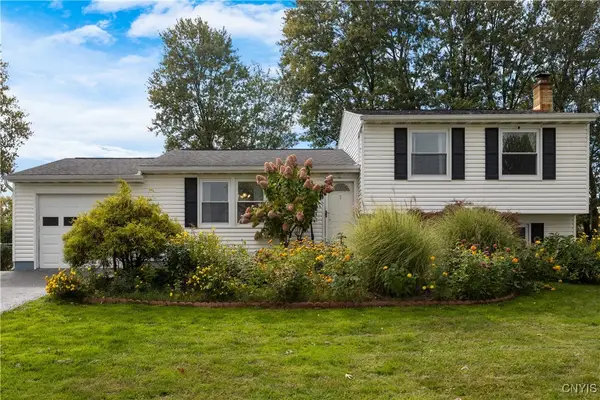 Listed by ERA$259,900Active3 beds 2 baths1,520 sq. ft.
Listed by ERA$259,900Active3 beds 2 baths1,520 sq. ft.4987 Dahlia Circle, Liverpool, NY 13088
MLS# S1643626Listed by: HUNT REAL ESTATE ERA
