4310 Candlelight Lane, Liverpool, NY 13090
Local realty services provided by:HUNT Real Estate ERA
Listed by:timothy perkins
Office:acropolis realty group llc.
MLS#:S1644399
Source:NY_GENRIS
Price summary
- Price:$209,900
- Price per sq. ft.:$133.86
- Monthly HOA dues:$94
About this home
One of the best townhomes not only in Belmont Village, but all of the surrounding areas! 4310 Candlelight Ln, a truly fantastic and totally remodeled end unit with an elegant brick facade. As soon as you step inside you will see the detail of which this home was designed. From the trim accents leading upstairs, to the incredible wall paper features, every room was carefully and thoughtfully planned. The kitchen includes all new vinyl flooring, updated cabinetry, butcher block counter tops, subway tile backsplash, and stainless steel appliances. Spacious living room with custom built entertainment wall featuring shiplap, wood mantle, electric fireplace, and wall sconce lighting. Sliding glass door leads to a cozy three seasoned screened in porch with string lighting and vinyl floors. Even further is your total private and fully fenced in backyard with large deck and more string lighting that looks just spectacular at nighttime. Upstairs feature two very large bedrooms and a full bathroom. Finished basement provide possibility for another bedroom, or use as a bonus/game room! Belmont Village is an HOA neighborhood with a small monthly HOA fee, but includes all snow and lawn care!
Contact an agent
Home facts
- Year built:1965
- Listing ID #:S1644399
- Added:3 day(s) ago
- Updated:October 16, 2025 at 07:40 PM
Rooms and interior
- Bedrooms:2
- Total bathrooms:2
- Full bathrooms:1
- Half bathrooms:1
- Living area:1,568 sq. ft.
Heating and cooling
- Heating:Baseboard, Electric
Structure and exterior
- Year built:1965
- Building area:1,568 sq. ft.
- Lot area:0.08 Acres
Utilities
- Water:Connected, Public, Water Connected
- Sewer:Connected, Sewer Connected
Finances and disclosures
- Price:$209,900
- Price per sq. ft.:$133.86
- Tax amount:$4,904
New listings near 4310 Candlelight Lane
- Open Sun, 12 to 2pmNew
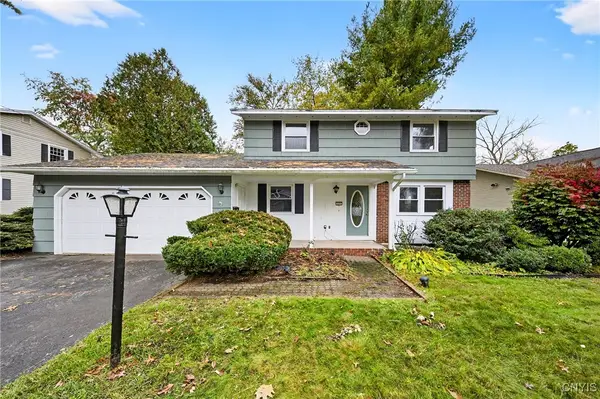 $349,900Active4 beds 2 baths1,752 sq. ft.
$349,900Active4 beds 2 baths1,752 sq. ft.111 Shoreview Drive, Liverpool, NY 13090
MLS# S1639211Listed by: EXCEL, REALTORS - New
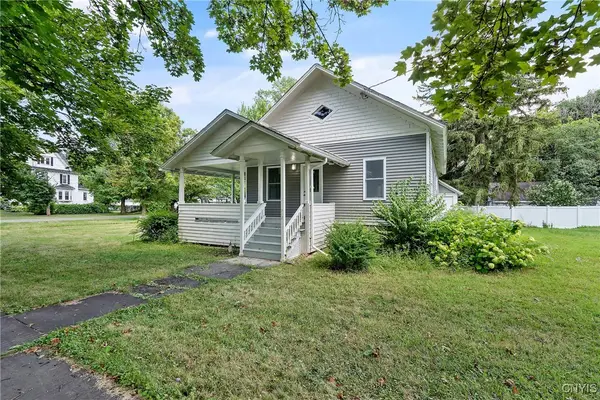 $240,000Active4 beds 2 baths1,820 sq. ft.
$240,000Active4 beds 2 baths1,820 sq. ft.712 Tulip Street, Liverpool, NY 13088
MLS# S1644982Listed by: HOWARD HANNA REAL ESTATE - New
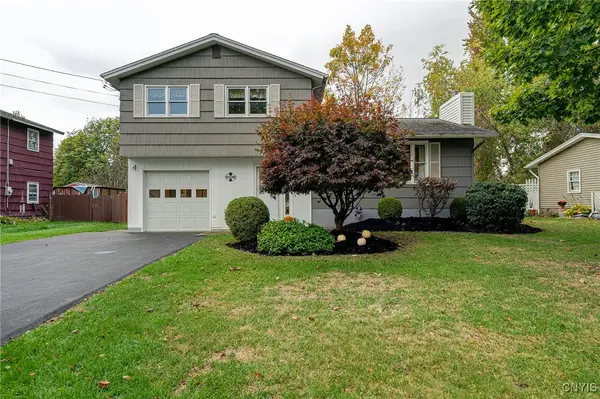 $250,000Active3 beds 2 baths1,772 sq. ft.
$250,000Active3 beds 2 baths1,772 sq. ft.108 Meadow River Drive, Liverpool, NY 13090
MLS# S1644740Listed by: BERKSHIRE HATHAWAY CNY REALTY - New
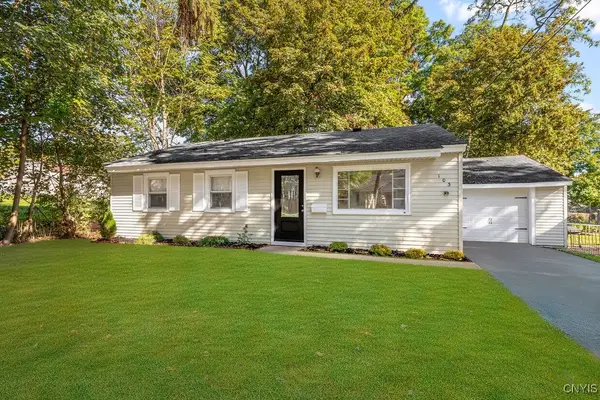 $199,900Active2 beds 1 baths952 sq. ft.
$199,900Active2 beds 1 baths952 sq. ft.103 Kearney Avenue, Liverpool, NY 13088
MLS# S1644469Listed by: KELLER WILLIAMS SYRACUSE - New
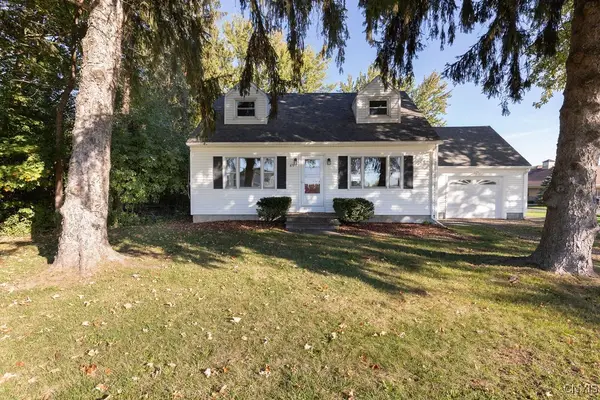 $190,000Active3 beds 2 baths1,344 sq. ft.
$190,000Active3 beds 2 baths1,344 sq. ft.4799 Buckley Road, Liverpool, NY 13088
MLS# S1644403Listed by: KIRNAN REAL ESTATE - New
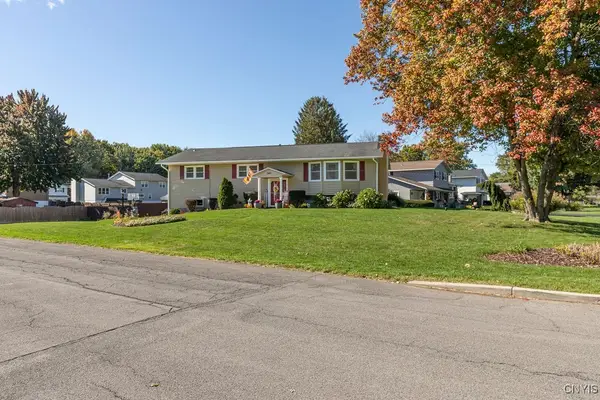 $349,900Active4 beds 3 baths2,160 sq. ft.
$349,900Active4 beds 3 baths2,160 sq. ft.301 Colony Park Drive, Liverpool, NY 13088
MLS# S1643996Listed by: 315 REALTY PARTNERS - New
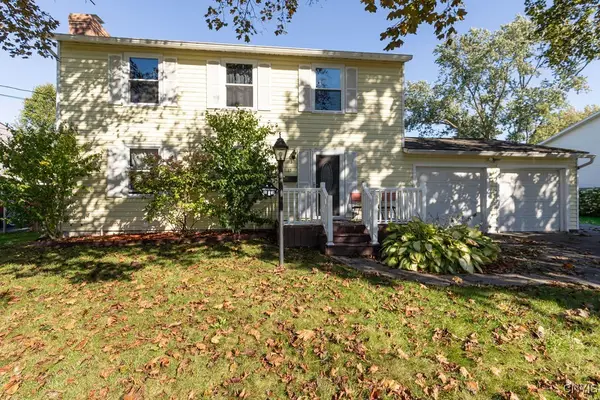 $299,900Active4 beds 3 baths1,792 sq. ft.
$299,900Active4 beds 3 baths1,792 sq. ft.13 Kingman Road, Liverpool, NY 13090
MLS# S1644070Listed by: HOWARD HANNA REAL ESTATE - New
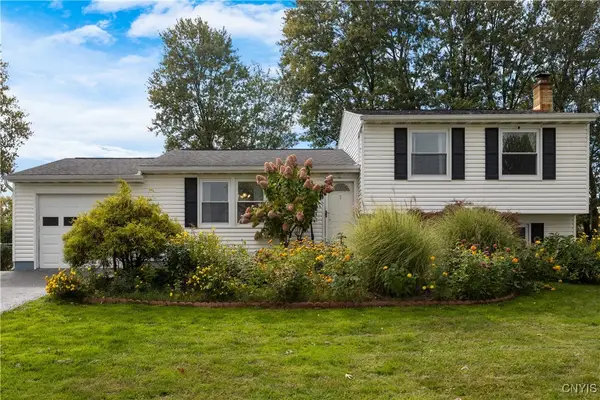 Listed by ERA$259,900Active3 beds 2 baths1,520 sq. ft.
Listed by ERA$259,900Active3 beds 2 baths1,520 sq. ft.4987 Dahlia Circle, Liverpool, NY 13088
MLS# S1643626Listed by: HUNT REAL ESTATE ERA - New
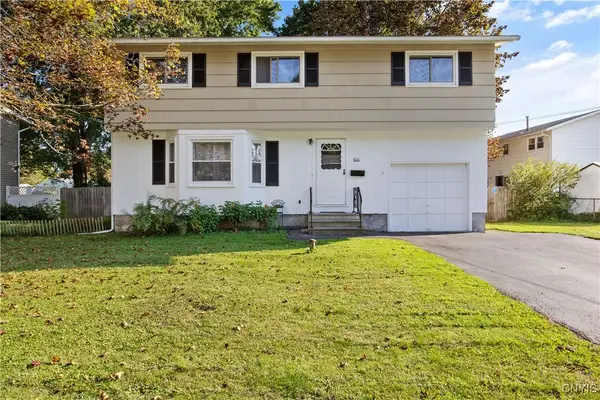 Listed by ERA$285,000Active5 beds 2 baths1,628 sq. ft.
Listed by ERA$285,000Active5 beds 2 baths1,628 sq. ft.104 Meadow River Drive, Liverpool, NY 13090
MLS# S1642778Listed by: HUNT REAL ESTATE ERA
