3678 Junco Trail, Liverpool, NY 13090
Local realty services provided by:HUNT Real Estate ERA
Listed by:
- Matthew Salvagno(315) 415 - 9248HUNT Real Estate ERA
MLS#:S1632402
Source:NY_GENRIS
Price summary
- Price:$439,900
- Price per sq. ft.:$241.17
About this home
Modern home with open floor plan and first floor primary suite located in the Baldwinsville School District! Recent updates are a welcome first impression. Step from the foyer into the open great room with cathedral ceilings, cozy gas fireplace, new carpeting, and fresh paint in all main living spaces. The kitchen area is open and bright, featuring breakfast bar and eating area. Sliding door opens to expansive deck and fenced backyard with no direct neighbor behind! There is also a formal dining room with tray ceiling and new lighting, this space is perfect for gatherings. First-floor primary bedroom with vaulted ceiling also features new carpeting, walk-in closet and full bath with double vanity. Main level laundry room makes for easy living. The new carpeting and paint continues on the second floor with two additional bedrooms and another full bathroom. More living space is found in the finished basement(square footage not included in listed amount), including storage and half-bathroom. Additional highlights include two-car attached garage, permanent generator, and storage shed. This home offers peace of mind with updated mechanicals including new roof(2024), new central air conditioning(2025), and replacement furnace. Located on a cul-de-sac, and minutes from shopping and Route 481. Showings begin right away!
Contact an agent
Home facts
- Year built:2002
- Listing ID #:S1632402
- Added:59 day(s) ago
- Updated:October 21, 2025 at 07:43 AM
Rooms and interior
- Bedrooms:3
- Total bathrooms:4
- Full bathrooms:2
- Half bathrooms:2
- Living area:1,824 sq. ft.
Heating and cooling
- Cooling:Central Air
- Heating:Forced Air, Gas
Structure and exterior
- Roof:Shingle
- Year built:2002
- Building area:1,824 sq. ft.
- Lot area:0.22 Acres
Schools
- High school:Charles W Baker High
- Middle school:Theodore R Durgee Junior High
- Elementary school:L Pearl Palmer Elementary
Utilities
- Water:Connected, Public, Water Connected
- Sewer:Connected, Sewer Connected
Finances and disclosures
- Price:$439,900
- Price per sq. ft.:$241.17
- Tax amount:$9,702
New listings near 3678 Junco Trail
- New
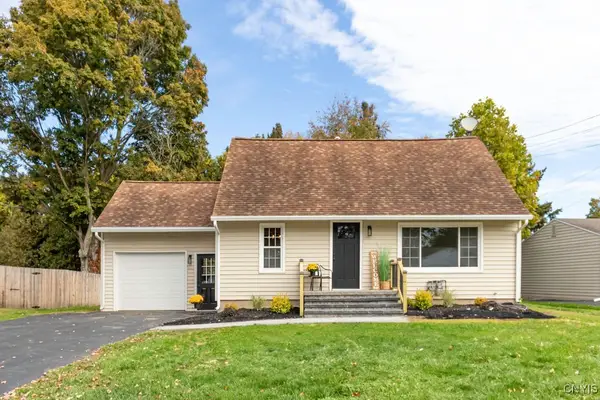 $269,900Active3 beds 2 baths1,344 sq. ft.
$269,900Active3 beds 2 baths1,344 sq. ft.102 Knowland Drive, Liverpool, NY 13090
MLS# S1643429Listed by: COLDWELL BANKER PRIME PROP,INC - New
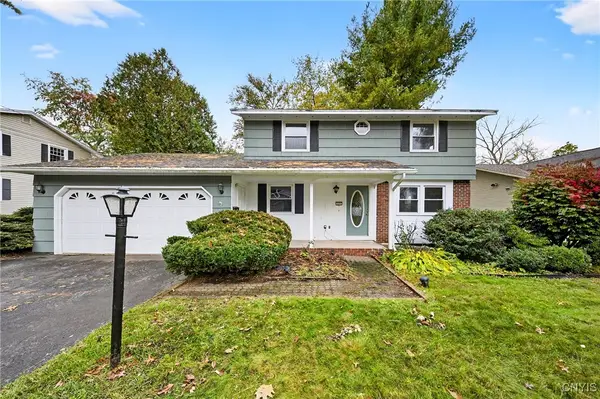 $349,900Active4 beds 2 baths1,752 sq. ft.
$349,900Active4 beds 2 baths1,752 sq. ft.111 Shoreview Drive, Liverpool, NY 13090
MLS# S1639211Listed by: EXCEL, REALTORS - New
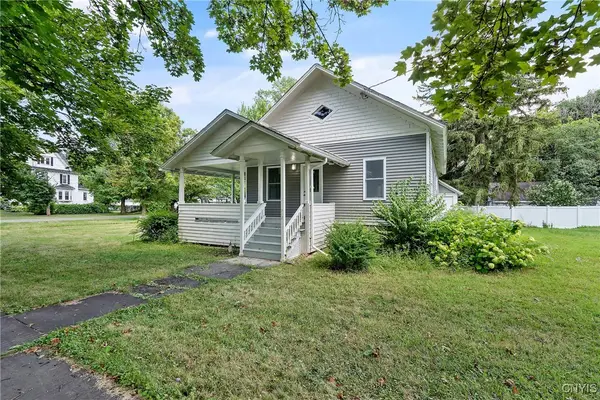 $240,000Active4 beds 2 baths1,820 sq. ft.
$240,000Active4 beds 2 baths1,820 sq. ft.712 Tulip Street, Liverpool, NY 13088
MLS# S1644982Listed by: HOWARD HANNA REAL ESTATE - New
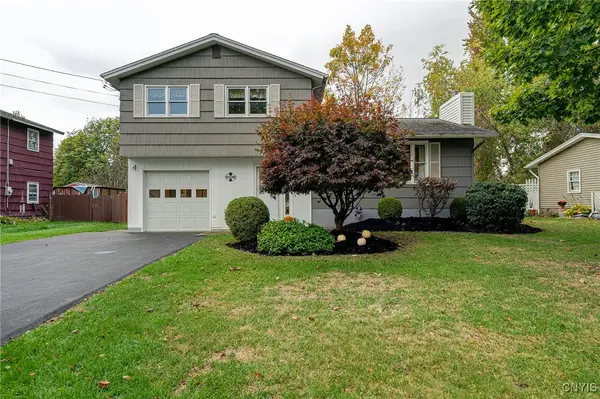 $250,000Active3 beds 2 baths1,772 sq. ft.
$250,000Active3 beds 2 baths1,772 sq. ft.108 Meadow River Drive, Liverpool, NY 13090
MLS# S1644740Listed by: BERKSHIRE HATHAWAY CNY REALTY - New
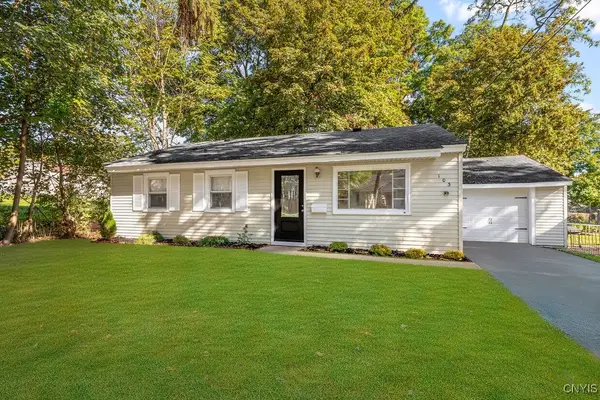 $199,900Active2 beds 1 baths952 sq. ft.
$199,900Active2 beds 1 baths952 sq. ft.103 Kearney Avenue, Liverpool, NY 13088
MLS# S1644469Listed by: KELLER WILLIAMS SYRACUSE 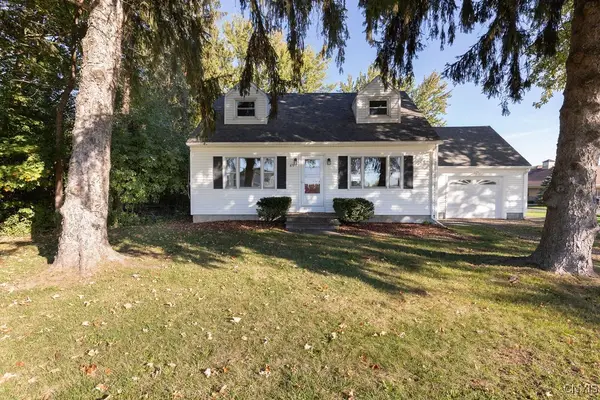 $190,000Pending3 beds 2 baths1,344 sq. ft.
$190,000Pending3 beds 2 baths1,344 sq. ft.4799 Buckley Road, Liverpool, NY 13088
MLS# S1644403Listed by: KIRNAN REAL ESTATE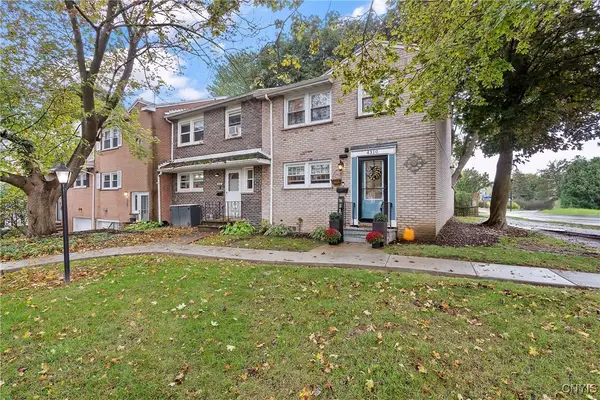 $209,900Pending2 beds 2 baths1,568 sq. ft.
$209,900Pending2 beds 2 baths1,568 sq. ft.4310 Candlelight Lane, Liverpool, NY 13090
MLS# S1644399Listed by: ACROPOLIS REALTY GROUP LLC- New
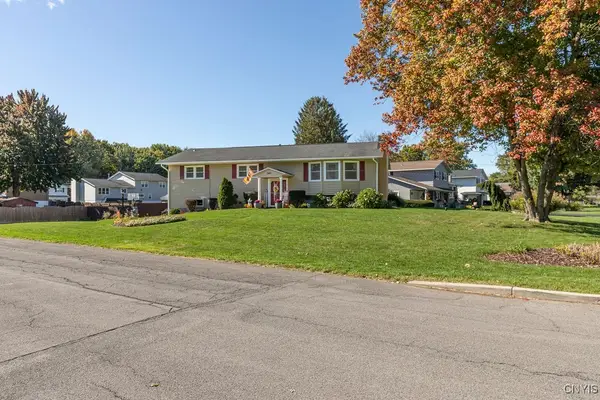 $349,900Active4 beds 3 baths2,160 sq. ft.
$349,900Active4 beds 3 baths2,160 sq. ft.301 Colony Park Drive, Liverpool, NY 13088
MLS# S1643996Listed by: 315 REALTY PARTNERS - New
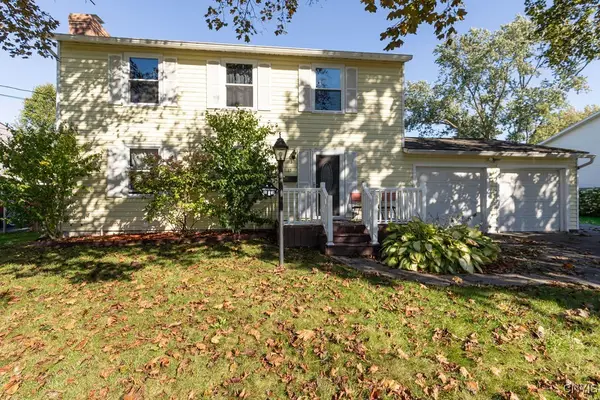 $299,900Active4 beds 3 baths1,792 sq. ft.
$299,900Active4 beds 3 baths1,792 sq. ft.13 Kingman Road, Liverpool, NY 13090
MLS# S1644070Listed by: HOWARD HANNA REAL ESTATE 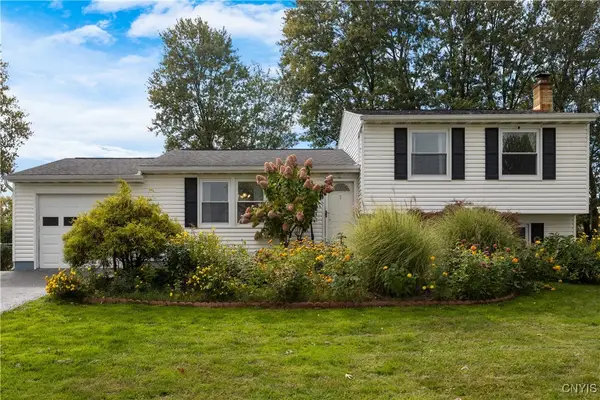 Listed by ERA$259,900Active3 beds 2 baths1,520 sq. ft.
Listed by ERA$259,900Active3 beds 2 baths1,520 sq. ft.4987 Dahlia Circle, Liverpool, NY 13088
MLS# S1643626Listed by: HUNT REAL ESTATE ERA
