4016 Arrowhead Lane, Liverpool, NY 13090
Local realty services provided by:HUNT Real Estate ERA
Listed by:michael s banks
Office:rooftop realty group llc.
MLS#:S1634404
Source:NY_GENRIS
Price summary
- Price:$299,900
- Price per sq. ft.:$161.93
About this home
One owner of this well maintained home is just waiting for your own personal touches--this home was designed by a meticulous engineer and the finishes show! This four bed, two and a half baths has an additional 900+ sf of living space with a finished office/tv/game room, storage/mechanical room and work shop with work benches in the basement.
The furnace and AC unit was installed June 2024 with a whole house air purification system--there is also a cedar storage closet.
You can enjoy a meal in the kitchen, formal dining room or on the 20' x 15' covered deck off of the family room slider. Plenty of room for entertaining with the living room, dining room and family room feeding off of the kitchen. Beautiful upgraded hardwoods on the first floor in this custom built home.
The primary bedroom has two large closets and full bathroom and the other three large bedrooms can share the full bath on the second floor.
The backyard is partially fenced with nice shade trees and plenty of room for outside fun!!
Contact an agent
Home facts
- Year built:1975
- Listing ID #:S1634404
- Added:45 day(s) ago
- Updated:October 21, 2025 at 07:43 AM
Rooms and interior
- Bedrooms:4
- Total bathrooms:3
- Full bathrooms:2
- Half bathrooms:1
- Living area:1,852 sq. ft.
Heating and cooling
- Cooling:Central Air
- Heating:Baseboard, Electric, Forced Air
Structure and exterior
- Roof:Asphalt
- Year built:1975
- Building area:1,852 sq. ft.
Utilities
- Water:Connected, Public, Water Connected
- Sewer:Connected, Sewer Connected
Finances and disclosures
- Price:$299,900
- Price per sq. ft.:$161.93
- Tax amount:$7,656
New listings near 4016 Arrowhead Lane
- New
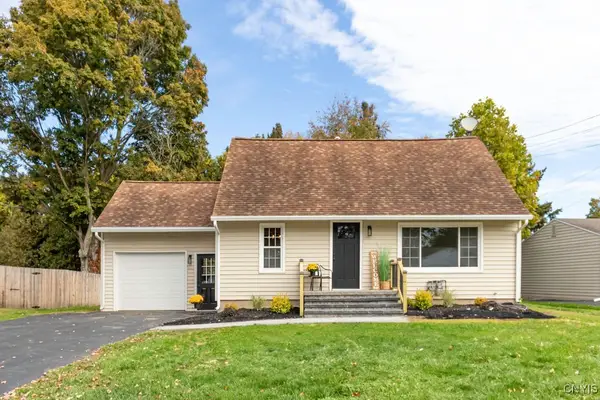 $269,900Active3 beds 2 baths1,344 sq. ft.
$269,900Active3 beds 2 baths1,344 sq. ft.102 Knowland Drive, Liverpool, NY 13090
MLS# S1643429Listed by: COLDWELL BANKER PRIME PROP,INC - New
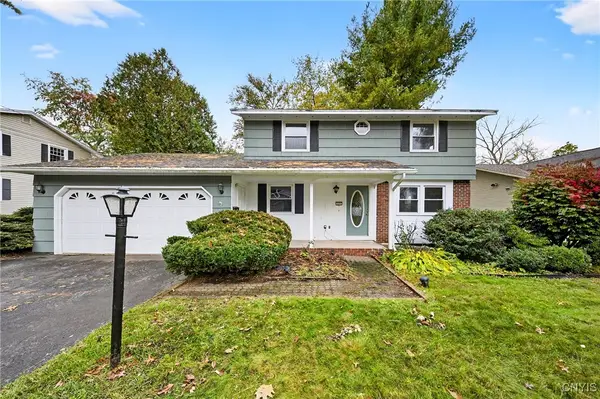 $349,900Active4 beds 2 baths1,752 sq. ft.
$349,900Active4 beds 2 baths1,752 sq. ft.111 Shoreview Drive, Liverpool, NY 13090
MLS# S1639211Listed by: EXCEL, REALTORS - New
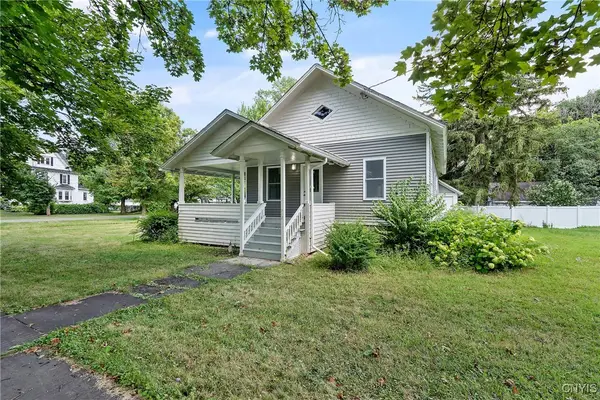 $240,000Active4 beds 2 baths1,820 sq. ft.
$240,000Active4 beds 2 baths1,820 sq. ft.712 Tulip Street, Liverpool, NY 13088
MLS# S1644982Listed by: HOWARD HANNA REAL ESTATE - New
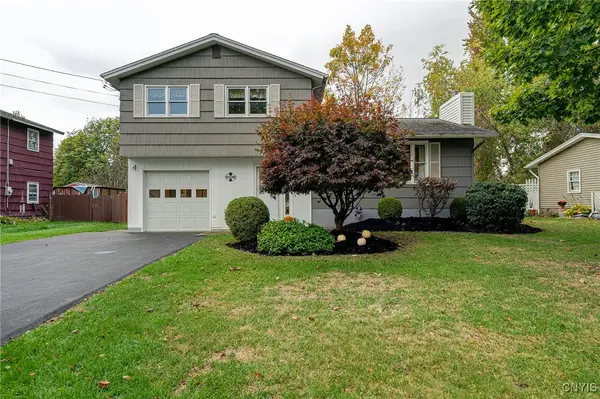 $250,000Active3 beds 2 baths1,772 sq. ft.
$250,000Active3 beds 2 baths1,772 sq. ft.108 Meadow River Drive, Liverpool, NY 13090
MLS# S1644740Listed by: BERKSHIRE HATHAWAY CNY REALTY - New
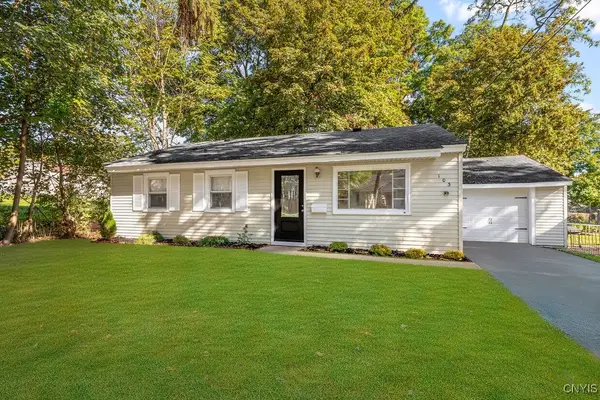 $199,900Active2 beds 1 baths952 sq. ft.
$199,900Active2 beds 1 baths952 sq. ft.103 Kearney Avenue, Liverpool, NY 13088
MLS# S1644469Listed by: KELLER WILLIAMS SYRACUSE 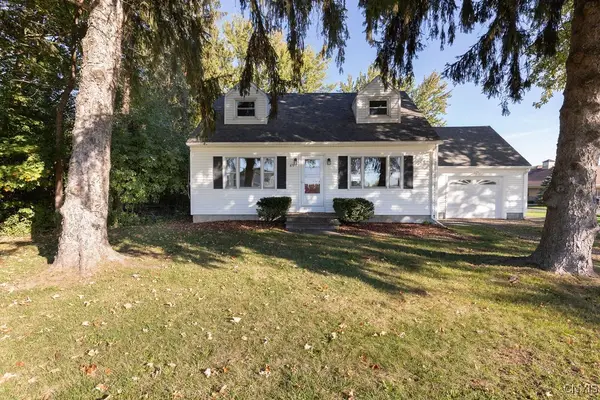 $190,000Pending3 beds 2 baths1,344 sq. ft.
$190,000Pending3 beds 2 baths1,344 sq. ft.4799 Buckley Road, Liverpool, NY 13088
MLS# S1644403Listed by: KIRNAN REAL ESTATE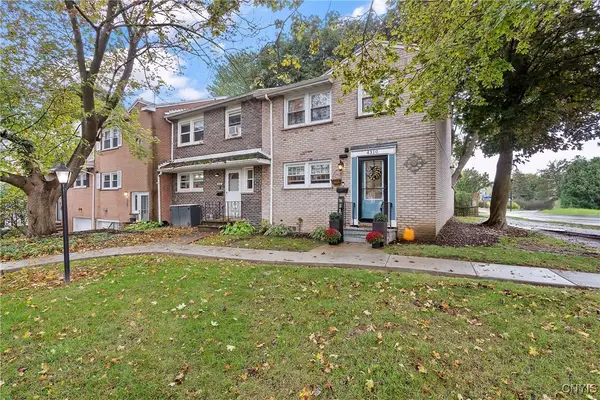 $209,900Pending2 beds 2 baths1,568 sq. ft.
$209,900Pending2 beds 2 baths1,568 sq. ft.4310 Candlelight Lane, Liverpool, NY 13090
MLS# S1644399Listed by: ACROPOLIS REALTY GROUP LLC- New
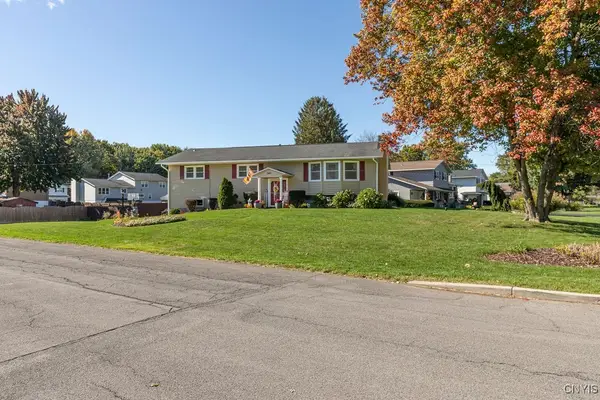 $349,900Active4 beds 3 baths2,160 sq. ft.
$349,900Active4 beds 3 baths2,160 sq. ft.301 Colony Park Drive, Liverpool, NY 13088
MLS# S1643996Listed by: 315 REALTY PARTNERS - New
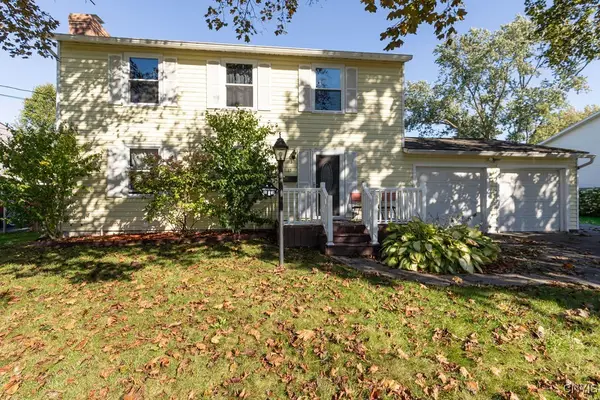 $299,900Active4 beds 3 baths1,792 sq. ft.
$299,900Active4 beds 3 baths1,792 sq. ft.13 Kingman Road, Liverpool, NY 13090
MLS# S1644070Listed by: HOWARD HANNA REAL ESTATE 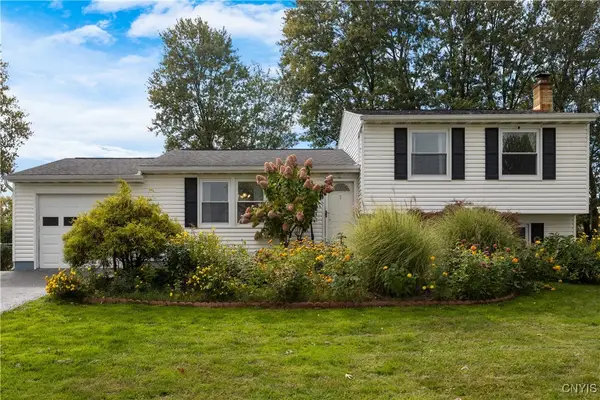 Listed by ERA$259,900Active3 beds 2 baths1,520 sq. ft.
Listed by ERA$259,900Active3 beds 2 baths1,520 sq. ft.4987 Dahlia Circle, Liverpool, NY 13088
MLS# S1643626Listed by: HUNT REAL ESTATE ERA
