4270 Virgo Crse, Liverpool, NY 13090
Local realty services provided by:HUNT Real Estate ERA
Listed by:karen ann murphy
Office:acropolis realty group llc.
MLS#:S1633799
Source:NY_GENRIS
Price summary
- Price:$339,900
- Price per sq. ft.:$176.66
About this home
Your dream home is back on the market. One buyer's loss is your gain!
Welcome to 4270 Virgo Course, nestled in the Forest Hills neighborhood, where room for everyone awaits. Enjoy cozy fall evenings on the screened-in front porch. As you enter the front door, you'll be greeted by a spacious, light-filled living room that seamlessly opens to a formal dining area, highlighted by an elegant garden window. The kitchen, accessed from the dining room, boasts expansive quartz countertops, an L-shaped peninsula for additional dining space, and top-of-the-line Candlelight hardwood cabinets, complemented by stainless steel appliances. Just beyond the kitchen is a versatile space, currently utilized as an eat-in area but perfect as a family room, complete with a wood-burning fireplace. Sliding doors lead to a composite deck and a fully fenced backyard, which includes a convenient shed and a natural gas Webber grill. The backyard backs up to a Town of Clay green area, which adds to the home’s appeal. Upstairs, you'll discover four bedrooms and a hallway full bath. The large primary bedroom has an en-suite full bath and a Walk-in-Closet. Close to Wegmans, Tops, restaurants, Walmart, Target and much more, this home beautifully combines comfort and functionality in the Liverpool School District. Schedule your private showing today!
Contact an agent
Home facts
- Year built:1968
- Listing ID #:S1633799
- Added:52 day(s) ago
- Updated:October 21, 2025 at 07:43 AM
Rooms and interior
- Bedrooms:4
- Total bathrooms:3
- Full bathrooms:2
- Half bathrooms:1
- Living area:1,924 sq. ft.
Heating and cooling
- Cooling:Central Air
- Heating:Forced Air, Gas
Structure and exterior
- Roof:Asphalt
- Year built:1968
- Building area:1,924 sq. ft.
- Lot area:0.21 Acres
Utilities
- Water:Connected, Public, Water Connected
- Sewer:Connected, Sewer Connected
Finances and disclosures
- Price:$339,900
- Price per sq. ft.:$176.66
- Tax amount:$7,429
New listings near 4270 Virgo Crse
- New
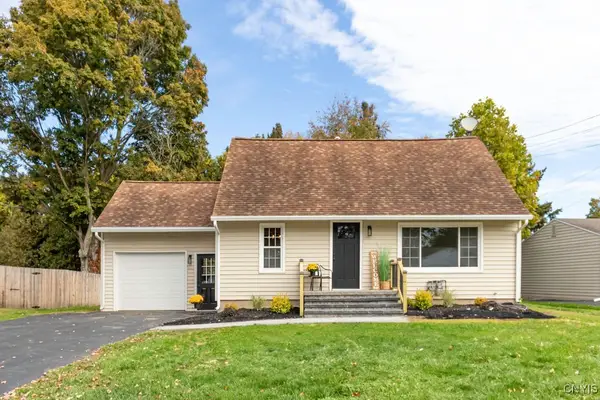 $269,900Active3 beds 2 baths1,344 sq. ft.
$269,900Active3 beds 2 baths1,344 sq. ft.102 Knowland Drive, Liverpool, NY 13090
MLS# S1643429Listed by: COLDWELL BANKER PRIME PROP,INC - New
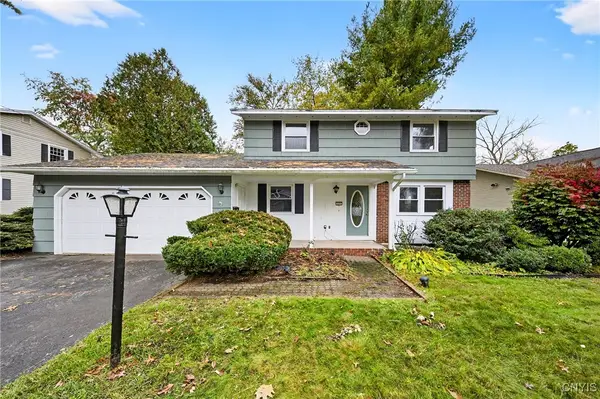 $349,900Active4 beds 2 baths1,752 sq. ft.
$349,900Active4 beds 2 baths1,752 sq. ft.111 Shoreview Drive, Liverpool, NY 13090
MLS# S1639211Listed by: EXCEL, REALTORS - New
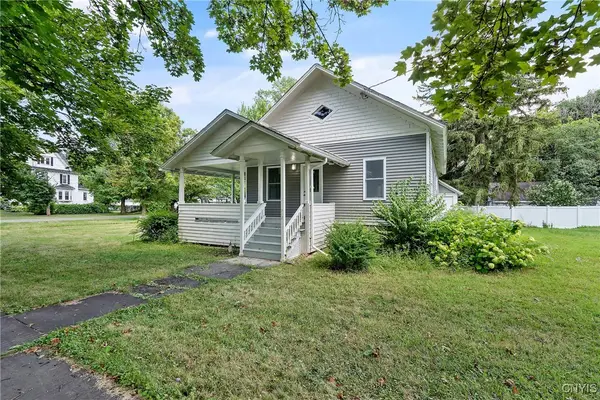 $240,000Active4 beds 2 baths1,820 sq. ft.
$240,000Active4 beds 2 baths1,820 sq. ft.712 Tulip Street, Liverpool, NY 13088
MLS# S1644982Listed by: HOWARD HANNA REAL ESTATE - New
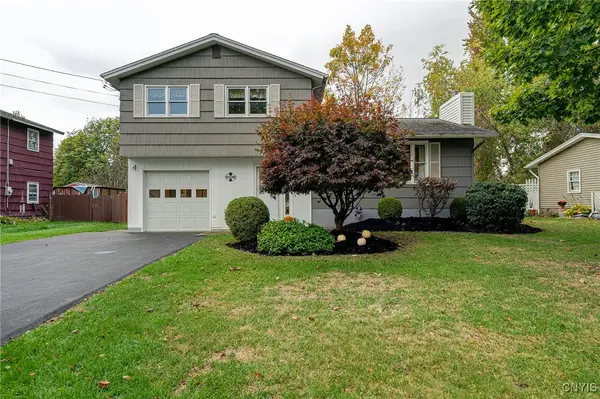 $250,000Active3 beds 2 baths1,772 sq. ft.
$250,000Active3 beds 2 baths1,772 sq. ft.108 Meadow River Drive, Liverpool, NY 13090
MLS# S1644740Listed by: BERKSHIRE HATHAWAY CNY REALTY - New
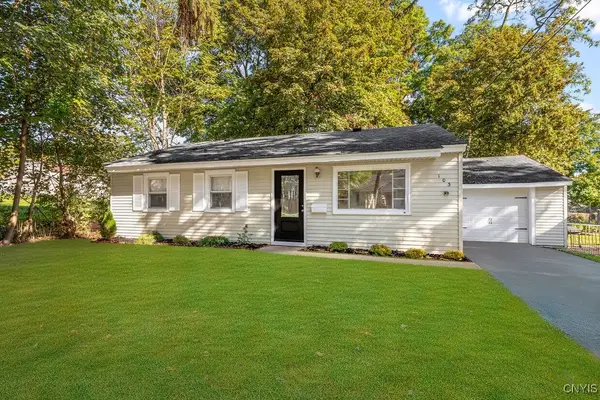 $199,900Active2 beds 1 baths952 sq. ft.
$199,900Active2 beds 1 baths952 sq. ft.103 Kearney Avenue, Liverpool, NY 13088
MLS# S1644469Listed by: KELLER WILLIAMS SYRACUSE 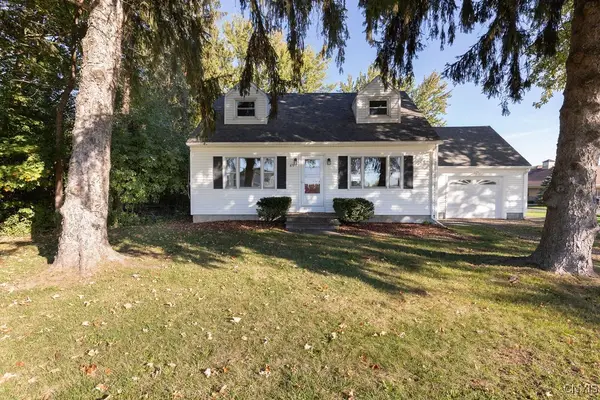 $190,000Pending3 beds 2 baths1,344 sq. ft.
$190,000Pending3 beds 2 baths1,344 sq. ft.4799 Buckley Road, Liverpool, NY 13088
MLS# S1644403Listed by: KIRNAN REAL ESTATE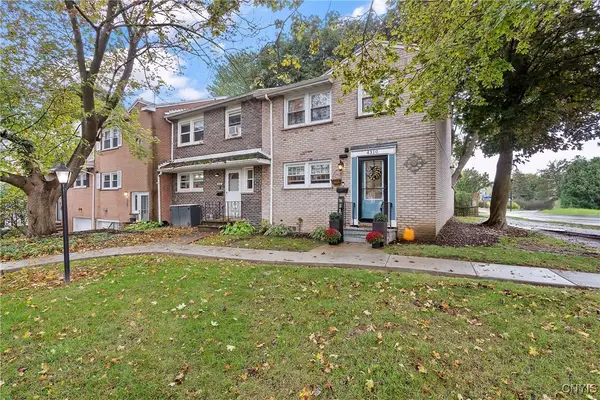 $209,900Pending2 beds 2 baths1,568 sq. ft.
$209,900Pending2 beds 2 baths1,568 sq. ft.4310 Candlelight Lane, Liverpool, NY 13090
MLS# S1644399Listed by: ACROPOLIS REALTY GROUP LLC- New
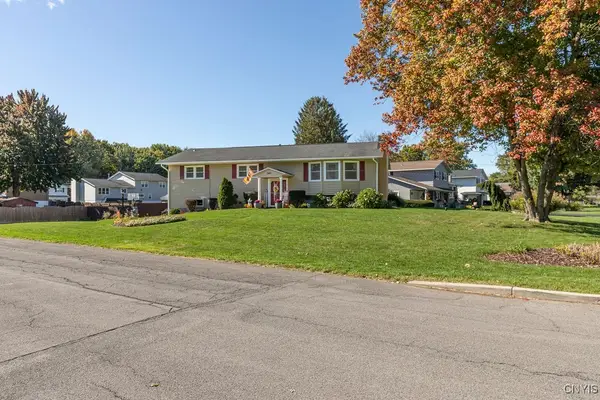 $349,900Active4 beds 3 baths2,160 sq. ft.
$349,900Active4 beds 3 baths2,160 sq. ft.301 Colony Park Drive, Liverpool, NY 13088
MLS# S1643996Listed by: 315 REALTY PARTNERS - New
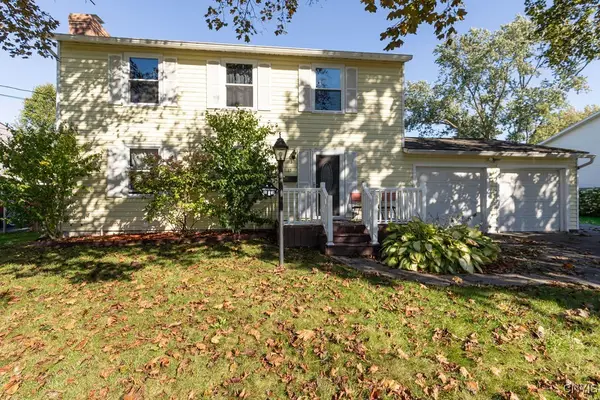 $299,900Active4 beds 3 baths1,792 sq. ft.
$299,900Active4 beds 3 baths1,792 sq. ft.13 Kingman Road, Liverpool, NY 13090
MLS# S1644070Listed by: HOWARD HANNA REAL ESTATE 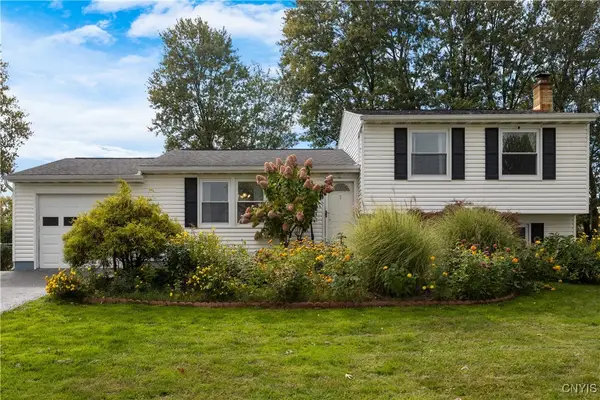 Listed by ERA$259,900Active3 beds 2 baths1,520 sq. ft.
Listed by ERA$259,900Active3 beds 2 baths1,520 sq. ft.4987 Dahlia Circle, Liverpool, NY 13088
MLS# S1643626Listed by: HUNT REAL ESTATE ERA
