4316 Tiger Lily Path, Liverpool, NY 13090
Local realty services provided by:HUNT Real Estate ERA
Listed by:haley r grieb
Office:kirnan real estate
MLS#:S1635403
Source:NY_GENRIS
Price summary
- Price:$574,900
- Price per sq. ft.:$243.19
About this home
Welcome to this nearly new home on a quiet Liverpool cul-de-sac, only 6 years young! Step into the bright two-story foyer, setting the tone for the open and inviting layout. The first floor features an open-concept kitchen with an oversized island, seating, and wine fridge, overlooking the great room with a gas fireplace. Just off the kitchen, the morning room serves as a bright dining area with plenty of space for gathering. Also on the main level you'll find a private office and a versatile den providing options for a playroom, guest room, or second office. Upstairs you’ll find three spacious bedrooms, a hall bath, and convenient second-floor laundry. The primary suite offers a spa-like bath with soaking tub and a walk-in closet complete with hidden storage. Enjoy outdoor living with maintenance-free decking, a hot tub, and .7 acres of privacy backing to nature. With over 2,300 sq/ft, this home blends modern style, thoughtful upgrades, and plenty of space inside and out. Need even more space? The basement is waiting to be finished to your liking! Schedule your showing and make this house your home sweet home!
Contact an agent
Home facts
- Year built:2019
- Listing ID #:S1635403
- Added:46 day(s) ago
- Updated:October 21, 2025 at 07:43 AM
Rooms and interior
- Bedrooms:3
- Total bathrooms:3
- Full bathrooms:2
- Half bathrooms:1
- Living area:2,364 sq. ft.
Heating and cooling
- Cooling:Central Air
- Heating:Forced Air, Gas
Structure and exterior
- Roof:Shingle
- Year built:2019
- Building area:2,364 sq. ft.
- Lot area:0.7 Acres
Utilities
- Water:Connected, Public, Water Connected
- Sewer:Septic Tank
Finances and disclosures
- Price:$574,900
- Price per sq. ft.:$243.19
- Tax amount:$14,852
New listings near 4316 Tiger Lily Path
- New
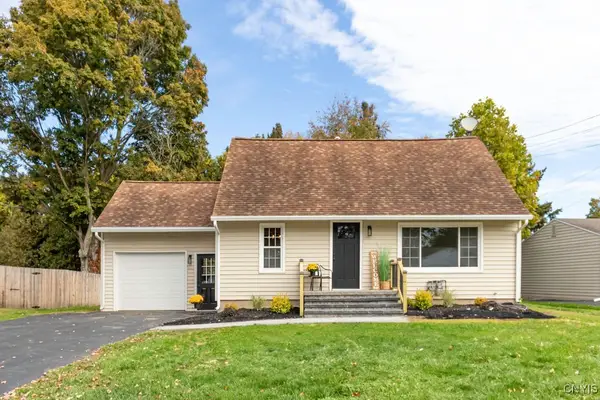 $269,900Active3 beds 2 baths1,344 sq. ft.
$269,900Active3 beds 2 baths1,344 sq. ft.102 Knowland Drive, Liverpool, NY 13090
MLS# S1643429Listed by: COLDWELL BANKER PRIME PROP,INC - New
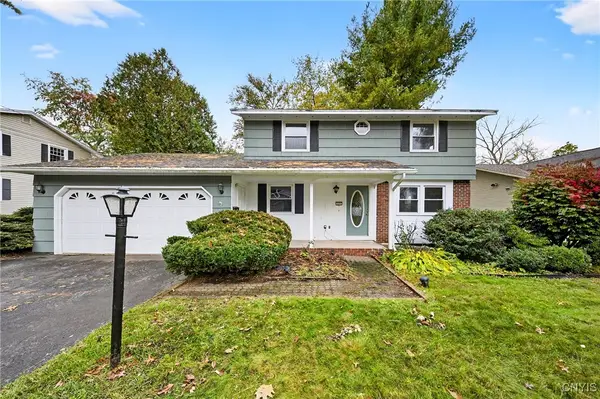 $349,900Active4 beds 2 baths1,752 sq. ft.
$349,900Active4 beds 2 baths1,752 sq. ft.111 Shoreview Drive, Liverpool, NY 13090
MLS# S1639211Listed by: EXCEL, REALTORS - New
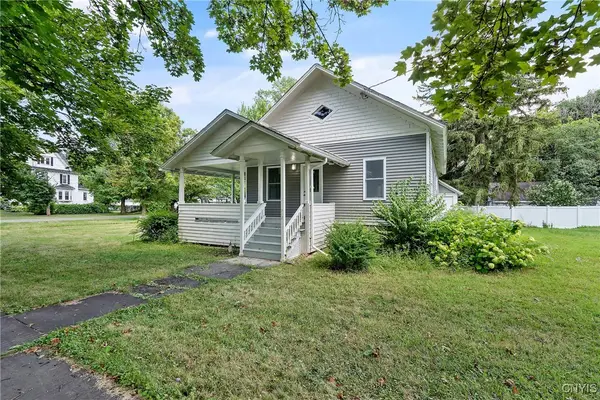 $240,000Active4 beds 2 baths1,820 sq. ft.
$240,000Active4 beds 2 baths1,820 sq. ft.712 Tulip Street, Liverpool, NY 13088
MLS# S1644982Listed by: HOWARD HANNA REAL ESTATE - New
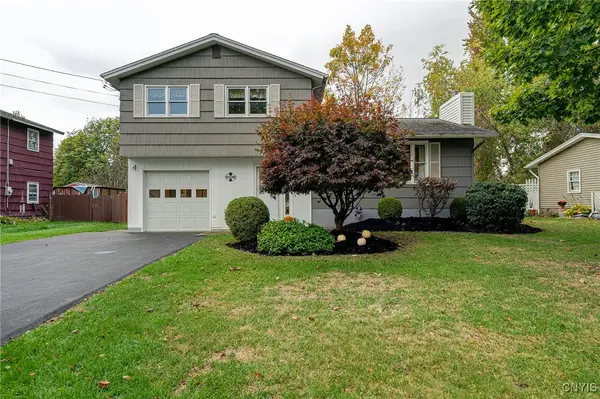 $250,000Active3 beds 2 baths1,772 sq. ft.
$250,000Active3 beds 2 baths1,772 sq. ft.108 Meadow River Drive, Liverpool, NY 13090
MLS# S1644740Listed by: BERKSHIRE HATHAWAY CNY REALTY - New
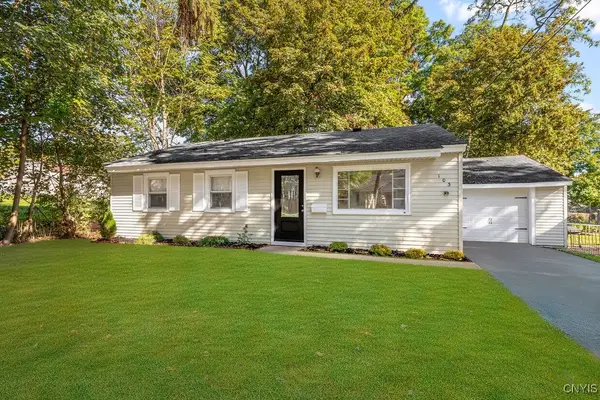 $199,900Active2 beds 1 baths952 sq. ft.
$199,900Active2 beds 1 baths952 sq. ft.103 Kearney Avenue, Liverpool, NY 13088
MLS# S1644469Listed by: KELLER WILLIAMS SYRACUSE 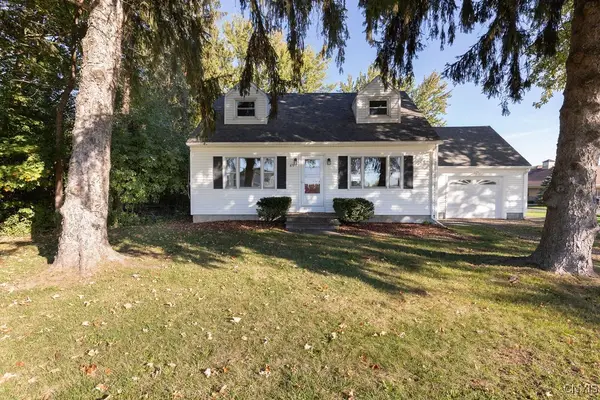 $190,000Pending3 beds 2 baths1,344 sq. ft.
$190,000Pending3 beds 2 baths1,344 sq. ft.4799 Buckley Road, Liverpool, NY 13088
MLS# S1644403Listed by: KIRNAN REAL ESTATE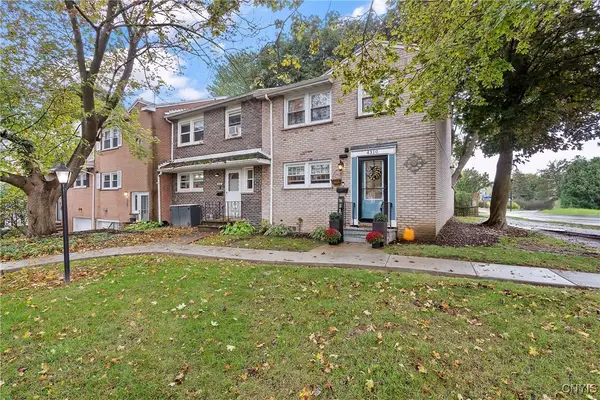 $209,900Pending2 beds 2 baths1,568 sq. ft.
$209,900Pending2 beds 2 baths1,568 sq. ft.4310 Candlelight Lane, Liverpool, NY 13090
MLS# S1644399Listed by: ACROPOLIS REALTY GROUP LLC- New
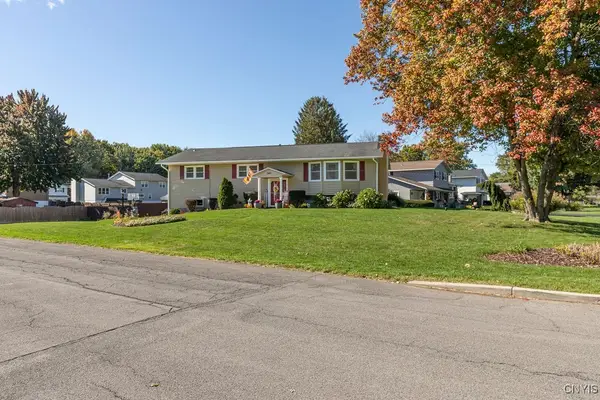 $349,900Active4 beds 3 baths2,160 sq. ft.
$349,900Active4 beds 3 baths2,160 sq. ft.301 Colony Park Drive, Liverpool, NY 13088
MLS# S1643996Listed by: 315 REALTY PARTNERS - New
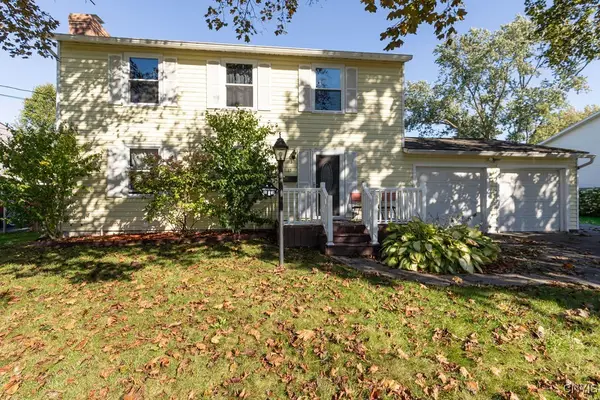 $299,900Active4 beds 3 baths1,792 sq. ft.
$299,900Active4 beds 3 baths1,792 sq. ft.13 Kingman Road, Liverpool, NY 13090
MLS# S1644070Listed by: HOWARD HANNA REAL ESTATE 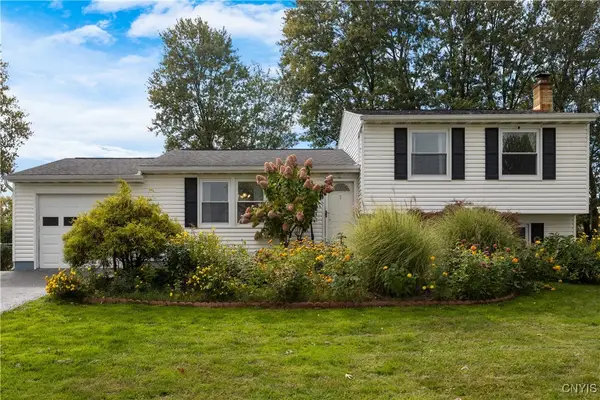 Listed by ERA$259,900Active3 beds 2 baths1,520 sq. ft.
Listed by ERA$259,900Active3 beds 2 baths1,520 sq. ft.4987 Dahlia Circle, Liverpool, NY 13088
MLS# S1643626Listed by: HUNT REAL ESTATE ERA
