8227 Renfrew Drive, Liverpool, NY 13090
Local realty services provided by:HUNT Real Estate ERA
Listed by:
- Meghan Gould(315) 516 - 0966HUNT Real Estate ERA
MLS#:S1634719
Source:NY_GENRIS
Price summary
- Price:$335,000
- Price per sq. ft.:$221.27
About this home
Welcome to Strawberry Farms! This beautifully maintained 3 bedroom, 2.5 bath Colonial in desirable Liverpool School District has had only ONE OWNER lovingly caring for it for nearly 40 years!
Inside, you’ll find a spacious and functional layout with hardwood flooring, spacious living room, dining room, open eat-in kitchen with newer countertops and new stainless steel appliances. Off the kitchen is a bright 3-season room, added by Comfort Windows, featuring a cozy gas stove so you can also enjoy it during cooler seasons. Also added off the kitchen is a set of French doors leading to a flexible living space—ideal as a family room, office, or even possible 4th bedroom—paired with a newly added handicapped-accessible full bath. Both the 3-season room and added full bath provide additional living space, not included in current square footage! Upstairs there are 3 generous bedrooms, including a Primary with large closet and separate vanity, alongside a shared full bath. The private backyard features a Trex deck overlooking a fully fenced yard and a 24’ round above-ground pool (just 5 years old). Brand new driveway - last year completely dug up, widened, and replaced—now 2.5 cars wide for extra convenience. Garage with lots of shelving and storage space! The basement adds significant value as it was completely waterproofed in 2024 by Woodford Brothers. The entire perimeter had drains installed, a new sump pump added, and plastic waterproofing throughout the crawl space. Even better—it comes with a transferable warranty, guaranteeing a nice, dry basement for your work or storage needs! This home truly has it all—updates, flexibility, outdoor enjoyment, and decades of care—all in one of Liverpool’s most sought-after neighborhoods. Central Quadrant Schools. Showings begin Friday 9/5 9am.
Contact an agent
Home facts
- Year built:1986
- Listing ID #:S1634719
- Added:47 day(s) ago
- Updated:October 21, 2025 at 07:43 AM
Rooms and interior
- Bedrooms:3
- Total bathrooms:3
- Full bathrooms:2
- Half bathrooms:1
- Living area:1,514 sq. ft.
Heating and cooling
- Cooling:Central Air
- Heating:Forced Air, Gas
Structure and exterior
- Roof:Asphalt, Shingle
- Year built:1986
- Building area:1,514 sq. ft.
- Lot area:0.23 Acres
Schools
- High school:Liverpool High
- Middle school:Other - See Remarks
- Elementary school:Elmcrest Elementary
Utilities
- Water:Connected, Public, Water Connected
- Sewer:Connected, Sewer Connected
Finances and disclosures
- Price:$335,000
- Price per sq. ft.:$221.27
- Tax amount:$7,204
New listings near 8227 Renfrew Drive
- New
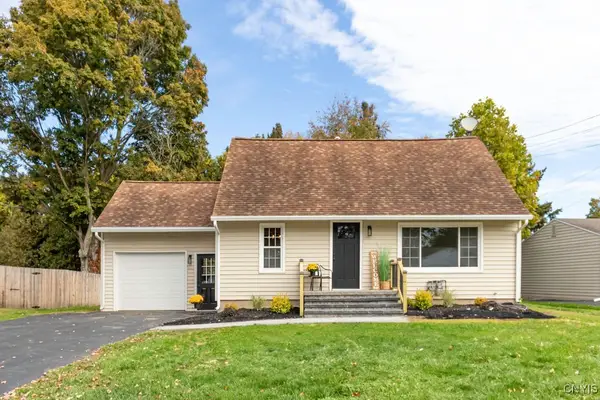 $269,900Active3 beds 2 baths1,344 sq. ft.
$269,900Active3 beds 2 baths1,344 sq. ft.102 Knowland Drive, Liverpool, NY 13090
MLS# S1643429Listed by: COLDWELL BANKER PRIME PROP,INC - New
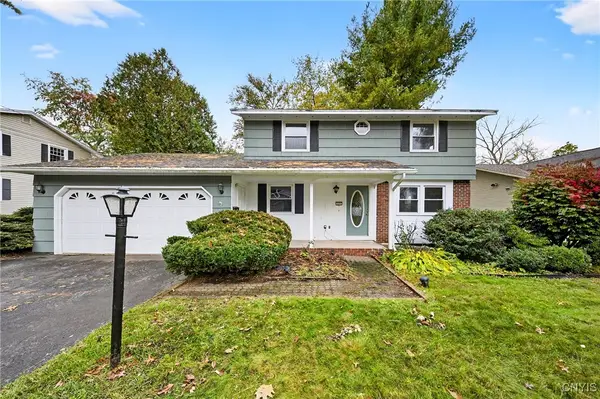 $349,900Active4 beds 2 baths1,752 sq. ft.
$349,900Active4 beds 2 baths1,752 sq. ft.111 Shoreview Drive, Liverpool, NY 13090
MLS# S1639211Listed by: EXCEL, REALTORS - New
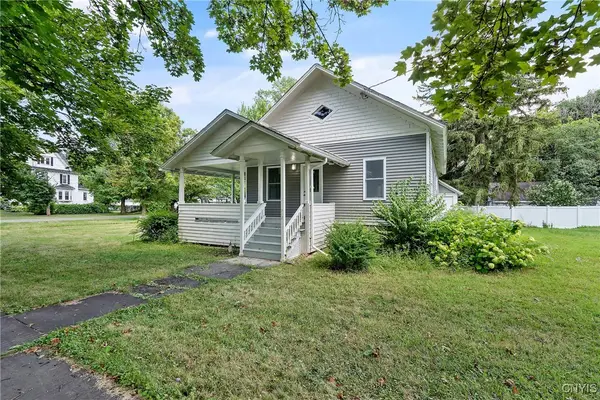 $240,000Active4 beds 2 baths1,820 sq. ft.
$240,000Active4 beds 2 baths1,820 sq. ft.712 Tulip Street, Liverpool, NY 13088
MLS# S1644982Listed by: HOWARD HANNA REAL ESTATE - New
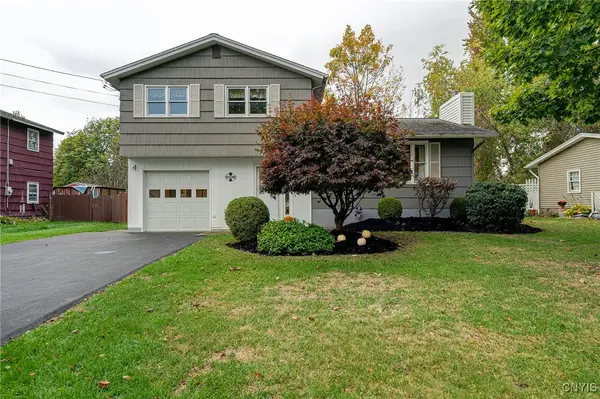 $250,000Active3 beds 2 baths1,772 sq. ft.
$250,000Active3 beds 2 baths1,772 sq. ft.108 Meadow River Drive, Liverpool, NY 13090
MLS# S1644740Listed by: BERKSHIRE HATHAWAY CNY REALTY - New
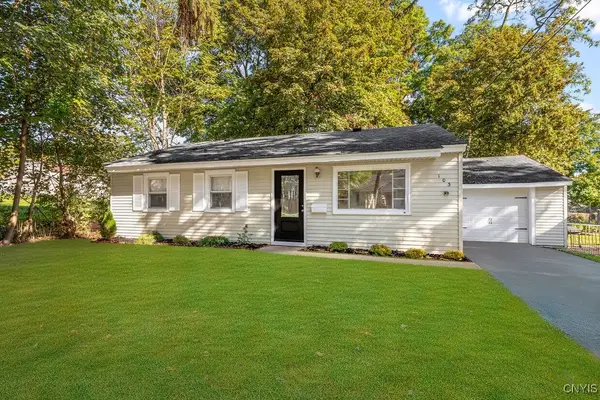 $199,900Active2 beds 1 baths952 sq. ft.
$199,900Active2 beds 1 baths952 sq. ft.103 Kearney Avenue, Liverpool, NY 13088
MLS# S1644469Listed by: KELLER WILLIAMS SYRACUSE 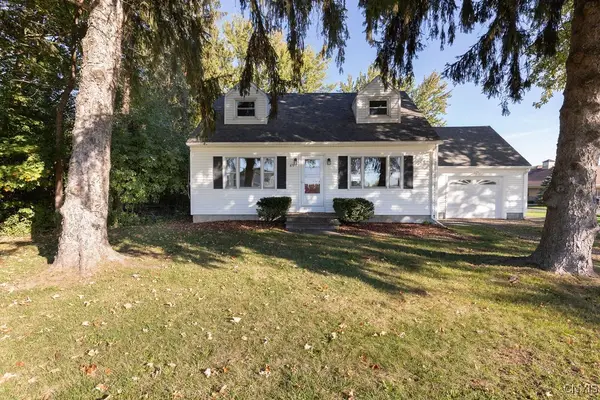 $190,000Pending3 beds 2 baths1,344 sq. ft.
$190,000Pending3 beds 2 baths1,344 sq. ft.4799 Buckley Road, Liverpool, NY 13088
MLS# S1644403Listed by: KIRNAN REAL ESTATE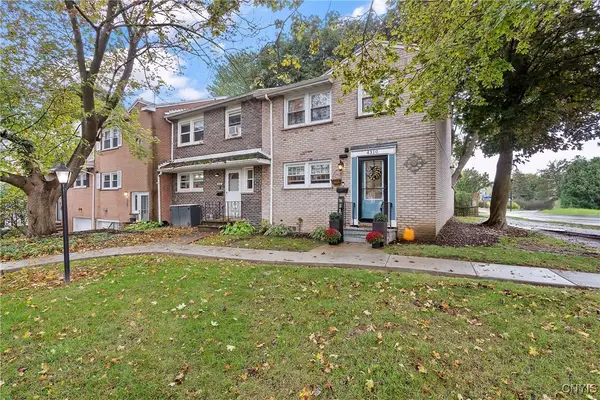 $209,900Pending2 beds 2 baths1,568 sq. ft.
$209,900Pending2 beds 2 baths1,568 sq. ft.4310 Candlelight Lane, Liverpool, NY 13090
MLS# S1644399Listed by: ACROPOLIS REALTY GROUP LLC- New
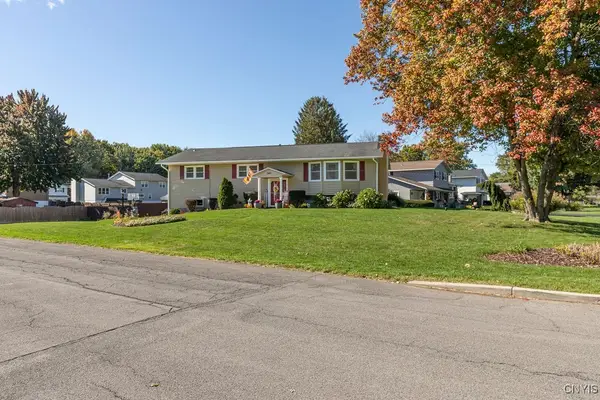 $349,900Active4 beds 3 baths2,160 sq. ft.
$349,900Active4 beds 3 baths2,160 sq. ft.301 Colony Park Drive, Liverpool, NY 13088
MLS# S1643996Listed by: 315 REALTY PARTNERS - New
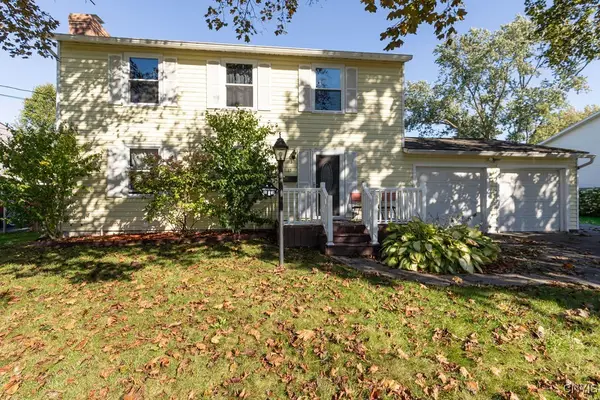 $299,900Active4 beds 3 baths1,792 sq. ft.
$299,900Active4 beds 3 baths1,792 sq. ft.13 Kingman Road, Liverpool, NY 13090
MLS# S1644070Listed by: HOWARD HANNA REAL ESTATE 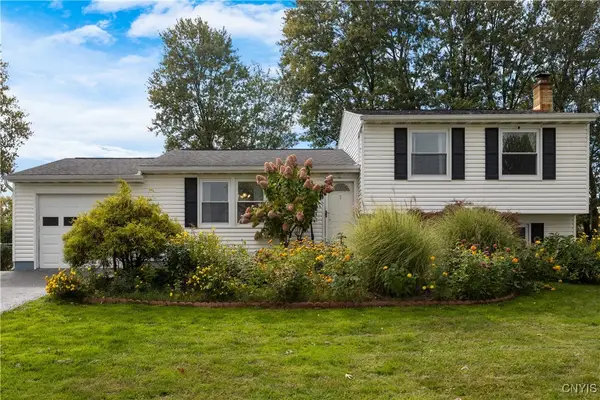 Listed by ERA$259,900Active3 beds 2 baths1,520 sq. ft.
Listed by ERA$259,900Active3 beds 2 baths1,520 sq. ft.4987 Dahlia Circle, Liverpool, NY 13088
MLS# S1643626Listed by: HUNT REAL ESTATE ERA
