152 Burmon Drive, Orchard Park, NY 14127
Local realty services provided by:ERA Team VP Real Estate
152 Burmon Drive,Orchard Park, NY 14127
$239,900
- 3 Beds
- 1 Baths
- 1,007 sq. ft.
- Single family
- Pending
Listed by:sarah everett
Office:nichol city realty
MLS#:B1637932
Source:NY_GENRIS
Price summary
- Price:$239,900
- Price per sq. ft.:$238.23
About this home
Welcome home to this adorable, maintenance-free ranch located in the Town of Orchard Park within the West Seneca School District. Enjoy the spacious eat-in kitchen that includes a newer kitchen sink, flooring & paint and comes fully equipped with the existing stainless appliances. Relax in the cozy living room with lots of natural light from the bow window and notice the 3 perfect-sized bedrooms have beautiful original hardwood floors throughout. Notable updates include; garage door/opener (2025), electric panel (2024), full bathroom remodel & interior and exterior doors replaced (2018). Also enjoy the convenience of the full basement with laundry and plenty of room for recreation, a work shop, finishing or just storage. Outdoor space is fantastic with a large, fully-fenced backyard and an outdoor fireplace to relax around this fall and a beautiful & welcoming, covered front porch. Conveniently located near the 90 & 219 and only minutes to shopping, restaurants & the stadium and a quick walk to Burmon Recreation Area & Playground located on the next street over! Offers due Mon., 9/22 by 3pm.
Contact an agent
Home facts
- Year built:1954
- Listing ID #:B1637932
- Added:43 day(s) ago
- Updated:October 30, 2025 at 07:27 AM
Rooms and interior
- Bedrooms:3
- Total bathrooms:1
- Full bathrooms:1
- Living area:1,007 sq. ft.
Heating and cooling
- Cooling:Central Air
- Heating:Forced Air, Gas
Structure and exterior
- Roof:Asphalt, Shingle
- Year built:1954
- Building area:1,007 sq. ft.
- Lot area:0.27 Acres
Utilities
- Water:Connected, Public, Water Connected
- Sewer:Connected, Sewer Connected
Finances and disclosures
- Price:$239,900
- Price per sq. ft.:$238.23
- Tax amount:$4,462
New listings near 152 Burmon Drive
- Open Sat, 1 to 3pmNew
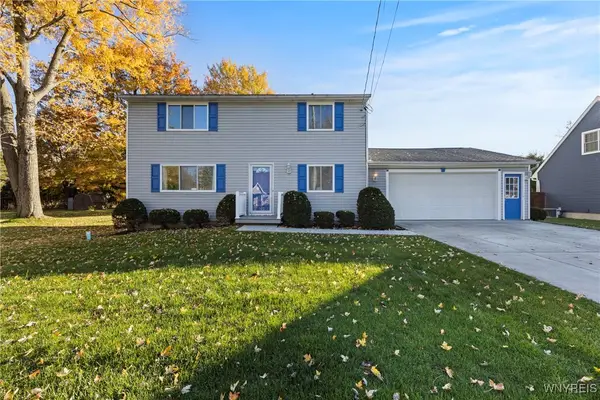 $349,900Active4 beds 2 baths1,716 sq. ft.
$349,900Active4 beds 2 baths1,716 sq. ft.44 Middlesex Road, Orchard Park, NY 14127
MLS# B1647924Listed by: TOWNE HOUSING REAL ESTATE - Open Sat, 11am to 1pmNew
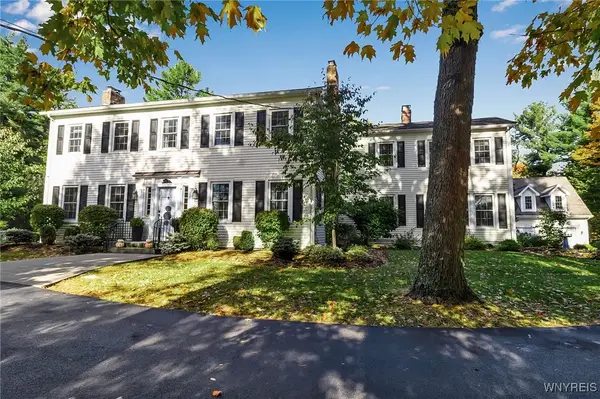 $995,000Active5 beds 4 baths3,424 sq. ft.
$995,000Active5 beds 4 baths3,424 sq. ft.5618 Armor Duells Road, Orchard Park, NY 14127
MLS# B1647153Listed by: EMPRISE REALTY GROUP, LLC - Open Sat, 11am to 1pmNew
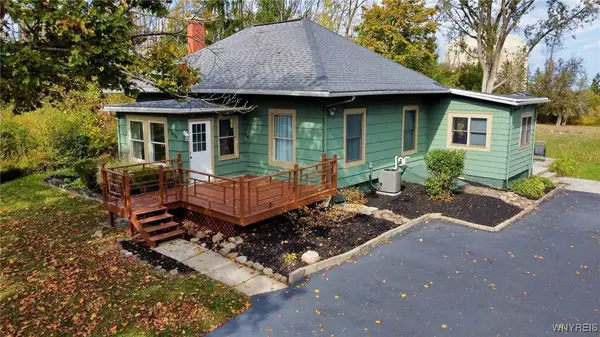 $299,900Active3 beds 1 baths1,592 sq. ft.
$299,900Active3 beds 1 baths1,592 sq. ft.1632 Quaker Road, Orchard Park, NY 14127
MLS# B1645518Listed by: EXP REALTY 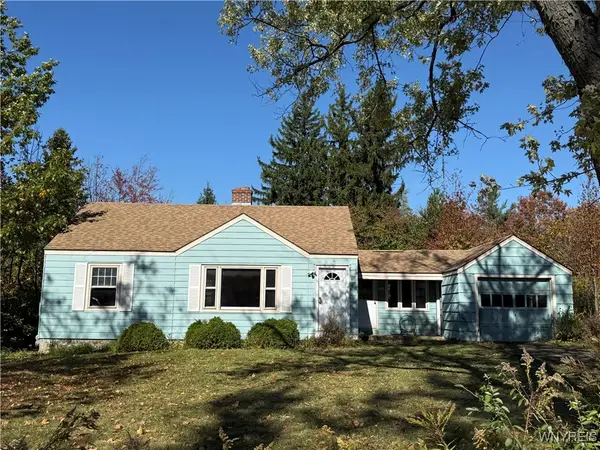 $89,900Pending3 beds 1 baths1,328 sq. ft.
$89,900Pending3 beds 1 baths1,328 sq. ft.6164 Ward Road, Orchard Park, NY 14127
MLS# B1646752Listed by: EMPRISE REALTY GROUP, LLC- New
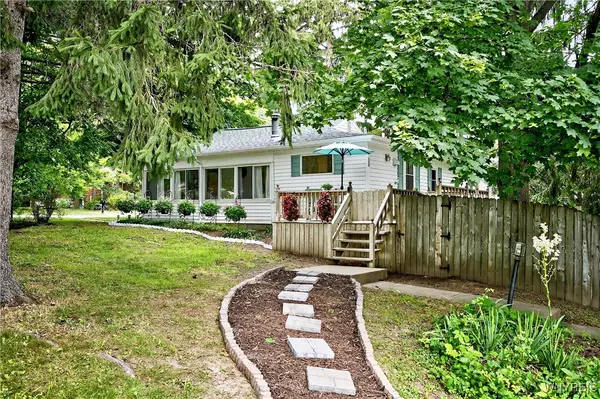 $249,000Active2 beds 1 baths1,111 sq. ft.
$249,000Active2 beds 1 baths1,111 sq. ft.7017 Quaker Road, Orchard Park, NY 14127
MLS# B1645944Listed by: GURNEY BECKER & BOURNE 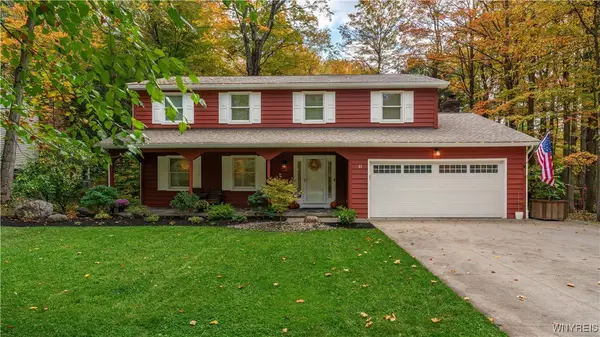 $560,000Active5 beds 3 baths2,435 sq. ft.
$560,000Active5 beds 3 baths2,435 sq. ft.83 Briar Hill Road, Orchard Park, NY 14127
MLS# B1645732Listed by: REALTY ONE GROUP EMPOWER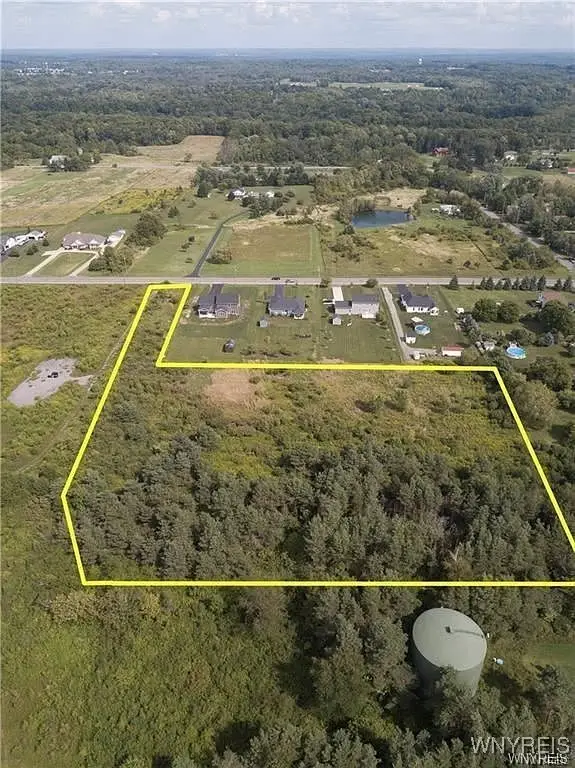 Listed by ERA$199,900Active5.12 Acres
Listed by ERA$199,900Active5.12 Acres3432 Transit Road, Orchard Park, NY 14127
MLS# B1645121Listed by: HUNT REAL ESTATE CORPORATION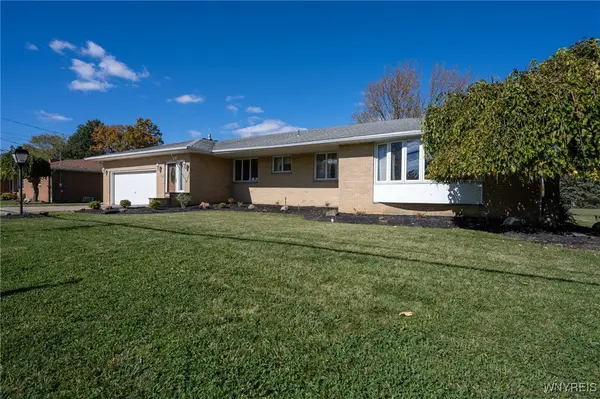 $339,900Active3 beds 3 baths2,050 sq. ft.
$339,900Active3 beds 3 baths2,050 sq. ft.480 Lakeview Avenue, Orchard Park, NY 14127
MLS# B1644367Listed by: WNY METRO ROBERTS REALTY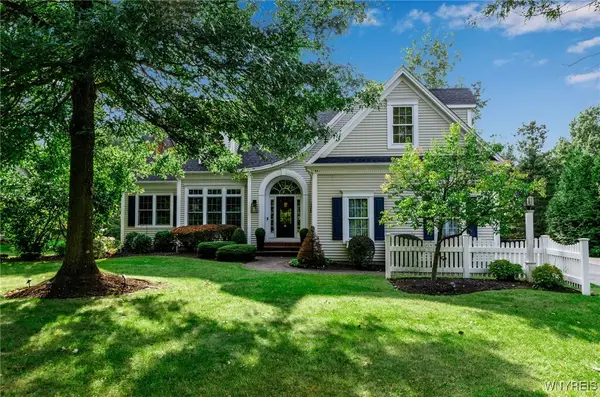 $888,000Active5 beds 3 baths3,373 sq. ft.
$888,000Active5 beds 3 baths3,373 sq. ft.4586 Freeman Road, Orchard Park, NY 14127
MLS# B1645058Listed by: EXP REALTY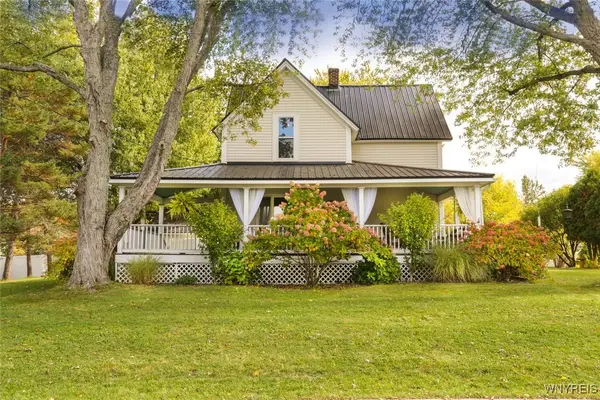 $369,900Pending3 beds 2 baths2,066 sq. ft.
$369,900Pending3 beds 2 baths2,066 sq. ft.3217 Baker Road, Orchard Park, NY 14127
MLS# B1644412Listed by: EMPRISE REALTY GROUP, LLC
