45 Scattertree Lane, Orchard Park, NY 14127
Local realty services provided by:ERA Team VP Real Estate
45 Scattertree Lane,Orchard Park, NY 14127
$599,000
- 4 Beds
- 3 Baths
- 2,798 sq. ft.
- Single family
- Pending
Listed by:derek greene
Office:the greene realty group
MLS#:B1637599
Source:NY_GENRIS
Price summary
- Price:$599,000
- Price per sq. ft.:$214.08
About this home
Welcome to this beautifully maintained 4 bedroom, 2 full and 1 half bath home offering 2798 sf of
comfortable living space. The main level offers an updated kitchen with granite counters, DCS gas stove
with grill, exhaust fan, cherry cabinets, Kitchen-Aid oven and fridge, beautiful hardwood floors. All open to
large great room with custom brick fireplace, cedar ceilings, and endless natural light. There is a living
room, laundry room, and formal dining room on the 1st floor. The unique oversized 1st floor office has a
fireplace & sliding door. Potential to be a 5th bedroom. The 2nd floor has 4 spacious bedrooms with an
ensuite bathroom in the primary bedroom. The basement boasts 1881 sf (1410 finished sf) with a gas
fireplace, pool table and entertaining area, separate storage room with ample space. Enjoy outdoor living
at your own tropical oasis. The large backyard features a paradise landscape with a gunite in-ground
heated pool with hot tub, waterfall, and built-in lights. All recently updated and controlled from your phone. A large concrete patio with awning provides plenty of room for entertaining. 2021-New full roof, front windows & siding, garage door, gutters & soffits.
Contact an agent
Home facts
- Year built:1980
- Listing ID #:B1637599
- Added:47 day(s) ago
- Updated:October 30, 2025 at 07:27 AM
Rooms and interior
- Bedrooms:4
- Total bathrooms:3
- Full bathrooms:2
- Half bathrooms:1
- Living area:2,798 sq. ft.
Heating and cooling
- Cooling:Central Air
- Heating:Electric, Forced Air, Gas, Natural Gas, Stove
Structure and exterior
- Roof:Asphalt, Pitched
- Year built:1980
- Building area:2,798 sq. ft.
- Lot area:0.47 Acres
Schools
- High school:Orchard Park High
- Middle school:Orchard Park Middle
- Elementary school:Ellicott Road Elementary
Utilities
- Water:Connected, Public, Water Connected
- Sewer:Connected, Sewer Connected
Finances and disclosures
- Price:$599,000
- Price per sq. ft.:$214.08
- Tax amount:$10,353
New listings near 45 Scattertree Lane
- Open Sat, 1 to 3pmNew
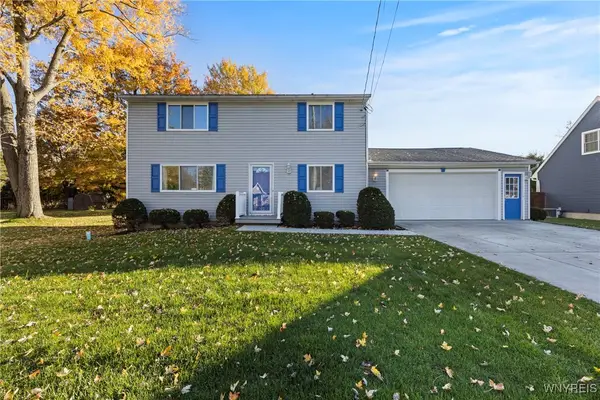 $349,900Active4 beds 2 baths1,716 sq. ft.
$349,900Active4 beds 2 baths1,716 sq. ft.44 Middlesex Road, Orchard Park, NY 14127
MLS# B1647924Listed by: TOWNE HOUSING REAL ESTATE - Open Sat, 11am to 1pmNew
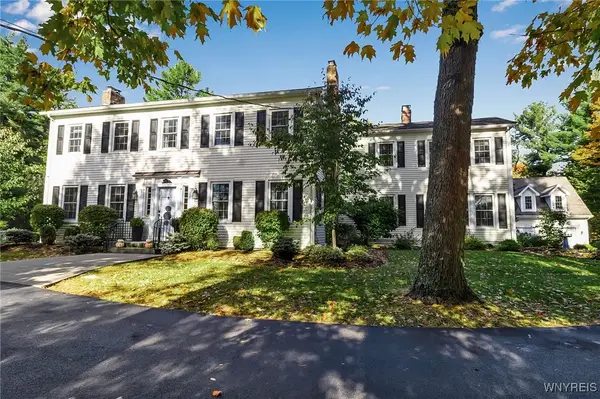 $995,000Active5 beds 4 baths3,424 sq. ft.
$995,000Active5 beds 4 baths3,424 sq. ft.5618 Armor Duells Road, Orchard Park, NY 14127
MLS# B1647153Listed by: EMPRISE REALTY GROUP, LLC - Open Sat, 11am to 1pmNew
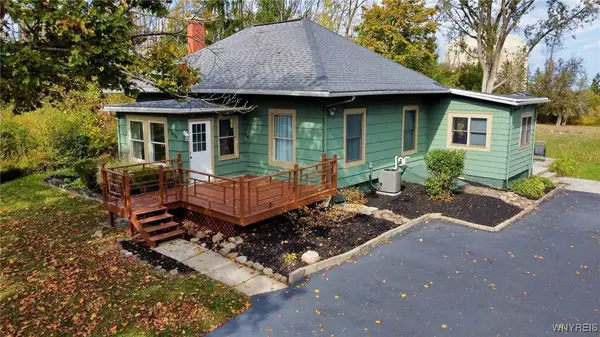 $299,900Active3 beds 1 baths1,592 sq. ft.
$299,900Active3 beds 1 baths1,592 sq. ft.1632 Quaker Road, Orchard Park, NY 14127
MLS# B1645518Listed by: EXP REALTY 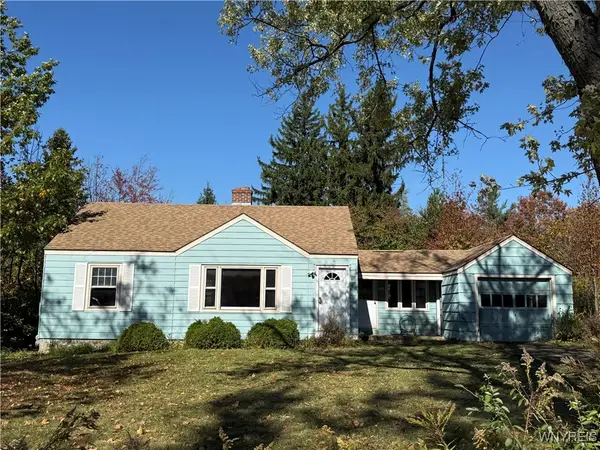 $89,900Pending3 beds 1 baths1,328 sq. ft.
$89,900Pending3 beds 1 baths1,328 sq. ft.6164 Ward Road, Orchard Park, NY 14127
MLS# B1646752Listed by: EMPRISE REALTY GROUP, LLC- New
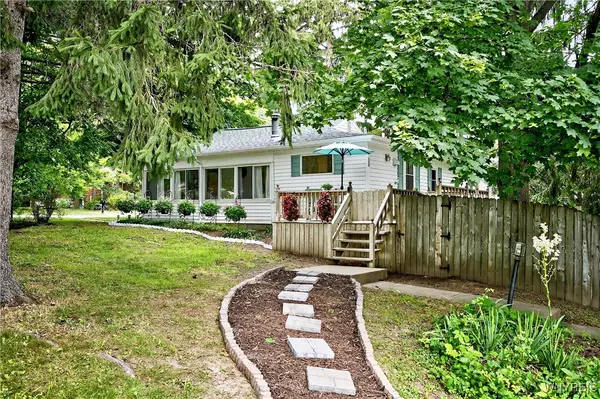 $249,000Active2 beds 1 baths1,111 sq. ft.
$249,000Active2 beds 1 baths1,111 sq. ft.7017 Quaker Road, Orchard Park, NY 14127
MLS# B1645944Listed by: GURNEY BECKER & BOURNE 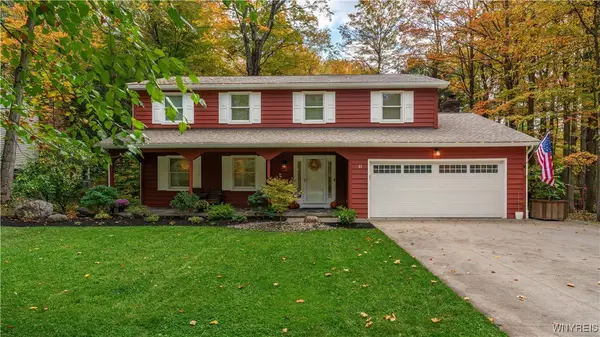 $560,000Active5 beds 3 baths2,435 sq. ft.
$560,000Active5 beds 3 baths2,435 sq. ft.83 Briar Hill Road, Orchard Park, NY 14127
MLS# B1645732Listed by: REALTY ONE GROUP EMPOWER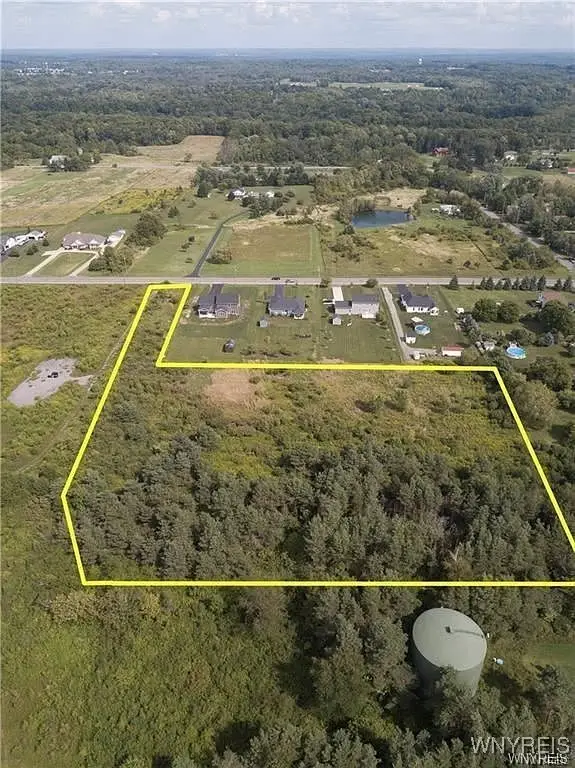 Listed by ERA$199,900Active5.12 Acres
Listed by ERA$199,900Active5.12 Acres3432 Transit Road, Orchard Park, NY 14127
MLS# B1645121Listed by: HUNT REAL ESTATE CORPORATION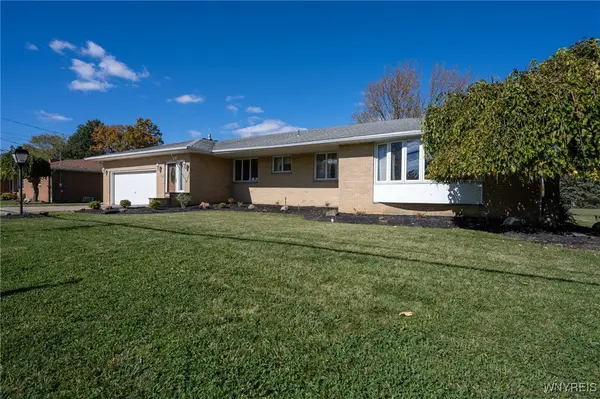 $339,900Active3 beds 3 baths2,050 sq. ft.
$339,900Active3 beds 3 baths2,050 sq. ft.480 Lakeview Avenue, Orchard Park, NY 14127
MLS# B1644367Listed by: WNY METRO ROBERTS REALTY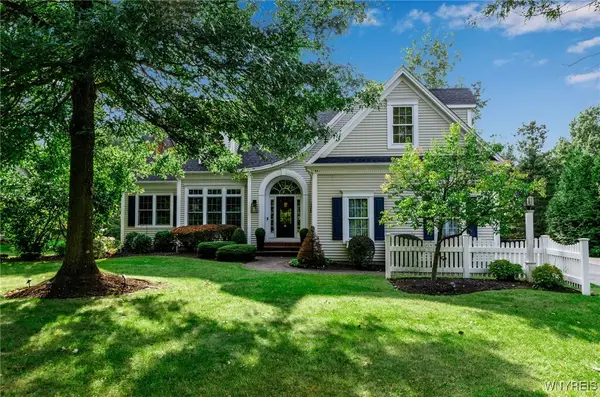 $888,000Active5 beds 3 baths3,373 sq. ft.
$888,000Active5 beds 3 baths3,373 sq. ft.4586 Freeman Road, Orchard Park, NY 14127
MLS# B1645058Listed by: EXP REALTY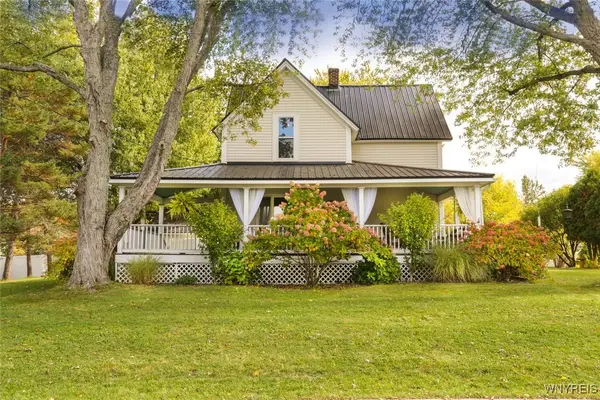 $369,900Pending3 beds 2 baths2,066 sq. ft.
$369,900Pending3 beds 2 baths2,066 sq. ft.3217 Baker Road, Orchard Park, NY 14127
MLS# B1644412Listed by: EMPRISE REALTY GROUP, LLC
