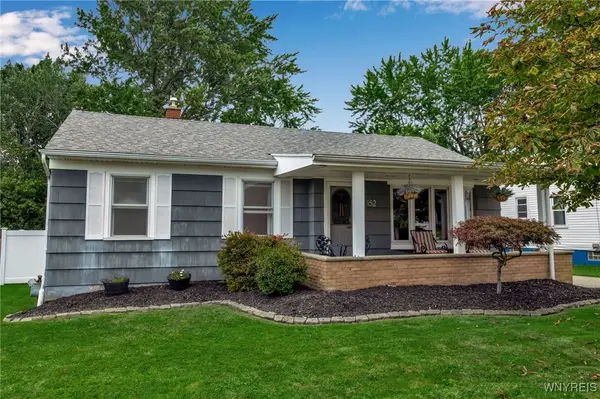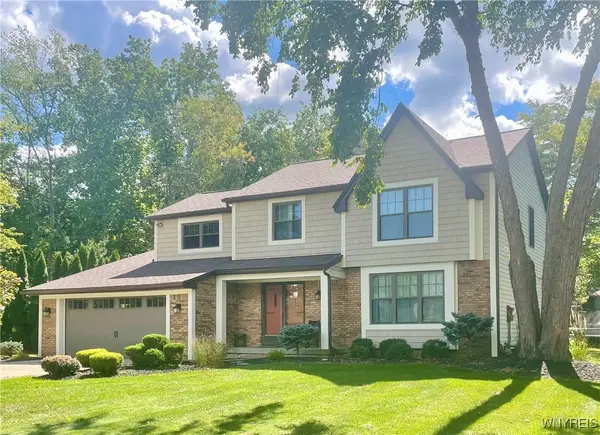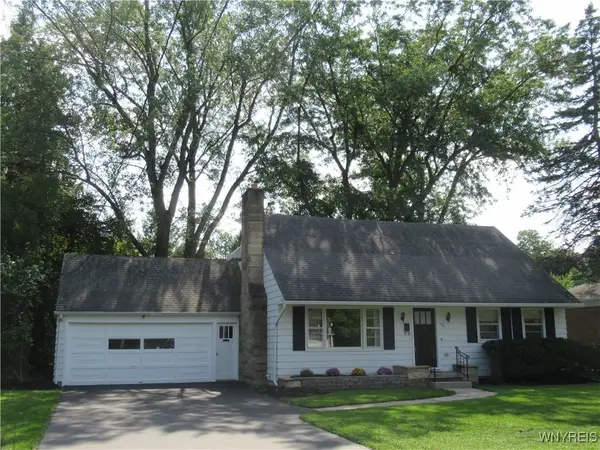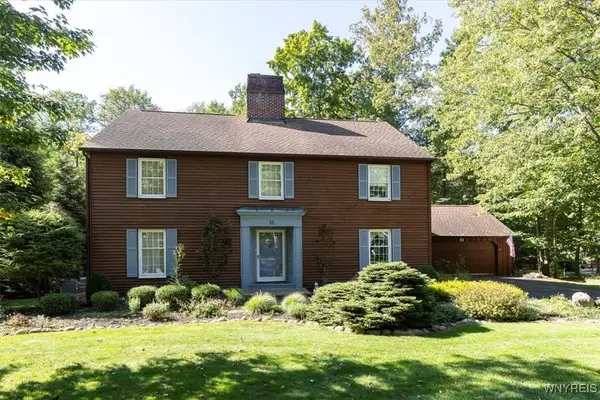83 Hawthorne Drive, Orchard Park, NY 14127
Local realty services provided by:HUNT Real Estate ERA
83 Hawthorne Drive,Orchard Park, NY 14127
$409,900
- 4 Beds
- 3 Baths
- 2,179 sq. ft.
- Single family
- Pending
Listed by:
- Carol Czerwiec(716) 713 - 7629HUNT Real Estate ERA
MLS#:B1632003
Source:NY_GENRIS
Price summary
- Price:$409,900
- Price per sq. ft.:$188.11
About this home
Welcome home. 4 bedrooms 2 1/2 baths located in a desirable area of Orchard Park. Open and spacious floor plan with many recent updates. Formal living room and dining room with crown molding, Great room offers hickory hardwood floors, cathedral ceilings, skylight. Fireplace with Heat n Glo gas insert. Sliding door leads to a deck that overlooks a beautiful private yard. Kitchen with range, refrigerator and dishwasher included. pantry. Interior wood doors. Updated main bath offers corian countertop, double sinks, tub with tile surround, luxury vinyl flooring. New fixtures. Newer 1/2 bath. Master bedroom/bath with shower, Custom W/I closet with California built-ins. All bedrooms with custom shades. Newer furnace and hot water heater. Central air. Whole home generator with 3 yr transferable service contract. The 2 car garage has a finished " Apollo" concrete floor. Full home water filter system. Concrete driveway. Professionally landscaped. Beautiful front stone exterior. Shed. Orchard Park schools. Near all conveniences. village. Showings start with the open on Wed. Sept. 10th at 5 pm.
Contact an agent
Home facts
- Year built:1977
- Listing ID #:B1632003
- Added:7 day(s) ago
- Updated:September 16, 2025 at 06:39 PM
Rooms and interior
- Bedrooms:4
- Total bathrooms:3
- Full bathrooms:2
- Half bathrooms:1
- Living area:2,179 sq. ft.
Heating and cooling
- Cooling:Central Air
- Heating:Forced Air, Gas
Structure and exterior
- Roof:Asphalt, Shingle
- Year built:1977
- Building area:2,179 sq. ft.
- Lot area:0.44 Acres
Schools
- High school:Orchard Park High
- Middle school:Orchard Park Middle
- Elementary school:Eggert Road Elementary
Utilities
- Water:Connected, Public, Water Connected
- Sewer:Connected, Sewer Connected
Finances and disclosures
- Price:$409,900
- Price per sq. ft.:$188.11
- Tax amount:$9,112
New listings near 83 Hawthorne Drive
- New
 $239,900Active3 beds 1 baths1,007 sq. ft.
$239,900Active3 beds 1 baths1,007 sq. ft.152 Burmon Drive, Orchard Park, NY 14127
MLS# B1637932Listed by: NICHOL CITY REALTY - New
 $839,900Active4 beds 3 baths3,200 sq. ft.
$839,900Active4 beds 3 baths3,200 sq. ft.20 Knoche Way, Orchard Park, NY 14127
MLS# B1638123Listed by: DAVID HOMES BUILDERS INC - New
 $279,900Active3 beds 1 baths1,408 sq. ft.
$279,900Active3 beds 1 baths1,408 sq. ft.400 Stoneybrook Road, Orchard Park, NY 14127
MLS# B1636427Listed by: FOUR SEASON SOTHEBYS INTERNATIONAL REALTY - New
 $599,000Active4 beds 3 baths2,798 sq. ft.
$599,000Active4 beds 3 baths2,798 sq. ft.45 Scattertree Lane, Orchard Park, NY 14127
MLS# B1637599Listed by: THE GREENE REALTY GROUP - New
 $329,500Active4 beds 2 baths1,443 sq. ft.
$329,500Active4 beds 2 baths1,443 sq. ft.221 Sunset Terrace, Orchard Park, NY 14127
MLS# B1636570Listed by: HOWARD HANNA WNY INC.  $530,000Pending4 beds 3 baths2,876 sq. ft.
$530,000Pending4 beds 3 baths2,876 sq. ft.53 Knob Hill Road, Orchard Park, NY 14127
MLS# B1636342Listed by: HOWARD HANNA WNY INC.- New
 Listed by ERA$429,900Active5 beds 2 baths1,945 sq. ft.
Listed by ERA$429,900Active5 beds 2 baths1,945 sq. ft.7690 Jewett Holmwood Road, Orchard Park, NY 14127
MLS# B1636897Listed by: HUNT REAL ESTATE CORPORATION - New
 $1,200,000Active5 beds 4 baths3,424 sq. ft.
$1,200,000Active5 beds 4 baths3,424 sq. ft.5618 Armor Duells Road, Orchard Park, NY 14127
MLS# B1636833Listed by: THE GREENE REALTY GROUP  $349,900Pending3 beds 3 baths1,784 sq. ft.
$349,900Pending3 beds 3 baths1,784 sq. ft.21 Stepping Stone Lane, Orchard Park, NY 14127
MLS# B1636204Listed by: HOWARD HANNA WNY INC.
