21 Stepping Stone Lane, Orchard Park, NY 14127
Local realty services provided by:HUNT Real Estate ERA
21 Stepping Stone Lane,Orchard Park, NY 14127
$349,900
- 3 Beds
- 3 Baths
- 1,784 sq. ft.
- Townhouse
- Pending
Listed by:jonathan a orlow
Office:howard hanna wny inc.
MLS#:B1636204
Source:NY_GENRIS
Price summary
- Price:$349,900
- Price per sq. ft.:$196.13
- Monthly HOA dues:$370
About this home
Most desired floor plan in the neighborhood with both the master bedroom and laundry room on the first floor. You’ll love spending time in the living room with its vaulted ceilings, gas fireplace, and views of private green space outside. Well-designed kitchen with ample cabinetry opens to the spacious dining room with an impressive vaulted ceiling. Large master suite with walk-in closet, linen closet, and ensuite bathroom with walk-in shower. Rounding out the first floor is the half bath, pantry closet, and laundry room with extra storage. Upstairs, you’ll find two additional bedrooms, one of which has a large walk-in closet. Extra-large bathroom with a high-end custom walk-in shower. Updated mechanicals and generator for peace of mind. This is a very special location within the complex at the end of a cul-de-sac with expansive green space views and mature trees. Showings start Friday September 12th, at 8:00 am. Please note that some photos have been virtually staged with furniture.
Contact an agent
Home facts
- Year built:1992
- Listing ID #:B1636204
- Added:50 day(s) ago
- Updated:October 30, 2025 at 07:27 AM
Rooms and interior
- Bedrooms:3
- Total bathrooms:3
- Full bathrooms:2
- Half bathrooms:1
- Living area:1,784 sq. ft.
Heating and cooling
- Cooling:Central Air
- Heating:Forced Air, Gas
Structure and exterior
- Roof:Asphalt
- Year built:1992
- Building area:1,784 sq. ft.
- Lot area:0.04 Acres
Schools
- High school:Orchard Park High
- Middle school:Orchard Park Middle
- Elementary school:Windom Elementary
Utilities
- Water:Connected, Public, Water Connected
- Sewer:Connected, Sewer Connected
Finances and disclosures
- Price:$349,900
- Price per sq. ft.:$196.13
- Tax amount:$6,055
New listings near 21 Stepping Stone Lane
- Open Sat, 1 to 3pmNew
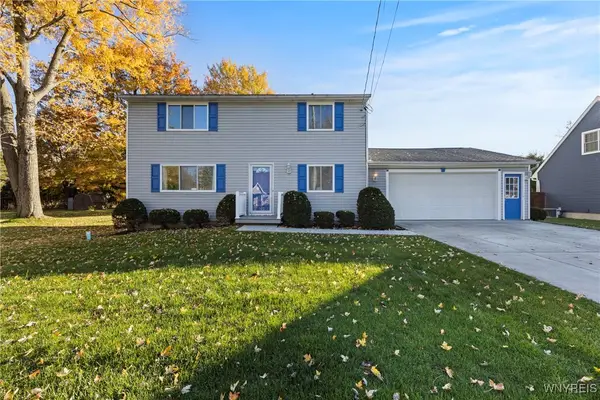 $349,900Active4 beds 2 baths1,716 sq. ft.
$349,900Active4 beds 2 baths1,716 sq. ft.44 Middlesex Road, Orchard Park, NY 14127
MLS# B1647924Listed by: TOWNE HOUSING REAL ESTATE - Open Sat, 11am to 1pmNew
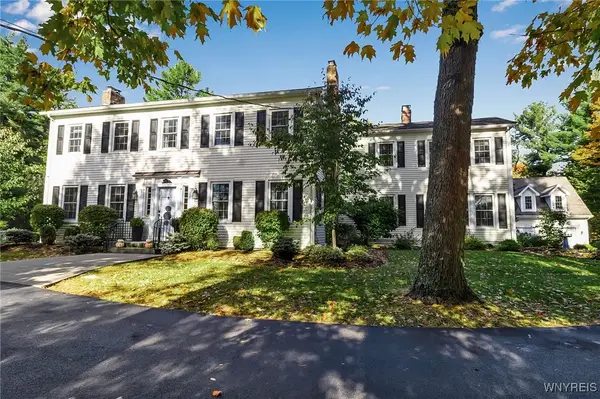 $995,000Active5 beds 4 baths3,424 sq. ft.
$995,000Active5 beds 4 baths3,424 sq. ft.5618 Armor Duells Road, Orchard Park, NY 14127
MLS# B1647153Listed by: EMPRISE REALTY GROUP, LLC - Open Sat, 11am to 1pmNew
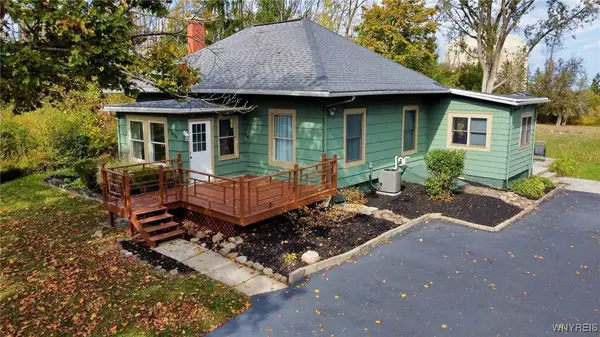 $299,900Active3 beds 1 baths1,592 sq. ft.
$299,900Active3 beds 1 baths1,592 sq. ft.1632 Quaker Road, Orchard Park, NY 14127
MLS# B1645518Listed by: EXP REALTY 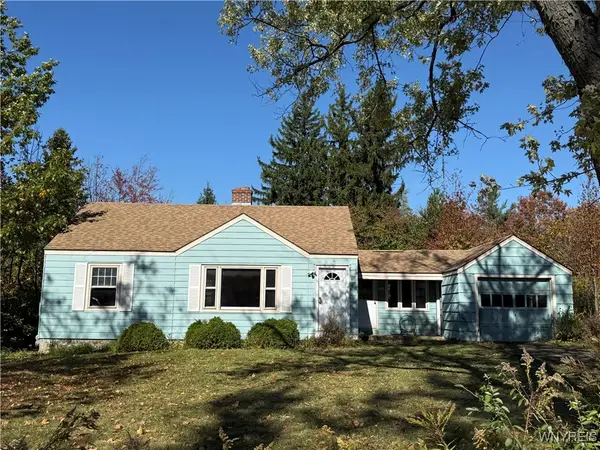 $89,900Pending3 beds 1 baths1,328 sq. ft.
$89,900Pending3 beds 1 baths1,328 sq. ft.6164 Ward Road, Orchard Park, NY 14127
MLS# B1646752Listed by: EMPRISE REALTY GROUP, LLC- New
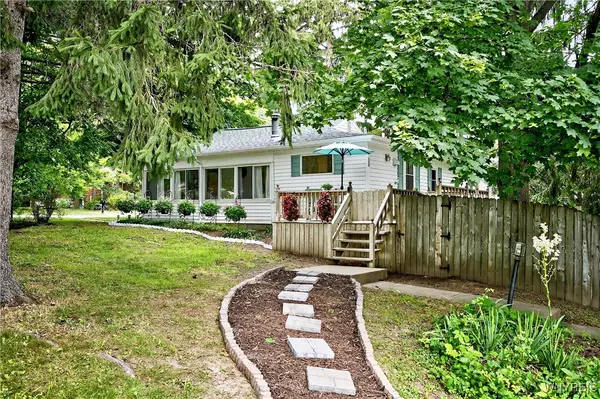 $249,000Active2 beds 1 baths1,111 sq. ft.
$249,000Active2 beds 1 baths1,111 sq. ft.7017 Quaker Road, Orchard Park, NY 14127
MLS# B1645944Listed by: GURNEY BECKER & BOURNE 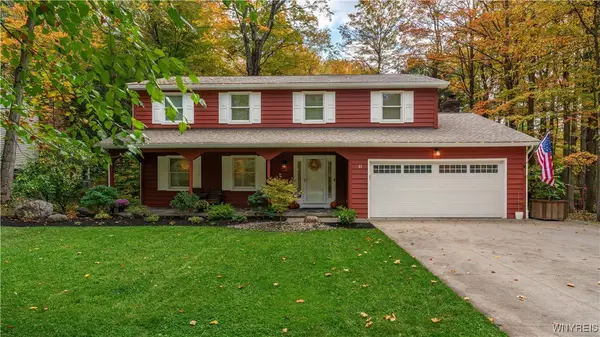 $560,000Active5 beds 3 baths2,435 sq. ft.
$560,000Active5 beds 3 baths2,435 sq. ft.83 Briar Hill Road, Orchard Park, NY 14127
MLS# B1645732Listed by: REALTY ONE GROUP EMPOWER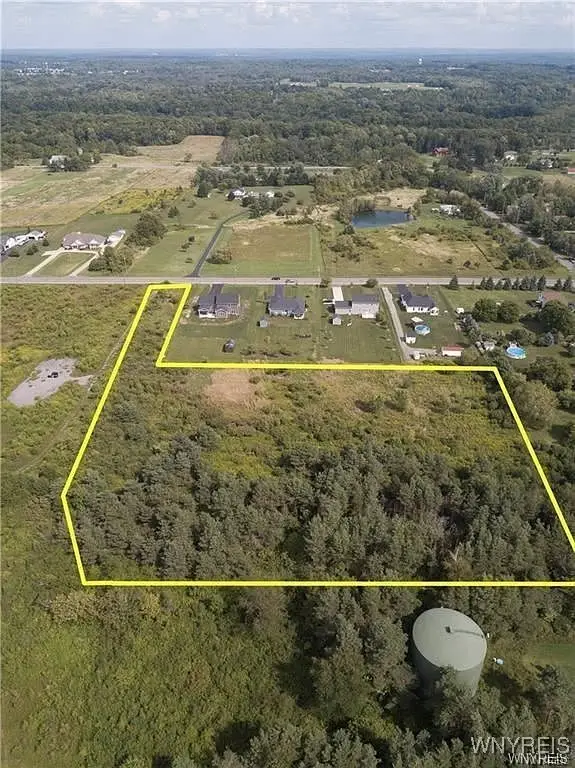 Listed by ERA$199,900Active5.12 Acres
Listed by ERA$199,900Active5.12 Acres3432 Transit Road, Orchard Park, NY 14127
MLS# B1645121Listed by: HUNT REAL ESTATE CORPORATION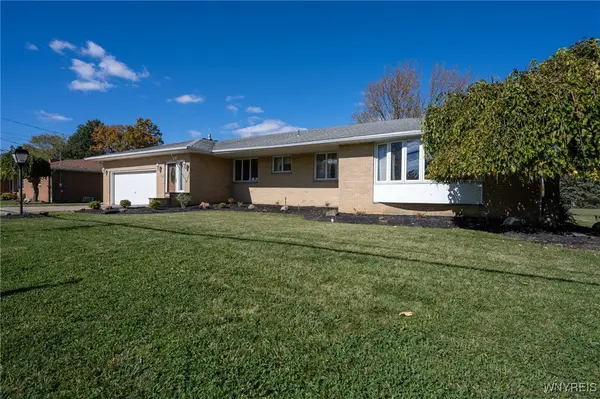 $339,900Active3 beds 3 baths2,050 sq. ft.
$339,900Active3 beds 3 baths2,050 sq. ft.480 Lakeview Avenue, Orchard Park, NY 14127
MLS# B1644367Listed by: WNY METRO ROBERTS REALTY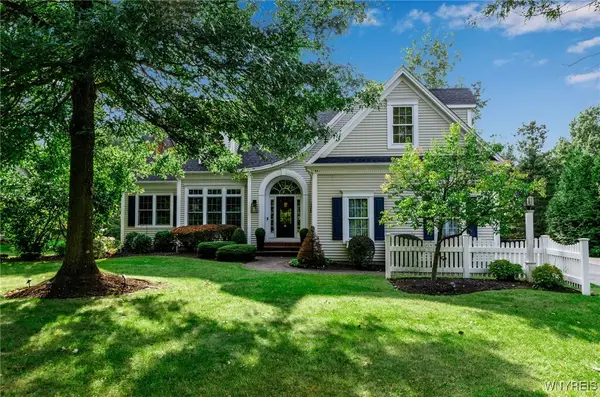 $888,000Active5 beds 3 baths3,373 sq. ft.
$888,000Active5 beds 3 baths3,373 sq. ft.4586 Freeman Road, Orchard Park, NY 14127
MLS# B1645058Listed by: EXP REALTY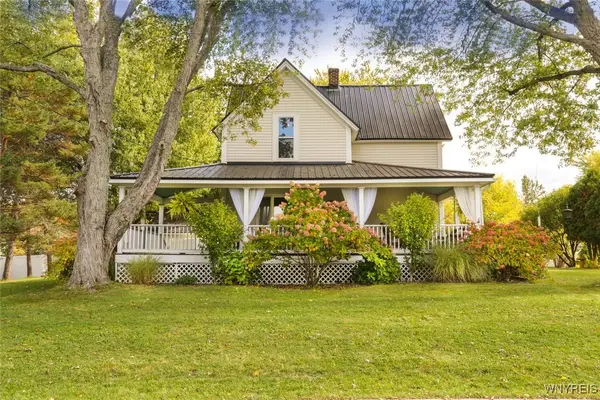 $369,900Pending3 beds 2 baths2,066 sq. ft.
$369,900Pending3 beds 2 baths2,066 sq. ft.3217 Baker Road, Orchard Park, NY 14127
MLS# B1644412Listed by: EMPRISE REALTY GROUP, LLC
