1 Walnut Grove, Pittsford, NY 14534
Local realty services provided by:ERA Team VP Real Estate
1 Walnut Grove,Pittsford, NY 14534
$479,900
- 4 Beds
- 3 Baths
- 2,308 sq. ft.
- Single family
- Pending
Listed by:kathleen b. keogh
Office:howard hanna
MLS#:R1636710
Source:NY_GENRIS
Price summary
- Price:$479,900
- Price per sq. ft.:$207.93
About this home
Just move in and enjoy this classic, lovingly cared for home minutes from Powder Mills park & schools. Kitchen features granite countertop, stainless appliances & separate dining area. Relax in the family room by the gas fireplace. Atrium door opens to large patio and lovely view of private backyard. From the front foyer enter through the French doors to the versatile living room/library/office with a wall of built-in bookcases. Entertain in the spacious dining room, there is a mudroom and new powder room at side entrance from the garage. ( Current owners moved laundry to basement but it could be moved upstairs.) Upstairs there are four spacious bedrooms and two full baths (primary bath is new). Basement is used as an exercise area, laundry room and storage. The yard is partially fenced in, Invisible Fence remains. Two car garage with extra parking area in driveway. Showings begin on September 18 @ 10 a.m. with delayed negotiations until Wednesday, September 25 @ 4 p.m.
Contact an agent
Home facts
- Year built:1982
- Listing ID #:R1636710
- Added:42 day(s) ago
- Updated:October 30, 2025 at 07:27 AM
Rooms and interior
- Bedrooms:4
- Total bathrooms:3
- Full bathrooms:2
- Half bathrooms:1
- Living area:2,308 sq. ft.
Heating and cooling
- Cooling:Central Air
- Heating:Electric, Forced Air, Gas
Structure and exterior
- Roof:Asphalt
- Year built:1982
- Building area:2,308 sq. ft.
- Lot area:0.44 Acres
Schools
- High school:Pittsford Mendon High
- Middle school:Barker Road Middle
- Elementary school:Park Road
Utilities
- Water:Connected, Public, Water Connected
- Sewer:Connected, Sewer Connected
Finances and disclosures
- Price:$479,900
- Price per sq. ft.:$207.93
- Tax amount:$9,350
New listings near 1 Walnut Grove
- New
 $299,000Active4 beds 4 baths2,116 sq. ft.
$299,000Active4 beds 4 baths2,116 sq. ft.26 Williamsburg Road, Pittsford, NY 14534
MLS# R1647958Listed by: RE/MAX REALTY GROUP - Open Sat, 11am to 12:30pmNew
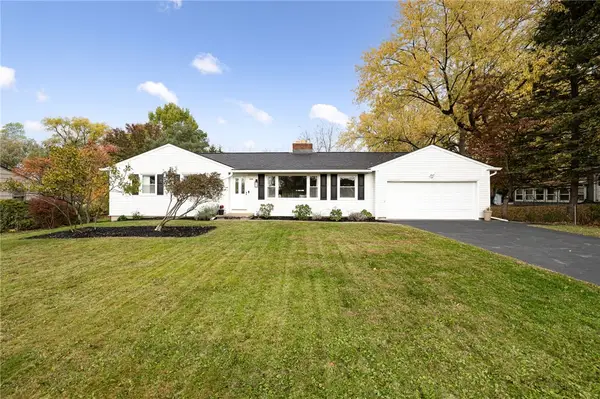 $349,900Active4 beds 3 baths1,757 sq. ft.
$349,900Active4 beds 3 baths1,757 sq. ft.104 Garnsey Road, Pittsford, NY 14534
MLS# R1647240Listed by: KELLER WILLIAMS REALTY GREATER ROCHESTER - Open Sat, 11am to 12:30pmNew
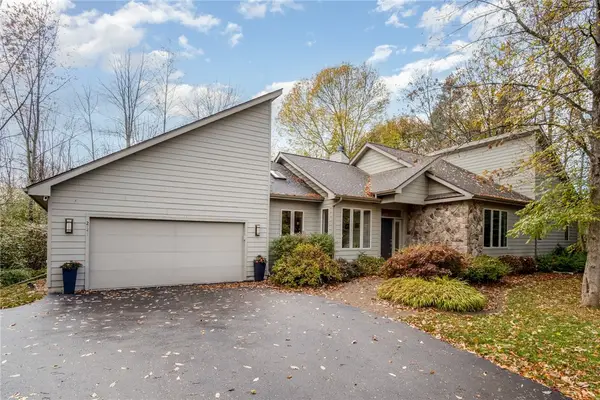 $599,900Active3 beds 3 baths1,871 sq. ft.
$599,900Active3 beds 3 baths1,871 sq. ft.2741 Clover Street, Pittsford, NY 14534
MLS# R1647310Listed by: KELLER WILLIAMS REALTY GREATER ROCHESTER - Open Sun, 11:30am to 1pmNew
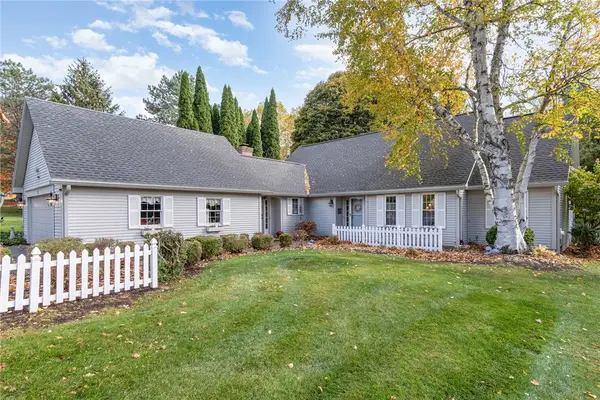 $674,900Active4 beds 3 baths2,912 sq. ft.
$674,900Active4 beds 3 baths2,912 sq. ft.5 Park View Drive, Pittsford, NY 14534
MLS# R1647151Listed by: KELLER WILLIAMS REALTY GREATER ROCHESTER - New
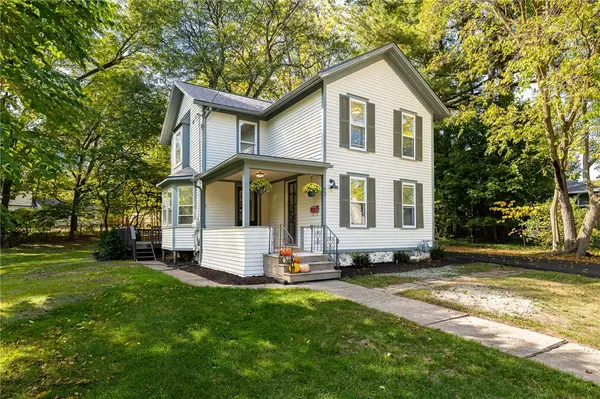 $489,000Active3 beds 2 baths1,576 sq. ft.
$489,000Active3 beds 2 baths1,576 sq. ft.75 South Street, Pittsford, NY 14534
MLS# R1646931Listed by: BRIZEE, T. PETER - New
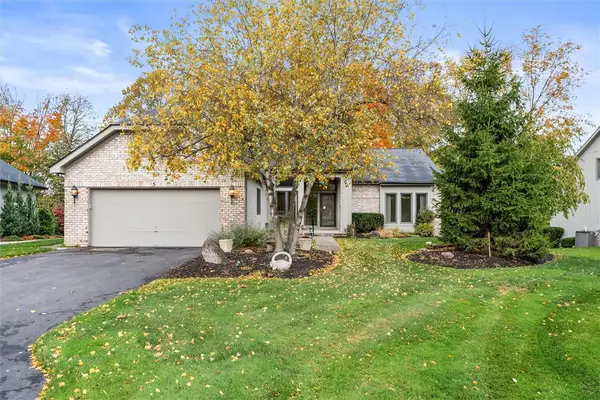 $580,000Active4 beds 4 baths2,234 sq. ft.
$580,000Active4 beds 4 baths2,234 sq. ft.5 Hogan Court, Pittsford, NY 14534
MLS# R1646332Listed by: BERKSHIRE HATHAWAY HOMESERVICES DISCOVER REAL ESTATE - New
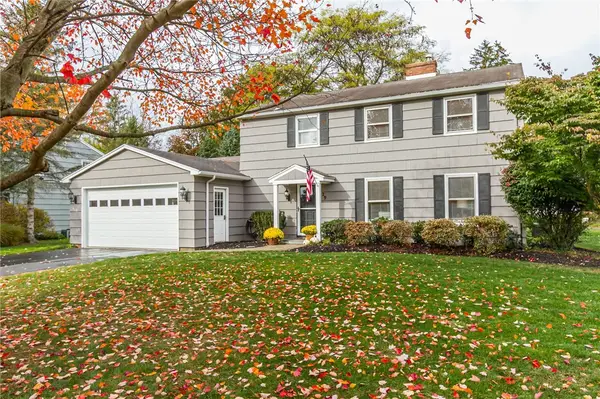 $399,900Active4 beds 2 baths2,069 sq. ft.
$399,900Active4 beds 2 baths2,069 sq. ft.29 Rosewood Drive, Pittsford, NY 14534
MLS# R1646636Listed by: HOWARD HANNA 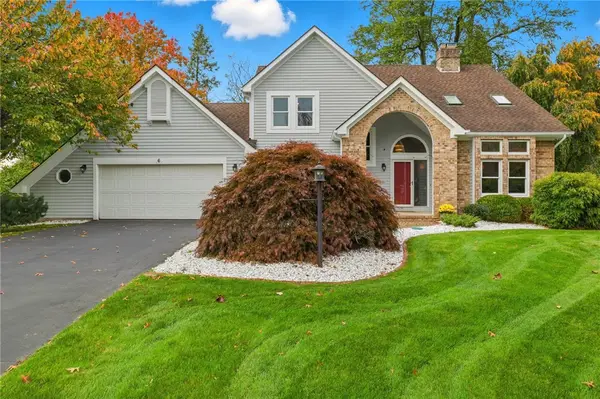 $474,900Pending4 beds 3 baths2,458 sq. ft.
$474,900Pending4 beds 3 baths2,458 sq. ft.6 Little Acorn Circle, Pittsford, NY 14534
MLS# R1645654Listed by: ELYSIAN HOMES BY MARK SIWIEC AND ASSOCIATES- New
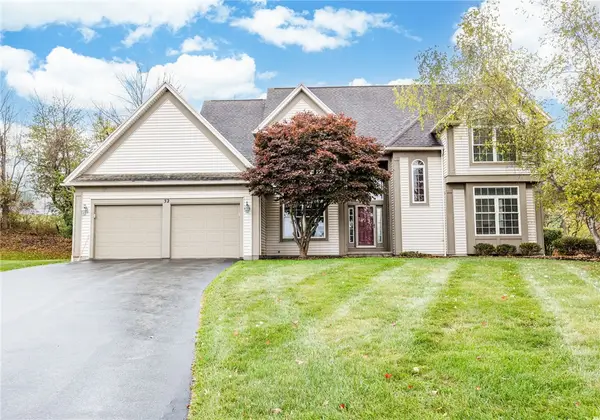 $595,000Active4 beds 4 baths2,629 sq. ft.
$595,000Active4 beds 4 baths2,629 sq. ft.32 Thrush Field, Pittsford, NY 14534
MLS# R1644942Listed by: RED BARN PROPERTIES - New
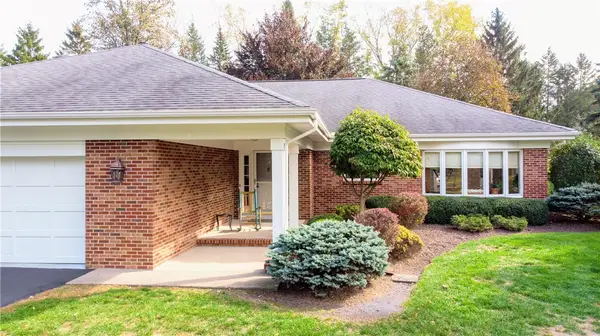 $499,900Active2 beds 3 baths2,220 sq. ft.
$499,900Active2 beds 3 baths2,220 sq. ft.12 Powdermill Drive, Pittsford, NY 14534
MLS# R1645906Listed by: MAYDA MIHEVC, REALTORS
