10 Kathy Drive, Pittsford, NY 14534
Local realty services provided by:HUNT Real Estate ERA
10 Kathy Drive,Pittsford, NY 14534
$324,900
- 4 Beds
- 3 Baths
- 1,914 sq. ft.
- Single family
- Pending
Listed by:sonya m. russell
Office:geraci realty
MLS#:R1633894
Source:NY_GENRIS
Price summary
- Price:$324,900
- Price per sq. ft.:$169.75
About this home
Welcome to 10 Kathy Drive. This beautifully maintained split-level home offers 4 bdrms, 2.5 bths & a spacious 2-car attached garage. Thoughtfully updated throughout, this home blends comfort, function & style. The inviting foyer, along with the 1/2 bth, updated in '16, sets the tone and leads to a bright, open floor plan. The formal dining room flows seamlessly into the living room, both adjacent to the updated eat-in kitchen ('15), designed for today’s lifestyle with its open layout and modern finishes. A cozy family room with a gas fireplace and new flooring ('16) provides the perfect spot to relax or entertain. Offering convenience and flexibility, the home features a first-floor bedroom, while the true primary suite upstairs includes an in-suite washer and dryer for modern ease (updated '14). The additional bedrooms are well-sized & filled with natural light. Additional updates include new sump ('25). Step outside to enjoy a private backyard that opens to true green space (maintained by the town). Entertain or unwind around the above-ground pool, complete with a well-maintained & updated deck. Rush-Henrietta schools allows for lower school taxes. Close to expressways, schools and shopping.
Contact an agent
Home facts
- Year built:1965
- Listing ID #:R1633894
- Added:49 day(s) ago
- Updated:October 30, 2025 at 07:27 AM
Rooms and interior
- Bedrooms:4
- Total bathrooms:3
- Full bathrooms:2
- Half bathrooms:1
- Living area:1,914 sq. ft.
Heating and cooling
- Cooling:Central Air
- Heating:Forced Air, Gas
Structure and exterior
- Roof:Shingle
- Year built:1965
- Building area:1,914 sq. ft.
- Lot area:0.28 Acres
Utilities
- Water:Connected, Public, Water Connected
- Sewer:Connected, Sewer Connected
Finances and disclosures
- Price:$324,900
- Price per sq. ft.:$169.75
- Tax amount:$7,121
New listings near 10 Kathy Drive
- New
 $299,000Active4 beds 4 baths2,116 sq. ft.
$299,000Active4 beds 4 baths2,116 sq. ft.26 Williamsburg Road, Pittsford, NY 14534
MLS# R1647958Listed by: RE/MAX REALTY GROUP - Open Sat, 11am to 12:30pmNew
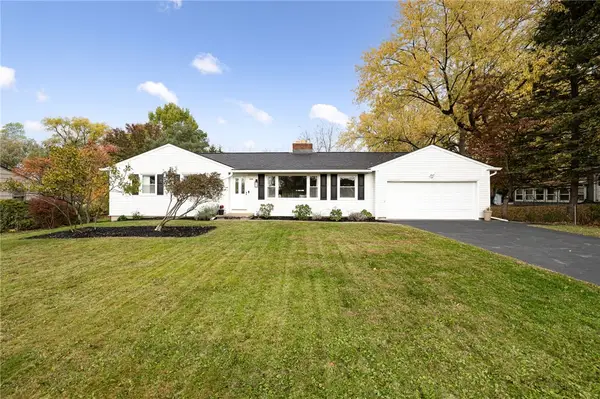 $349,900Active4 beds 3 baths1,757 sq. ft.
$349,900Active4 beds 3 baths1,757 sq. ft.104 Garnsey Road, Pittsford, NY 14534
MLS# R1647240Listed by: KELLER WILLIAMS REALTY GREATER ROCHESTER - Open Sat, 11am to 12:30pmNew
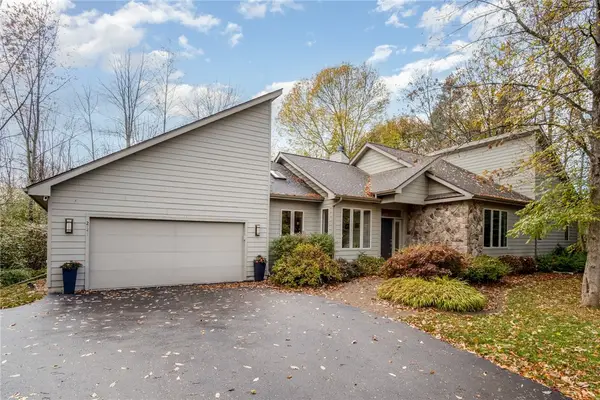 $599,900Active3 beds 3 baths1,871 sq. ft.
$599,900Active3 beds 3 baths1,871 sq. ft.2741 Clover Street, Pittsford, NY 14534
MLS# R1647310Listed by: KELLER WILLIAMS REALTY GREATER ROCHESTER - Open Sun, 11:30am to 1pmNew
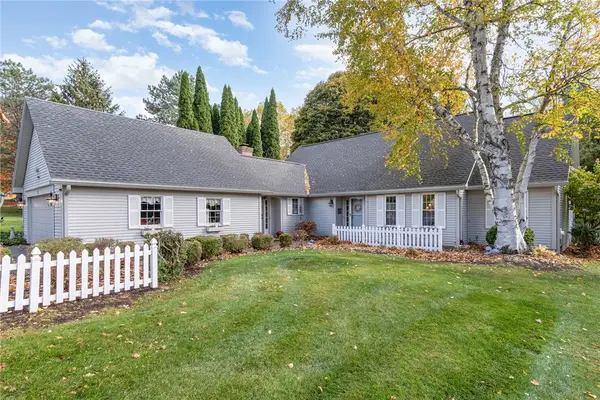 $674,900Active4 beds 3 baths2,912 sq. ft.
$674,900Active4 beds 3 baths2,912 sq. ft.5 Park View Drive, Pittsford, NY 14534
MLS# R1647151Listed by: KELLER WILLIAMS REALTY GREATER ROCHESTER - New
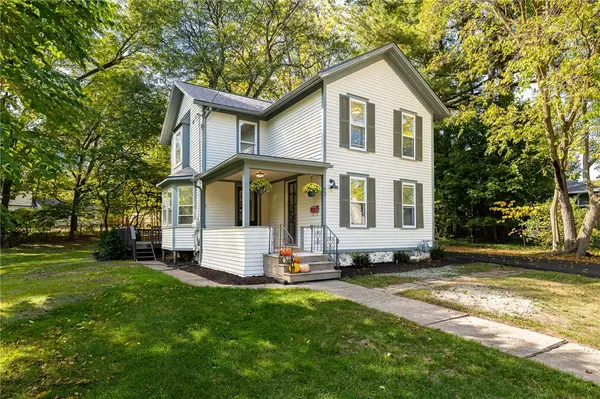 $489,000Active3 beds 2 baths1,576 sq. ft.
$489,000Active3 beds 2 baths1,576 sq. ft.75 South Street, Pittsford, NY 14534
MLS# R1646931Listed by: BRIZEE, T. PETER - New
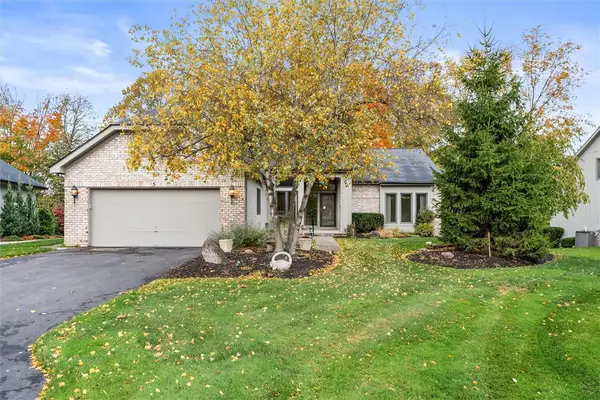 $580,000Active4 beds 4 baths2,234 sq. ft.
$580,000Active4 beds 4 baths2,234 sq. ft.5 Hogan Court, Pittsford, NY 14534
MLS# R1646332Listed by: BERKSHIRE HATHAWAY HOMESERVICES DISCOVER REAL ESTATE - New
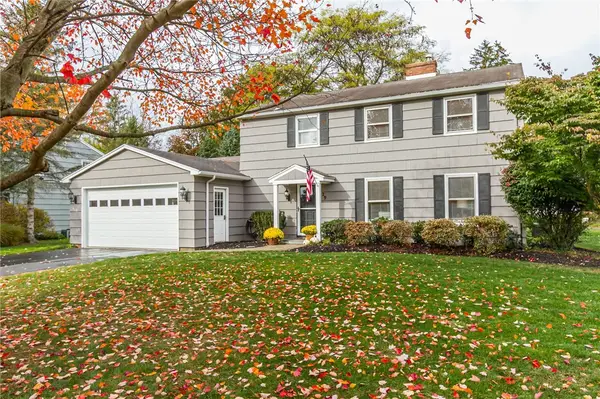 $399,900Active4 beds 2 baths2,069 sq. ft.
$399,900Active4 beds 2 baths2,069 sq. ft.29 Rosewood Drive, Pittsford, NY 14534
MLS# R1646636Listed by: HOWARD HANNA 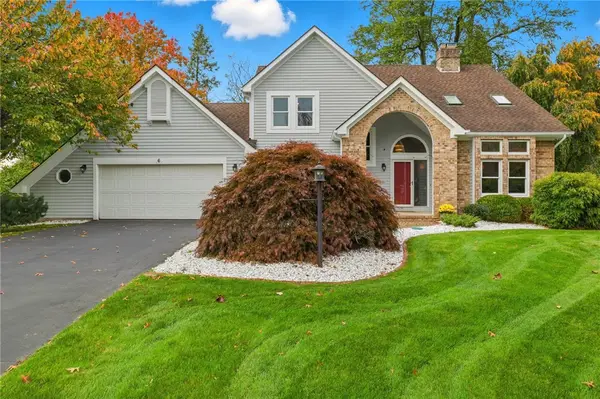 $474,900Pending4 beds 3 baths2,458 sq. ft.
$474,900Pending4 beds 3 baths2,458 sq. ft.6 Little Acorn Circle, Pittsford, NY 14534
MLS# R1645654Listed by: ELYSIAN HOMES BY MARK SIWIEC AND ASSOCIATES- New
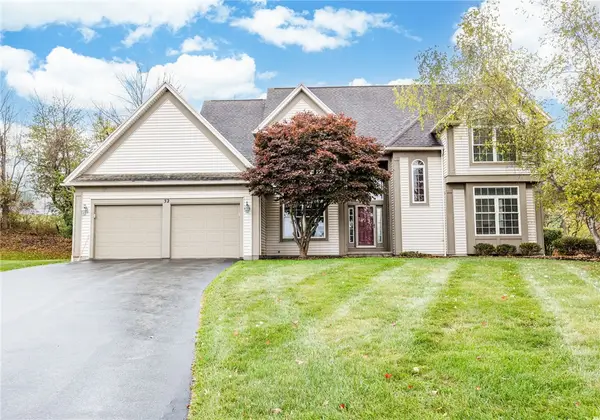 $595,000Active4 beds 4 baths2,629 sq. ft.
$595,000Active4 beds 4 baths2,629 sq. ft.32 Thrush Field, Pittsford, NY 14534
MLS# R1644942Listed by: RED BARN PROPERTIES - New
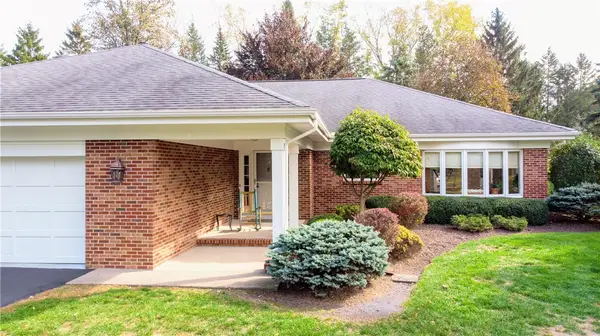 $499,900Active2 beds 3 baths2,220 sq. ft.
$499,900Active2 beds 3 baths2,220 sq. ft.12 Powdermill Drive, Pittsford, NY 14534
MLS# R1645906Listed by: MAYDA MIHEVC, REALTORS
