11 Van Cortland Drive, Pittsford, NY 14534
Local realty services provided by:HUNT Real Estate ERA
11 Van Cortland Drive,Pittsford, NY 14534
$450,000
- 4 Beds
- 3 Baths
- - sq. ft.
- Single family
- Sold
Listed by:paul j. manuse
Office:re/max plus
MLS#:R1625232
Source:NY_GENRIS
Sorry, we are unable to map this address
Price summary
- Price:$450,000
About this home
Welcome to 11 Van Cortland Dr. This well maintained center entrance colonial is located in the highly sought after Knickerbocker Hills neighborhood in Pittsford with Pittsford schools. The home presents endless living space and opportunities. The welcoming foyer leads you to a huge formal living room with newly refinished hardwood floors, a fireplace and a plethora of windows that allow for an abundance of natural light. Across from the living room is an amply sized dining room made for entertaining. The huge updated eat in kitchen has plenty of storage and cooking/prep space for the aspiring chef. The family room has a second fireplace and built-in shelving. Off the family room is a bonus room that offers endless opportunities that could be used as an office, playroom, exercise room, etc. On the first floor you will also find an updated half bathroom and plenty of closets for all your storage needs. Follow the steps to the second floor where you will discover the large primary bedroom with a private ensuite and three closets. On this floor there are three more amply sized bedrooms and another full bathroom. The property has an attached two and half car garage and a large patio in the backyard. Updates include furnace 2018, thermal windows, newer roof, central air 2023, hot water tank 2021 and a newer driveway. Delayed negotiations Sept 22nd offers are due by 11a. Please allow 24 hours for the life of the offer. Engineers inspections are NOT allowed during showing appointments without approval from the seller's agent. Only Permits that are currently filed with the town will be provided.
Contact an agent
Home facts
- Year built:1965
- Listing ID #:R1625232
- Added:43 day(s) ago
- Updated:October 30, 2025 at 06:16 AM
Rooms and interior
- Bedrooms:4
- Total bathrooms:3
- Full bathrooms:2
- Half bathrooms:1
Heating and cooling
- Cooling:Central Air
- Heating:Forced Air, Gas
Structure and exterior
- Roof:Asphalt
- Year built:1965
Schools
- High school:Pittsford Mendon High
- Middle school:Barker Road Middle
- Elementary school:Thornell Road
Utilities
- Water:Connected, Public, Water Connected
- Sewer:Connected, Sewer Connected
Finances and disclosures
- Price:$450,000
- Tax amount:$12,176
New listings near 11 Van Cortland Drive
- New
 $299,000Active4 beds 4 baths2,116 sq. ft.
$299,000Active4 beds 4 baths2,116 sq. ft.26 Williamsburg Road, Pittsford, NY 14534
MLS# R1647958Listed by: RE/MAX REALTY GROUP - Open Sat, 11am to 12:30pmNew
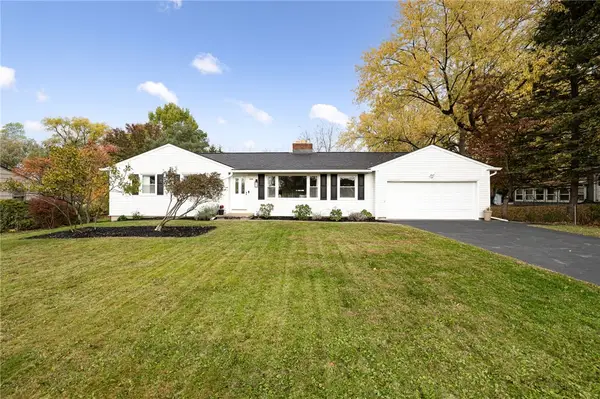 $349,900Active4 beds 3 baths1,757 sq. ft.
$349,900Active4 beds 3 baths1,757 sq. ft.104 Garnsey Road, Pittsford, NY 14534
MLS# R1647240Listed by: KELLER WILLIAMS REALTY GREATER ROCHESTER - Open Sat, 11am to 12:30pmNew
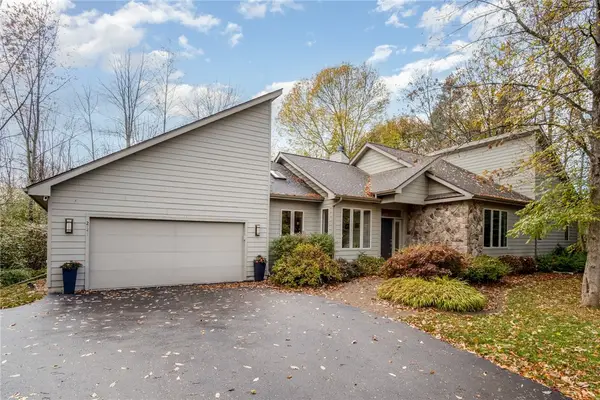 $599,900Active3 beds 3 baths1,871 sq. ft.
$599,900Active3 beds 3 baths1,871 sq. ft.2741 Clover Street, Pittsford, NY 14534
MLS# R1647310Listed by: KELLER WILLIAMS REALTY GREATER ROCHESTER - Open Sun, 11:30am to 1pmNew
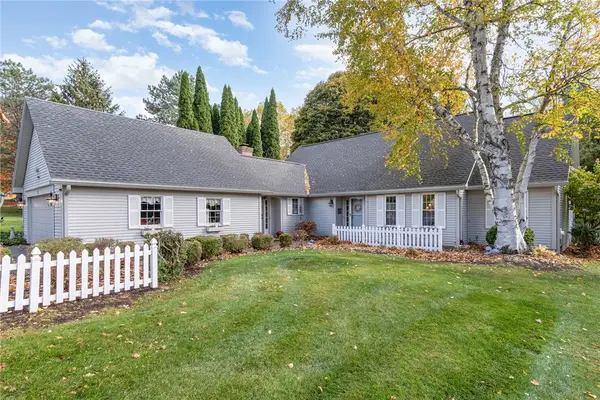 $674,900Active4 beds 3 baths2,912 sq. ft.
$674,900Active4 beds 3 baths2,912 sq. ft.5 Park View Drive, Pittsford, NY 14534
MLS# R1647151Listed by: KELLER WILLIAMS REALTY GREATER ROCHESTER - New
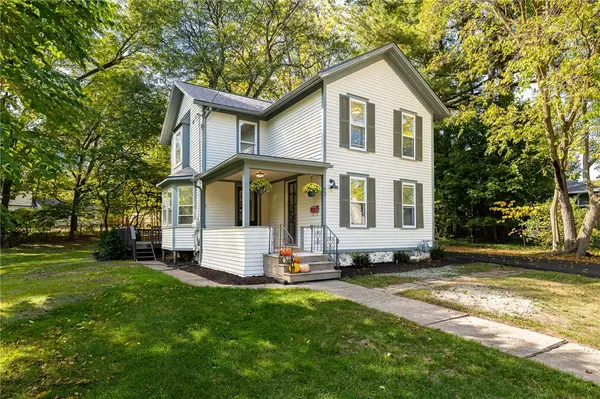 $489,000Active3 beds 2 baths1,576 sq. ft.
$489,000Active3 beds 2 baths1,576 sq. ft.75 South Street, Pittsford, NY 14534
MLS# R1646931Listed by: BRIZEE, T. PETER - New
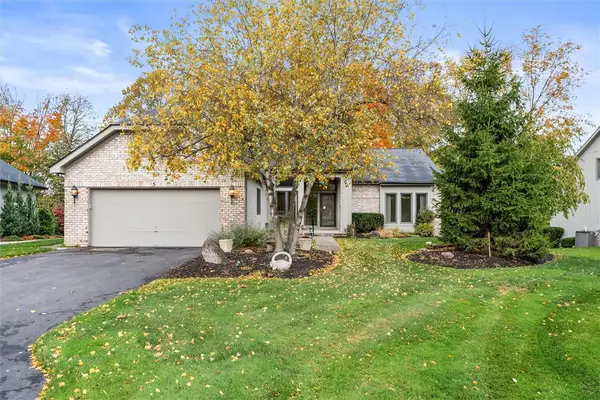 $580,000Active4 beds 4 baths2,234 sq. ft.
$580,000Active4 beds 4 baths2,234 sq. ft.5 Hogan Court, Pittsford, NY 14534
MLS# R1646332Listed by: BERKSHIRE HATHAWAY HOMESERVICES DISCOVER REAL ESTATE - New
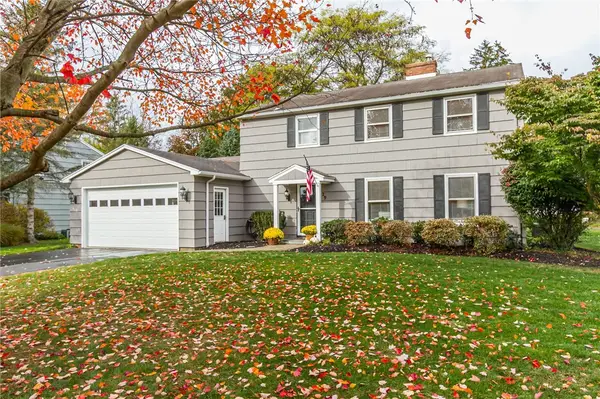 $399,900Active4 beds 2 baths2,069 sq. ft.
$399,900Active4 beds 2 baths2,069 sq. ft.29 Rosewood Drive, Pittsford, NY 14534
MLS# R1646636Listed by: HOWARD HANNA 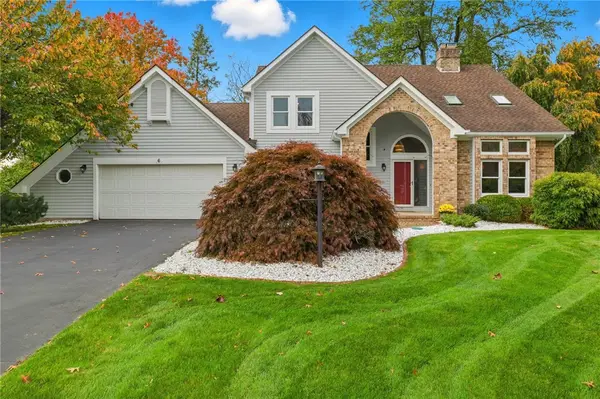 $474,900Pending4 beds 3 baths2,458 sq. ft.
$474,900Pending4 beds 3 baths2,458 sq. ft.6 Little Acorn Circle, Pittsford, NY 14534
MLS# R1645654Listed by: ELYSIAN HOMES BY MARK SIWIEC AND ASSOCIATES- New
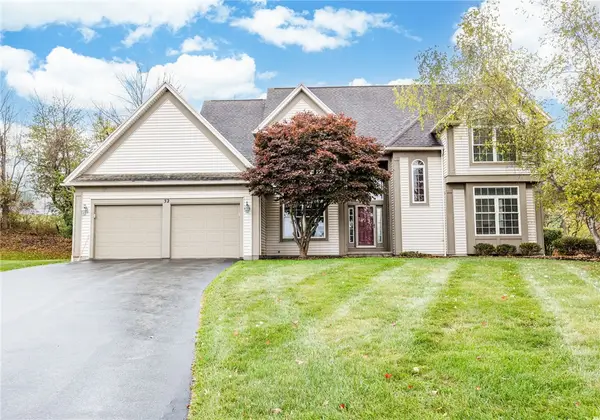 $595,000Active4 beds 4 baths2,629 sq. ft.
$595,000Active4 beds 4 baths2,629 sq. ft.32 Thrush Field, Pittsford, NY 14534
MLS# R1644942Listed by: RED BARN PROPERTIES - New
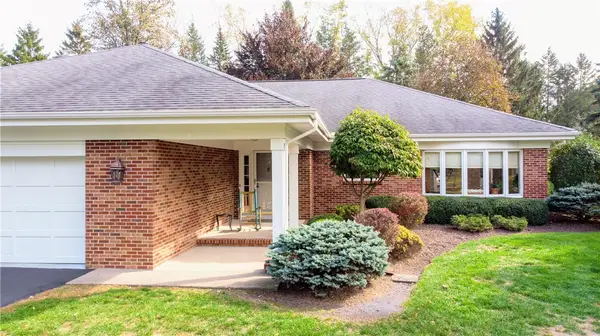 $499,900Active2 beds 3 baths2,220 sq. ft.
$499,900Active2 beds 3 baths2,220 sq. ft.12 Powdermill Drive, Pittsford, NY 14534
MLS# R1645906Listed by: MAYDA MIHEVC, REALTORS
