20 Kitty Hawk Drive, Pittsford, NY 14534
Local realty services provided by:HUNT Real Estate ERA
20 Kitty Hawk Drive,Pittsford, NY 14534
$380,000
- 4 Beds
- 3 Baths
- - sq. ft.
- Single family
- Sold
Listed by:marc mingoia
Office:howard hanna
MLS#:R1638544
Source:NY_GENRIS
Sorry, we are unable to map this address
Price summary
- Price:$380,000
About this home
Lovely center-split home with Pittsford Schools! Nestled in an AMAZING PITTSFORD LOCATION close to everything, from shopping, the canal bike path, village conveniences, restaurants, and more! This versatile 4-bedroom home includes a first-floor bedroom that also makes a perfect office or den. A welcoming slate-tile foyer opens to a bright living room filled with natural light and gleaming oak floors. The formal dining room is ideal for gatherings, while the eat-in kitchen provides flexible space and overlooks the family room with cozy wood burning fireplace! Sliding glass doors extend the living space to a deck/patio and large backyard—perfect for entertaining or relaxing outdoors. Upstairs you’ll find three additional bedrooms with oak hardwoods and two full baths, including a private primary en-suite. *New Furnace and AC 2021* A wonderful home in a sought-after setting—don’t miss this opportunity!
Contact an agent
Home facts
- Year built:1968
- Listing ID #:R1638544
- Added:42 day(s) ago
- Updated:October 30, 2025 at 06:16 AM
Rooms and interior
- Bedrooms:4
- Total bathrooms:3
- Full bathrooms:2
- Half bathrooms:1
Heating and cooling
- Cooling:Central Air
- Heating:Forced Air, Gas
Structure and exterior
- Roof:Asphalt, Shingle
- Year built:1968
Utilities
- Water:Connected, Public, Water Connected
- Sewer:Connected, Sewer Connected
Finances and disclosures
- Price:$380,000
- Tax amount:$8,054
New listings near 20 Kitty Hawk Drive
- New
 $299,000Active4 beds 4 baths2,116 sq. ft.
$299,000Active4 beds 4 baths2,116 sq. ft.26 Williamsburg Road, Pittsford, NY 14534
MLS# R1647958Listed by: RE/MAX REALTY GROUP - Open Sat, 11am to 12:30pmNew
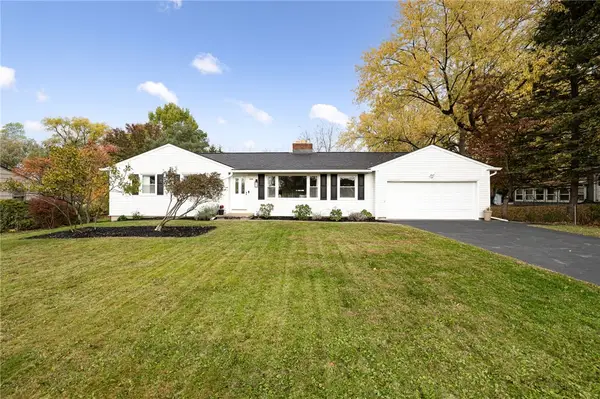 $349,900Active4 beds 3 baths1,757 sq. ft.
$349,900Active4 beds 3 baths1,757 sq. ft.104 Garnsey Road, Pittsford, NY 14534
MLS# R1647240Listed by: KELLER WILLIAMS REALTY GREATER ROCHESTER - Open Sat, 11am to 12:30pmNew
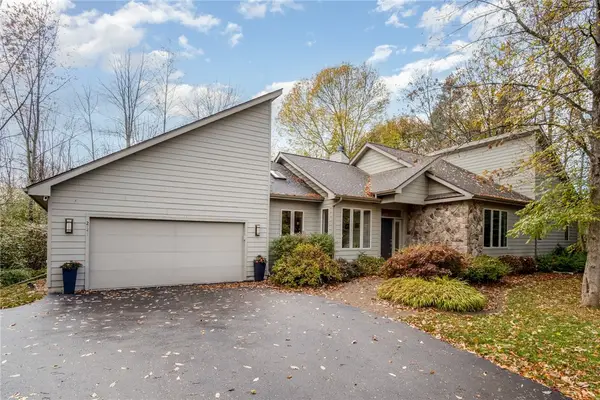 $599,900Active3 beds 3 baths1,871 sq. ft.
$599,900Active3 beds 3 baths1,871 sq. ft.2741 Clover Street, Pittsford, NY 14534
MLS# R1647310Listed by: KELLER WILLIAMS REALTY GREATER ROCHESTER - Open Sun, 11:30am to 1pmNew
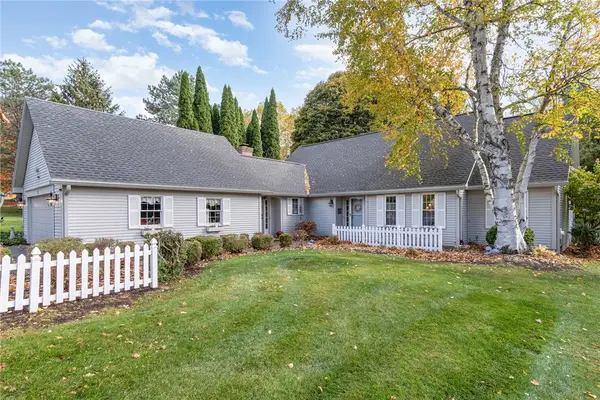 $674,900Active4 beds 3 baths2,912 sq. ft.
$674,900Active4 beds 3 baths2,912 sq. ft.5 Park View Drive, Pittsford, NY 14534
MLS# R1647151Listed by: KELLER WILLIAMS REALTY GREATER ROCHESTER - New
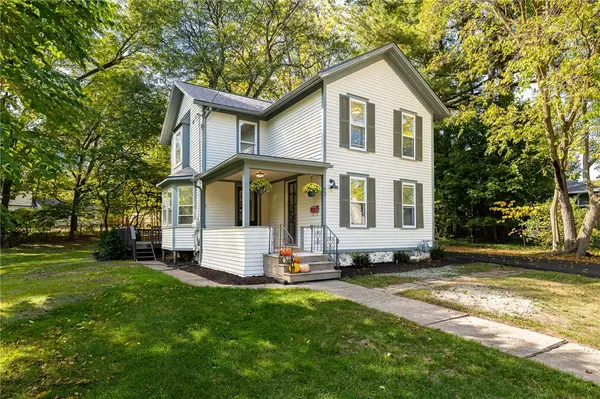 $489,000Active3 beds 2 baths1,576 sq. ft.
$489,000Active3 beds 2 baths1,576 sq. ft.75 South Street, Pittsford, NY 14534
MLS# R1646931Listed by: BRIZEE, T. PETER - New
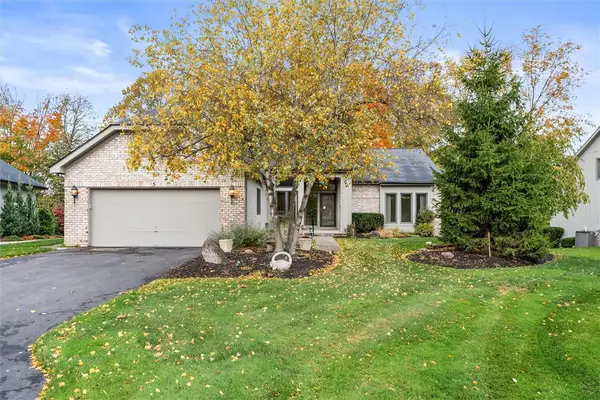 $580,000Active4 beds 4 baths2,234 sq. ft.
$580,000Active4 beds 4 baths2,234 sq. ft.5 Hogan Court, Pittsford, NY 14534
MLS# R1646332Listed by: BERKSHIRE HATHAWAY HOMESERVICES DISCOVER REAL ESTATE - New
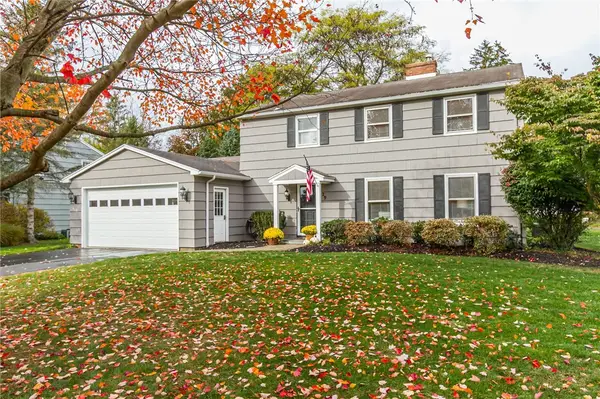 $399,900Active4 beds 2 baths2,069 sq. ft.
$399,900Active4 beds 2 baths2,069 sq. ft.29 Rosewood Drive, Pittsford, NY 14534
MLS# R1646636Listed by: HOWARD HANNA 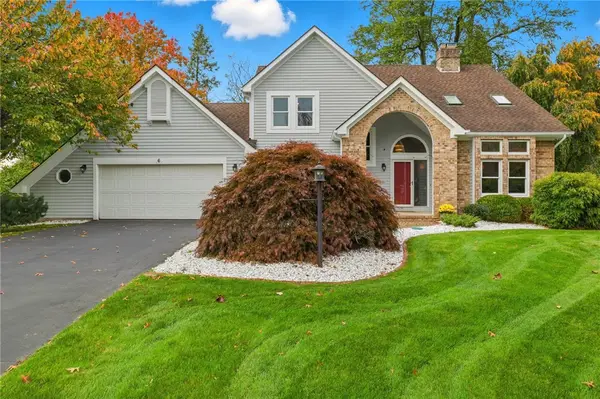 $474,900Pending4 beds 3 baths2,458 sq. ft.
$474,900Pending4 beds 3 baths2,458 sq. ft.6 Little Acorn Circle, Pittsford, NY 14534
MLS# R1645654Listed by: ELYSIAN HOMES BY MARK SIWIEC AND ASSOCIATES- New
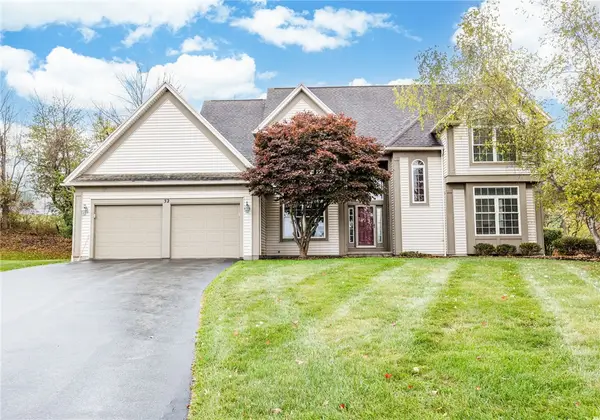 $595,000Active4 beds 4 baths2,629 sq. ft.
$595,000Active4 beds 4 baths2,629 sq. ft.32 Thrush Field, Pittsford, NY 14534
MLS# R1644942Listed by: RED BARN PROPERTIES - New
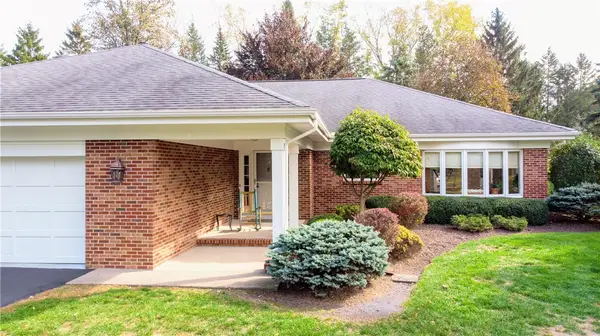 $499,900Active2 beds 3 baths2,220 sq. ft.
$499,900Active2 beds 3 baths2,220 sq. ft.12 Powdermill Drive, Pittsford, NY 14534
MLS# R1645906Listed by: MAYDA MIHEVC, REALTORS
