221 Butler Drive, Pittsford, NY 14534
Local realty services provided by:ERA Team VP Real Estate
221 Butler Drive,Pittsford, NY 14534
$269,900
- 3 Beds
- 2 Baths
- 1,451 sq. ft.
- Single family
- Pending
Listed by:tracey a. dedee
Office:re/max plus
MLS#:R1636518
Source:NY_GENRIS
Price summary
- Price:$269,900
- Price per sq. ft.:$186.01
About this home
Amazing MOVE-IN READY RANCH with a long list of updates, including fresh paint throughout (2025) and beautiful floors. This is an amazing house! Fantastic floor plan with views into the living room and dining room from the updated kitchen featuring a tile backsplash (2011) and stainless-steel appliances (refrigerator & gas stove 2011, microwave 2025, dishwasher 2023). Spacious dining room overlooking bright open living room with wood burning fireplace (liner and chimney cap 2010). Primary bedroom with updated full bath with new vanity, fixtures, toilet and frameless glass doors on the walk-in shower (2010), plus two additional bedrooms and a second beautifully updated full bath! Updated 2nd bath has new flooring, vanity, tile, mirror, toilet and fixtures (2018). But wait, there's more! There is also a 4th space perfectly sized for an office/den area, just off the kitchen/hallway area with views into the dining area. Huge 16x20 freshly painted enclosed porch area with cathedral ceiling, a wall of windows and vinyl flooring leading to a large wood deck (2010) and a beautiful fully fenced (2013) and manicured backyard with shed. Wide open basement with epoxy floors, workshop area, and glass block windows (2010); perfect for extra storage or future finishing. New Tear-off roof (2024), new furnace (2022), new gutters (2015), new windows (2010), AC (2009), Hot Water Tank (2008). All appliances included. New washing machine (2024) and new mailbox & post (2025). Square footage is 1,451 per past appraisal measurement. Don't miss the video tour! Delayed negotiations, Monday, September 15th, 3:00PM.
Contact an agent
Home facts
- Year built:1956
- Listing ID #:R1636518
- Added:49 day(s) ago
- Updated:October 30, 2025 at 07:27 AM
Rooms and interior
- Bedrooms:3
- Total bathrooms:2
- Full bathrooms:2
- Living area:1,451 sq. ft.
Heating and cooling
- Cooling:Central Air
- Heating:Forced Air, Gas
Structure and exterior
- Roof:Asphalt, Shingle
- Year built:1956
- Building area:1,451 sq. ft.
- Lot area:0.47 Acres
Utilities
- Water:Public, Water Available
- Sewer:Connected, Sewer Connected
Finances and disclosures
- Price:$269,900
- Price per sq. ft.:$186.01
- Tax amount:$6,755
New listings near 221 Butler Drive
- New
 $299,000Active4 beds 4 baths2,116 sq. ft.
$299,000Active4 beds 4 baths2,116 sq. ft.26 Williamsburg Road, Pittsford, NY 14534
MLS# R1647958Listed by: RE/MAX REALTY GROUP - Open Sat, 11am to 12:30pmNew
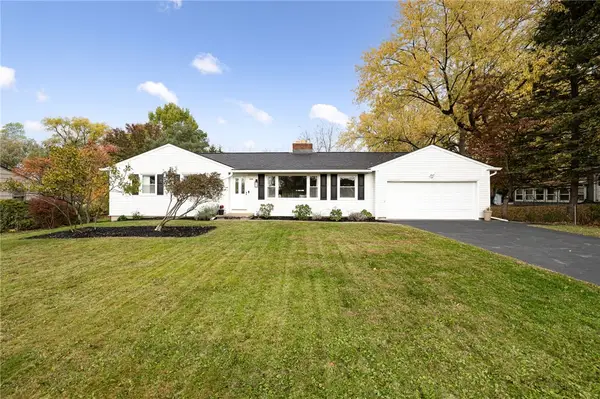 $349,900Active4 beds 3 baths1,757 sq. ft.
$349,900Active4 beds 3 baths1,757 sq. ft.104 Garnsey Road, Pittsford, NY 14534
MLS# R1647240Listed by: KELLER WILLIAMS REALTY GREATER ROCHESTER - Open Sat, 11am to 12:30pmNew
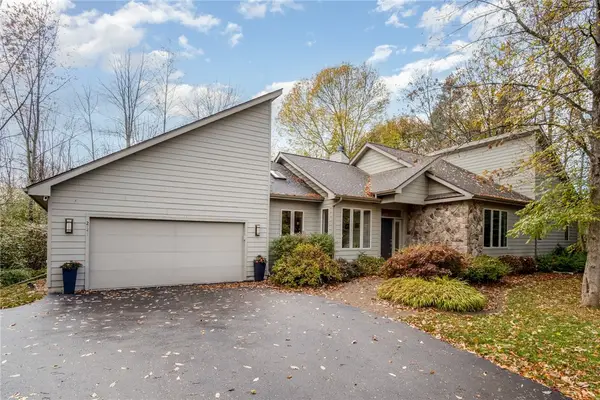 $599,900Active3 beds 3 baths1,871 sq. ft.
$599,900Active3 beds 3 baths1,871 sq. ft.2741 Clover Street, Pittsford, NY 14534
MLS# R1647310Listed by: KELLER WILLIAMS REALTY GREATER ROCHESTER - Open Sun, 11:30am to 1pmNew
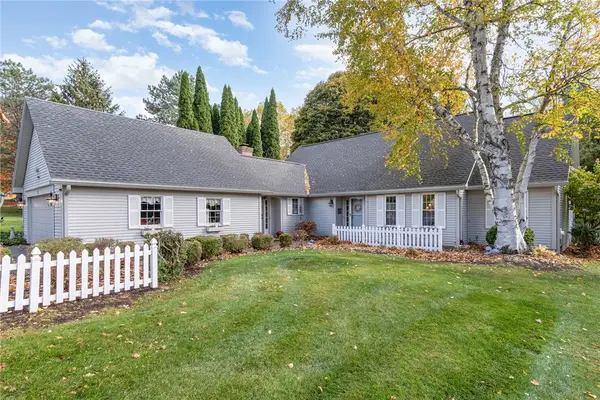 $674,900Active4 beds 3 baths2,912 sq. ft.
$674,900Active4 beds 3 baths2,912 sq. ft.5 Park View Drive, Pittsford, NY 14534
MLS# R1647151Listed by: KELLER WILLIAMS REALTY GREATER ROCHESTER - New
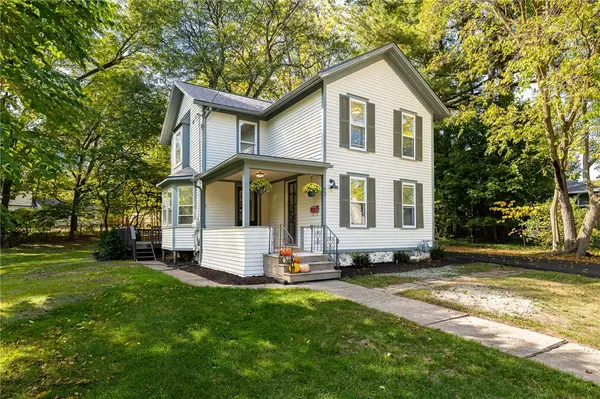 $489,000Active3 beds 2 baths1,576 sq. ft.
$489,000Active3 beds 2 baths1,576 sq. ft.75 South Street, Pittsford, NY 14534
MLS# R1646931Listed by: BRIZEE, T. PETER - New
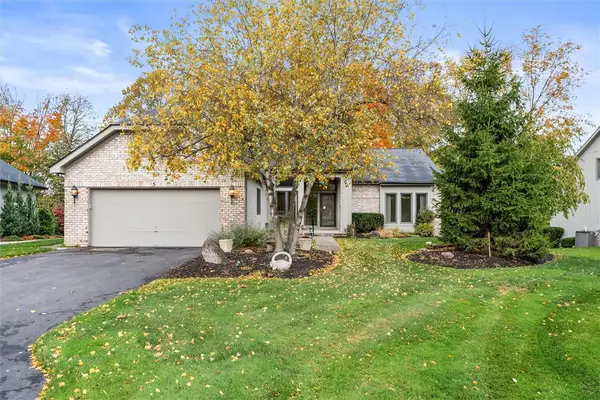 $580,000Active4 beds 4 baths2,234 sq. ft.
$580,000Active4 beds 4 baths2,234 sq. ft.5 Hogan Court, Pittsford, NY 14534
MLS# R1646332Listed by: BERKSHIRE HATHAWAY HOMESERVICES DISCOVER REAL ESTATE - New
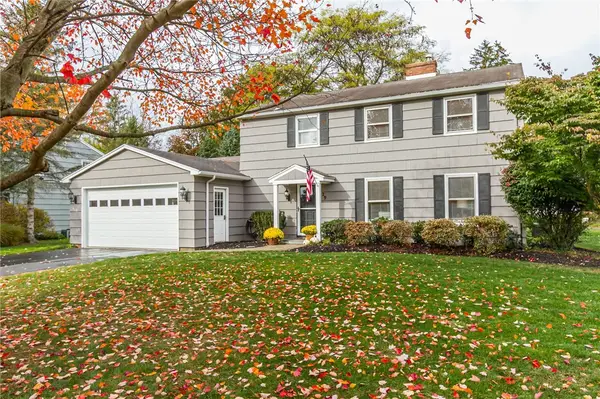 $399,900Active4 beds 2 baths2,069 sq. ft.
$399,900Active4 beds 2 baths2,069 sq. ft.29 Rosewood Drive, Pittsford, NY 14534
MLS# R1646636Listed by: HOWARD HANNA 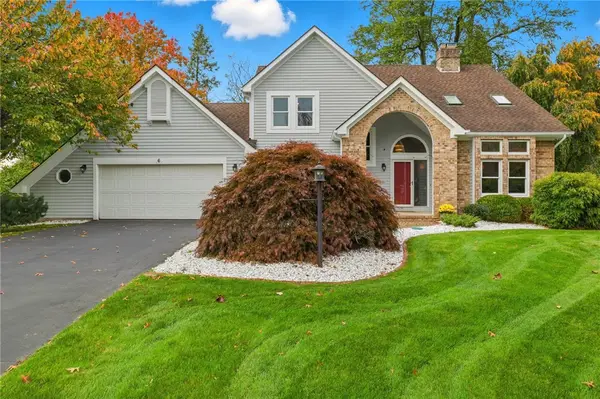 $474,900Pending4 beds 3 baths2,458 sq. ft.
$474,900Pending4 beds 3 baths2,458 sq. ft.6 Little Acorn Circle, Pittsford, NY 14534
MLS# R1645654Listed by: ELYSIAN HOMES BY MARK SIWIEC AND ASSOCIATES- New
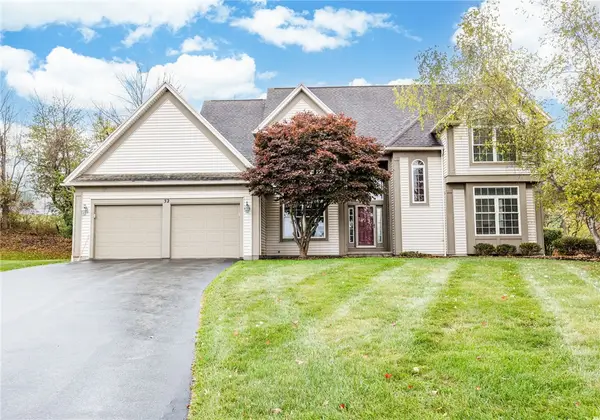 $595,000Active4 beds 4 baths2,629 sq. ft.
$595,000Active4 beds 4 baths2,629 sq. ft.32 Thrush Field, Pittsford, NY 14534
MLS# R1644942Listed by: RED BARN PROPERTIES - New
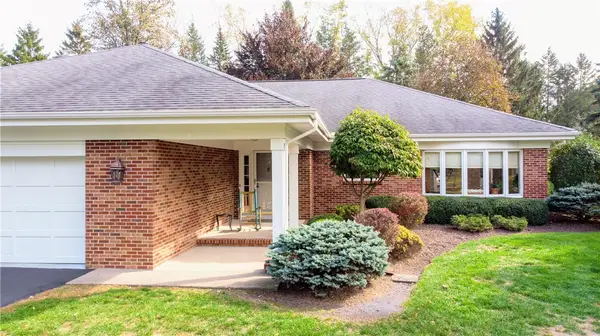 $499,900Active2 beds 3 baths2,220 sq. ft.
$499,900Active2 beds 3 baths2,220 sq. ft.12 Powdermill Drive, Pittsford, NY 14534
MLS# R1645906Listed by: MAYDA MIHEVC, REALTORS
