5 Jackson Park, Pittsford, NY 14534
Local realty services provided by:HUNT Real Estate ERA
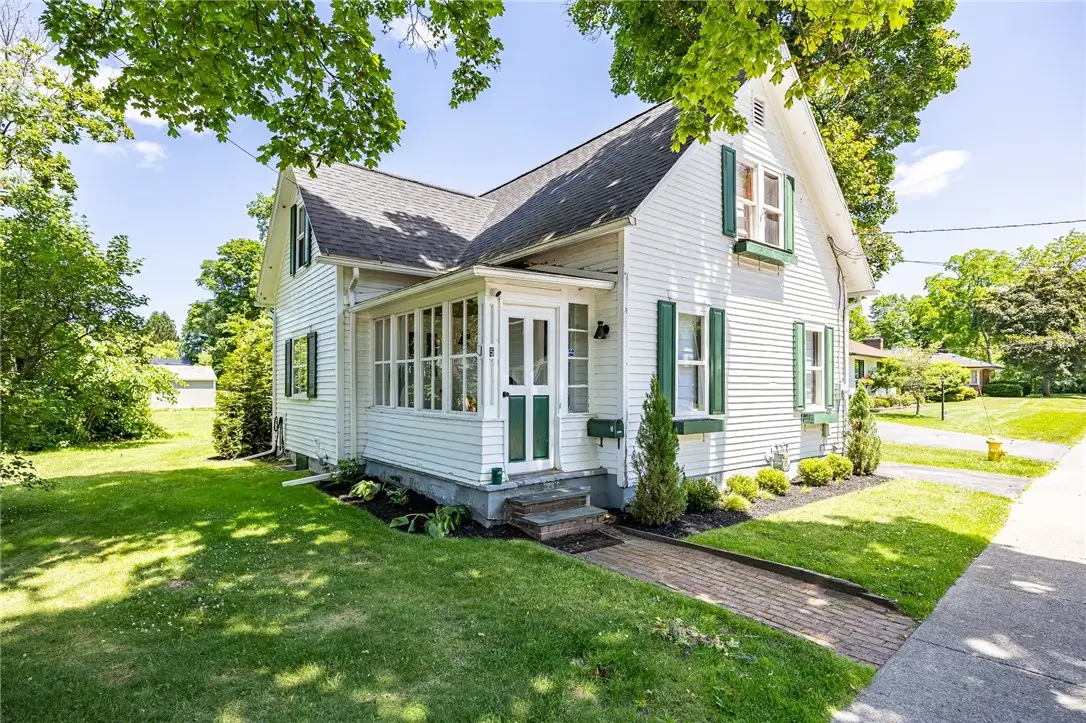
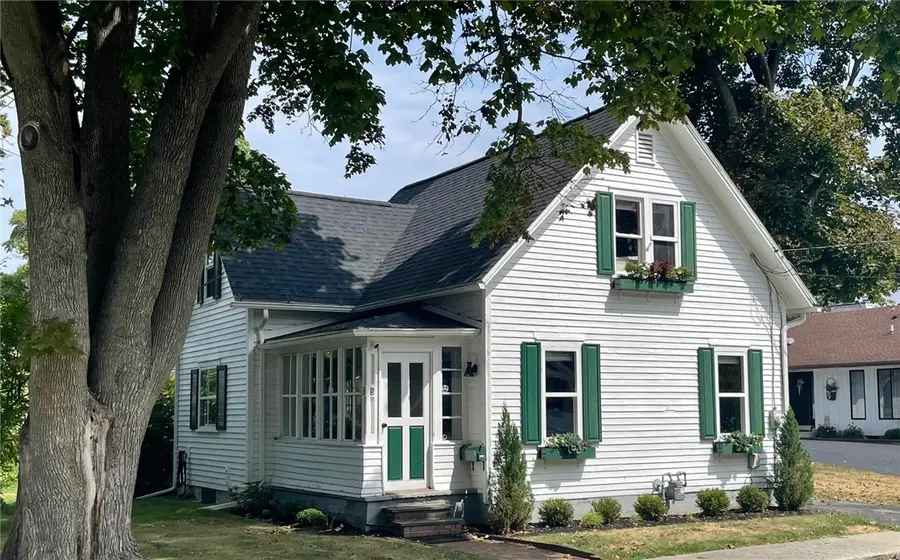
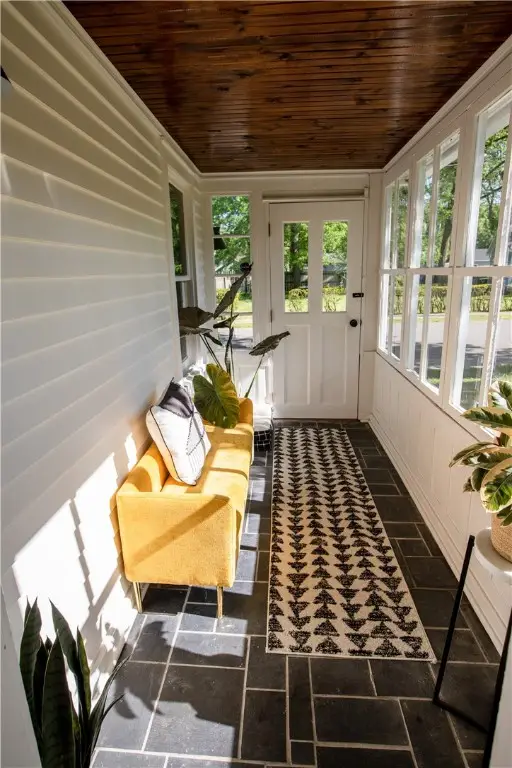
5 Jackson Park,Pittsford, NY 14534
$299,900
- 3 Beds
- 2 Baths
- 1,272 sq. ft.
- Single family
- Active
Listed by:joseph c napier
Office:mitchell pierson, jr., inc.
MLS#:R1628188
Source:NY_GENRIS
Price summary
- Price:$299,900
- Price per sq. ft.:$235.77
About this home
5 Jackson Park – Historic Elegance Meets Modern Design!
RARE and wonderful opportunity to own one of CEDAR AND DEED's last (2) FULL RENOVATION SIGNATURE PROJECTS.
Step inside this stunning 1890 Village home where every inch has been reimagined in a floor-to-ceiling renovation by acclaimed design firm Cedar & Deed (cedaranddeed.com). Be sure to check out ALL of their OVER -THE-TOP, custom and record-setting past creations- link available upon request! Blending historic character with a bold, artsy modern aesthetic, the result is a home that feels both timeless and fashion-forward.
Offering 3/4 bedrooms, 1 full bath, and 1 half bath, the interiors showcase high-end features and finishes, dramatic design details while maintaining unique architectural charm! From the ALL-NEW , SHARP Cathedraled kitchen, open to the FAB cozy banquette, these Light-filled gathering spaces flow effortlessly, creating the perfect backdrop for both everyday living and entertaining.
First floor laundry.
Set in the heart of the Village, this NO-THRU traffic street backs to the Erie Canal. This premium location offers an enviable and walkable lifestyle just steps to restaurants, breweries, shops, boutiques, the public library, Starbucks, and the beloved Erie Canal. Whether enjoying morning coffee on the porch, strolling to the library, or hosting guests in style, this home delivers a rare blend of culture, convenience, and comfort.
Be sure to check out ALL of their OVER -THE-TOP, custom and record-setting past creations- link available upon request!
Fantastic CONDO ALTERNATIVE with NO HOA!.
All furnishings are available for purchase by lucky new owner, giving the option of a complete turnkey designer residence. SF appraiser measured.
First showings at the Open House & Designer Meet + Greet: Thursday, August 21st, 4–7 PM
Offers reviewed Monday, August 25th at 12 Noon
Contact an agent
Home facts
- Year built:1890
- Listing Id #:R1628188
- Added:1 day(s) ago
- Updated:August 22, 2025 at 03:56 PM
Rooms and interior
- Bedrooms:3
- Total bathrooms:2
- Full bathrooms:1
- Half bathrooms:1
- Living area:1,272 sq. ft.
Heating and cooling
- Cooling:Central Air
- Heating:Gas
Structure and exterior
- Year built:1890
- Building area:1,272 sq. ft.
- Lot area:0.08 Acres
Schools
- High school:Pittsford Sutherland High
- Middle school:Calkins Road Middle
- Elementary school:Jefferson Road
Utilities
- Water:Connected, Public, Water Connected
- Sewer:Connected, Sewer Available, Sewer Connected
Finances and disclosures
- Price:$299,900
- Price per sq. ft.:$235.77
- Tax amount:$8,469
New listings near 5 Jackson Park
- New
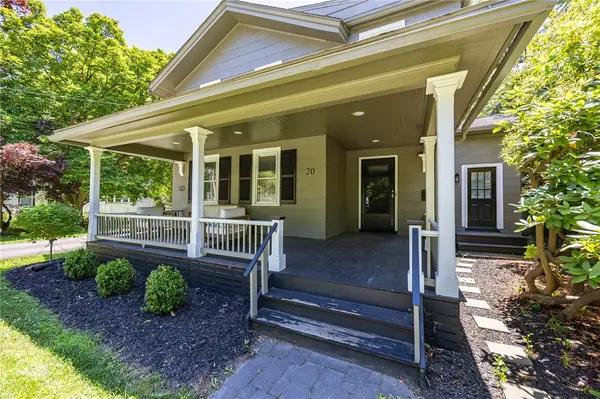 $399,900Active4 beds 3 baths1,961 sq. ft.
$399,900Active4 beds 3 baths1,961 sq. ft.20 Washington Road, Pittsford, NY 14534
MLS# R1628193Listed by: MITCHELL PIERSON, JR., INC. - New
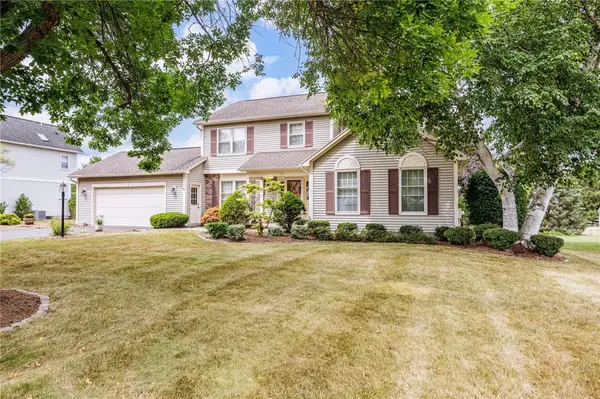 $534,800Active4 beds 4 baths2,565 sq. ft.
$534,800Active4 beds 4 baths2,565 sq. ft.132 Caversham Woods, Pittsford, NY 14534
MLS# R1632288Listed by: EXP REALTY, LLC - Open Sat, 2 to 4pmNew
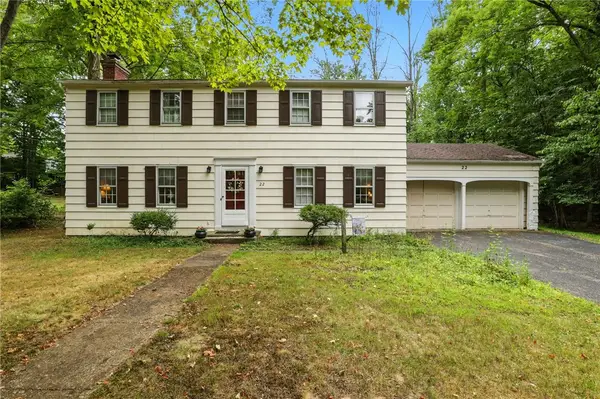 $284,900Active4 beds 3 baths1,856 sq. ft.
$284,900Active4 beds 3 baths1,856 sq. ft.22 Hearthstone Road, Pittsford, NY 14534
MLS# R1631475Listed by: ELYSIAN HOMES BY MARK SIWIEC AND ASSOCIATES - New
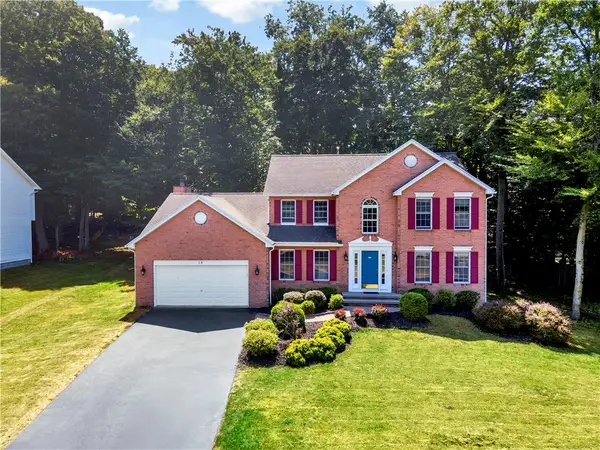 $350,000Active4 beds 3 baths2,713 sq. ft.
$350,000Active4 beds 3 baths2,713 sq. ft.15 Langston Pt, Pittsford, NY 14534
MLS# R1619481Listed by: HIGH FALLS SOTHEBY'S INTERNATIONAL - New
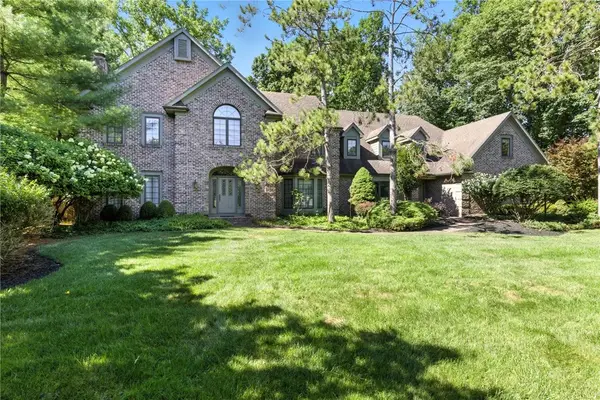 $1,250,000Active5 beds 5 baths6,089 sq. ft.
$1,250,000Active5 beds 5 baths6,089 sq. ft.8054 Barony Woods, Pittsford, NY 14534
MLS# R1629352Listed by: ELYSIAN HOMES BY MARK SIWIEC AND ASSOCIATES - Open Sun, 1:30 to 3pmNew
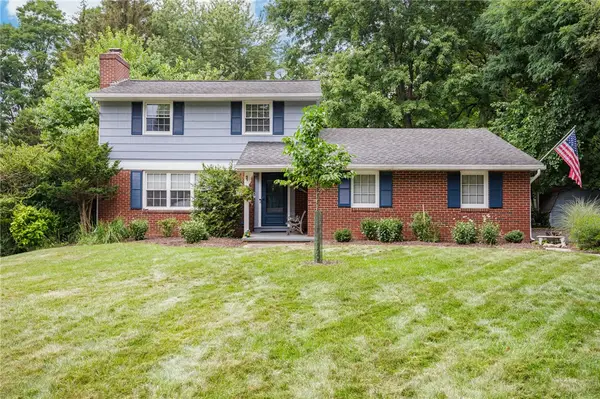 $339,900Active3 beds 2 baths1,712 sq. ft.
$339,900Active3 beds 2 baths1,712 sq. ft.5 Red Barn Circle, Pittsford, NY 14534
MLS# R1631002Listed by: KELLER WILLIAMS REALTY GREATER ROCHESTER  $599,900Pending3 beds 3 baths2,711 sq. ft.
$599,900Pending3 beds 3 baths2,711 sq. ft.40 Tobey Brook, Pittsford, NY 14534
MLS# R1630812Listed by: HOWARD HANNA $250,000Pending2 beds 2 baths1,080 sq. ft.
$250,000Pending2 beds 2 baths1,080 sq. ft.15 Wood Creek Drive, Pittsford, NY 14534
MLS# R1630833Listed by: TRU AGENT REAL ESTATE $599,900Pending3 beds 3 baths2,711 sq. ft.
$599,900Pending3 beds 3 baths2,711 sq. ft.40 Tobey Brook, Pittsford, NY 14534
MLS# R1630835Listed by: HOWARD HANNA
