51 Lochnavar Parkway, Pittsford, NY 14534
Local realty services provided by:ERA Team VP Real Estate
51 Lochnavar Parkway,Pittsford, NY 14534
$350,000
- 3 Beds
- 3 Baths
- - sq. ft.
- Single family
- Sold
Listed by:jeremy v. havens
Office:elysian homes by mark siwiec and associates
MLS#:R1632241
Source:NY_GENRIS
Sorry, we are unable to map this address
Price summary
- Price:$350,000
About this home
Welcome to 51 Lochnavar Parkway, a well-maintained 3-bedroom, 2.5-bathroom split-level home set on a mature, tree-lined lot in the heart of Pittsford. This residence combines comfort, thoughtful updates, and plenty of space to make it your own! Inside, you’ll find a bright and inviting layout with fresh paint throughout and numerous new windows that fill the home with natural light. The main level offers comfortable living and dining spaces with access to large deck, perfect for enjoying the peaceful backyard setting. Upstairs, three bedrooms provide privacy and convenience, while the lower level features a walk-out finished basement that expands the living area. The basement also includes an additional (brand-new) full bathroom and presents additional opportunities to customize the already finished space to fit your needs—whether as a home office, gym, media room, or guest suite! Practical highlights include an under-the-house garage, offering protection from the elements and extra storage, as well as a lush, mature lot that provides shade and a welcoming outdoor backdrop. With its combination of updates, flexible living spaces, and a desirable Pittsford location, 51 Lochnavar Parkway is ready to welcome its next owners home! Delayed Negotiations and Showings on file. Showings will start September 4th at 12pm. All offers to be reviewed September 10th at 11am. Please allow 24 hours for all offers to be reviewed.
Contact an agent
Home facts
- Year built:1953
- Listing ID #:R1632241
- Added:46 day(s) ago
- Updated:October 21, 2025 at 06:15 AM
Rooms and interior
- Bedrooms:3
- Total bathrooms:3
- Full bathrooms:2
- Half bathrooms:1
Heating and cooling
- Cooling:Wall Units, Zoned
- Heating:Baseboard, Gas, Hot Water
Structure and exterior
- Roof:Asphalt, Shingle
- Year built:1953
Utilities
- Water:Connected, Public, Water Connected
- Sewer:Septic Tank
Finances and disclosures
- Price:$350,000
- Tax amount:$6,731
New listings near 51 Lochnavar Parkway
- Open Thu, 4:30 to 6pmNew
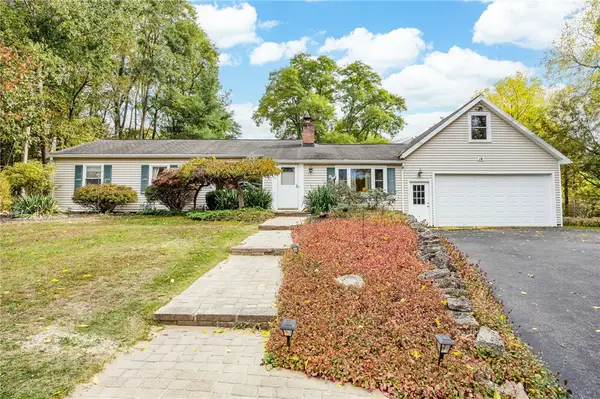 $289,900Active3 beds 2 baths1,454 sq. ft.
$289,900Active3 beds 2 baths1,454 sq. ft.14 Red Fox Run, Pittsford, NY 14534
MLS# R1646167Listed by: RE/MAX REALTY GROUP - New
 $275,000Active3 beds 3 baths1,896 sq. ft.
$275,000Active3 beds 3 baths1,896 sq. ft.32 Clearview Drive, Pittsford, NY 14534
MLS# R1645287Listed by: KELLER WILLIAMS REALTY GREATER ROCHESTER - New
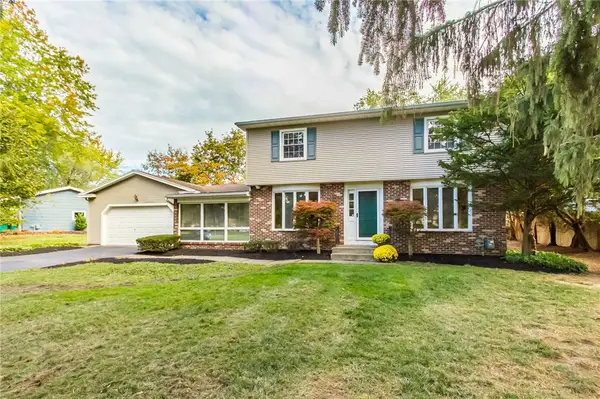 $299,900Active4 beds 2 baths1,932 sq. ft.
$299,900Active4 beds 2 baths1,932 sq. ft.15 Stuyvesant Road, Pittsford, NY 14534
MLS# R1644301Listed by: HOWARD HANNA - New
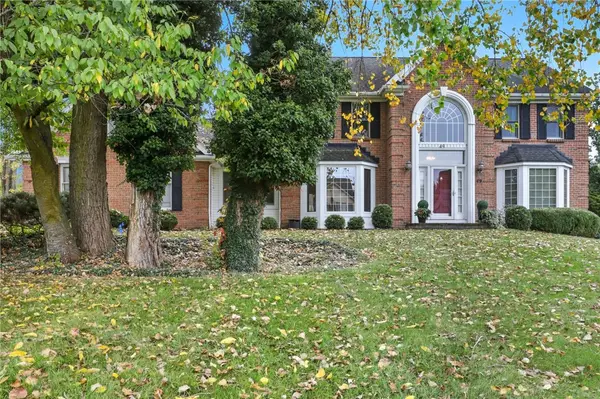 $684,000Active5 beds 4 baths2,737 sq. ft.
$684,000Active5 beds 4 baths2,737 sq. ft.49 Sutton Point, Pittsford, NY 14534
MLS# R1644751Listed by: ELYSIAN HOMES BY MARK SIWIEC AND ASSOCIATES - New
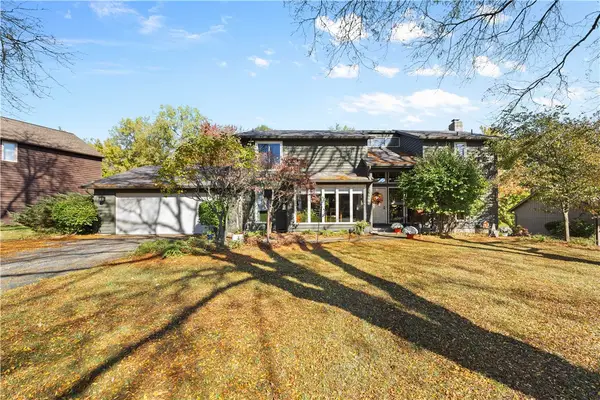 $599,000Active3 beds 4 baths3,368 sq. ft.
$599,000Active3 beds 4 baths3,368 sq. ft.38 Framingham Lane, Pittsford, NY 14534
MLS# R1643984Listed by: RE/MAX REALTY GROUP - New
 $549,900Active4 beds 4 baths2,782 sq. ft.
$549,900Active4 beds 4 baths2,782 sq. ft.41 Old Farm Circle, Pittsford, NY 14534
MLS# R1644993Listed by: EMPIRE REALTY GROUP - New
 $624,900Active4 beds 4 baths3,343 sq. ft.
$624,900Active4 beds 4 baths3,343 sq. ft.30 Framingham Lane, Pittsford, NY 14534
MLS# R1644726Listed by: HOWARD HANNA - New
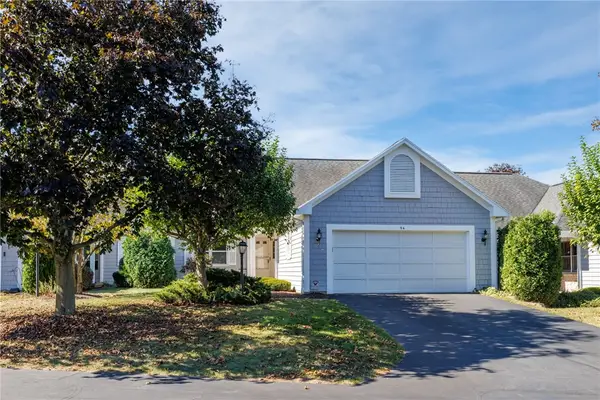 $329,900Active2 beds 2 baths1,474 sq. ft.
$329,900Active2 beds 2 baths1,474 sq. ft.94 Greenwood Park, Pittsford, NY 14534
MLS# R1644347Listed by: KELLER WILLIAMS REALTY GREATER ROCHESTER 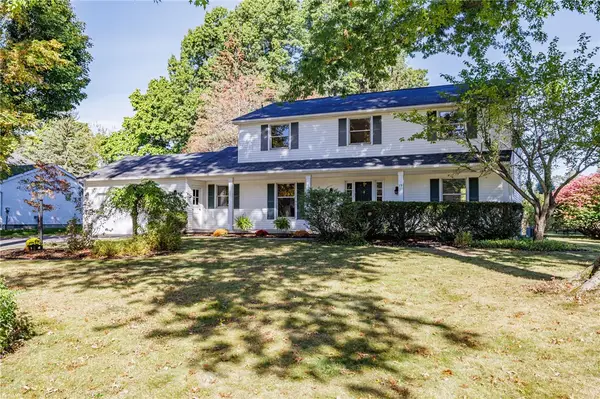 $499,900Pending4 beds 3 baths2,593 sq. ft.
$499,900Pending4 beds 3 baths2,593 sq. ft.19 Latium Drive, Pittsford, NY 14534
MLS# R1644047Listed by: HOWARD HANNA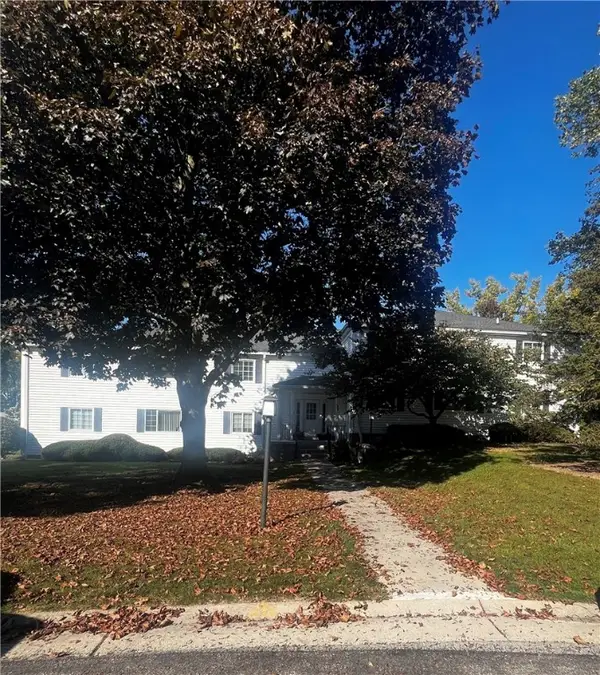 $129,900Pending1 beds 1 baths802 sq. ft.
$129,900Pending1 beds 1 baths802 sq. ft.27 Colonial Parkway #A, Pittsford, NY 14534
MLS# R1643362Listed by: HOWARD HANNA
