6 Shire Oaks Drive, Pittsford, NY 14534
Local realty services provided by:HUNT Real Estate ERA
6 Shire Oaks Drive,Pittsford, NY 14534
$650,000
- 3 Beds
- 2 Baths
- - sq. ft.
- Single family
- Sold
Listed by:stephen cass
Office:re/max realty group
MLS#:R1638515
Source:NY_GENRIS
Sorry, we are unable to map this address
Price summary
- Price:$650,000
About this home
This exceptional home combines timeless craftsmanship with modern updates throughout. The main level features a spacious primary suite, one guest bedroom and two renovated bathrooms with a large third bedroom on the second floor. Convenient first floor laundry offers complete first floor living should there be a need for it. Ornate detailed woodwork at every turn. The chef’s kitchen is a true centerpiece with quartz counters, a massive island with breakfast bar (which has plumbing for a bar sink if desired), and a light-filled eat-in area that flows seamlessly into the sunken formal living room with vaulted ceilings. The first floor office overlooking the backyard if flooded with natural light. Enjoy cozy evenings by one of the three gas fireplaces or entertain with ease thanks to the custom butler’s pantry leading to the adjacent dining room. Partially finished walkout basement offering additional living space and storage. Custom plantation shutters throughout. Step outside to a screened-in porch, pergola, covered patio and multi-level deck, creating the ultimate private backyard oasis, complete with an irrigation system and lush landscaping.
Contact an agent
Home facts
- Year built:1954
- Listing ID #:R1638515
- Added:42 day(s) ago
- Updated:October 30, 2025 at 06:16 AM
Rooms and interior
- Bedrooms:3
- Total bathrooms:2
- Full bathrooms:2
Heating and cooling
- Cooling:Central Air, Wall Units
- Heating:Baseboard, Forced Air, Gas
Structure and exterior
- Roof:Asphalt, Shingle
- Year built:1954
Utilities
- Water:Connected, Public, Water Connected
- Sewer:Septic Tank
Finances and disclosures
- Price:$650,000
- Tax amount:$11,751
New listings near 6 Shire Oaks Drive
- New
 $299,000Active4 beds 4 baths2,116 sq. ft.
$299,000Active4 beds 4 baths2,116 sq. ft.26 Williamsburg Road, Pittsford, NY 14534
MLS# R1647958Listed by: RE/MAX REALTY GROUP - Open Sat, 11am to 12:30pmNew
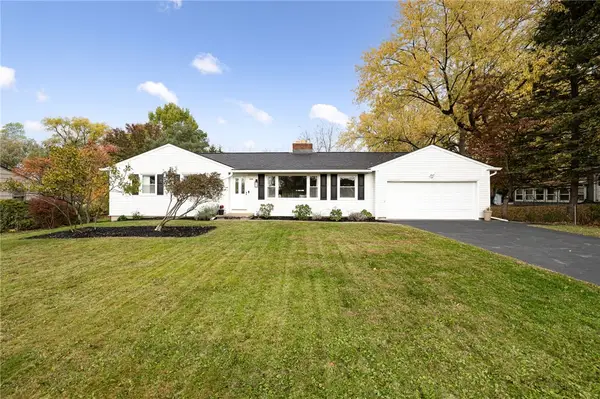 $349,900Active4 beds 3 baths1,757 sq. ft.
$349,900Active4 beds 3 baths1,757 sq. ft.104 Garnsey Road, Pittsford, NY 14534
MLS# R1647240Listed by: KELLER WILLIAMS REALTY GREATER ROCHESTER - Open Sat, 11am to 12:30pmNew
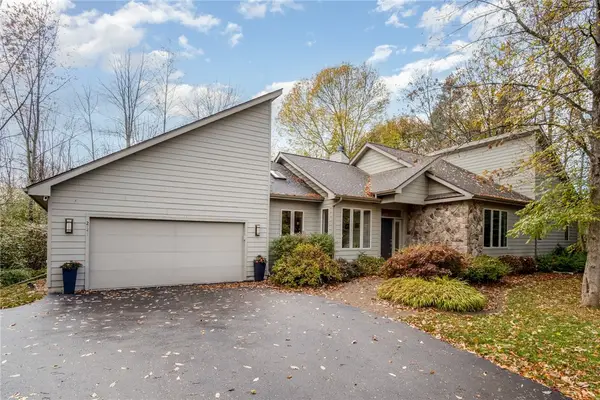 $599,900Active3 beds 3 baths1,871 sq. ft.
$599,900Active3 beds 3 baths1,871 sq. ft.2741 Clover Street, Pittsford, NY 14534
MLS# R1647310Listed by: KELLER WILLIAMS REALTY GREATER ROCHESTER - Open Sun, 11:30am to 1pmNew
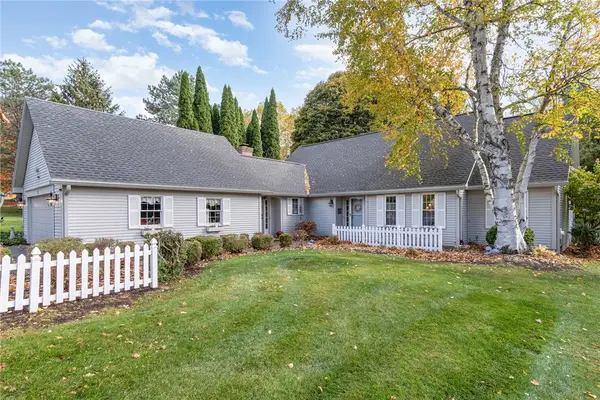 $674,900Active4 beds 3 baths2,912 sq. ft.
$674,900Active4 beds 3 baths2,912 sq. ft.5 Park View Drive, Pittsford, NY 14534
MLS# R1647151Listed by: KELLER WILLIAMS REALTY GREATER ROCHESTER - New
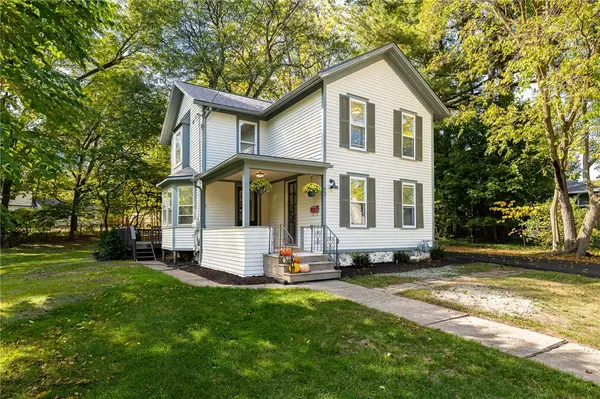 $489,000Active3 beds 2 baths1,576 sq. ft.
$489,000Active3 beds 2 baths1,576 sq. ft.75 South Street, Pittsford, NY 14534
MLS# R1646931Listed by: BRIZEE, T. PETER - New
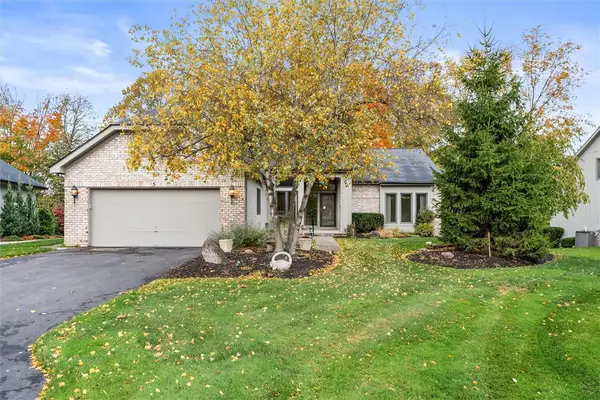 $580,000Active4 beds 4 baths2,234 sq. ft.
$580,000Active4 beds 4 baths2,234 sq. ft.5 Hogan Court, Pittsford, NY 14534
MLS# R1646332Listed by: BERKSHIRE HATHAWAY HOMESERVICES DISCOVER REAL ESTATE - New
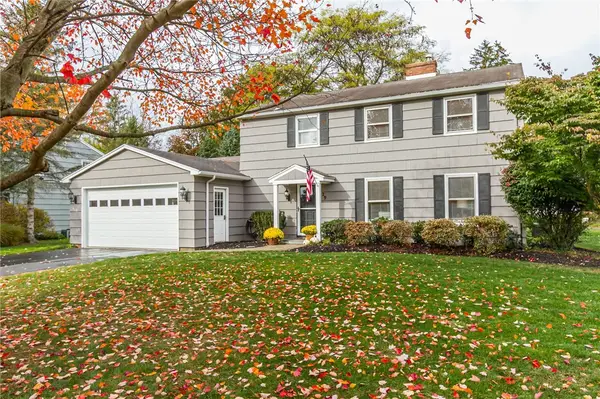 $399,900Active4 beds 2 baths2,069 sq. ft.
$399,900Active4 beds 2 baths2,069 sq. ft.29 Rosewood Drive, Pittsford, NY 14534
MLS# R1646636Listed by: HOWARD HANNA 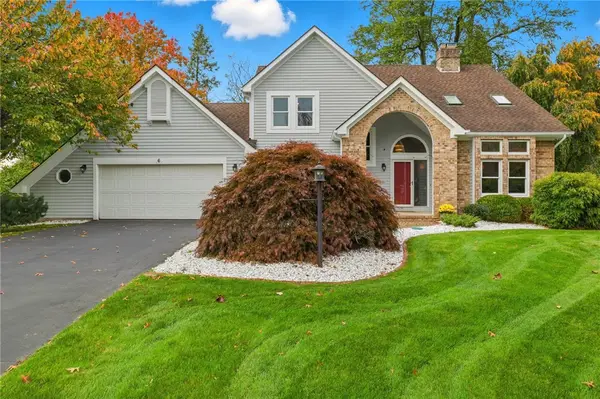 $474,900Pending4 beds 3 baths2,458 sq. ft.
$474,900Pending4 beds 3 baths2,458 sq. ft.6 Little Acorn Circle, Pittsford, NY 14534
MLS# R1645654Listed by: ELYSIAN HOMES BY MARK SIWIEC AND ASSOCIATES- New
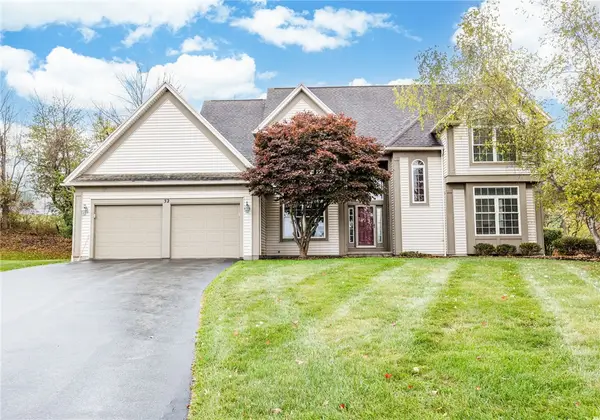 $595,000Active4 beds 4 baths2,629 sq. ft.
$595,000Active4 beds 4 baths2,629 sq. ft.32 Thrush Field, Pittsford, NY 14534
MLS# R1644942Listed by: RED BARN PROPERTIES - New
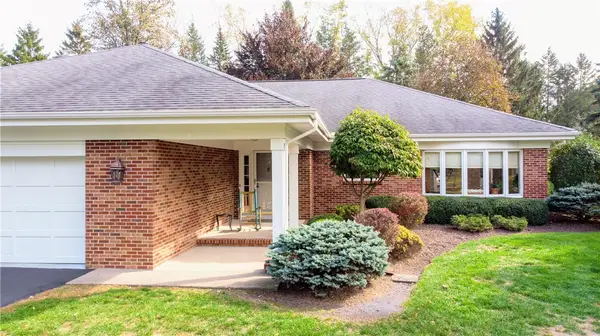 $499,900Active2 beds 3 baths2,220 sq. ft.
$499,900Active2 beds 3 baths2,220 sq. ft.12 Powdermill Drive, Pittsford, NY 14534
MLS# R1645906Listed by: MAYDA MIHEVC, REALTORS
