4 Highland Hts, Rochester, NY 14618
Local realty services provided by:HUNT Real Estate ERA
Listed by:dana distasio
Office:keller williams realty greater rochester
MLS#:R1645889
Source:NY_GENRIS
Price summary
- Price:$550,000
- Price per sq. ft.:$216.19
- Monthly HOA dues:$166.67
About this home
Secluded private drive in Rochester historic neighborhood with a view from every window. Nestled between Brighton’s Twelve Corners and Rochester's Cultural District, this rare find backs to Washington Grove, an old growth forest, and Cobbs Hill Reservoir with convenient access to Strong Memorial and Highland Hospitals. Enjoy the chef's kitchen which includes Sub-Zero and Wolf appliances and opens to the family area for inclusive entertaining. Stay cozy with wood burning and gas fireplaces. Delight in the beautifully crafted archways and an abundance of built-in storage throughout. Original Rochester wood floors have been beautifully maintained. Mechanics have been updated. Watch the change of seasons from the screened-in porch or bedroom balcony. Neighborhood HOA includes tennis/pickleball court and upkeep of common areas/private drive. Delayed Negotiations. Please submit offers by Wed., Oct 29 2pm.
Contact an agent
Home facts
- Year built:1941
- Listing ID #:R1645889
- Added:1 day(s) ago
- Updated:October 24, 2025 at 03:22 PM
Rooms and interior
- Bedrooms:3
- Total bathrooms:3
- Full bathrooms:2
- Half bathrooms:1
- Living area:2,544 sq. ft.
Heating and cooling
- Cooling:Central Air
- Heating:Forced Air, Gas
Structure and exterior
- Roof:Asphalt, Membrane, Rubber
- Year built:1941
- Building area:2,544 sq. ft.
Utilities
- Water:Connected, Public, Water Connected
- Sewer:Septic Tank
Finances and disclosures
- Price:$550,000
- Price per sq. ft.:$216.19
- Tax amount:$9,938
New listings near 4 Highland Hts
- New
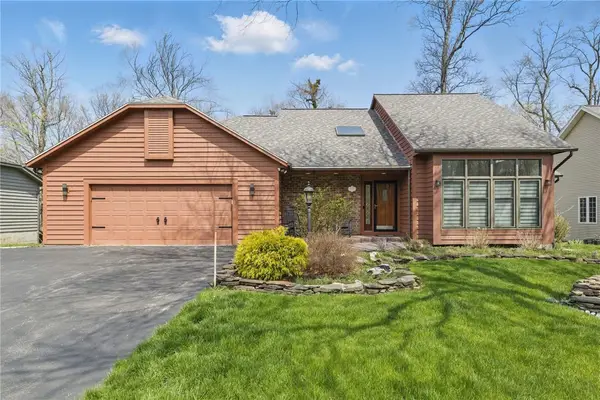 $619,900Active5 beds 4 baths3,170 sq. ft.
$619,900Active5 beds 4 baths3,170 sq. ft.112 Heather, Rochester, NY 14626
MLS# R1643763Listed by: EMPIRE REALTY GROUP - New
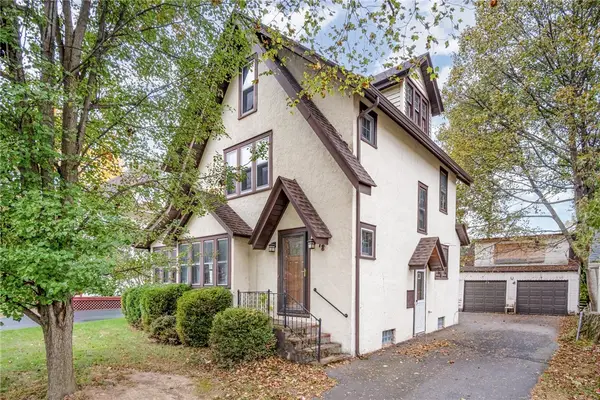 $185,000Active3 beds 1 baths1,394 sq. ft.
$185,000Active3 beds 1 baths1,394 sq. ft.78 Ontario View Street, Rochester, NY 14617
MLS# R1646896Listed by: KELLER WILLIAMS REALTY GREATER ROCHESTER - New
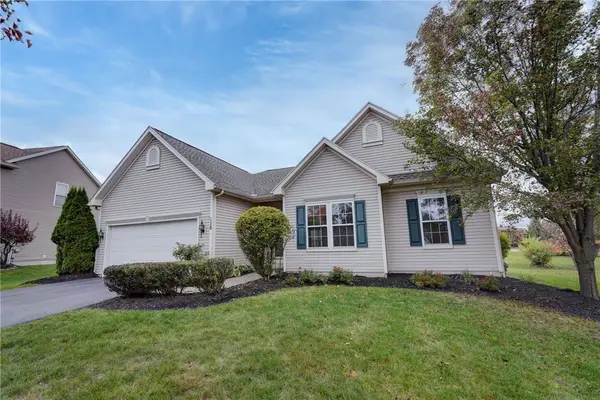 $334,900Active3 beds 2 baths1,713 sq. ft.
$334,900Active3 beds 2 baths1,713 sq. ft.15 Jenna Way, Rochester, NY 14623
MLS# R1646631Listed by: RE/MAX PLUS - New
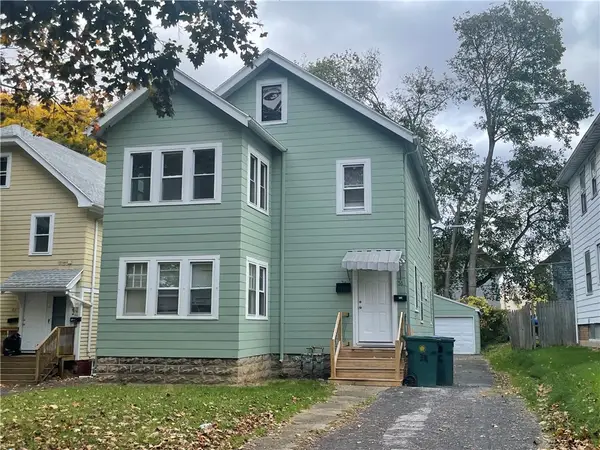 $199,900Active4 beds 2 baths1,968 sq. ft.
$199,900Active4 beds 2 baths1,968 sq. ft.36 Nye Park, Rochester, NY 14621
MLS# R1647044Listed by: BLUE ARROW REAL ESTATE - New
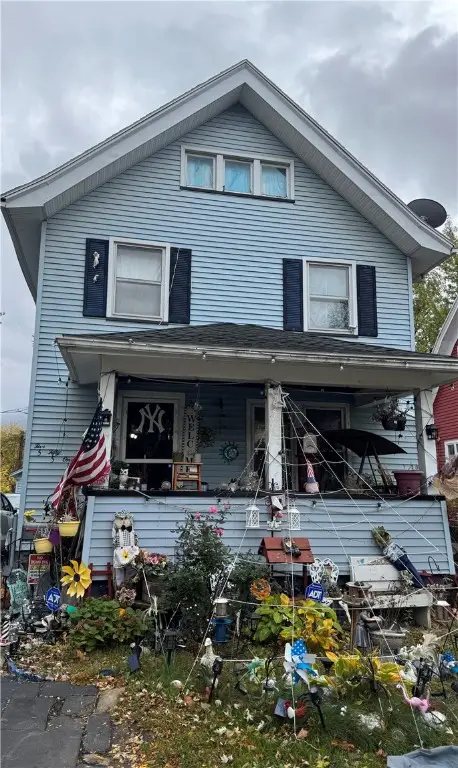 $115,000Active3 beds 2 baths1,257 sq. ft.
$115,000Active3 beds 2 baths1,257 sq. ft.551 Driving Park Avenue, Rochester, NY 14613
MLS# R1646727Listed by: MARKETVIEW HEIGHTS ASSOCIATION - Open Sun, 2 to 3:30pmNew
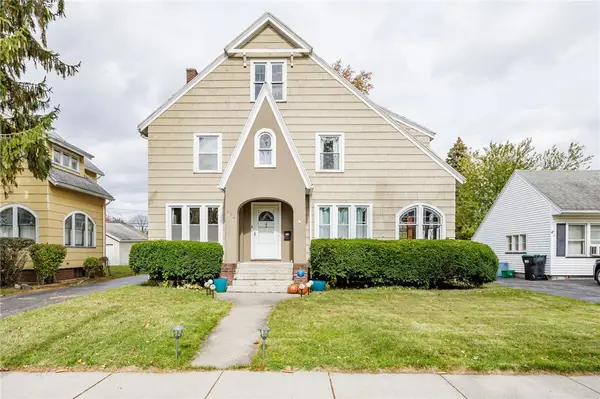 $225,000Active4 beds 2 baths2,000 sq. ft.
$225,000Active4 beds 2 baths2,000 sq. ft.654 Laurelton Road, Rochester, NY 14609
MLS# R1646804Listed by: RE/MAX REALTY GROUP - New
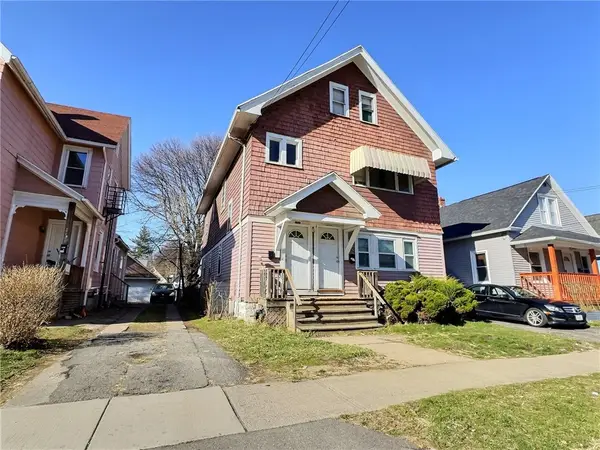 $120,000Active4 beds 2 baths2,288 sq. ft.
$120,000Active4 beds 2 baths2,288 sq. ft.190 Weaver Street, Rochester, NY 14621
MLS# R1647005Listed by: KELLER WILLIAMS REALTY GREATER ROCHESTER  $995,650Active3 beds 3 baths2,940 sq. ft.
$995,650Active3 beds 3 baths2,940 sq. ft.Lot 31 Luna Lane, Rochester, NY 14624
MLS# R1616574Listed by: HIGH FALLS SOTHEBY'S INTERNATIONAL- New
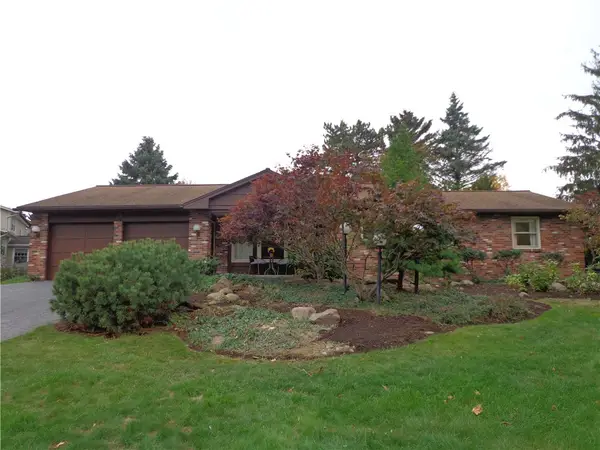 $235,000Active3 beds 3 baths1,768 sq. ft.
$235,000Active3 beds 3 baths1,768 sq. ft.29 Tartarian Circle, Rochester, NY 14612
MLS# R1643939Listed by: HOWARD HANNA - New
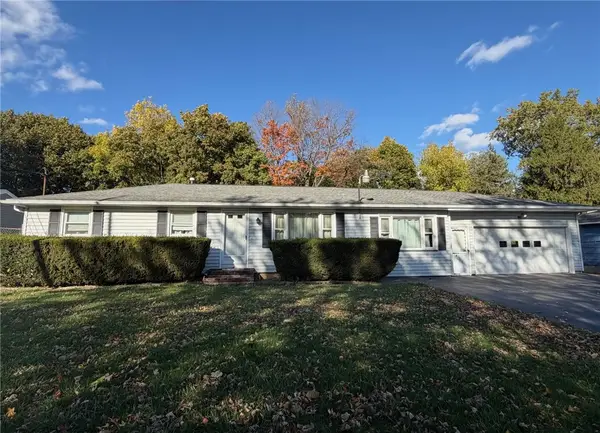 $199,900Active3 beds 2 baths1,352 sq. ft.
$199,900Active3 beds 2 baths1,352 sq. ft.80 Downsview Drive, Rochester, NY 14606
MLS# R1646168Listed by: HOWARD HANNA
