2305 Lockport Road, Sanborn, NY 14132
Local realty services provided by:ERA Team VP Real Estate
Listed by: vienna laurendi
Office: howard hanna wny inc
MLS#:B1608605
Source:NY_GENRIS
Price summary
- Price:$300,000
- Price per sq. ft.:$95.79
About this home
Sky's the limit with this one! 2305 Lockport Rd is a solid 2-story home, currently assessed & utilized as a 2-family, sitting in a C-1 Commercial district, with the opportunity to easily be utilized as a 5 bed 2.5 bath single! Not to mention the full, finished, walk-out basement that provides 1,200 additional sq ft. Just add a full bath and kitchenette down there, and you'll have a three unit building! First floor apartment includes formal living & dining rooms, roomy kitchen, 3 bedrooms, 1 full bathroom, and 1 half bath. Second floor apartment with separate entrance includes full bath, two bedrooms, living room, & eat in kitchen. Both apartments have access to the attached two car garage which includes large utility/laundry room for the second floor apartment's use. Full dry basement has another large utility/laundry room exclusively for the lower tenant plus four finished rooms, and TWO exterior exits! Tons of off street parking in the extra long and wide driveway for nine plus+ vehicles. The private, park-like, partially fenced yard faces Cayuga Creek. BONUS - no rear neighbors! Large shed with 1-car overhead door provides for extra storage. Parcel is just over three-quarter acre. Newer roof. It's a must see! Outstanding tenants wish to stay! Lower is rented through August 2026 for $1,620 per month and upper is vacant, last rented for $1,200. Published square footage differs from the tax records and is based on listing agent's measurements of first floor, second floor, and half of the finished areas of the basement. Wheatfield Schools!! Seller is anxious to review offers between $300,000 and $350,000. Listed for sale under MLS MUL B1608606; MLS COM B1608607; and MLS SFR B1608605; and UPPER listed for rent under MLS RNT B1657149
Contact an agent
Home facts
- Year built:1969
- Listing ID #:B1608605
- Added:230 day(s) ago
- Updated:January 08, 2026 at 08:39 PM
Rooms and interior
- Bedrooms:5
- Total bathrooms:3
- Full bathrooms:2
- Half bathrooms:1
- Living area:3,132 sq. ft.
Heating and cooling
- Cooling:Zoned
- Heating:Baseboard, Gas, Hot Water, Zoned
Structure and exterior
- Roof:Asphalt
- Year built:1969
- Building area:3,132 sq. ft.
- Lot area:0.78 Acres
Schools
- High school:Niagara-Wheatfield Senior High
- Middle school:Edward Town Middle
Utilities
- Water:Connected, Public, Water Connected
- Sewer:Connected, Sewer Connected
Finances and disclosures
- Price:$300,000
- Price per sq. ft.:$95.79
- Tax amount:$5,702
New listings near 2305 Lockport Road
- New
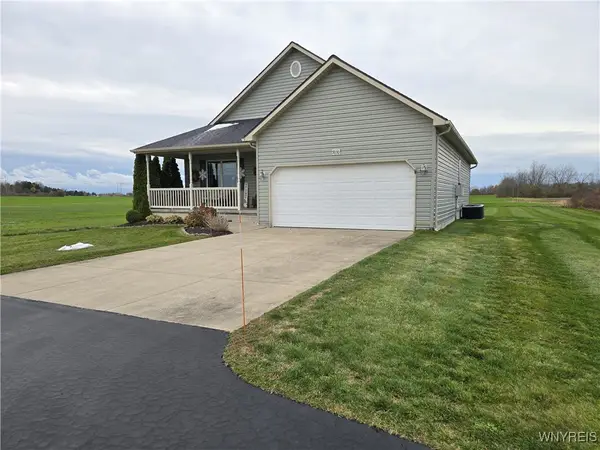 $429,000Active3 beds 2 baths1,425 sq. ft.
$429,000Active3 beds 2 baths1,425 sq. ft.5830 Diller Road, Sanborn, NY 14132
MLS# B1657061Listed by: HOWARD HANNA WNY INC.  $550,000Pending5 beds 4 baths2,538 sq. ft.
$550,000Pending5 beds 4 baths2,538 sq. ft.2899 Brookfield Drive, Sanborn, NY 14132
MLS# B1651495Listed by: HOWARD HANNA WNY INC.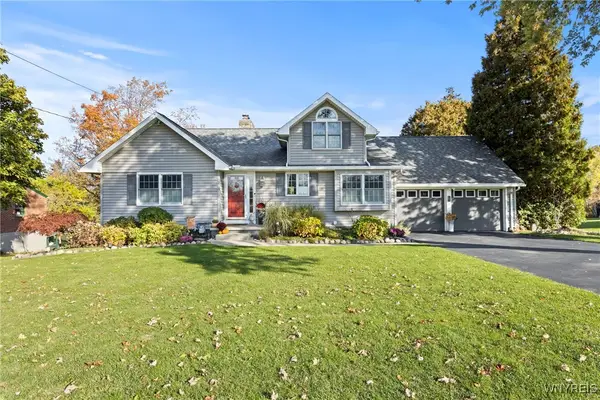 Listed by ERA$399,900Pending3 beds 3 baths1,832 sq. ft.
Listed by ERA$399,900Pending3 beds 3 baths1,832 sq. ft.2867 Upper Mountain Road, Sanborn, NY 14132
MLS# B1645864Listed by: HUNT REAL ESTATE CORPORATION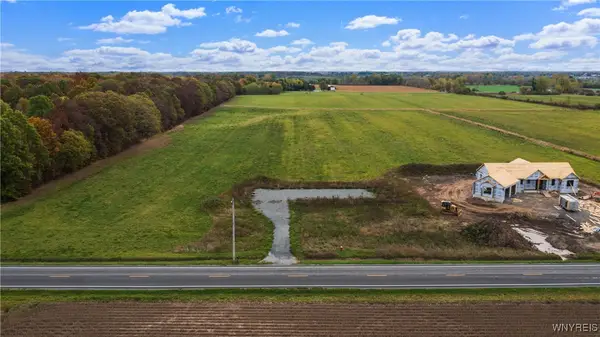 $110,000Active1.87 Acres
$110,000Active1.87 AcresCambria Road, Sanborn, NY 14132
MLS# B1644640Listed by: GREAT LAKES REAL ESTATE INC. Listed by ERA$84,900Pending1.7 Acres
Listed by ERA$84,900Pending1.7 AcresVL (B) Mapleton Road, Sanborn, NY 14132
MLS# B1620493Listed by: HUNT REAL ESTATE CORPORATION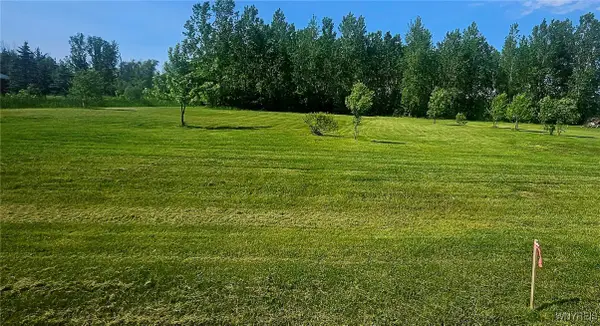 Listed by ERA$94,900Pending1.7 Acres
Listed by ERA$94,900Pending1.7 AcresVL (A) Mapleton Road, Sanborn, NY 14132
MLS# B1620446Listed by: HUNT REAL ESTATE CORPORATION $300,000Active5 beds 3 baths3,132 sq. ft.
$300,000Active5 beds 3 baths3,132 sq. ft.2305 Lockport Road, Sanborn, NY 14132
MLS# B1608606Listed by: HOWARD HANNA WNY INC- Open Sat, 11am to 3pm
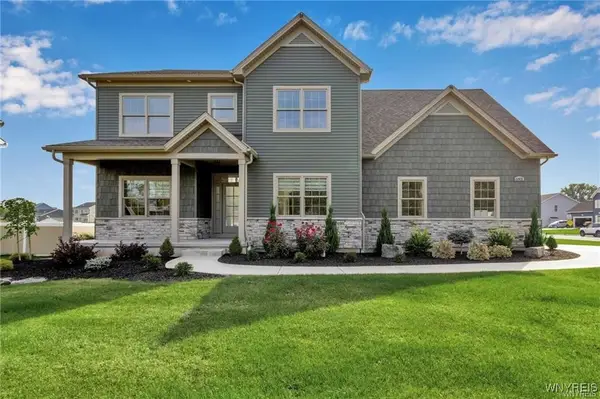 $779,900Active3 beds 3 baths2,552 sq. ft.
$779,900Active3 beds 3 baths2,552 sq. ft.6401 Ward, Sanborn, NY 14132
MLS# B1650582Listed by: NATALE BUILDING CORP
