21 Rochester Street, Scottsville, NY 14546
Local realty services provided by:ERA Team VP Real Estate
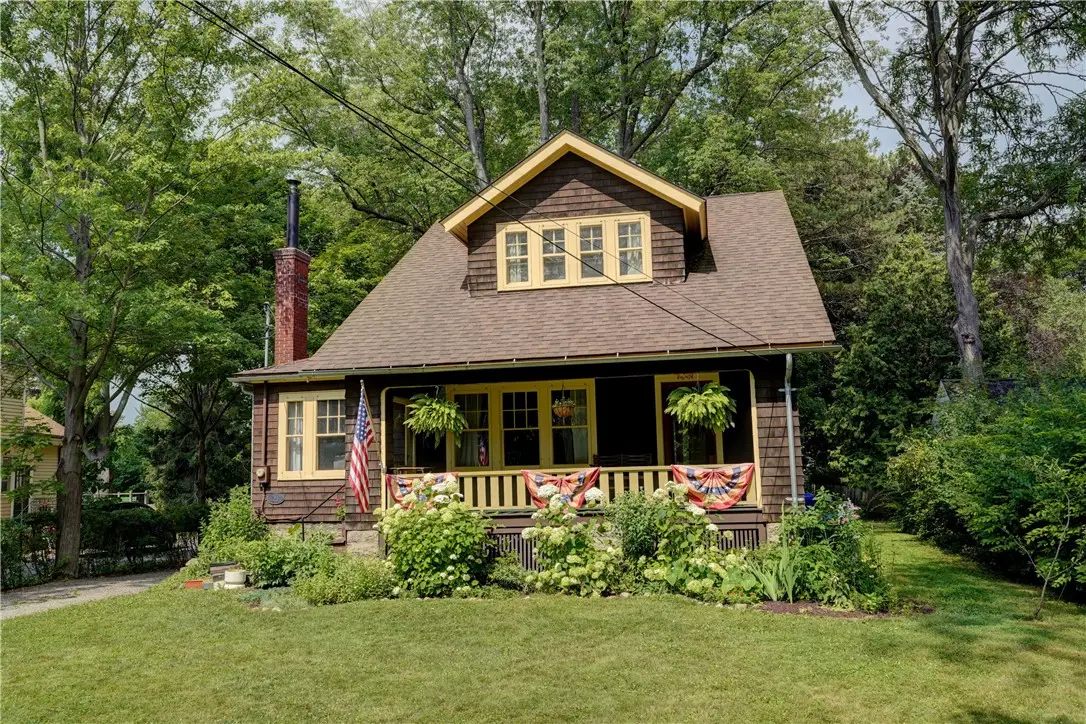
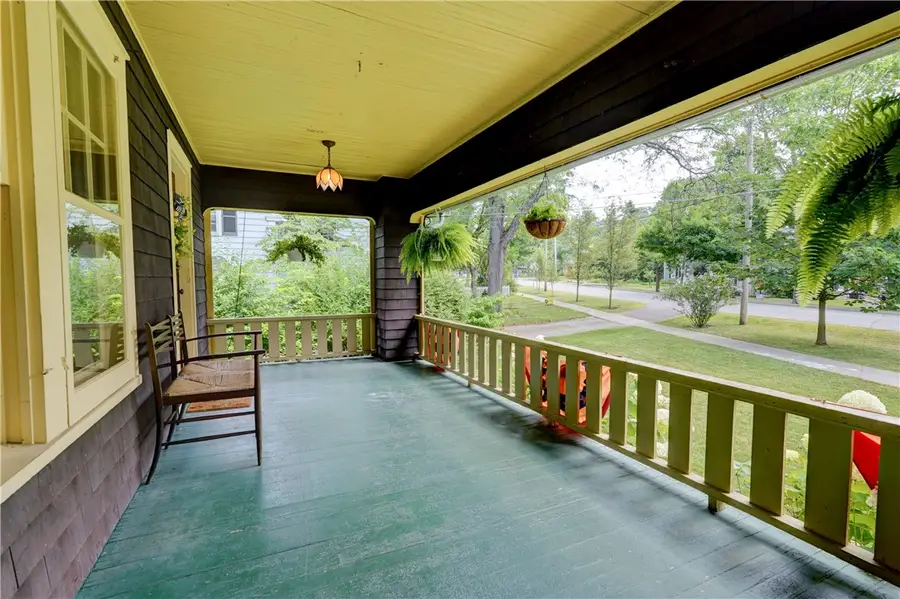

Listed by:paul j. manuse
Office:re/max plus
MLS#:R1617669
Source:NY_GENRIS
Price summary
- Price:$199,900
- Price per sq. ft.:$117.73
About this home
Welcome to 21 Rochester St a perfectly maintained Craftsman Home located in the HEART of The Village of Scottsville. The home offers plenty of charm and character with hardwood flooring, large floor & crown molding and a wood banister. The huge front porch welcomes you to the first floor. Where you will find a large welcoming foyer that leads into the living room that offers a NEW built in cast iron wood burning fireplace insert (2022) & a plethora of windows that offer an abundance of natural light. The enormous dining room was made for entertaining & leads you directly into the updated eat in kitchen, newer appliances and plenty of counters & cabinets for the aspiring chef. Off the kitchen is the three season room that offers additional living space and could be used as a home office or exercise room. (wall heaters are non functioning and sold as is). Continuing on the first floor you will find an updated full bath room (2022) and a first floor bedroom. Take the stairs to the second floor. There are three bedrooms and a full bath. The large primary offers a walk-in closet. Outside is a one car garage, a new back patio (2022), gravel driveway (2023) and a beautifully landscaped yard. Deep, shady backyard with lots of room for entertaining or playing. Beautiful, walkable neighborhood. The home has two furnaces (2018). Second floor has central air (2018). Roof over three season room (2021) rest of roof (2017). Delayed negotiations July 29 offers are due by 2p. Please allow 24 hours for the life of the offer. Engineers inspections are NOT allowed during showing appointments without approval from the seller's agent. Only Permits that are currently filed with the town will be provided.
Contact an agent
Home facts
- Year built:1917
- Listing Id #:R1617669
- Added:26 day(s) ago
- Updated:August 18, 2025 at 07:47 AM
Rooms and interior
- Bedrooms:4
- Total bathrooms:2
- Full bathrooms:2
- Living area:1,698 sq. ft.
Heating and cooling
- Cooling:Central Air, Zoned
- Heating:Forced Air, Gas, Zoned
Structure and exterior
- Roof:Asphalt
- Year built:1917
- Building area:1,698 sq. ft.
- Lot area:0.4 Acres
Schools
- High school:Wheatland Chili High
Utilities
- Water:Connected, Public, Water Connected
- Sewer:Connected, Sewer Connected
Finances and disclosures
- Price:$199,900
- Price per sq. ft.:$117.73
- Tax amount:$6,961
New listings near 21 Rochester Street
- New
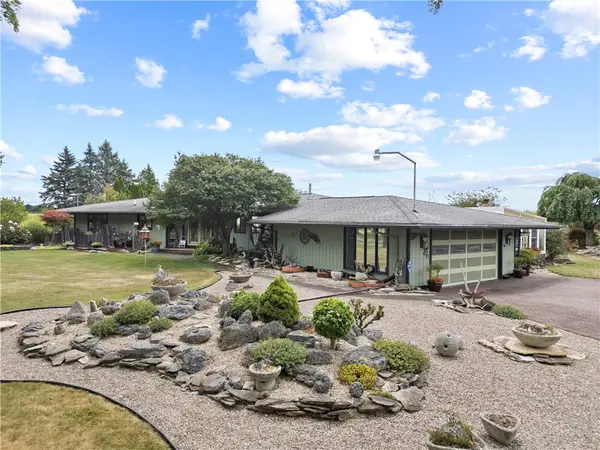 $375,000Active3 beds 3 baths2,900 sq. ft.
$375,000Active3 beds 3 baths2,900 sq. ft.137 Armstrong Road, Scottsville, NY 14546
MLS# R1630869Listed by: FREE HOME INSPECTION REALTY LLC - New
 $320,000Active3 beds 3 baths1,834 sq. ft.
$320,000Active3 beds 3 baths1,834 sq. ft.21 Terra Vista, Scottsville, NY 14546
MLS# R1629665Listed by: HOWARD HANNA  $179,900Active2 beds 2 baths1,032 sq. ft.
$179,900Active2 beds 2 baths1,032 sq. ft.1758 Scottsville Mumford Road, Scottsville, NY 14546
MLS# R1626531Listed by: KELLER WILLIAMS REALTY GREATER ROCHESTER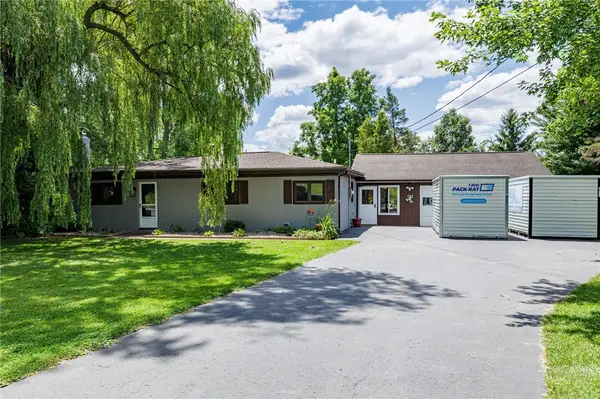 $285,000Pending2 beds 1 baths1,400 sq. ft.
$285,000Pending2 beds 1 baths1,400 sq. ft.801 Brook Road, Scottsville, NY 14546
MLS# R1621340Listed by: TRU AGENT REAL ESTATE $399,900Pending3 beds 3 baths2,600 sq. ft.
$399,900Pending3 beds 3 baths2,600 sq. ft.65 Oakwood Ln, Scottsville, NY 14546
MLS# R1621152Listed by: HOWARD HANNA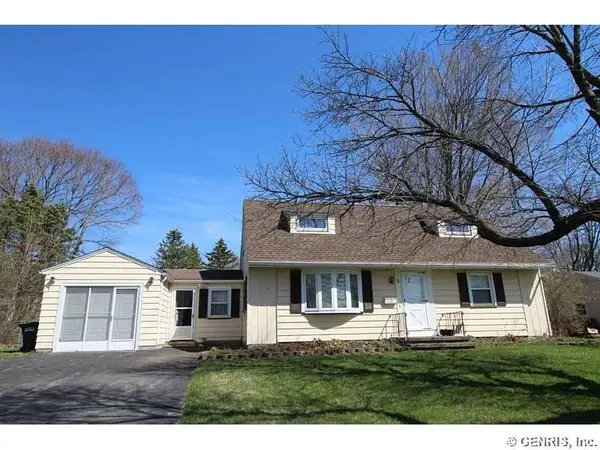 $199,999Pending4 beds 2 baths1,296 sq. ft.
$199,999Pending4 beds 2 baths1,296 sq. ft.58 W Cavalier Road, Scottsville, NY 14546
MLS# R1621233Listed by: KELLER WILLIAMS REALTY GATEWAY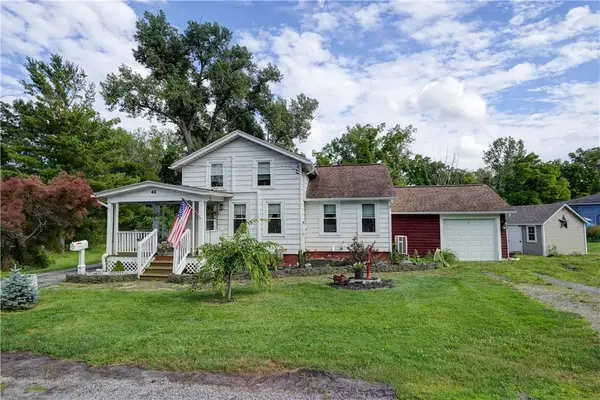 $179,900Pending2 beds 2 baths1,020 sq. ft.
$179,900Pending2 beds 2 baths1,020 sq. ft.41 Scott Crescent Drive, Scottsville, NY 14546
MLS# R1619584Listed by: HOWARD HANNA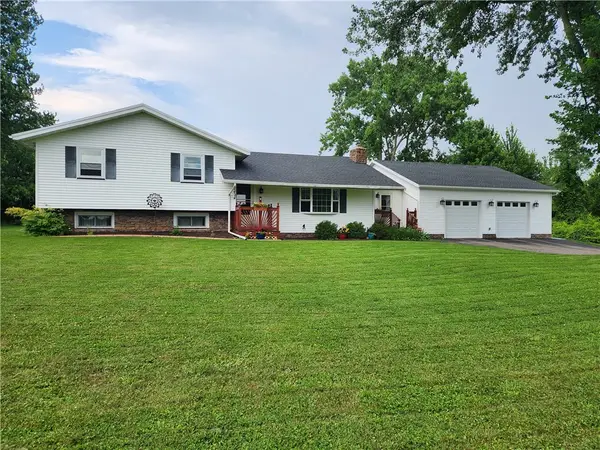 $360,000Pending4 beds 2 baths2,339 sq. ft.
$360,000Pending4 beds 2 baths2,339 sq. ft.1424 Reed Road, Scottsville, NY 14546
MLS# R1619685Listed by: HOWARD HANNA $30,000Active1 beds 1 baths400 sq. ft.
$30,000Active1 beds 1 baths400 sq. ft.2329 North Road, Scottsville, NY 14546
MLS# R1618682Listed by: HOWARD HANNA
