65 Oakwood Ln, Scottsville, NY 14546
Local realty services provided by:ERA Team VP Real Estate
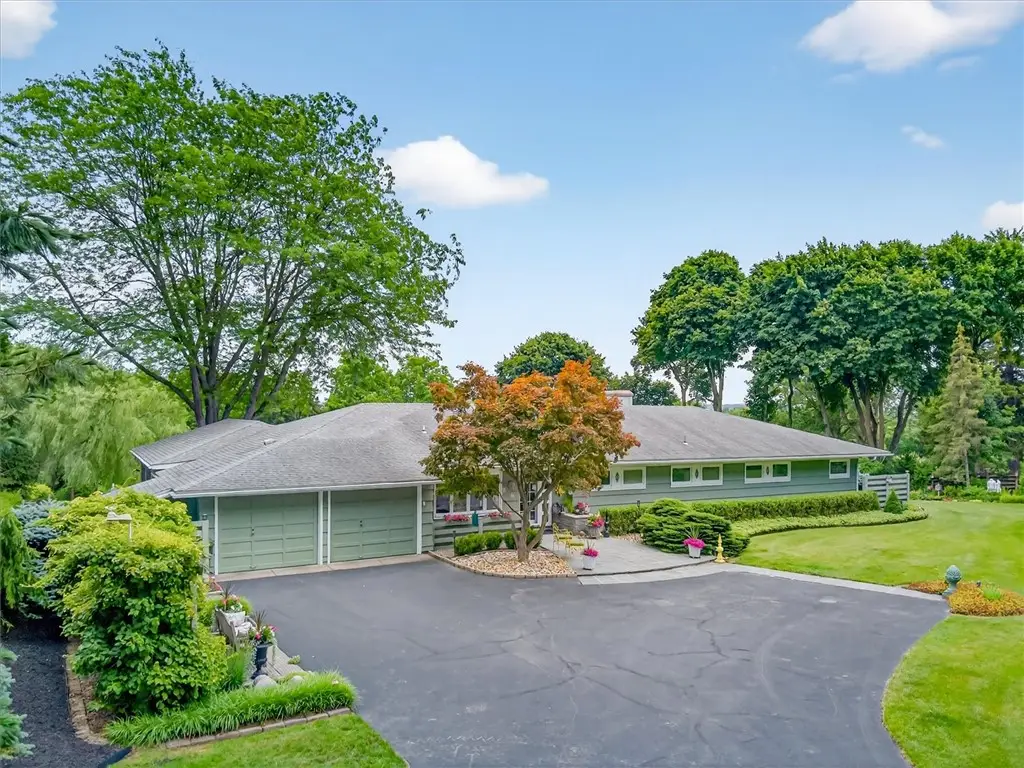
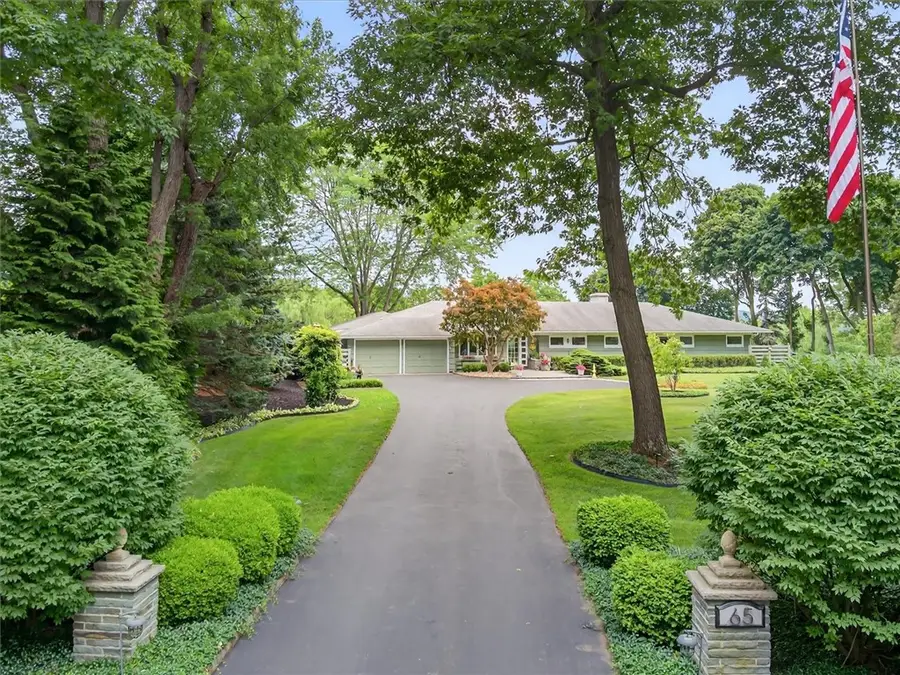

65 Oakwood Ln,Scottsville, NY 14546
$399,900
- 3 Beds
- 3 Baths
- 2,600 sq. ft.
- Single family
- Pending
Listed by:matthew tole
Office:howard hanna
MLS#:R1621152
Source:NY_GENRIS
Price summary
- Price:$399,900
- Price per sq. ft.:$153.81
About this home
Amazing and RARE opportunity in this sprawling contemporary-designed luxury Ranch seated on 1.6 acres of impeccably manicured yard on the highly coveted Oakwood Lane in the heart of Scottsville Village! Attractive front court and stone walkway opens to an inviting front entry. Gorgeously modeled high-end chef's kitchen has Livingstone Custom Counters, custom cabinets finished in maple and cherry, built-in refrigerator & freezer, microwave with warming drawer, coffee maker, cake mixer, wine cooler, Insta-Hot water tap, Gen-air down draft oven/range, and touch faucet. Relax or host your next BBQ in the huge 3-season room, or ample dining room offers space for more formal events. Enjoy extra privacy in the elegantly-designed Primary Suite, complete with WB fireplace, a lavish Primary bath with custom curb-less tile shower, deluxe heated bidet toilet, heated floors and towel bar, home gym space with access to a private composite deck, and convenient 1st floor laundry. Outside has been extensively landscaped and features a wide variety of plants and trees, complete with gorgeous pergola, outdoor shower, and an ample tool shed. Delayed negotiations until Tues 7/15 @ 8pm.
Contact an agent
Home facts
- Year built:1955
- Listing Id #:R1621152
- Added:39 day(s) ago
- Updated:August 18, 2025 at 07:47 AM
Rooms and interior
- Bedrooms:3
- Total bathrooms:3
- Full bathrooms:3
- Living area:2,600 sq. ft.
Heating and cooling
- Cooling:Central Air
- Heating:Forced Air, Gas
Structure and exterior
- Roof:Asphalt, Shingle
- Year built:1955
- Building area:2,600 sq. ft.
- Lot area:1.6 Acres
Utilities
- Water:Connected, Public, Water Connected
- Sewer:Septic Tank
Finances and disclosures
- Price:$399,900
- Price per sq. ft.:$153.81
- Tax amount:$9,524
New listings near 65 Oakwood Ln
- New
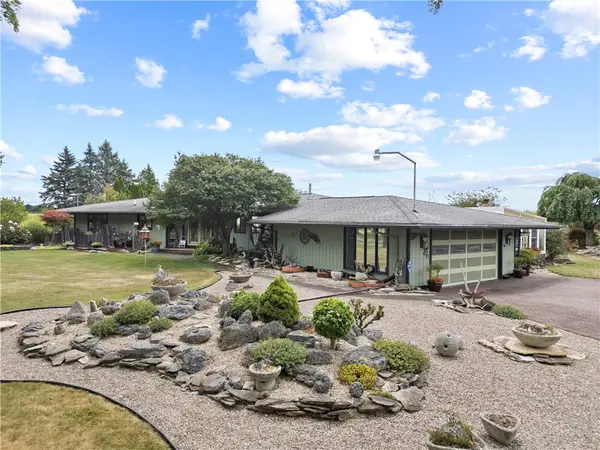 $375,000Active3 beds 3 baths2,900 sq. ft.
$375,000Active3 beds 3 baths2,900 sq. ft.137 Armstrong Road, Scottsville, NY 14546
MLS# R1630869Listed by: FREE HOME INSPECTION REALTY LLC - New
 $320,000Active3 beds 3 baths1,834 sq. ft.
$320,000Active3 beds 3 baths1,834 sq. ft.21 Terra Vista, Scottsville, NY 14546
MLS# R1629665Listed by: HOWARD HANNA  $179,900Active2 beds 2 baths1,032 sq. ft.
$179,900Active2 beds 2 baths1,032 sq. ft.1758 Scottsville Mumford Road, Scottsville, NY 14546
MLS# R1626531Listed by: KELLER WILLIAMS REALTY GREATER ROCHESTER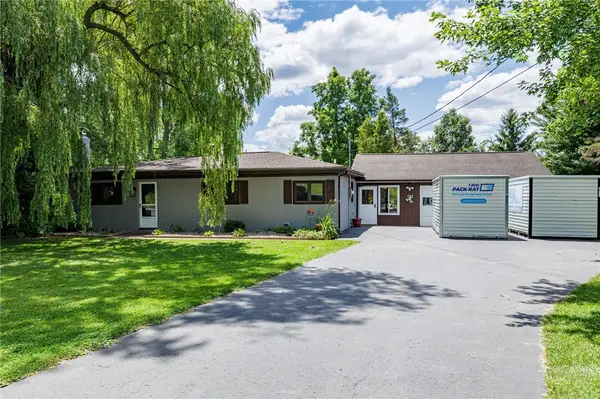 $285,000Pending2 beds 1 baths1,400 sq. ft.
$285,000Pending2 beds 1 baths1,400 sq. ft.801 Brook Road, Scottsville, NY 14546
MLS# R1621340Listed by: TRU AGENT REAL ESTATE $199,900Pending4 beds 2 baths1,698 sq. ft.
$199,900Pending4 beds 2 baths1,698 sq. ft.21 Rochester Street, Scottsville, NY 14546
MLS# R1617669Listed by: RE/MAX PLUS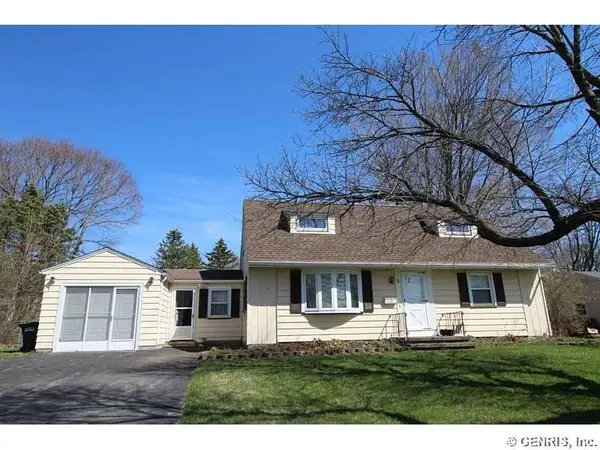 $199,999Pending4 beds 2 baths1,296 sq. ft.
$199,999Pending4 beds 2 baths1,296 sq. ft.58 W Cavalier Road, Scottsville, NY 14546
MLS# R1621233Listed by: KELLER WILLIAMS REALTY GATEWAY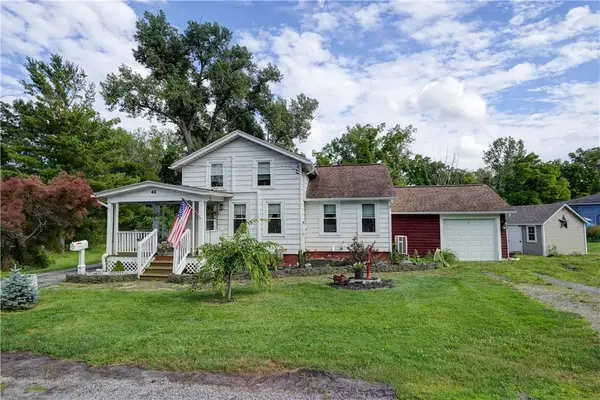 $179,900Pending2 beds 2 baths1,020 sq. ft.
$179,900Pending2 beds 2 baths1,020 sq. ft.41 Scott Crescent Drive, Scottsville, NY 14546
MLS# R1619584Listed by: HOWARD HANNA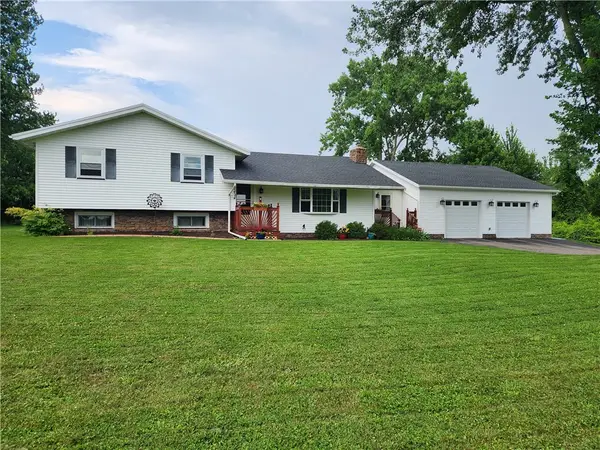 $360,000Pending4 beds 2 baths2,339 sq. ft.
$360,000Pending4 beds 2 baths2,339 sq. ft.1424 Reed Road, Scottsville, NY 14546
MLS# R1619685Listed by: HOWARD HANNA $30,000Active1 beds 1 baths400 sq. ft.
$30,000Active1 beds 1 baths400 sq. ft.2329 North Road, Scottsville, NY 14546
MLS# R1618682Listed by: HOWARD HANNA
