119 Century Drive, Syracuse, NY 13209
Local realty services provided by:HUNT Real Estate ERA
Listed by: edlyn a. polito
Office: coldwell banker prime prop,inc
MLS#:S1628032
Source:NY_GENRIS
Price summary
- Price:$274,900
- Price per sq. ft.:$170.96
About this home
MOTIVATED SELLER! Guaranteed WOW when you step into this very spacious 1,608 sq.ft. rambling Ranch located in the Westhill School District! This is NOT your typical Ranch: the BIG Country Kitchen is literally the hub for entertaining and busy everyday life - it flows into the Formal Dining Room that features a triple-wide slider out to the Patio and backyard and the spacious Formal Living Room OR step thru the sliders in the Kitchen Eating Area out to the Carport for Summertime get togethers or shady relaxation! All the Kitchen SS appliances are newer, there's miles of counterspace & a work island, and plenty of oak cabinetry inc a double-wide pantry and desk. Step down from the Kitchen into the large Family Room that's warmed by a gas "woodstove", cushy newer carpeting, and another door to the Carport or the stairs to the finished basement. The Bedrooms are spacious with ample closet space, hardwood floors, and neutral decors. IDEA: With little effort, the Formal Dining Room could be transformed into a 3rd Bdrm or Home Office! The light & bright Main Bath boasts a new shower & toilet, and a looong vanity. In the finished basement you'll find a good-sized Rec Room, a "wine cellar", a fully equipped "Summer Kitchen" and Laundry, a second Full Bath, Cedar closet, and a BIG workshop with storage galore! Speaking of storage - there's a full walk-around Attic, too! The Carport is as long as the house is deep and doubles as a huge, covered Patio when the weather is warm and then protects your cars in the Winter from ice & snow! The backyard is fully fenced, boasts a large Garden Shed, concrete Patio, and built-in Doghouse! There's a whole house intercom system for communicating within the house or a little background (radio) music! Meticulously maintained inside & out: all new Comfort windows and doors thruout w/a transferrable warranty, the Roof is 11 yrs old w/Leaf Filter gutter guards, the Water Heater is 2 yrs old, and the HVAC is only 4 yrs old! The original & REAL hardwood floors were sanded & refinished to bring back their natural luster. NOTE: This is NOT a modular or manufactured house * Located just minutes from shops, services, schools, and major highways.
Contact an agent
Home facts
- Year built:1952
- Listing ID #:S1628032
- Added:137 day(s) ago
- Updated:November 15, 2025 at 09:07 AM
Rooms and interior
- Bedrooms:2
- Total bathrooms:2
- Full bathrooms:2
- Living area:1,608 sq. ft.
Heating and cooling
- Cooling:Central Air
- Heating:Forced Air, Gas
Structure and exterior
- Roof:Asphalt, Shingle
- Year built:1952
- Building area:1,608 sq. ft.
- Lot area:0.35 Acres
Schools
- High school:Westhill High
- Middle school:Onondaga Hill Middle
- Elementary school:Cherry Road Elementary
Utilities
- Water:Connected, Public, Water Connected
- Sewer:Connected, Sewer Connected
Finances and disclosures
- Price:$274,900
- Price per sq. ft.:$170.96
- Tax amount:$7,716
New listings near 119 Century Drive
- New
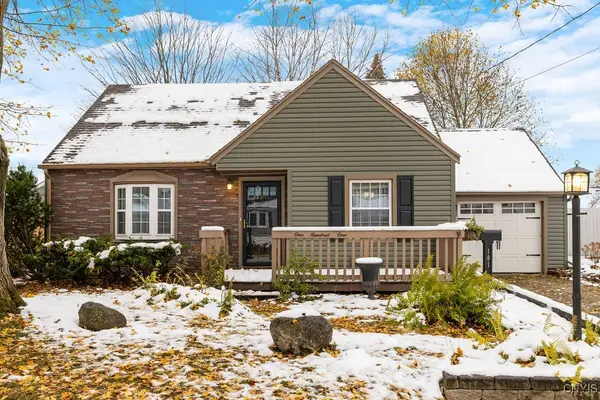 $204,900Active3 beds 2 baths1,494 sq. ft.
$204,900Active3 beds 2 baths1,494 sq. ft.101 Castle Road, Syracuse, NY 13212
MLS# S1650452Listed by: BERKSHIRE HATHAWAY CNY REALTY - New
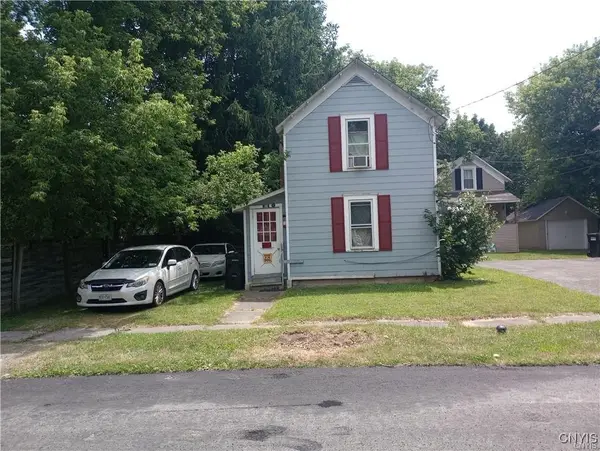 $104,900Active2 beds 1 baths612 sq. ft.
$104,900Active2 beds 1 baths612 sq. ft.117 Rosemont Drive, Syracuse, NY 13205
MLS# S1651053Listed by: INFISIUM PROPERTIES LLC - New
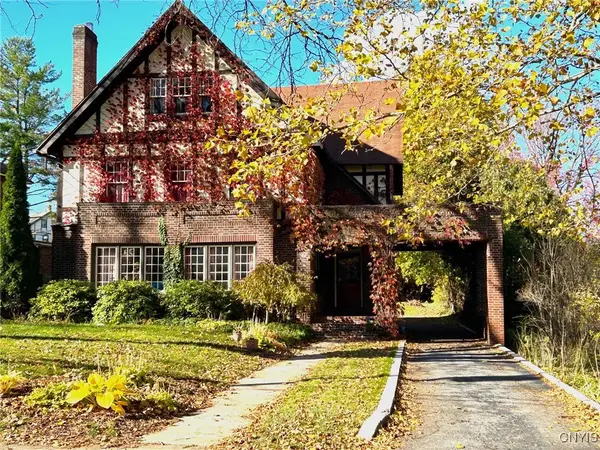 $395,000Active6 beds 4 baths3,400 sq. ft.
$395,000Active6 beds 4 baths3,400 sq. ft.13 Brattle Road, Syracuse, NY 13203
MLS# S1647375Listed by: THOMAS REALTY - New
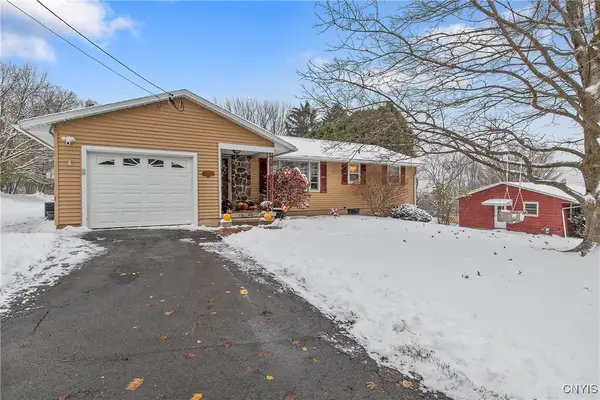 $269,000Active3 beds 2 baths1,728 sq. ft.
$269,000Active3 beds 2 baths1,728 sq. ft.3967 Howlett Hill Road, Syracuse, NY 13215
MLS# S1650435Listed by: E.W. BAKER AGENCY, INC. - New
 $134,900Active4 beds 3 baths1,896 sq. ft.
$134,900Active4 beds 3 baths1,896 sq. ft.112 Eldorado Street, Syracuse, NY 13206
MLS# S1650442Listed by: SYRACUSE REALTY GROUP - New
 Listed by ERA$259,900Active4 beds 3 baths1,845 sq. ft.
Listed by ERA$259,900Active4 beds 3 baths1,845 sq. ft.204 Meadow Road, Syracuse, NY 13219
MLS# S1650608Listed by: HUNT REAL ESTATE ERA - Open Sun, 12 to 2pmNew
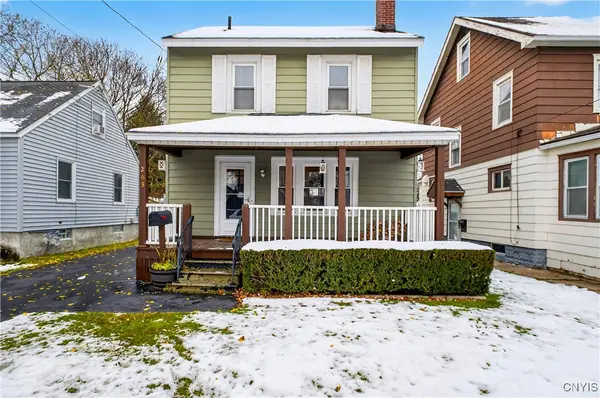 Listed by ERA$179,900Active3 beds 2 baths1,267 sq. ft.
Listed by ERA$179,900Active3 beds 2 baths1,267 sq. ft.263 Wayland Road, Syracuse, NY 13208
MLS# S1650733Listed by: HUNT REAL ESTATE ERA - New
 $239,900Active4 beds 2 baths1,588 sq. ft.
$239,900Active4 beds 2 baths1,588 sq. ft.619 Dewitt Street, Syracuse, NY 13203
MLS# S1650749Listed by: JF REAL ESTATE RESIDENTIAL LLC - New
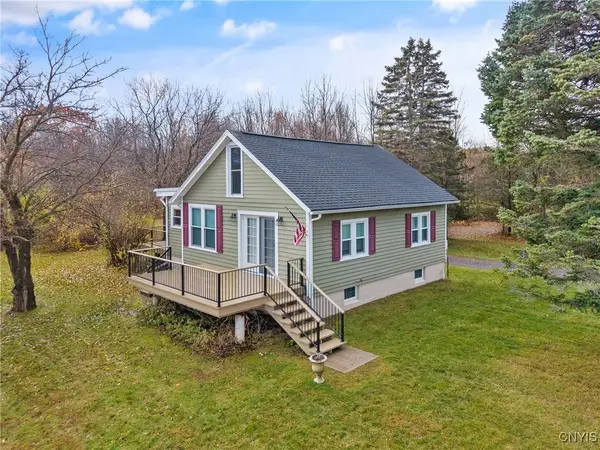 $264,900Active3 beds 1 baths1,204 sq. ft.
$264,900Active3 beds 1 baths1,204 sq. ft.4814 Mcdonald Road, Syracuse, NY 13215
MLS# S1650841Listed by: HOWARD HANNA REAL ESTATE - Open Sun, 1 to 3pmNew
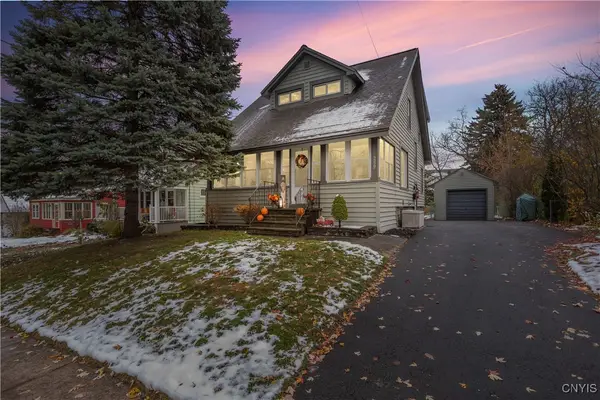 Listed by ERA$225,000Active3 beds 2 baths1,250 sq. ft.
Listed by ERA$225,000Active3 beds 2 baths1,250 sq. ft.259 Homecroft Road, Syracuse, NY 13206
MLS# S1650890Listed by: HUNT REAL ESTATE ERA
