125 Lynmar Lane, Syracuse, NY 13215
Local realty services provided by:ERA Team VP Real Estate
Listed by: rebecca richardson
Office: acropolis realty group llc.
MLS#:S1638936
Source:NY_GENRIS
Price summary
- Price:$449,900
- Price per sq. ft.:$149.42
About this home
This charming 3 bedroom 3.5 bath ranch invites you to enjoy all it has to offer. Meticulously maintained appliances, Rinnai tankless water heater, 4 year old furnace (with UV lights that kill mold), & 3 year old AC. The bright kitchen boasts modern Kraftmaid kitchen cabinets, Corian countertops, KitchenAid dishwasher, Thermador oven, DCS commercial stove, & beautiful back splash. Wait until you see the PANTRY!!! Sleek hardwood floors expand most of the house. WHOLE HOUSE GENERATOR!!! 2 man DRY SAUNA in the primary bedroom. The vast basement with walk out houses a bedroom, full bath, bar, family room & workshop. Cannon inground pool with water feature, 2 year old pool heater, 4 year old liner, & 2 year old pool pump motor. Heated double garage with 18' garage door has NON SLIP epoxy w/poly flake flooring & a 1500 lb capacity handicap lift. 50 year Architectural Roof with Leaf Filter gutter system. Professionally landscaped yard displays privacy trees, ornamental trees, pavers, & lighting. WHOLE HOUSE GENERATOR!!! Make an appointment to view this awesome home soon!
Contact an agent
Home facts
- Year built:1974
- Listing ID #:S1638936
- Added:57 day(s) ago
- Updated:November 15, 2025 at 09:06 AM
Rooms and interior
- Bedrooms:3
- Total bathrooms:4
- Full bathrooms:3
- Half bathrooms:1
- Living area:3,011 sq. ft.
Heating and cooling
- Cooling:Central Air
- Heating:Forced Air, Gas
Structure and exterior
- Roof:Shingle
- Year built:1974
- Building area:3,011 sq. ft.
- Lot area:0.7 Acres
Schools
- High school:Westhill High
- Middle school:Onondaga Hill Middle
Utilities
- Water:Connected, Public, Water Connected
- Sewer:Connected, Sewer Connected
Finances and disclosures
- Price:$449,900
- Price per sq. ft.:$149.42
- Tax amount:$9,634
New listings near 125 Lynmar Lane
- New
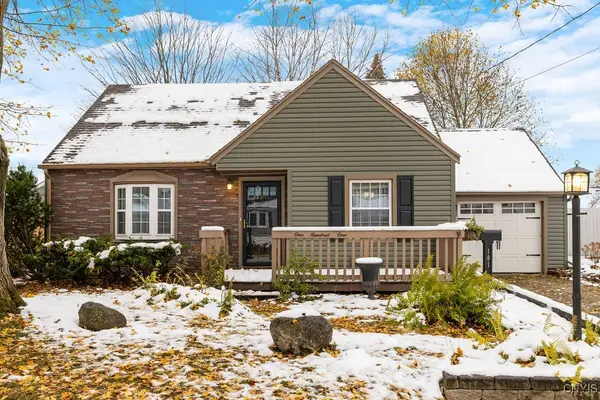 $204,900Active3 beds 2 baths1,494 sq. ft.
$204,900Active3 beds 2 baths1,494 sq. ft.101 Castle Road, Syracuse, NY 13212
MLS# S1650452Listed by: BERKSHIRE HATHAWAY CNY REALTY - New
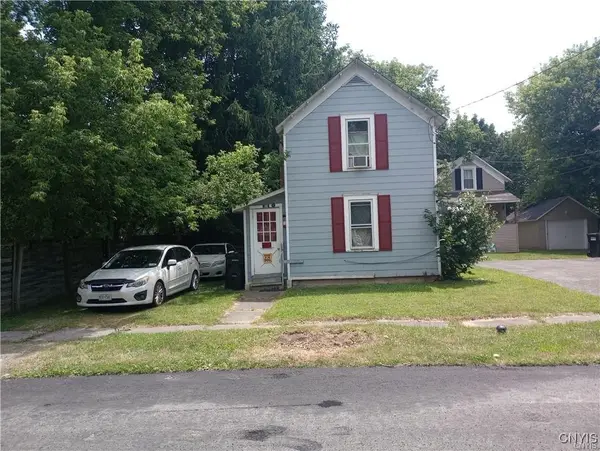 $104,900Active2 beds 1 baths612 sq. ft.
$104,900Active2 beds 1 baths612 sq. ft.117 Rosemont Drive, Syracuse, NY 13205
MLS# S1651053Listed by: INFISIUM PROPERTIES LLC - New
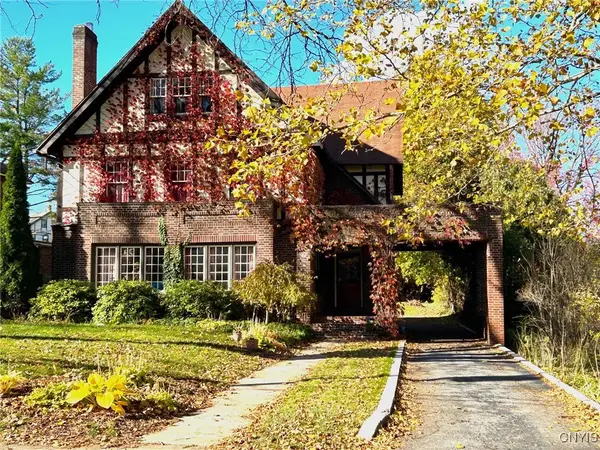 $395,000Active6 beds 4 baths3,400 sq. ft.
$395,000Active6 beds 4 baths3,400 sq. ft.13 Brattle Road, Syracuse, NY 13203
MLS# S1647375Listed by: THOMAS REALTY - New
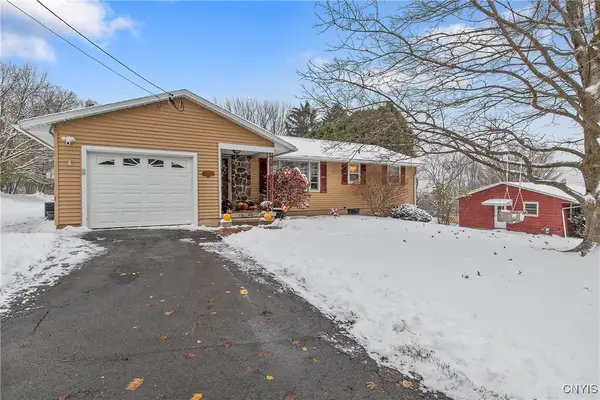 $269,000Active3 beds 2 baths1,728 sq. ft.
$269,000Active3 beds 2 baths1,728 sq. ft.3967 Howlett Hill Road, Syracuse, NY 13215
MLS# S1650435Listed by: E.W. BAKER AGENCY, INC. - New
 $134,900Active4 beds 3 baths1,896 sq. ft.
$134,900Active4 beds 3 baths1,896 sq. ft.112 Eldorado Street, Syracuse, NY 13206
MLS# S1650442Listed by: SYRACUSE REALTY GROUP - New
 Listed by ERA$259,900Active4 beds 3 baths1,845 sq. ft.
Listed by ERA$259,900Active4 beds 3 baths1,845 sq. ft.204 Meadow Road, Syracuse, NY 13219
MLS# S1650608Listed by: HUNT REAL ESTATE ERA - Open Sun, 12 to 2pmNew
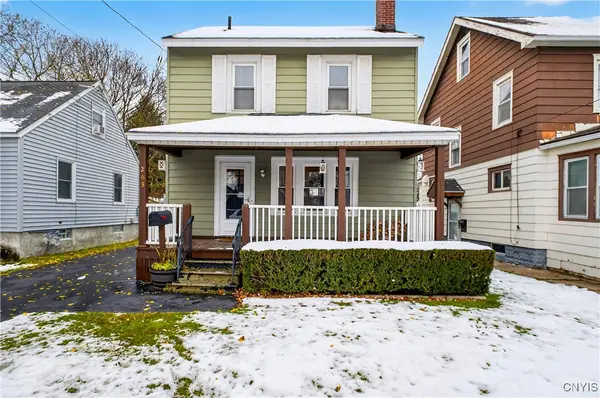 Listed by ERA$179,900Active3 beds 2 baths1,267 sq. ft.
Listed by ERA$179,900Active3 beds 2 baths1,267 sq. ft.263 Wayland Road, Syracuse, NY 13208
MLS# S1650733Listed by: HUNT REAL ESTATE ERA - New
 $239,900Active4 beds 2 baths1,588 sq. ft.
$239,900Active4 beds 2 baths1,588 sq. ft.619 Dewitt Street, Syracuse, NY 13203
MLS# S1650749Listed by: JF REAL ESTATE RESIDENTIAL LLC - New
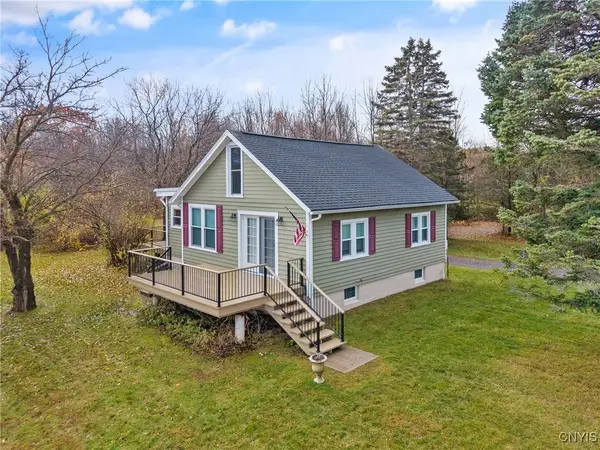 $264,900Active3 beds 1 baths1,204 sq. ft.
$264,900Active3 beds 1 baths1,204 sq. ft.4814 Mcdonald Road, Syracuse, NY 13215
MLS# S1650841Listed by: HOWARD HANNA REAL ESTATE - Open Sun, 1 to 3pmNew
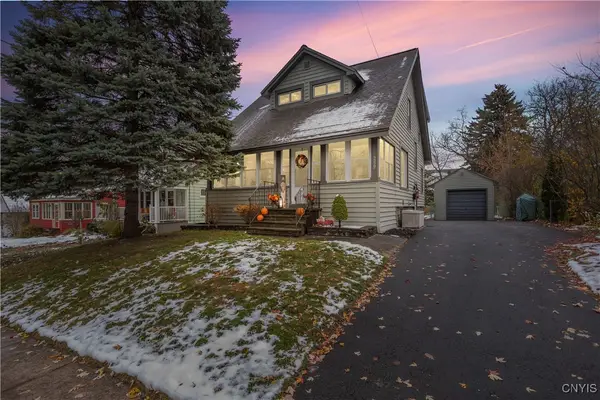 Listed by ERA$225,000Active3 beds 2 baths1,250 sq. ft.
Listed by ERA$225,000Active3 beds 2 baths1,250 sq. ft.259 Homecroft Road, Syracuse, NY 13206
MLS# S1650890Listed by: HUNT REAL ESTATE ERA
